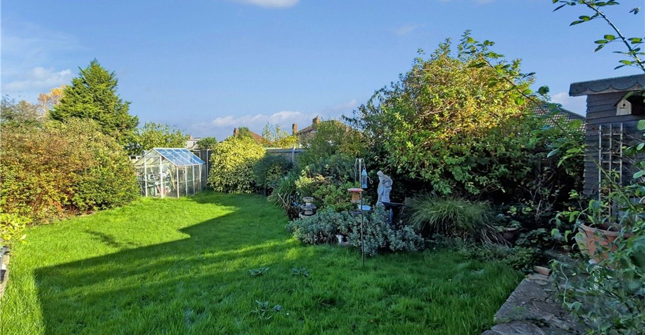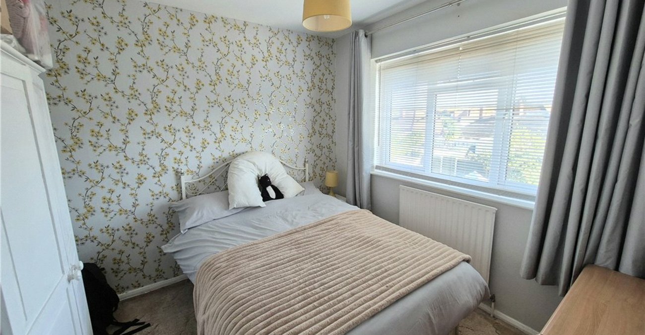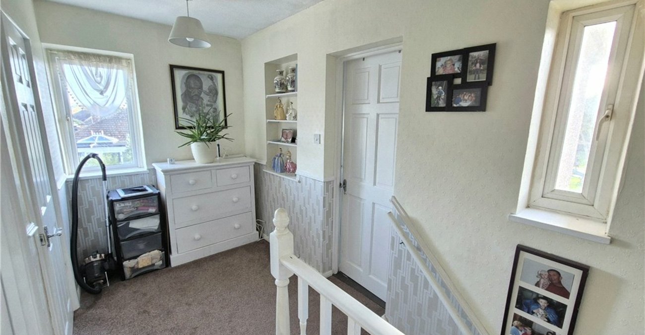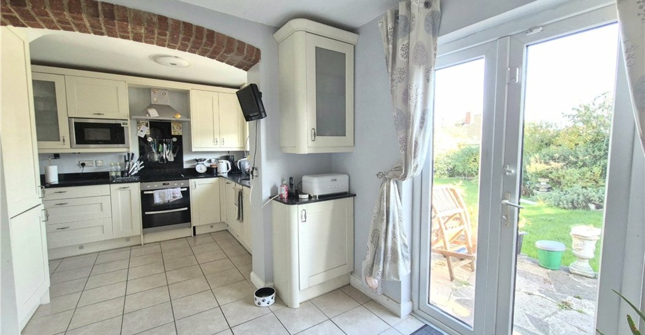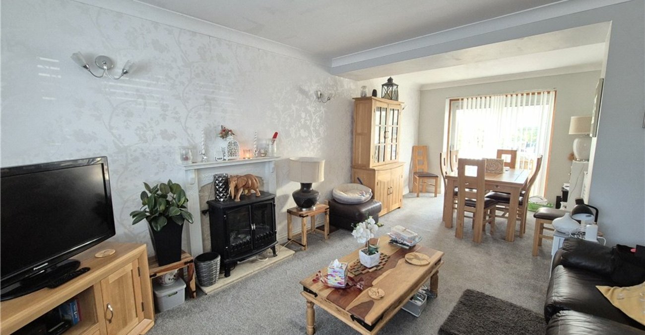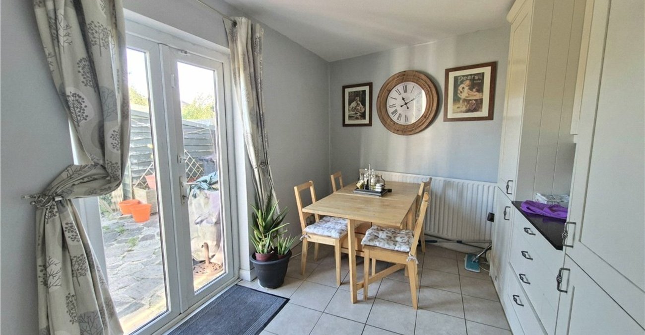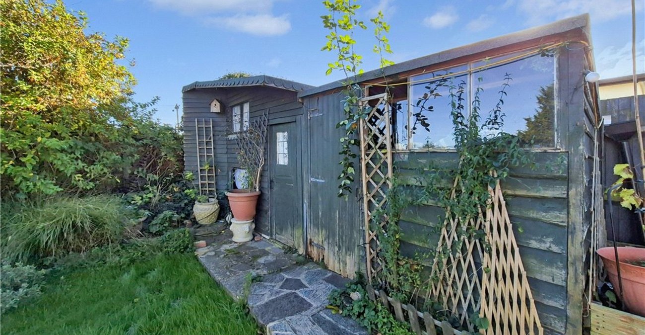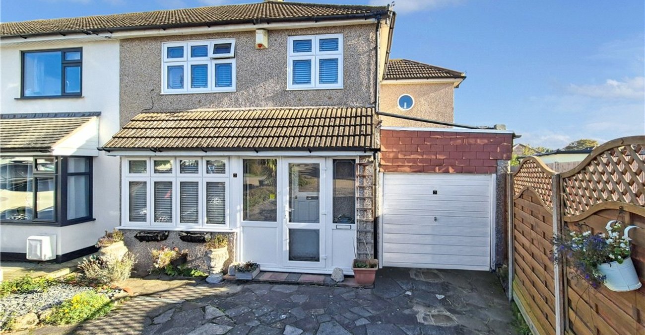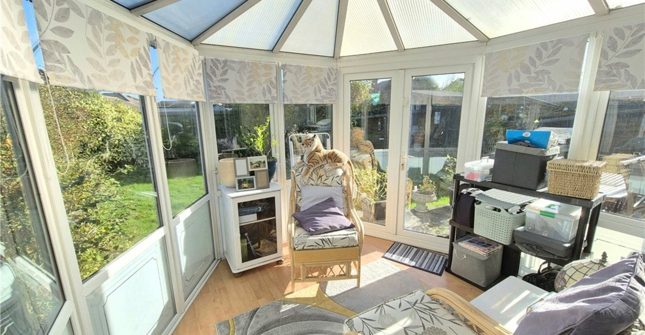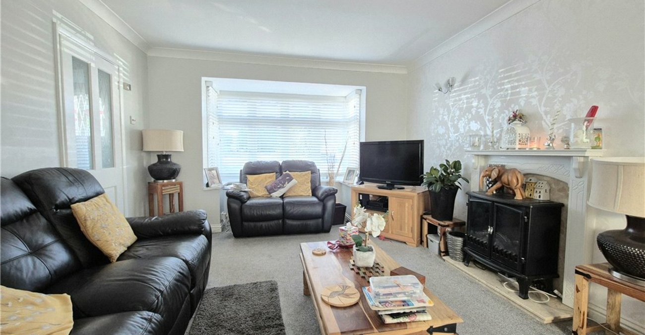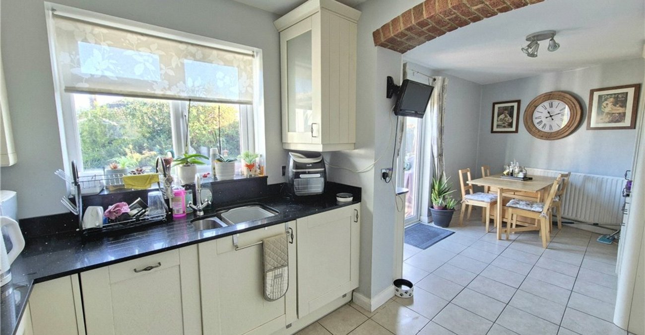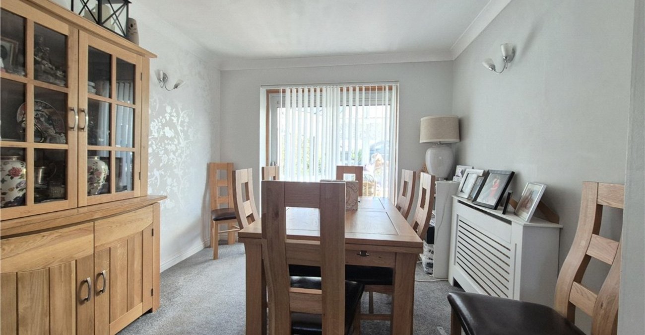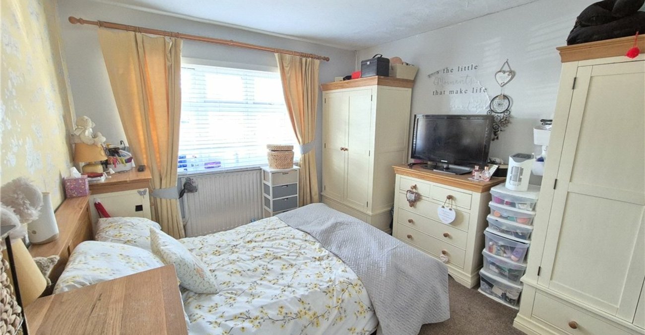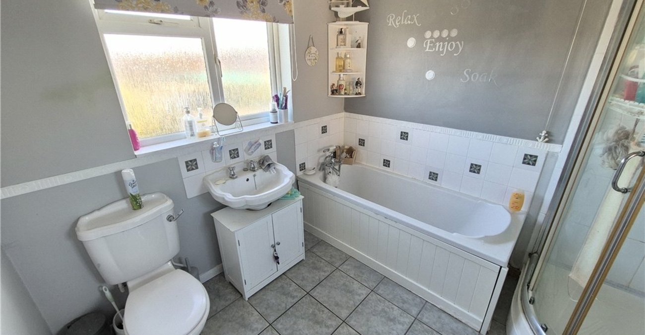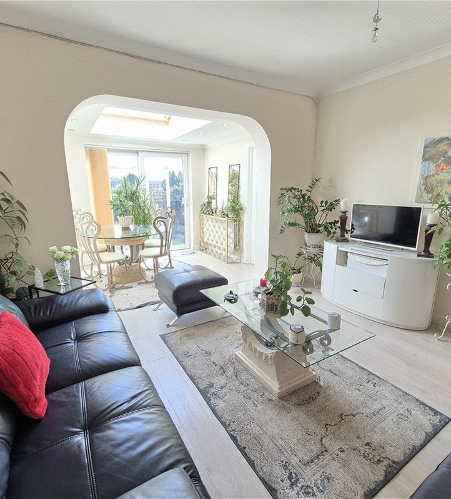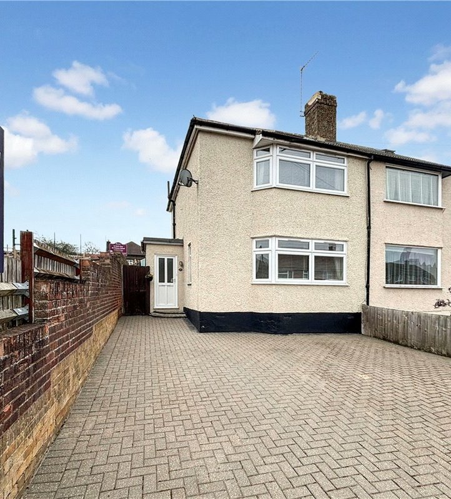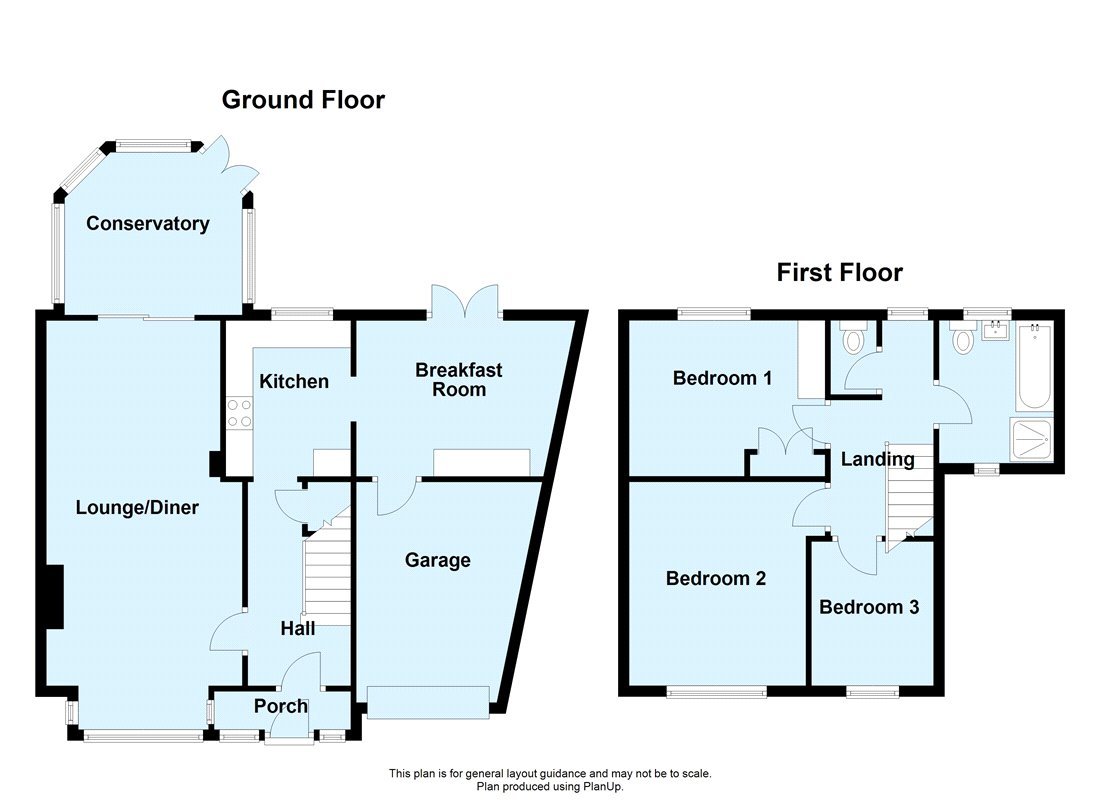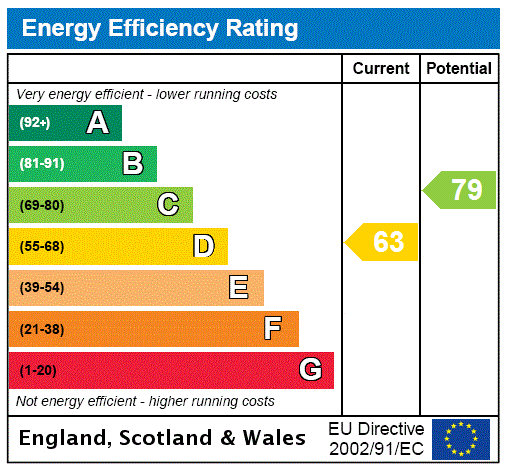
Property Description
** GUIDE PRICE £525,000 - £550,000 ** An opportunity to purchase this three bedroom extended semi detached house situated in a quiet cul-de sac location. The property benefits from a conservatory, large driveway and garage. Chain Free. * LARGE DUAL ASPECT RECEPTION * CONSERVATORY * KITCHEN & BREAKFAST ROOM * FOUR PIECE BATHROOM SUITE * FIRST FLOOR CLOAKROOM WITH WC * CHAIN FREE * POPULAR LOCATION *
- Large Dual Aspect Reception
- Conservatory
- Kitchen & Breakfast Room
- Four Piece Bathroom Suite
- First Floor Cloakroom With WC
- Chain Free
- Popular Location
Rooms
Entrance Porch:Double glazed door and window to front.
Entrance Hall:Stairs to first floor, radiator and vinyl flooring.
Lounge/Dining Room: 6.65m x 3.56mDual aspect with double glazed bay window to front and double glazed sliding patio door opening onto the conservatory. Feature fireplace with electric fire. Two radiators and fitted carpet.
Conservatory: 2.95m x 2.84mDouble glazed with French doors opening onto the rear garden. Radiator and wood laminate flooring.
Kitchen: 2.87m x 2.36mFitted with a matching range of wall and base units with complementary work surfaces. Integrated oven, electric hob and extractor canopy. Sink unit. Built in dishwasher. Double glazed window to rear.
Breakfast Room: 3.78m x 2.64mBuilt in fridge freezer. Radiator. Door to garage. Double glazed French doors opening onto the rear garden.
Landing:Double glazed window to side and rear, airing cupboard, access to loft and fitted carpet.
Bedroom 1: 3.56m x 3.15m(Maximum dimensions). Double glazed window to rear, radiator and fitted carpet.
Bedroom 2: 2.9m x 2.9mDouble glazed window to front, radiator and fitted carpet.
Bedroom 3: 2.62m x 2.24mDouble glazed window to front, radiator and fitted carpet.
Family Bathroom:Fitted with a four piece suite comprising a walk in shower cubicle, panelled bath, wash hand basin set in vanity unit and wc. Double glazed opaque window.
Cloakroom:With wc.
