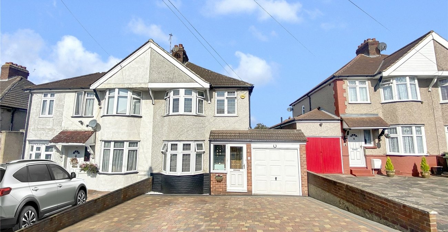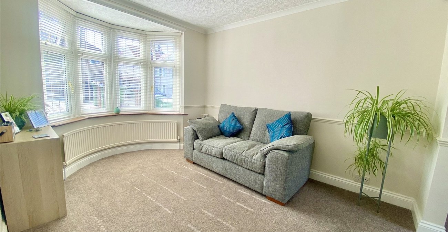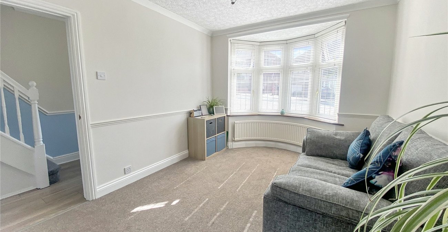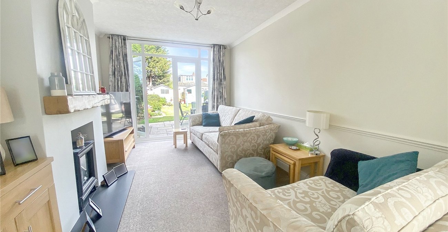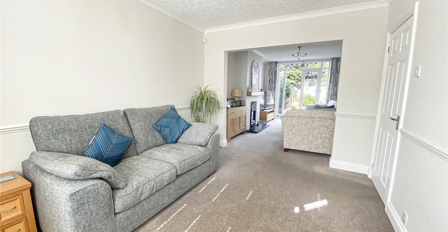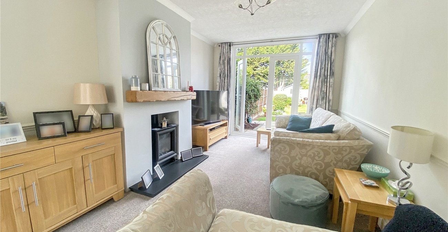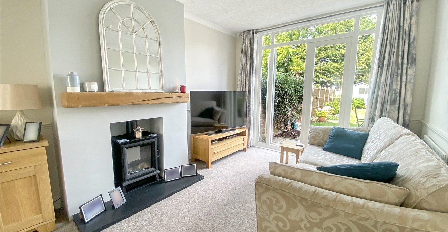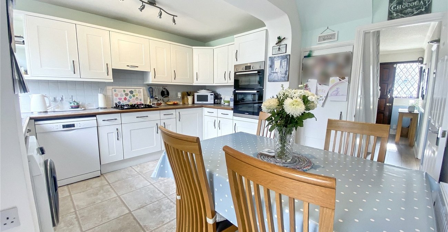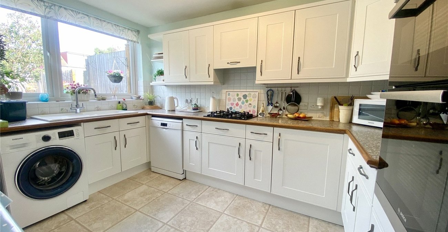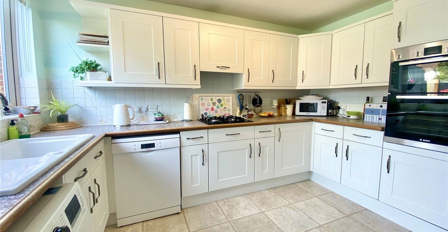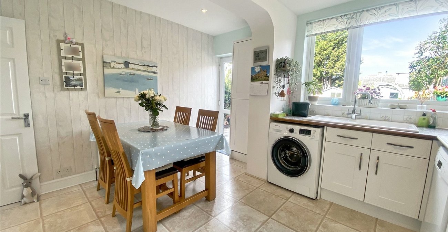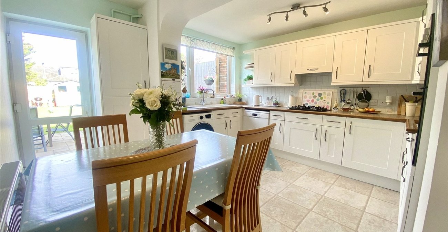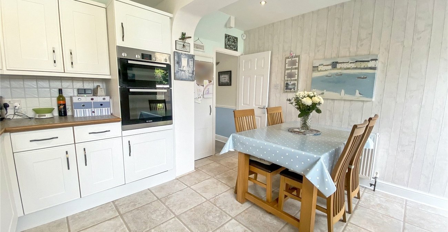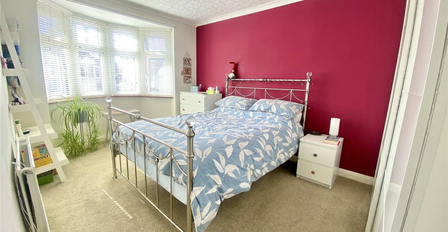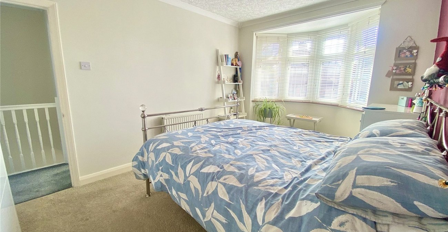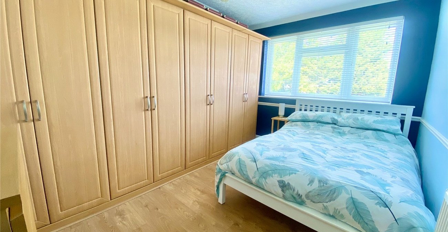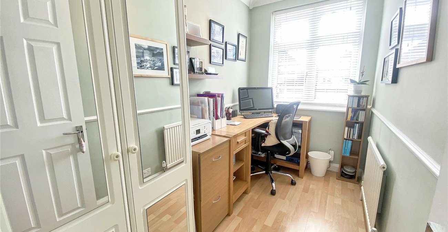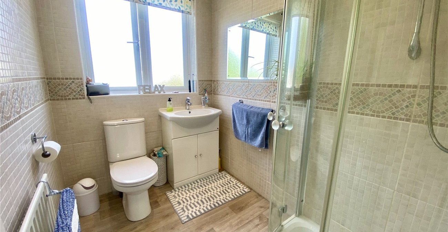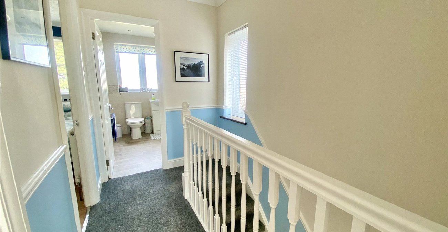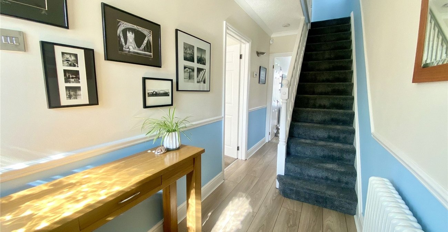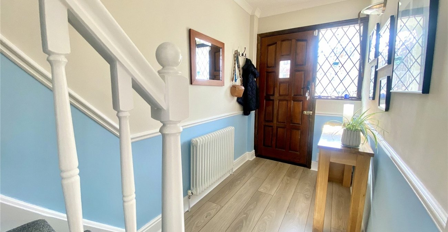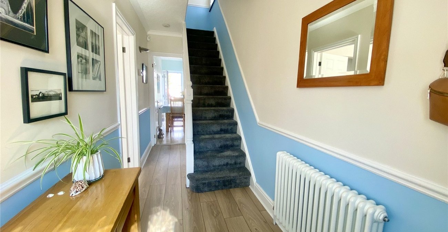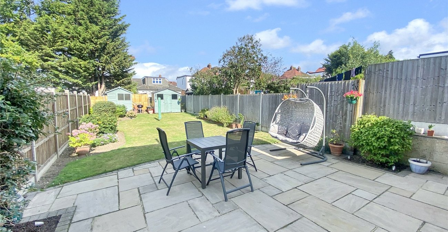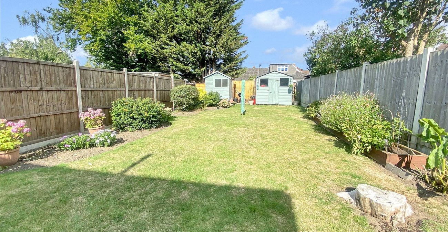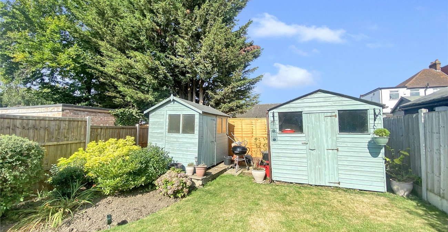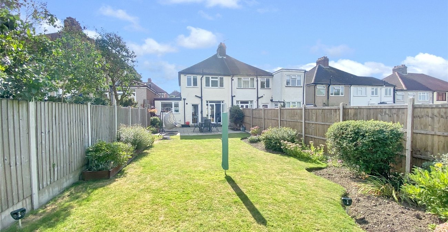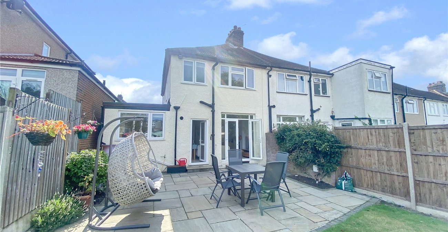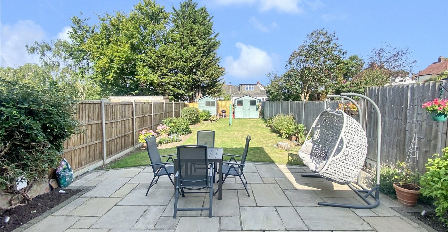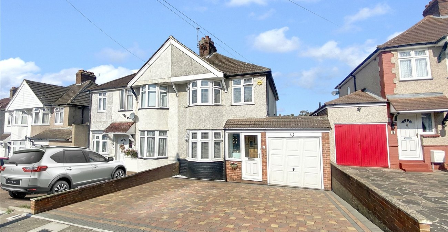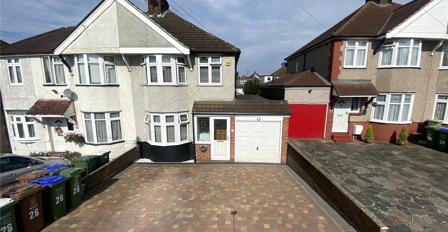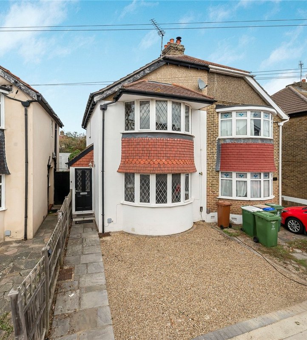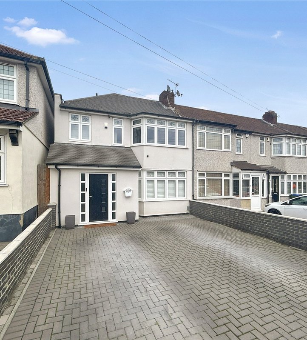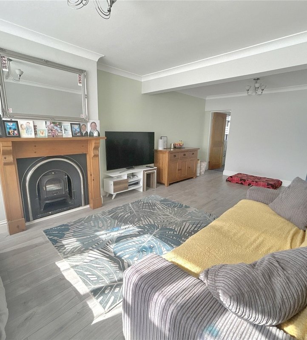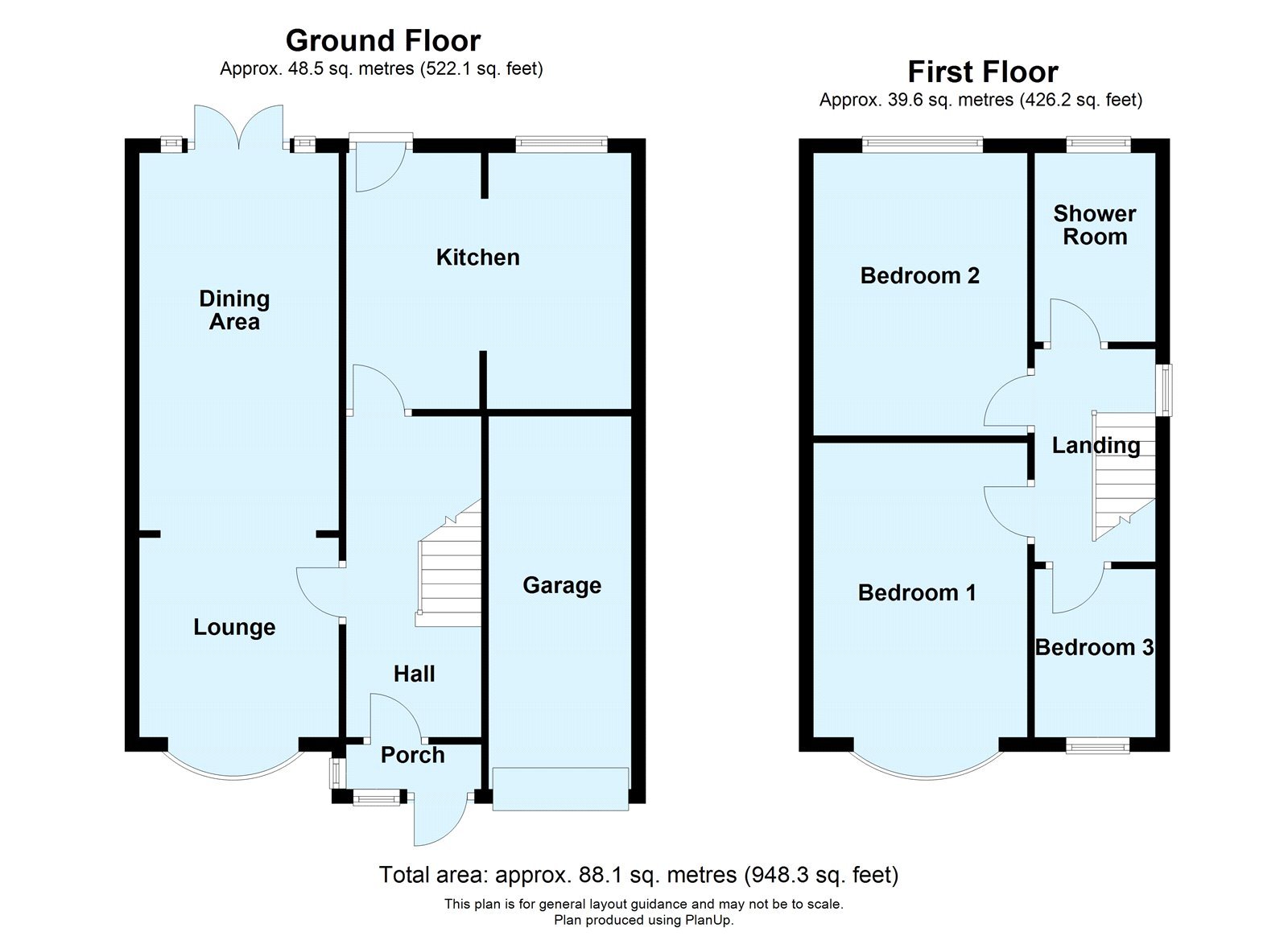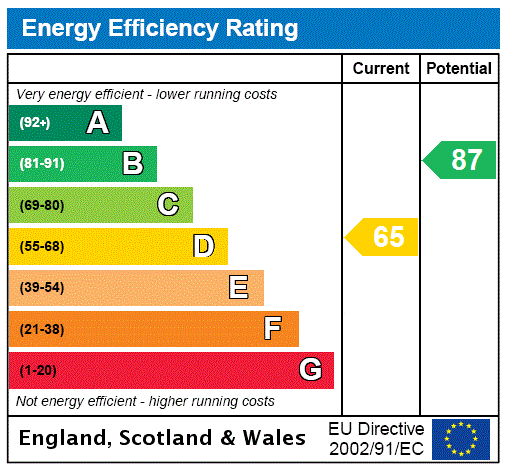
Property Description
***GUIDE PRICE £475,000-£500,000***
We are delighted to present this immaculate three-bedroom semi-detached house, ideally situated in the sought-after area of South Welling. This charming property is perfect for families looking for a spacious and beautifully maintained home with the potential to extend.
Key Features:
Modern Living Spaces: The house features a bright and airy living room, a well-appointed kitchen with modern fittings, and a stylish dining area perfect for entertaining.
Well-Maintained Garden: Enjoy the beautifully rear garden, an ideal space for relaxing, gardening, or hosting outdoor gatherings.
Garage with Potential to Extend: The property includes a side garage, offering great potential for expansion, subject to planning permissions. This provides a fantastic opportunity to increase the living space according to your needs.
Prime Location Near Top Schools: The house is located close to highly regarded schools, including Harris Academy, Bexley Grammar School, and Bishop Ridley Primary School, making it an excellent choice for families.
Close Proximity to Danson Park: Just a short walk away, Danson Park offers a picturesque setting with its beautiful lake, green spaces, and various leisure activities, perfect for weekend outings.
Excellent Transport Links: South Welling is well-served by public transport, with easy access to central London and surrounding areas, making commuting a breeze.
This property offers an exceptional living experience in a prime location. Don’t miss the opportunity to make this beautiful house your home. Contact us today to arrange a viewing!
- Popular South Welling Location
- Garage
- Potential To Extend STPP
- Off street Parking
- Kitchen / Diner
- Close to Danson Park
- Good Transport Links
Rooms
PorchEnclosed to front.
Entrance HallRadiator, wood style laminate flooring, under stairs storage.
Lounge 4.83m x 2.95mDouble glazed window to front, radiator, carpet, arch open to reception room 2.
Reception Room 2 3.4m x 2.92mDouble glazed patio door to rear, feature fireplace, carpet.
Kitchen 3.84m x 3.68mDouble glazed window and door to rear, range of wall and base units, space for washing machine and dish washer stainless steel sink drainer, integrated fridge, integrated hob and oven, wood style laminate flooring,
Landing 2.74m x 1.63mDouble glazed window to side, access to loft.
Bedroom 1 4.67m x 2.87mDouble glazed bay window to front, radiator, carpet, fitted wardrobes.
Bedroom 2 3.89m x 2.87mDouble glazed window to rear, radiator, fitted wardrobe, wood style laminate flooring.
Bedroom 3 2.87m x 1.6mDouble glazed window to rear, radiator, fitted wardrobe, wood style laminate flooring.
Bathroom 2.2m x 1.6mDouble glazed window to rear, hand wash basin, low level w.c., radiator, shower cubicle, wood style laminate flooring.
Front GardenOff street parking
Rear GardenPaved patio area, mainly laid to lawn, two sheds, side boarders.
GarageTo side, power and light.
