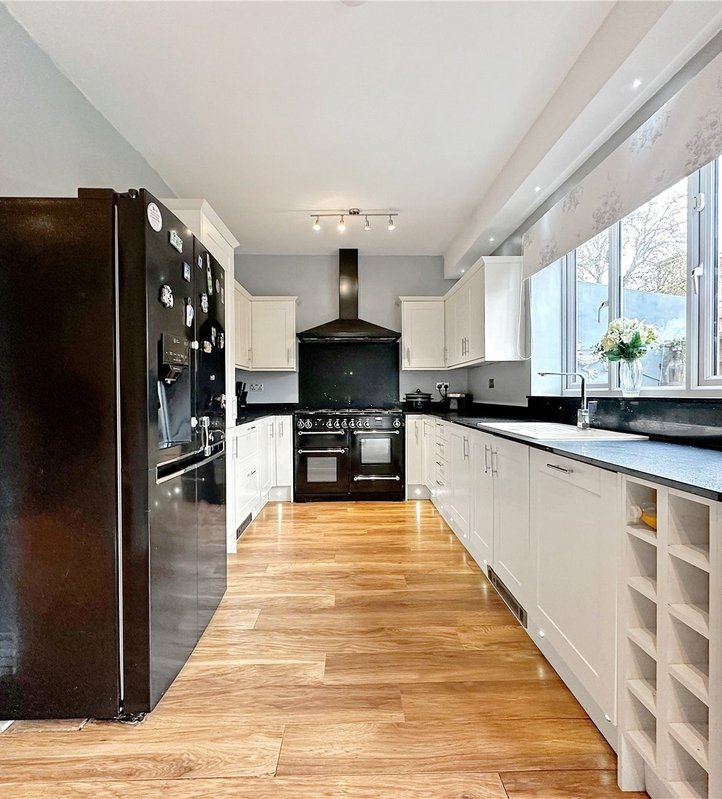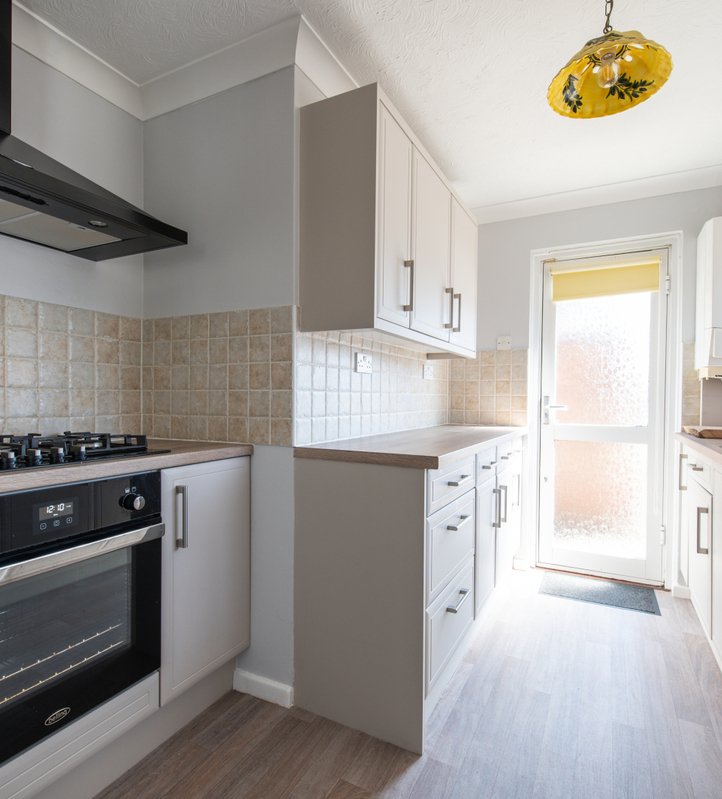
Property Description
Guide Price: £350,000 - £400,000
Robinson Michael & Jackson are delighted to present this beautifully refurbished 3-bedroom semi-detached home in the heart of Rainham. Thoughtfully designed for modern family living, the property offers a spacious, open-plan layout that perfectly balances style and function. Each of the three double bedrooms is generously sized, providing ample space for families or those seeking extra room.
The heart of the home is undoubtedly the stunning bespoke kitchen diner, featuring high-quality appliances, sleek cabinetry, and ample worktop space. This kitchen has been carefully crafted with both aesthetics and practicality in mind, making it an ideal setting for everything from everyday meals to special gatherings.
Recently renovated to a high standard, the entire property boasts a contemporary finish, with every detail meticulously updated to create a fresh, move-in-ready home. This modern touch extends throughout, offering a seamless flow between rooms and a bright, welcoming atmosphere. The location further enhances its appeal, as the property is conveniently situated within walking distance to reputable local schools, shops, and essential amenities, making it perfect for families and professionals alike.
In addition to its internal features, the home also offers a private driveway to the front, providing off-road parking and added convenience. To the rear, a spacious garden awaits, ideal for outdoor entertaining, gardening, or a safe play area for children.
This property represents a rare opportunity to acquire a meticulously refurbished, ready-to-enjoy home in one of Rainham's most sought-after locations. With its modern design, generous space, and prime location, it truly is a must-see. Contact Robinson Michael & Jackson today to arrange a viewing and experience the charm and quality of this outstanding home.
- 3 Double Bedrooms
- 1305.7 Square Foot
- Stunning Bespoke Kitchen Diner
- Fully Refurbed - Modern Finish
- Walking Distance to Local Schools and Amenities
- Driveway to front
Rooms
Entrance HallwayDoor to front. Stairs to first floor.
Lounge 4.24m x 3.4mDouble glazed window to front. Bifolding doors to conservatory. Carpet. Radiator.
Conservatory 4.2m x 2.97mDouble glazed doors and windows to rear. Carpet.
KitchenDouble glazed window to front. Range of bespoke wall and base units with worksurface over. Integral appliances. Butler sink. Amtico flooring. Through to dining area.
Dining Area 4.01m x 2.57mDouble glazed door to rear. Amtico flooring. Bespoke wall units to match kitchen. Radiator.
Landing 4.34m x 0.81mDouble glazed window to rear. Carpet.
Bedroom One 4.37m x 3.4mDouble glazed window to front and rear. Carpet. Two radiators.
Bedroom Two 4.34m x 2mDouble glazed windows to rear and side. Wooden flooring. Electric heater.
Bedroom Three 3.76m x 2.74mDouble glazed window to front. Wooden flooring. Storage cupboard. Electric heater.
Bathroom 2.2m x 1.55mDouble glazed window to rear. Low level WC. Bespoke wash hand basin. Shower cubicle. Laminate/tile flooring. Exposed brick feature wall. Heated towel rail/radiator.
Rear GardenRaised seating/patio area. Decked, gated off seating area. Gardener's station/Workshop with storage.
Garden Room 3.8m x 3.25mDouble glazed doors and windows to front.
Workshop 2.97m x 1.55mSeparate WC. Separate storage cupboard.
















































































