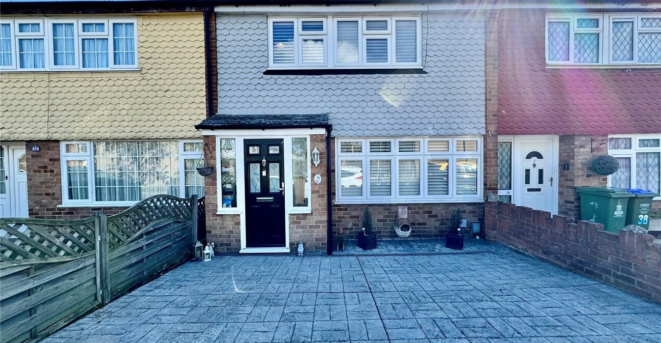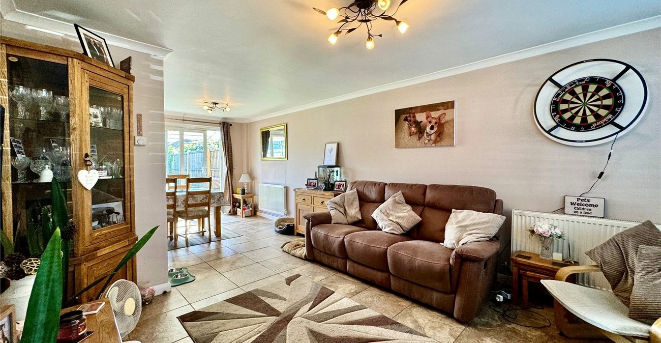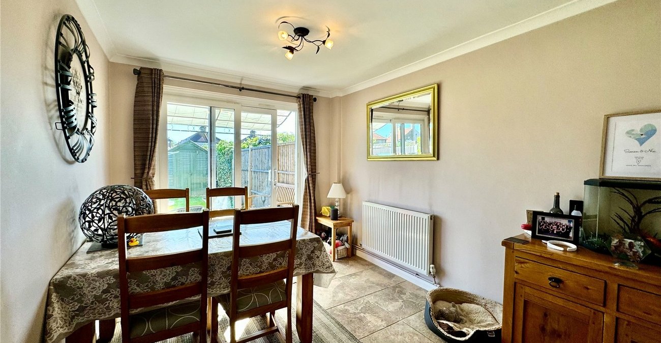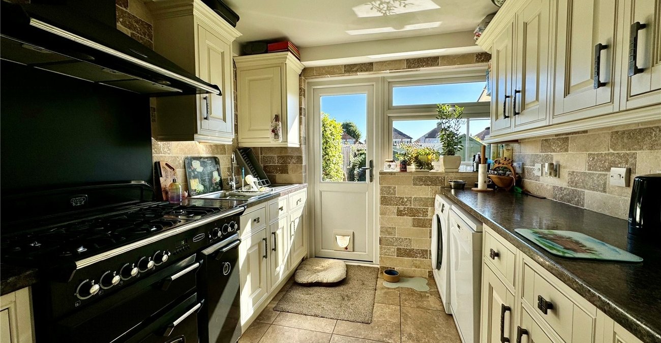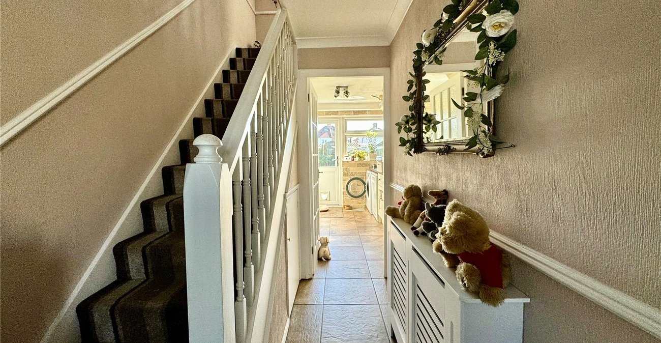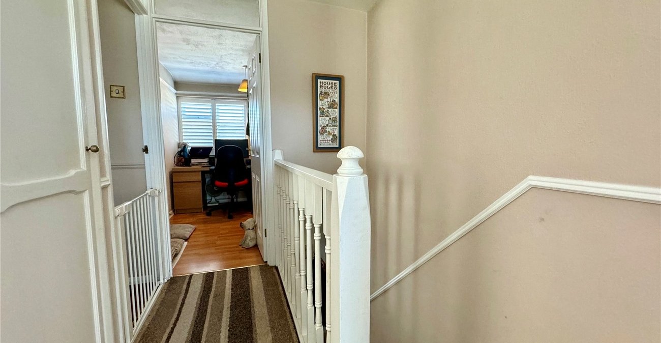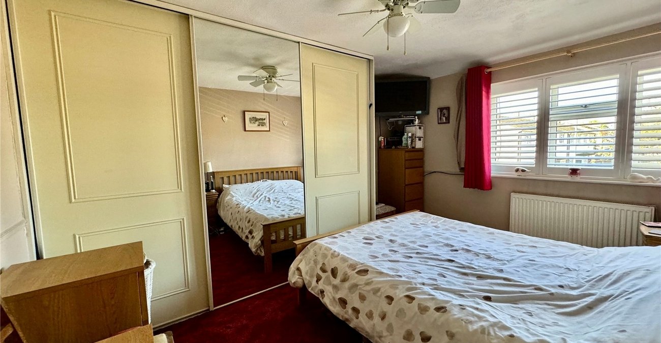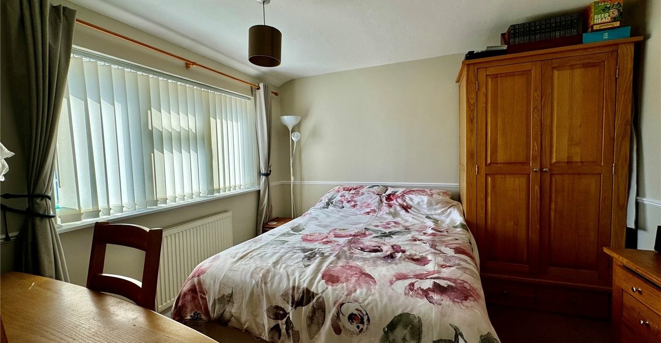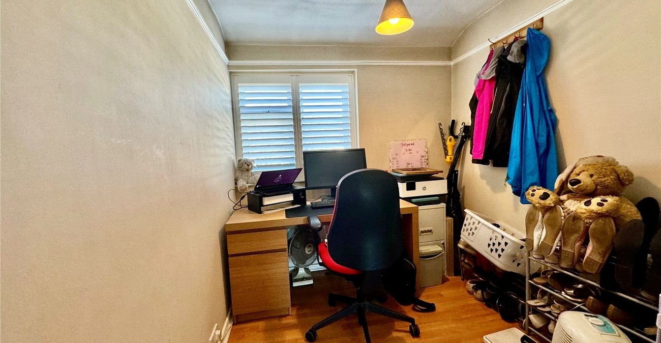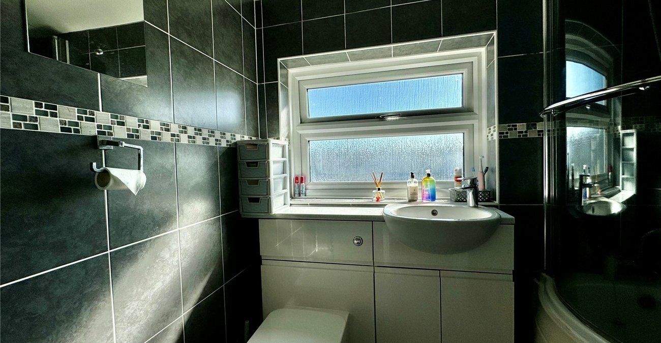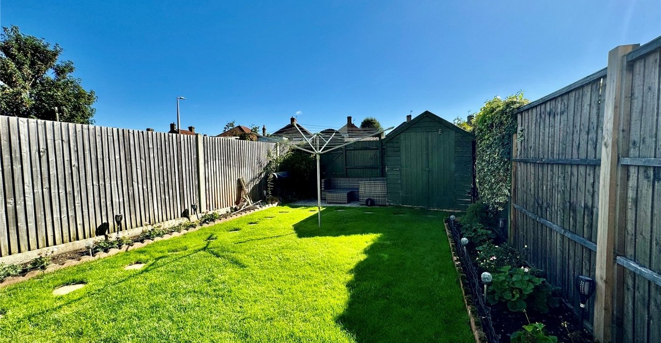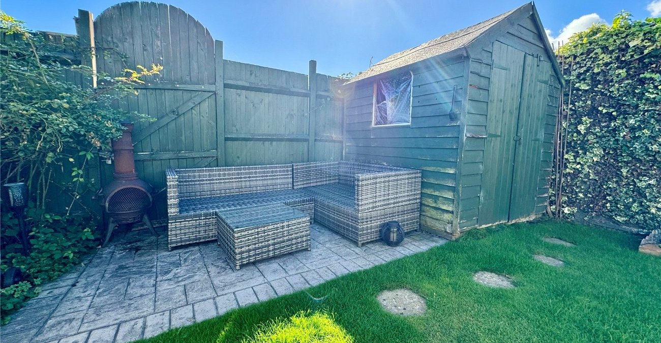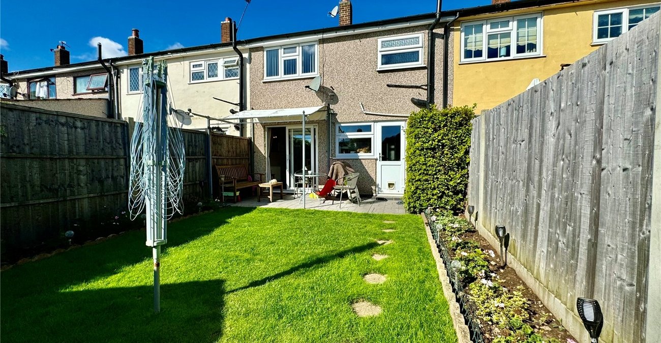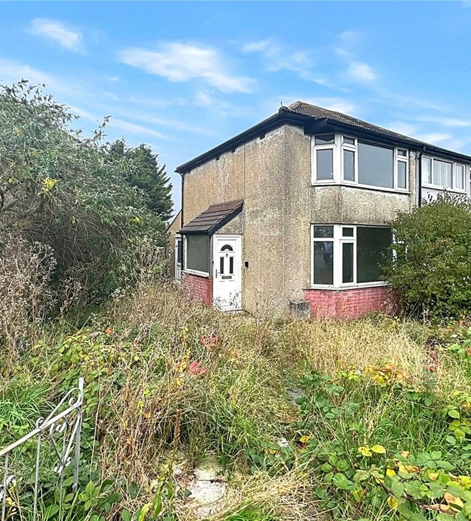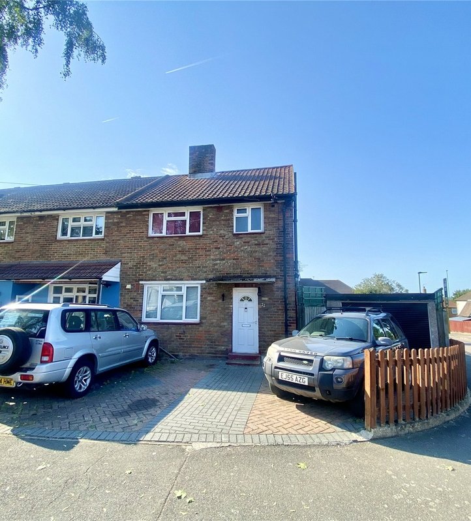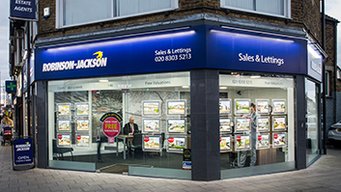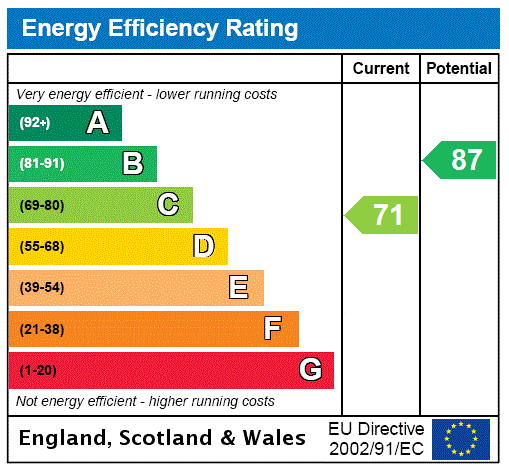
Property Description
A well presented three bedroom terraced home with potential to extend STPP. Conveniently located for Welling School, local shops and Welling Main Line Station.
*23ft Through Lounge*
*10ft Kitchen*
*First Floor Family Bathroom*
*Double Glazed*
*Central Heating*
*Potential to Extend STPP*
- 23FT THROUGH LOUNGE
- 10FT KITCHEN
- FIRST FLOOR BATHROOM
- DOUBLE GLAZED/CENTRAL HEATING
- POTENTIAL TO EXTEND (STPP)
- GARDEN
Rooms
Porch:Double glazed door to front, double glazed window to front, tiled flooring.
Entrance Hall:Double glazed door to front, tiled flooring.
Through Lounge: 7.26m x 3.43mDouble glazed window to front with shutter style blinds, double glazed sliding patio doors to rear, coved ceiling, two radiators, tiled flooring.
Kitchen: 3.18m x 2.57mDouble glazed door and window to rear, matching range of wall and base units incorporating cupboards, drawers and worktops, stainless steel sink unit with drainer and mixer tap, space for Range style cooker and dishwasher, plumbed for washing machine, tiled wall and flooring.
Landing:Access to loft, built in airing cupboard, carpet.
Bedroom One: 3.84m x 3.23mDouble glazed window to front with shutter style blinds, coved ceiling, ceiling fan, fitted wardrobes, radiator, carpet.
Bedroom Two: 3.25m x 3.02mDouble glazed window to rear with vertical style blinds, dado rail, radiator, carpet.
Bathroom:Double glazed frosted window to rear, panelled bath, vanity wash hand basin, low level WC, chrome style heated towel rail, tiled wall and flooring.
Bedroom Three: 2.97m x 2.18mDouble glazed window to front with shutter style blinds, picture rail, built in storage cupboard, wood style laminate flooring.
Garden:Paved patio area, laid to lawn with established borders, shed, gate to rear.
Please NoteSubject to legal verification.
