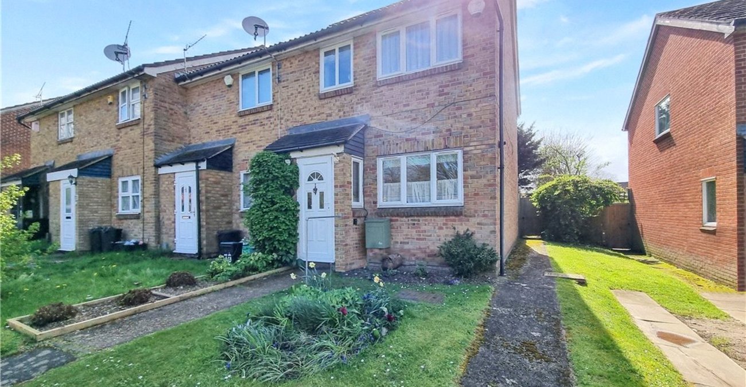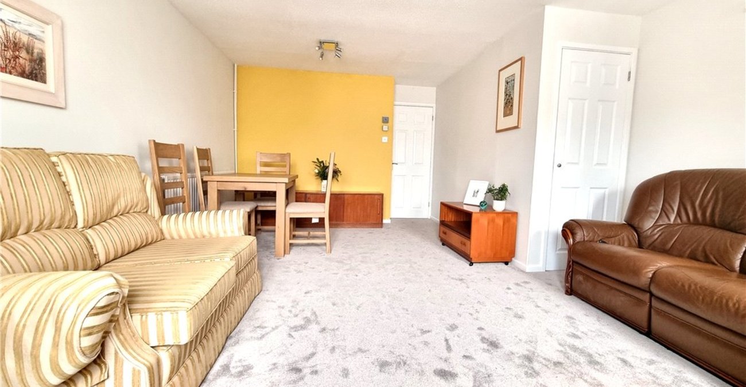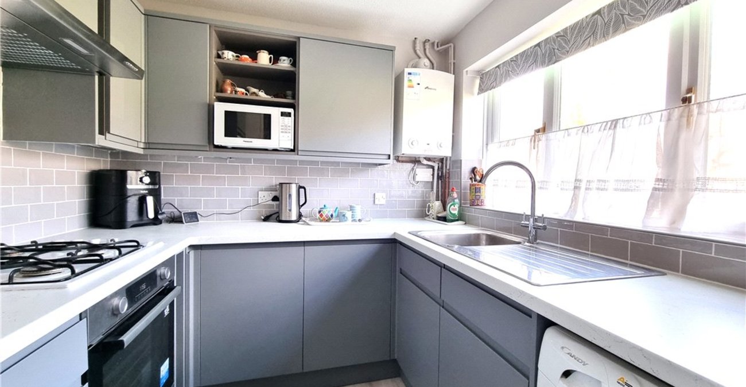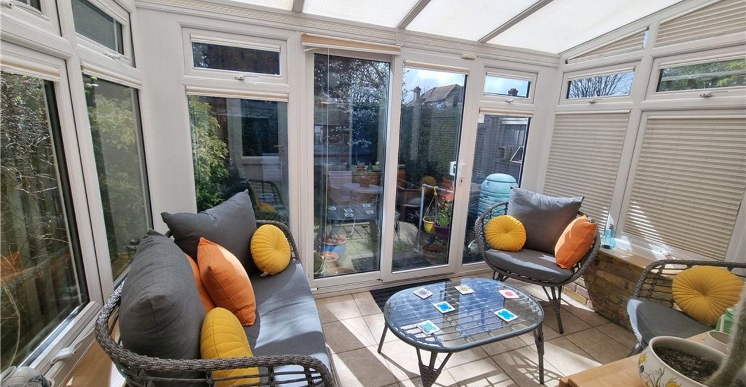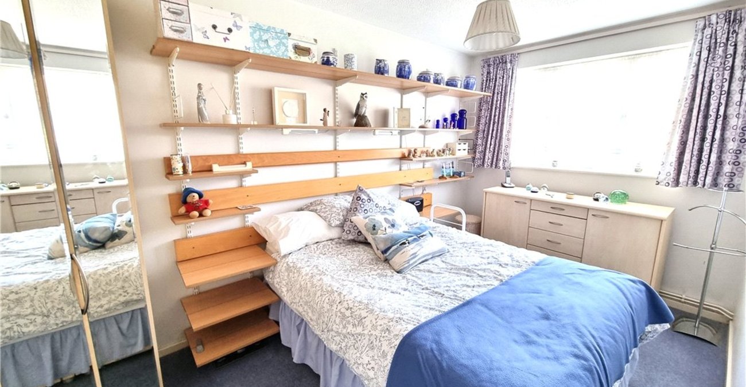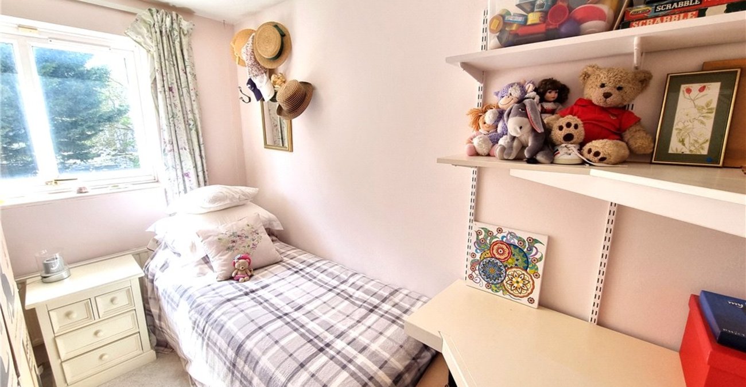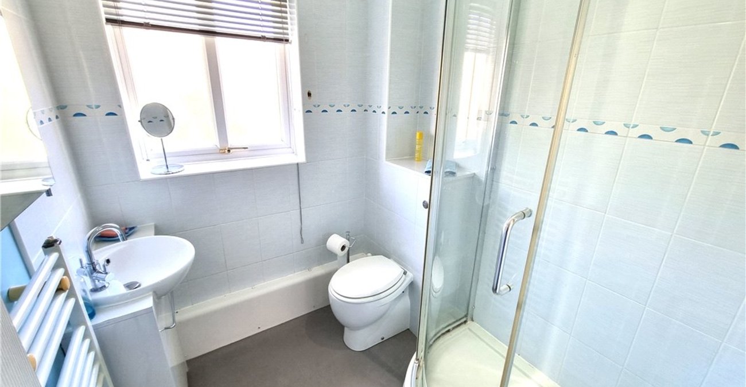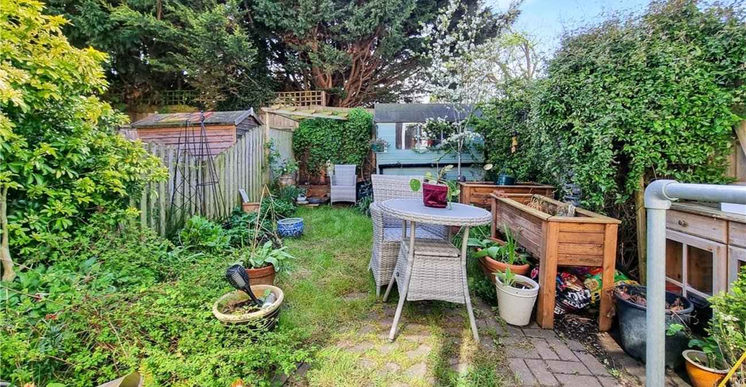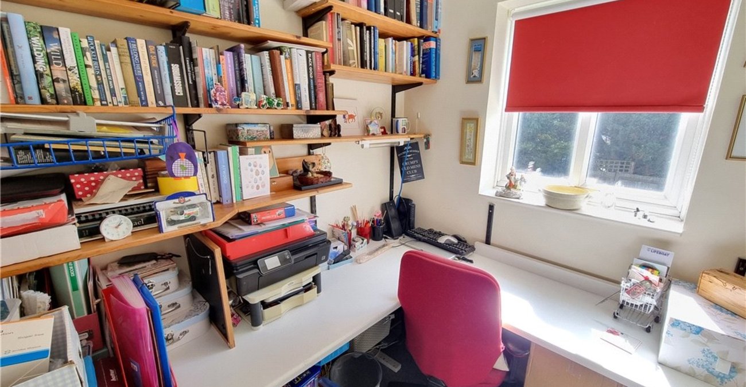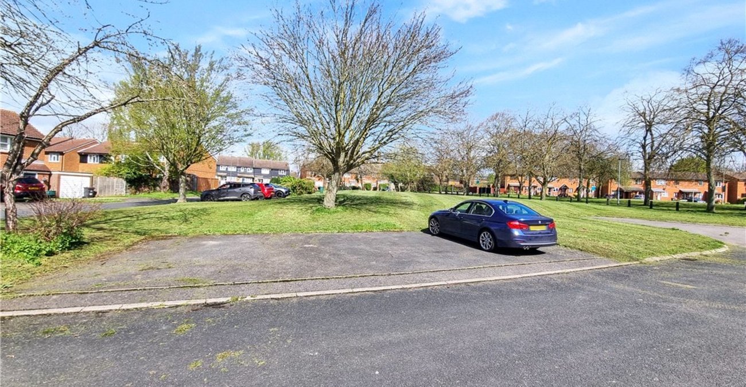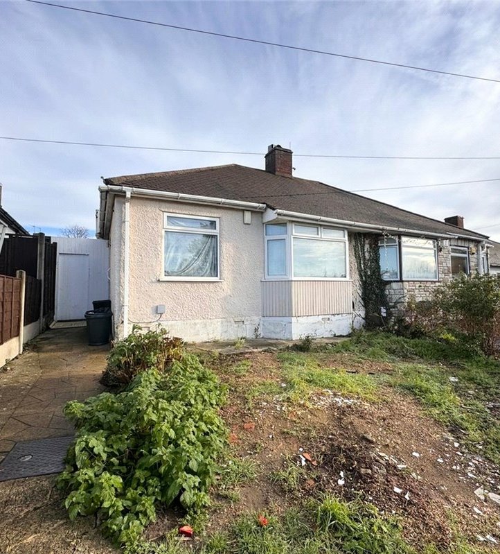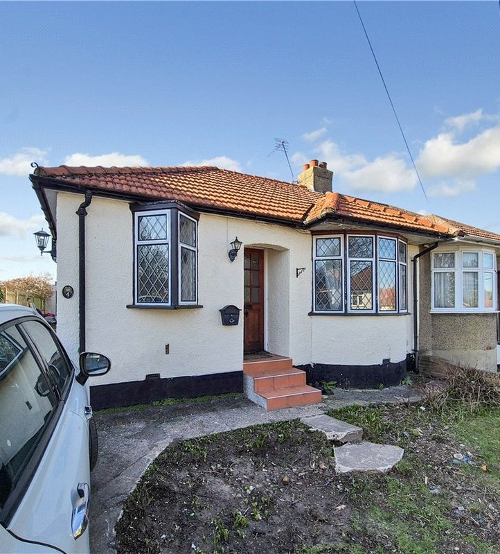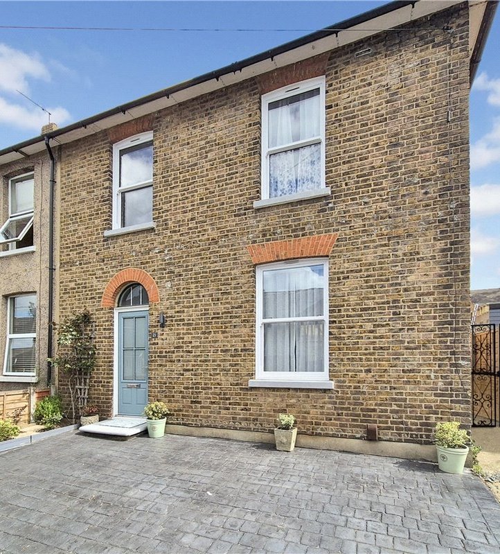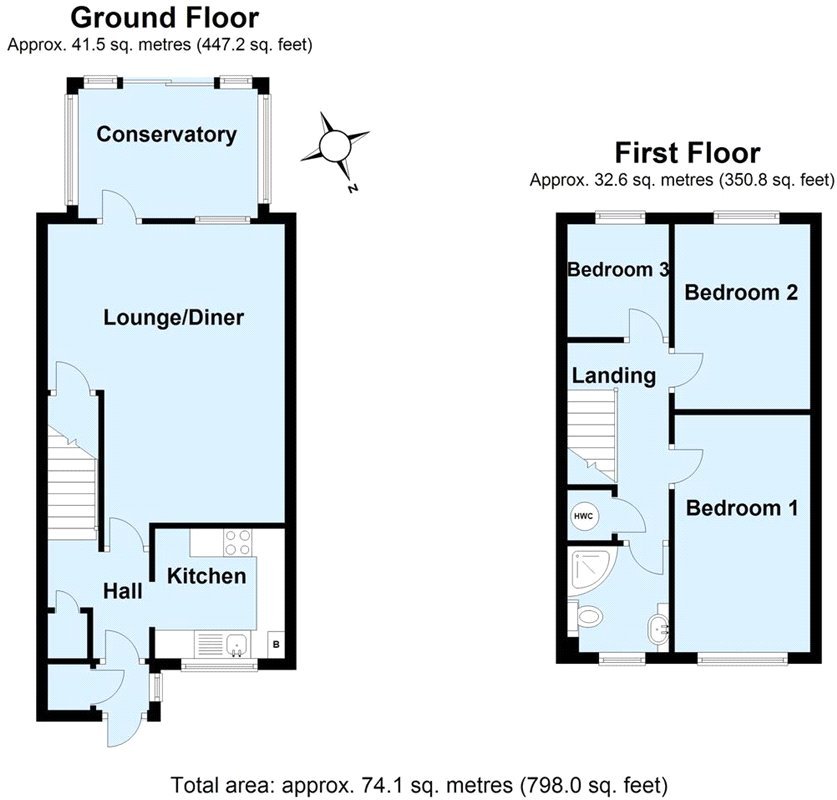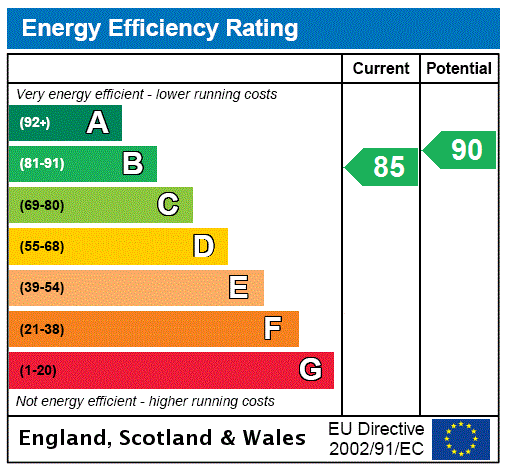
Property Description
A three bedroom end of terrace house situated in a quiet cul-de sac location adjacent to a small green. The property has a newly fitted kitchen & also benefits from an allocated parking space opposite. * CENTRAL HEATING & DOUBLE GLAZING * ENTRANCE PORCH * 17FT LOUNGE/DINING ROOM * CONSERVATORY * POPULAR MODERN DEVELOPMENT * PLEASANT REAR GARDEN *
- Central Heating & Double Glazing
- Entrance Porch
- 17ft Lounge/Dining Room
- Conservatory
- Popular Modern Development
- Pleasant Rear Garden
Rooms
Entrance Porch:Double glazed door to front and double glazed window to side. Built in storage cupboard.
Entrance Hall:Wooden door. Stairs to first floor. Cloaks cupboard. Radiator and newly fitted carpet.
Lounge/Dining Room: 5.23m x 4.11mDouble glazed window to rear, understairs storage cupboard, two radiators and fitted carpet. Space for table & chairs. Double glazed door opening into:-
Conservatory: 3.1m x 2.29mDouble glazed with sliding door opening onto the rear garden. Tiled flooring.
Kitchen: 2.24m x 2.24mNewly fitted with a modern range of wall and base units with work surfaces. Integrated oven, gas hob and extractor fan. Space for fridge freezer. Sink unit & drainer. Attractive tiled splashbacks. Space for washing machine. Double glazed window to front. Wood laminate flooring.
Landing:Access to loft, airing cupboard and newly fitted carpet.
Bedroom 1: 4.42m x 2.29mDouble glazed window to front, fitted wardrobes, radiator and fitted carpet.
Bedroom 2: 3.2m x 2.29mDouble glazed window to rear, radiator and fitted carpet.
Bedroom 3/Study: 1.98m x 1.68mDouble glazed window to rear, radiator and fitted carpet.
Shower Room:Fitted with a walk in shower cubicle, pedestal wash hand basin and wc. Heated towel rail. Double glazed opaque window to front.
