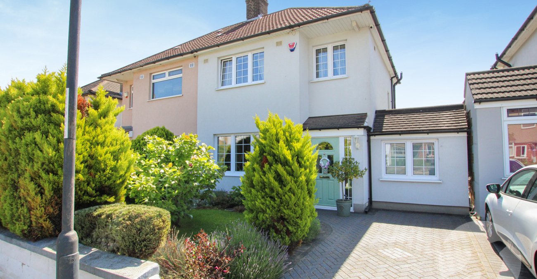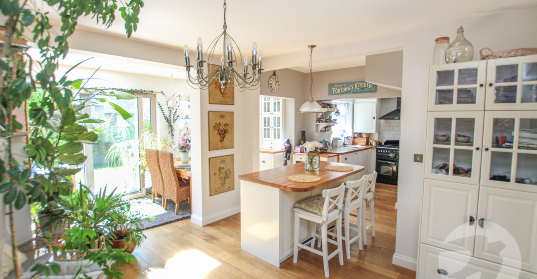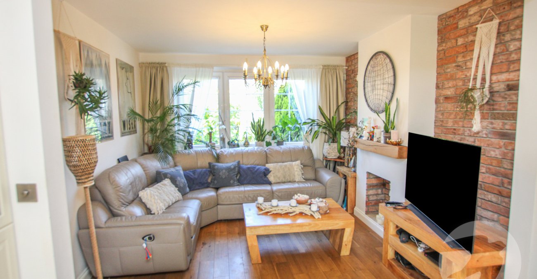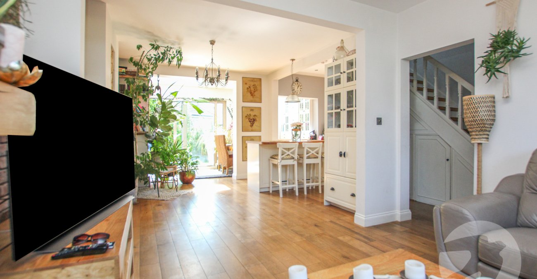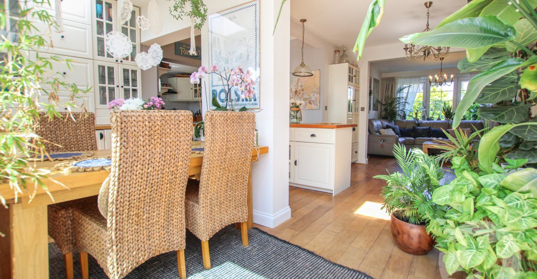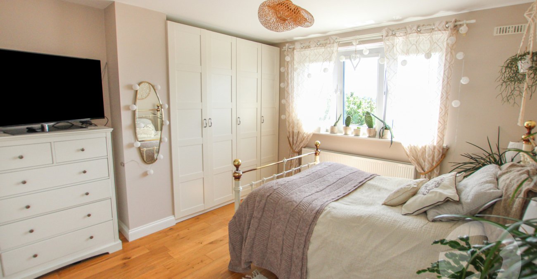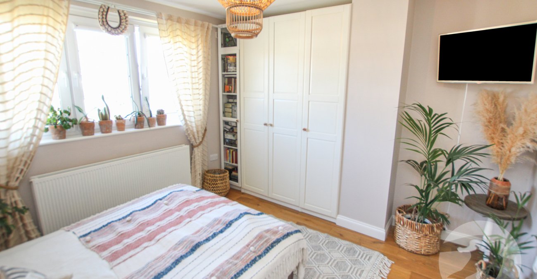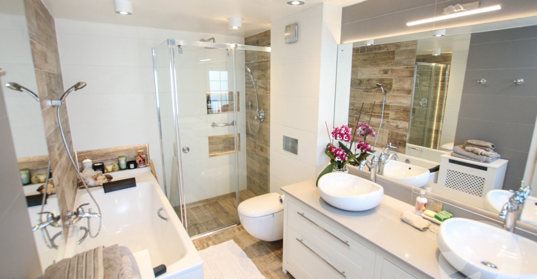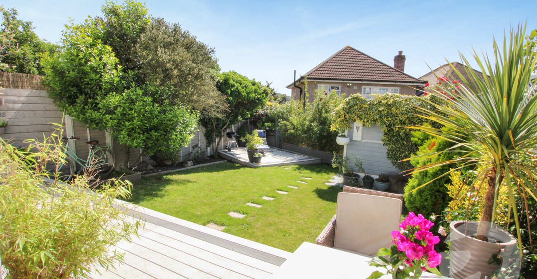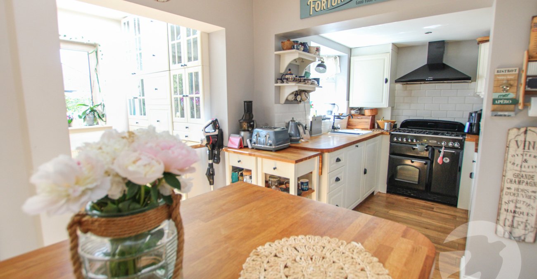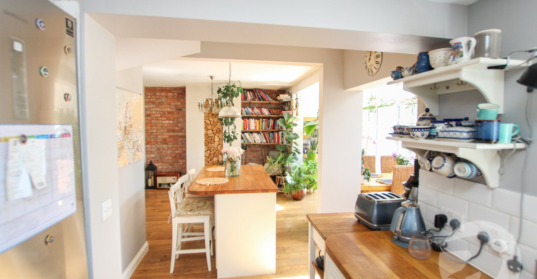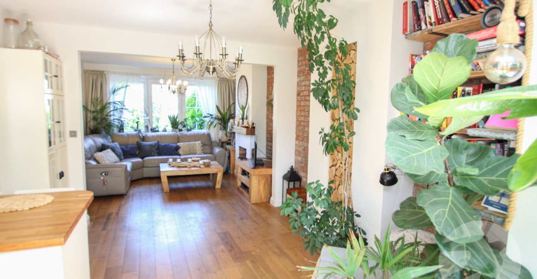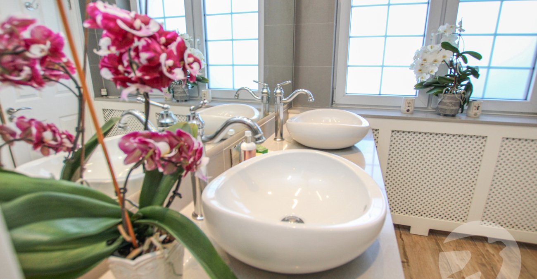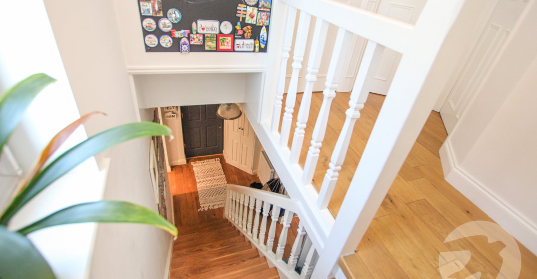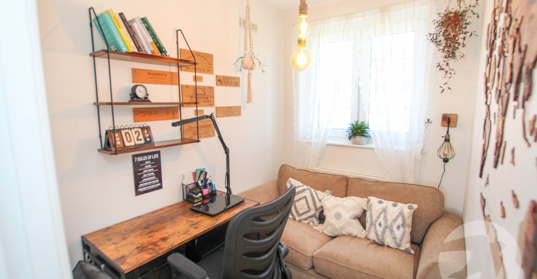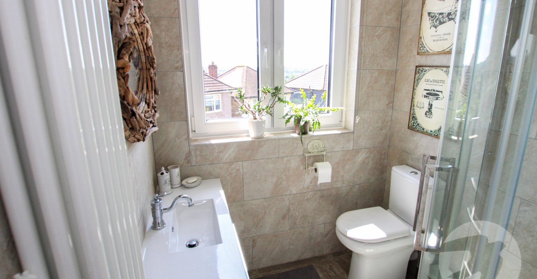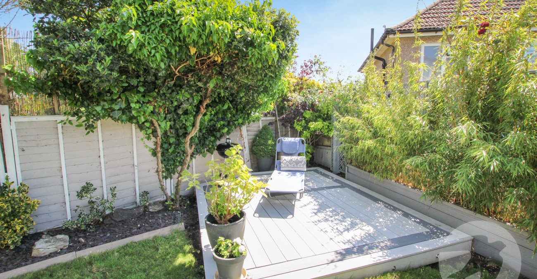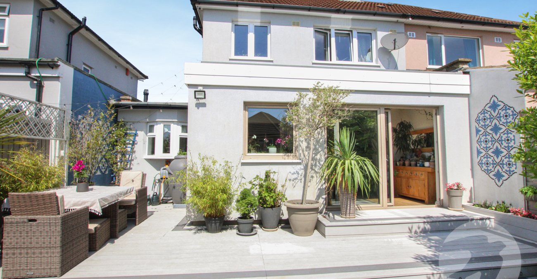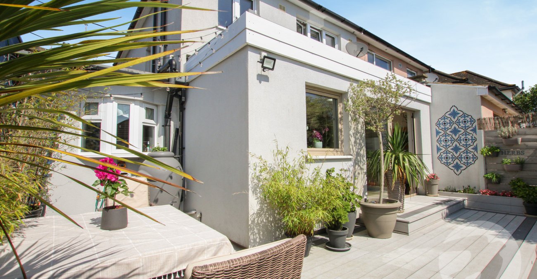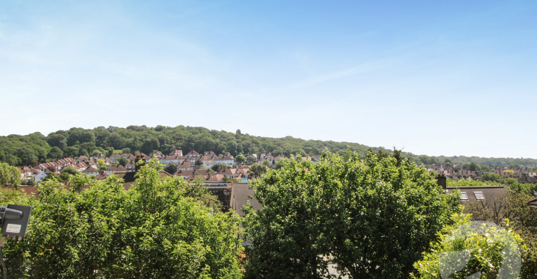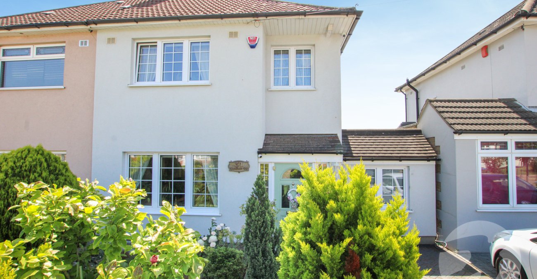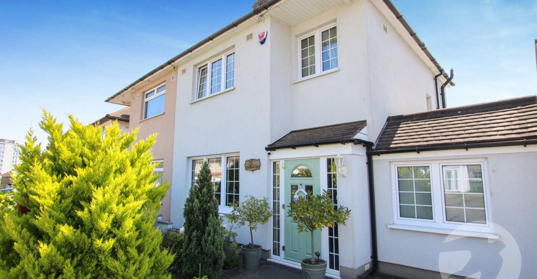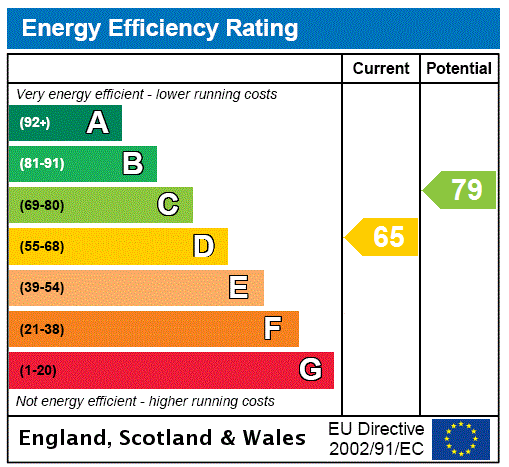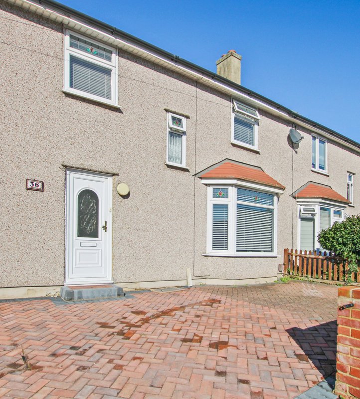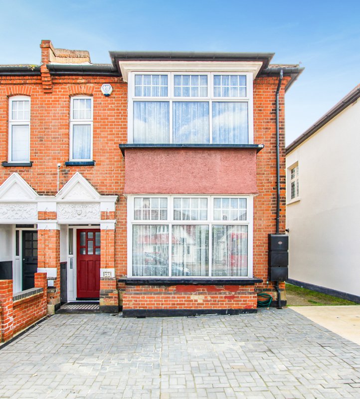Property Information
Ref: ELT240198Property Description
** Guide price £550,000-£575,000 **
A charming semi-detached house boasting three bedrooms is now available for sale in this desirable location.
his tastefully designed property offers a perfect blend of modern amenities and traditional charm. The spacious garden provides a peaceful retreat, ideal for entertaining guests or enjoying a quiet evening outdoors. The property also features convenient off-street parking, ensuring hassle-free parking for residents and visitors.
The interior of the house is thoughtfully laid out, with ample natural light flooding through the windows, creating a bright and welcoming atmosphere. Located in a sought-after area, this property is within close proximity to local amenities, schools, and transport links, making it an ideal choice for families or professionals. Don't miss out on the opportunity to make this delightful house your new home. Contact us today to arrange a viewing.
- Three bedrooms
- Two bathrooms
- Extended
- Energy efficiency triple glazed windows and polystyrene insulation
- Insulated with grey polystyrene boards with high thermal conductivity
- Off street parking
- Sought after location
- Beautifully presented
Rooms
Entrance HallWooden door to front, radiator, understairs storage cupboard, engineered wood flooring
Through lounge 7.52m x 3.56mTriple glazed window to front, radiators, engineered wood flooring, open aspect to kitchen
Dining Room 5.3m x 2.06mDouble glazed patio doors to rear, triple glazed window to rear, roof lantern, radiator, engineered wood flooring
Kitchen 4.27m x 3.12mDouble glazed window to rear range of walls and base units, centre island, ceramic one and a half bowl sink unit with mixer tap, space for cooker, extractor hood, cupboard housing Vaillant boiler, open aspect to dining area
Ground Floor BathroomTriple glazed window to front double sink vanity unit with storage below, concealed cistern wall hung WC, panelled bath with central taps, shower cubicle, part tiled walls, tiled floor, radiator with decorative cover, extractor fan
LandingTriple glazed window to side, loft hatch
Bedroom 1 3.63m x 3.58mTriple glazed window to front, radiator, built in wardrobes, engineered wood flooring
Bedroom 2 3.58m x 3.56mTriple glazed window to rear, radiator, built in wardrobes, engineered wood flooring
Bedroom 3 2.41m x 1.8mTriple glazed window to front, radiator, built in cupboard, engineered wood flooring
Shower RoomTriple glazed window to rear, shower cubicle, low level wc, vanity wash hand basin with storage below, tiled walls, tiled floor, extractor fan
GardenComposite decked area, mainly laid to lawn, mature borders, second composite decked area to rear, outside tap, shed
ParkingOff street parking to front
