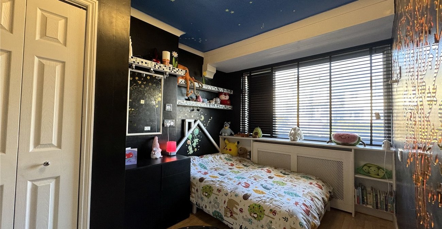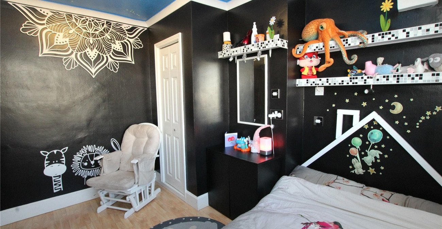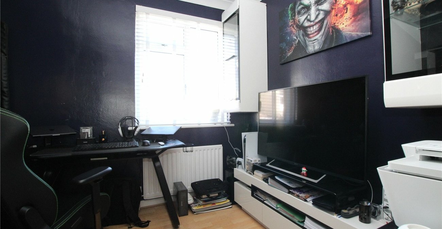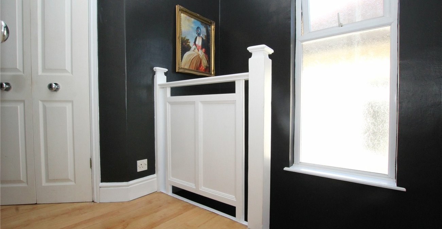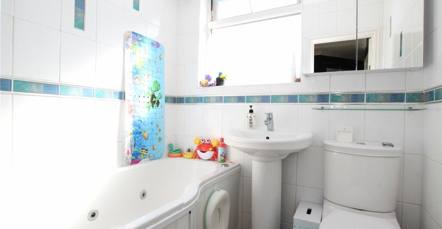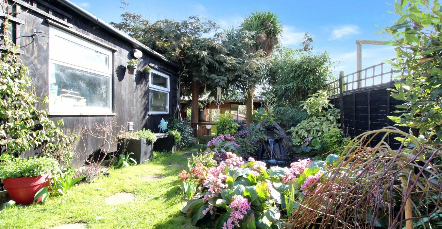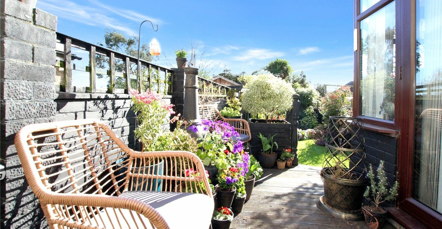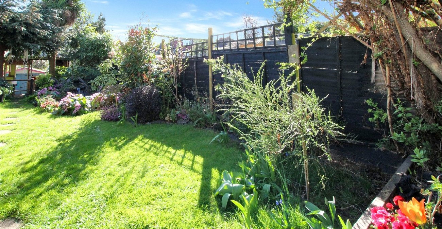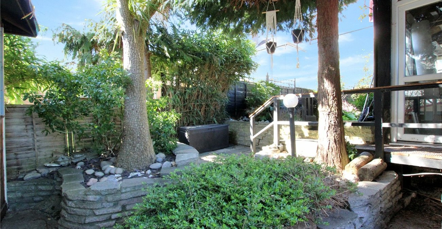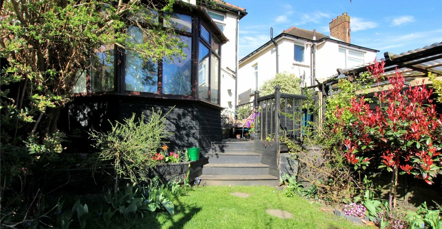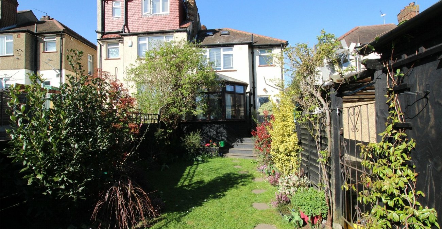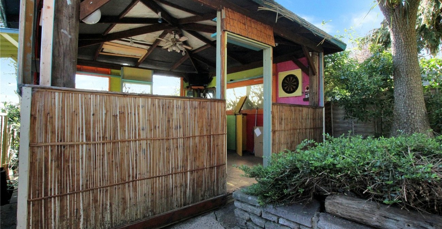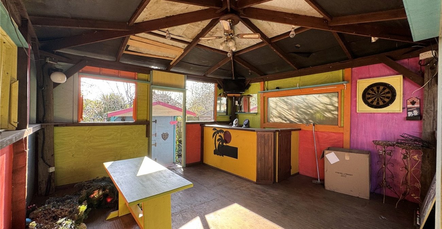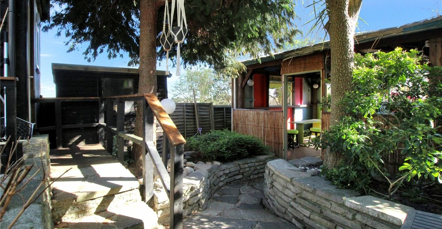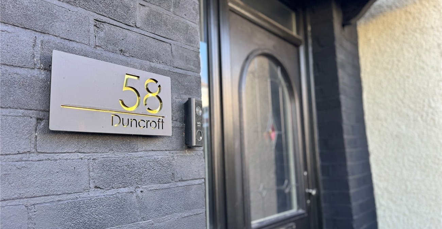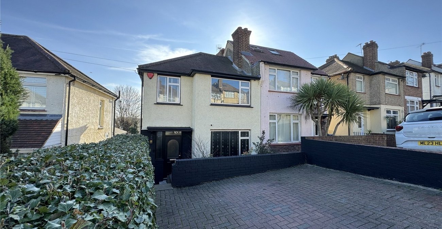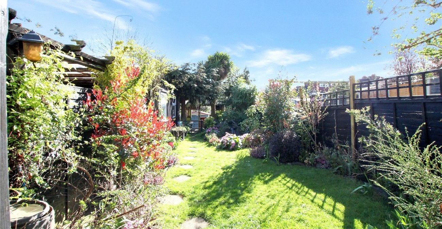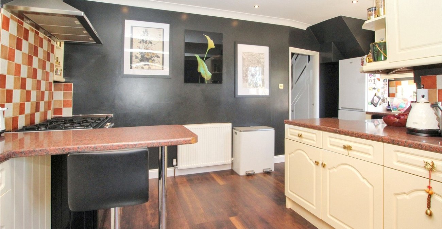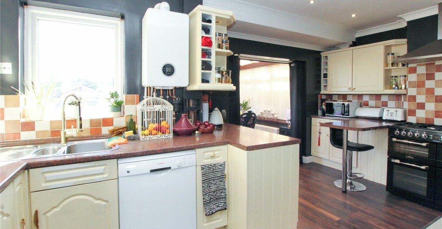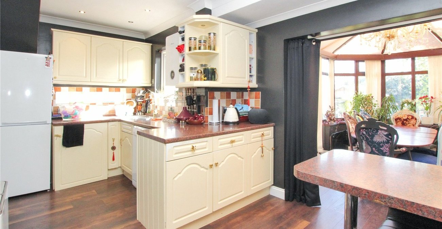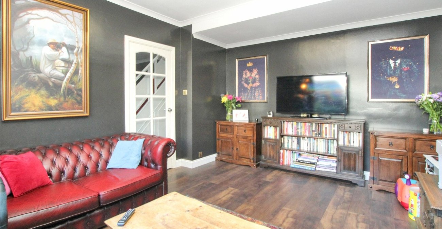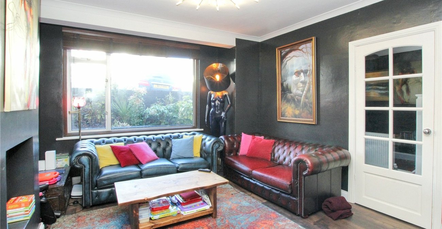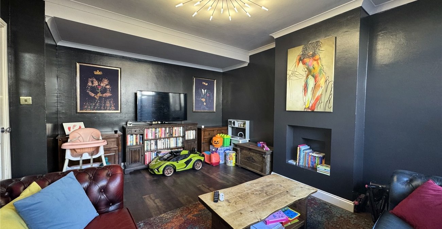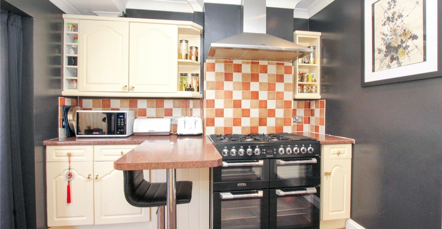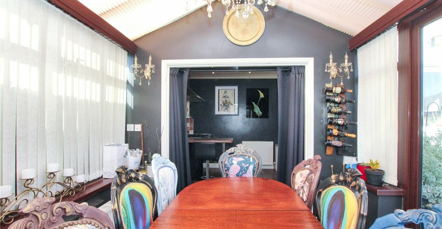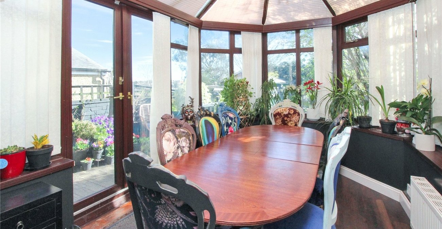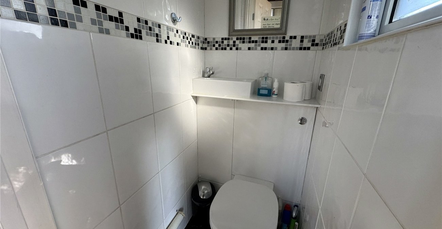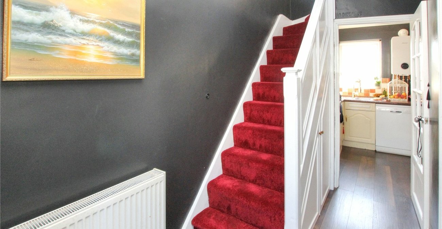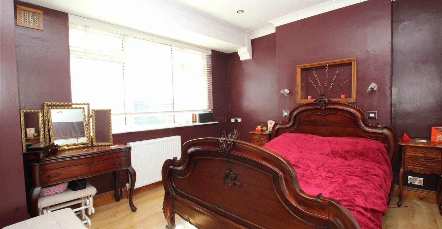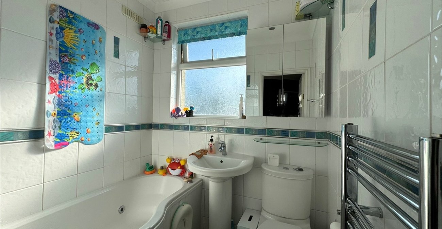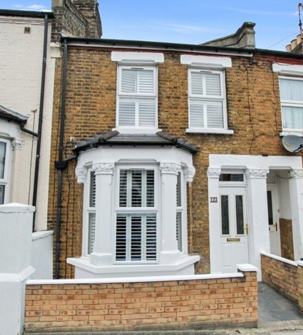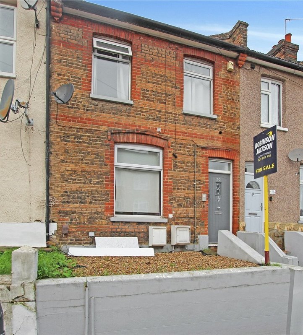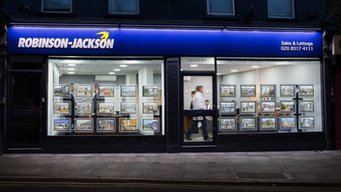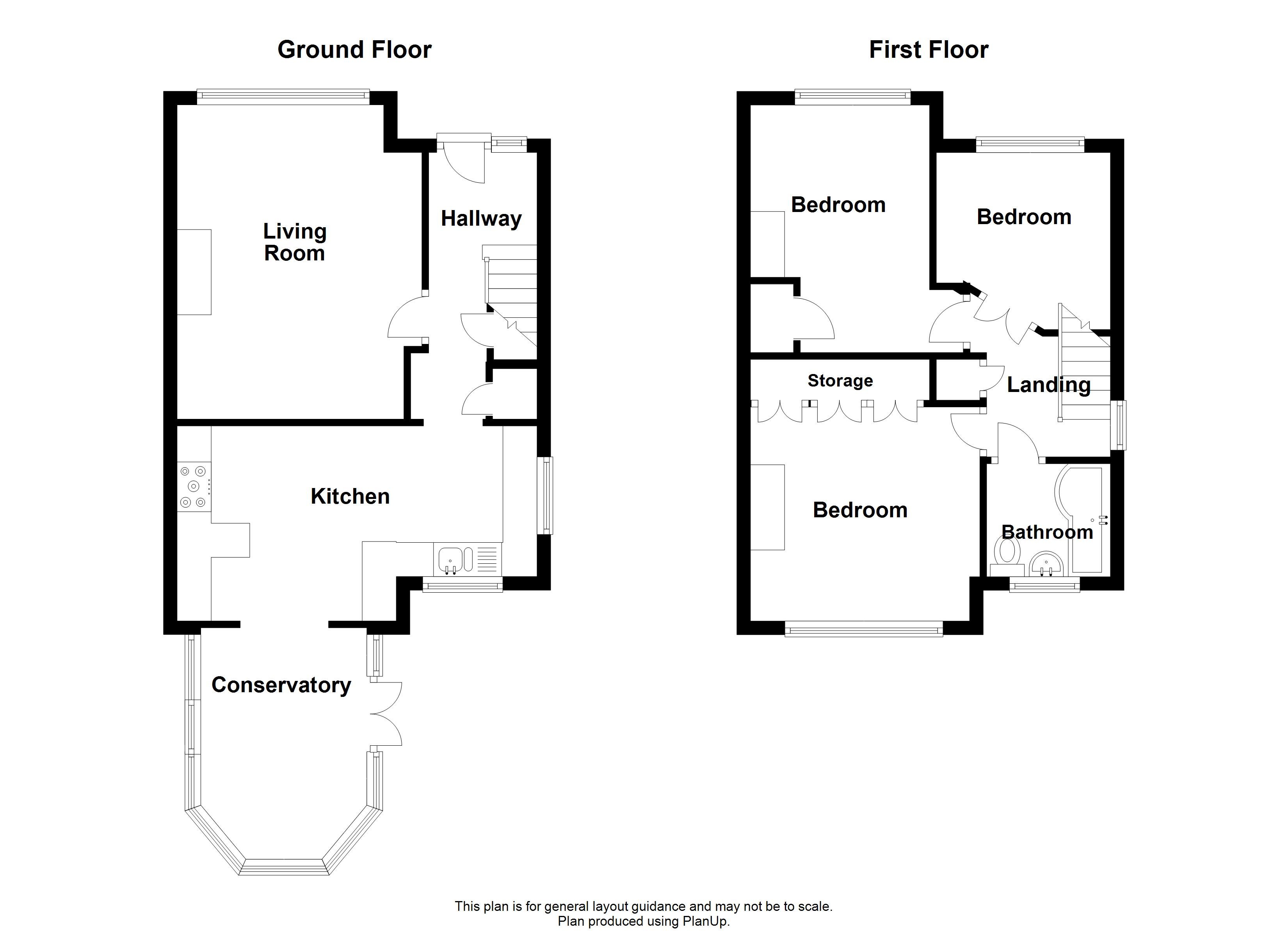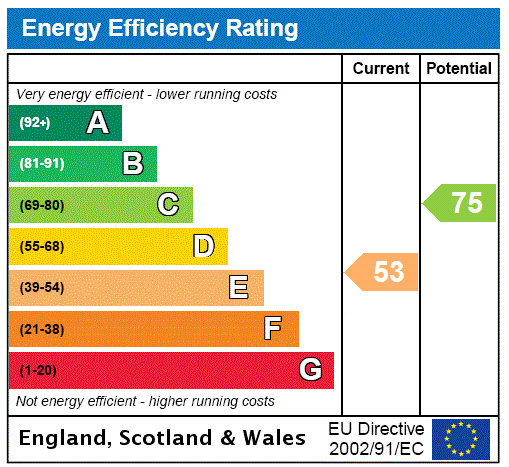
Property Description
*** Guide Price £465,000 - £485,000 ***
This well presented, three bedroom semi detached family home with conservatory, is located on the Plumstead/Welling borders. Convenient for local shops, schools and bus routes.
- 15 ft Living Room
- 16 ft 'L' Shaped Kitchen/Breakfast Room
- Landscaped Rear Garden
- Bar and Outbuilding
- Double Glazing and Central Heating
- Fantastic Location
- South Facing Garden
Rooms
Storm Porch:Covered entrance door to front.
Entrance Hall:Wood style laminate flooring. Stairs to first floor.
Living Room: 4.67m x 3.58mDouble glazed window to front. Wood style laminate flooring.
Kitchen/Breakfast Room: 5m x 2.84m'L' Shaped. Wood style laminate flooring. Part tiled walls. Fitted with a range of wall and base units with complementary work surfaces and breakfast bar. Freestanding range oven and hob with filter hood. Space for appliances. Wall mounted boiler. Leading to; (Divided by thermal curtains).
Conservatory: 3.5m x 2.9mWood style laminate flooring. Access to garden. Chandelier to remain.
Landing:Wood style laminate flooring. Access to floored loft. Storage cupboard.
Bedroom 1:Wood style laminate flooring. Double glazed window to rear. Fitted wardrobes.
Bedroom 2:Wood style laminate flooring. Double glazed window to front. Built in wardrobe, radiator in radiator cover.
Bedroom 3:Wood style laminate flooring. Double glazed window to front. Radiator.
Bathroom:Vinyl flooring, tiled walls. Fitted with a white three piece suite comprising of a panelled bath with electric shower attachment, pedestal wash hand basin and low level WC. Chrome style towel rail.
Rear Garden:South facing. Decking with steps down to lawn area with flowers, shrubs and patio area. Pond and water feature. Leading to:
Bar Area: 4.55m x 4.52mBuilt in bar area.
Outbuilding:Work surfaces, power and light with separate low level WC.
Driveway:Block paved to front for two cars, plus shared driveway to side.
