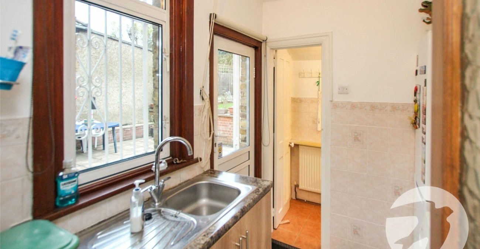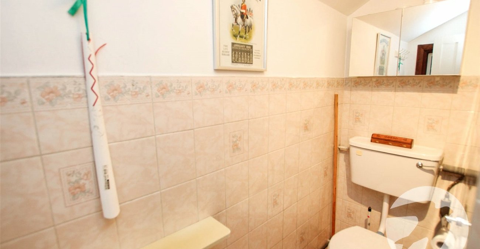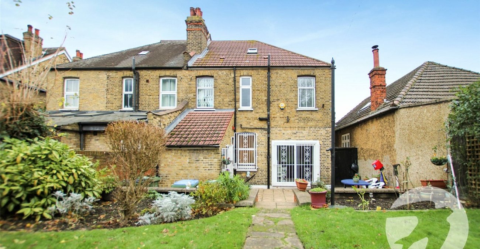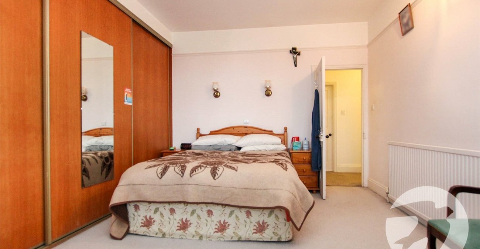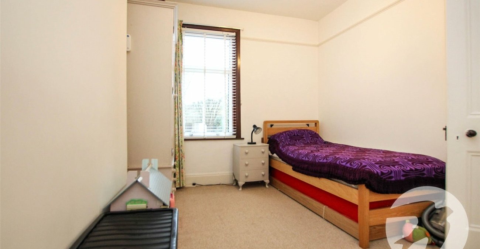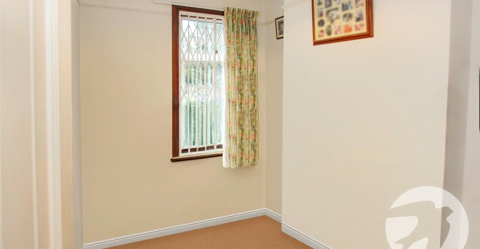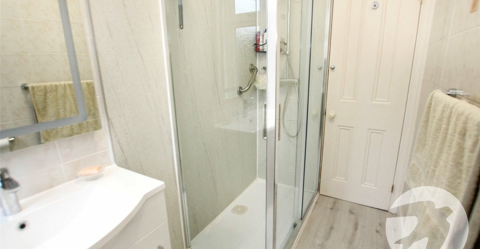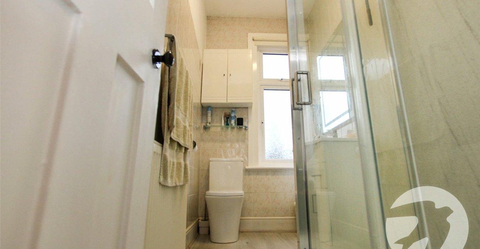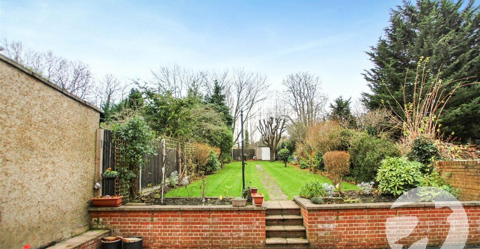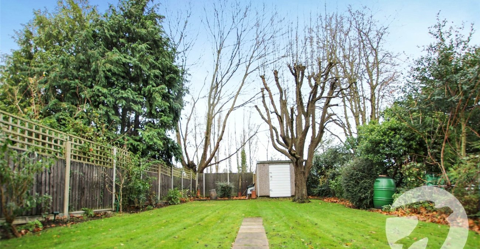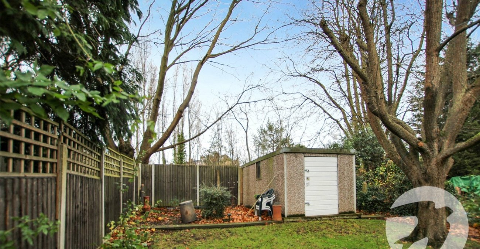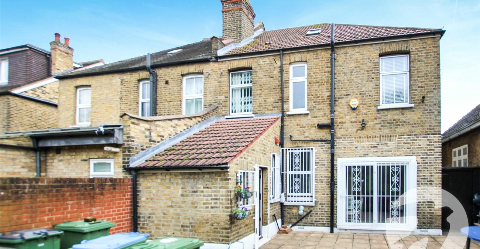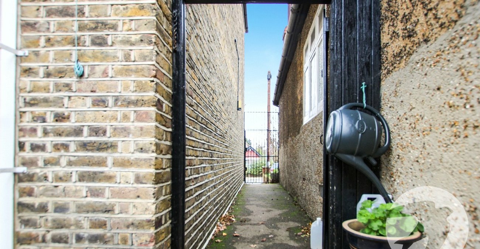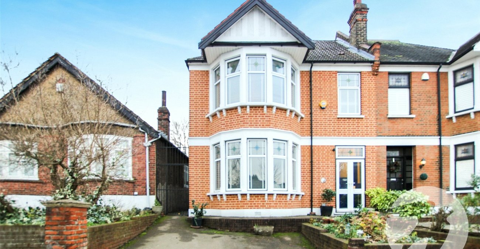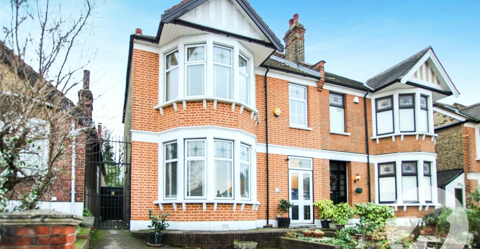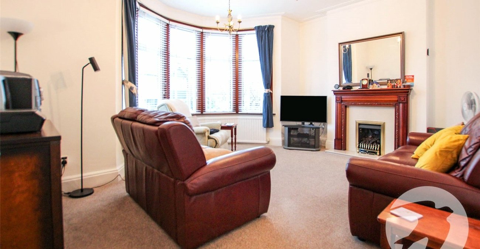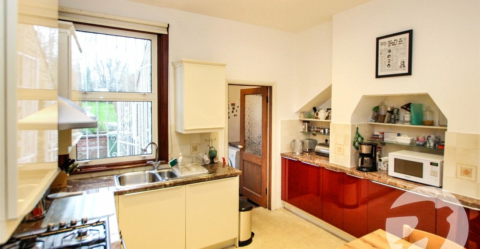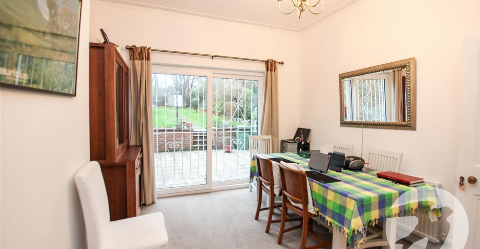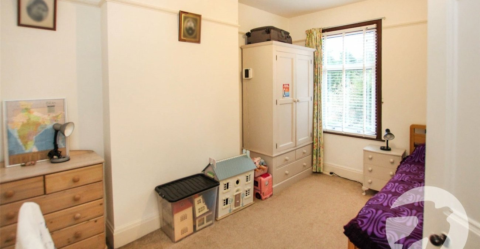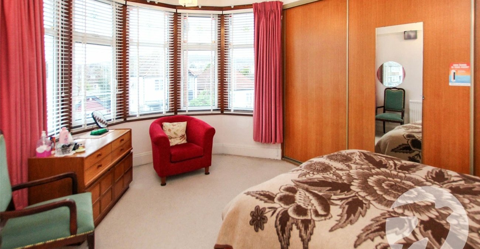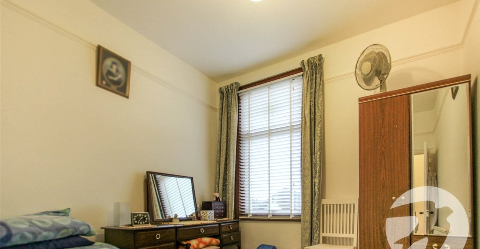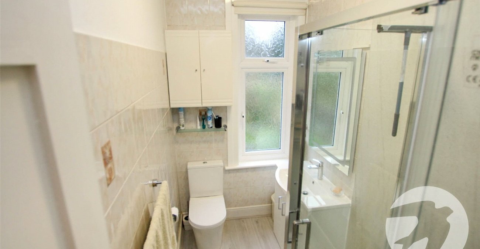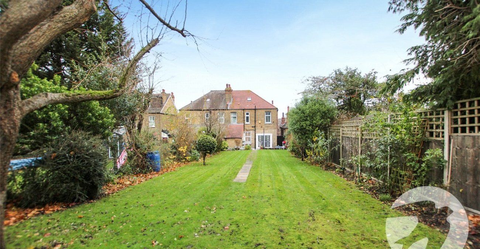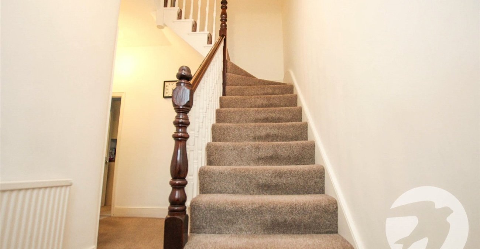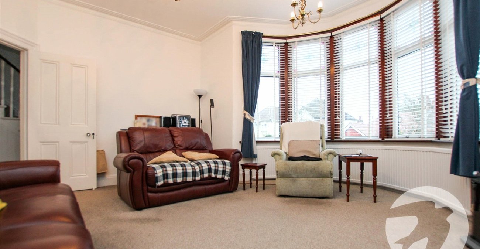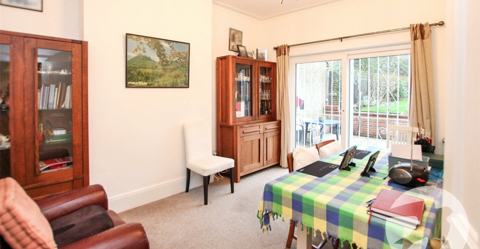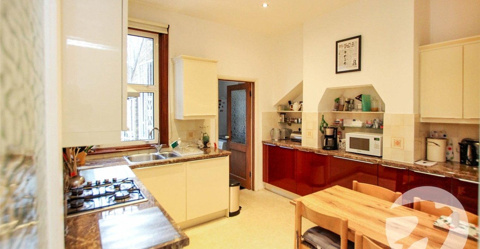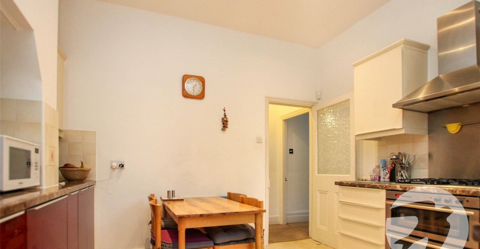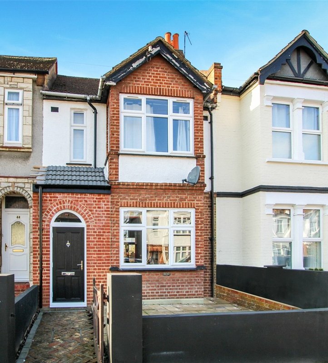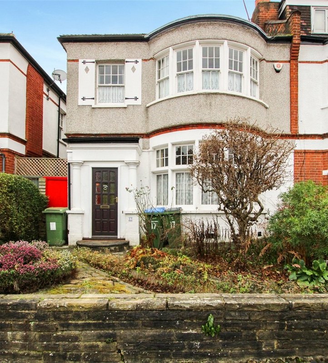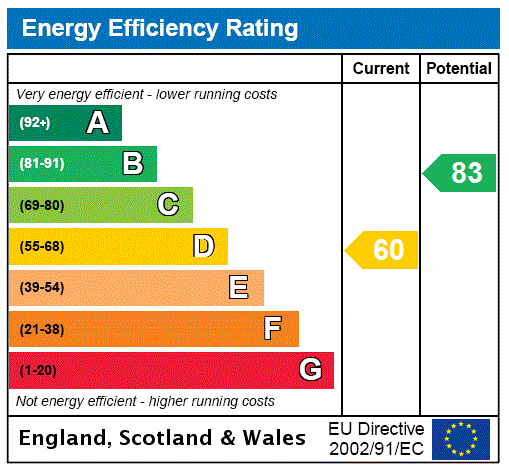
Property Description
** Guide price £760,000-£785,000 **
Located in the sought-after area of Eltham Park this charming period semi-detached house boasts 4 bedrooms and ample living space. The property features a well-maintained garden, perfect for outdoor relaxation and entertaining. With off-street parking available, convenience is key for residents.
The interior of the house offers a comfortable and inviting atmosphere, with spacious rooms and natural light streaming through large windows. The bedrooms are generously sized, providing plenty of space for relaxation and rest. This property is perfect for families looking for a peaceful and well-connected area to call home.
Don't miss out on this wonderful opportunity to own a beautiful period home in a prime location. Contact us now to arrange a viewing.
- Four bedrooms
- Two reception rooms
- Utility area
- Ground floor WC
- Off street parking
- Fantastic garden
Rooms
Entrance PorchDouble glazed door to front
Entrance HallDoor to front, radiator, under stairs cupboard
Lounge 4.7m x 4.75minto bay. Double glazed bay window to front, radiator, feature fireplace, coved ceiling
Dining Room 4.4m x 3.05mDouble glazed patio doors to rear, radiator
Kitchen 3.12m x 3.56mDouble glazed window to rear, range of wall and base units, one and a half bowl stainless steel sink unit with mixer tap, integrated oven, four ring gas hob, stainless steel extractor hood, part tiled walls, vinyl flooring
Utility Room 2.13m x 2.08mDouble glazed door and window to side, stainless steel sink unit with mixer tap, plumbing for washing machine, part tiled walls, tiled floor, door to WC
Ground Floor WCLow level wc, radiator, part tiled walls, tiled floor
Landing Bedroom 1 4.75m x 3.4mto front of wardrobes. Double glazed bay window to front, radiator, built in wardrobes, picture rail
Bedroom 2 4.1m x 3.02mDouble glazed window to rear, picture rail
Bedroom 3 3.43m x 3.02mDouble glazed window to rear
Bedroom 4 3.18m x 2.4mDouble glazed window to front, picture rail
Shower RoomDouble glazed window to side, enclosed shower cubicle, vanity wash hand basin with cupboard below, low level wc, part tiled walls, vinyl flooring
GardenPatio, mainly laid to lawn, mature borders, concrete shed, pedestrian side access
ParkingOff street parking to front
ParkingOff street parking to front
