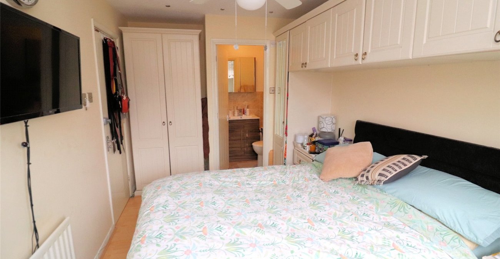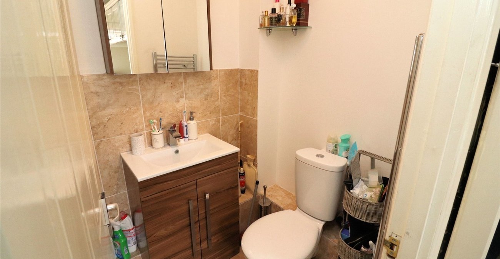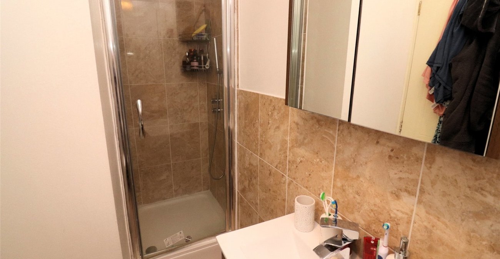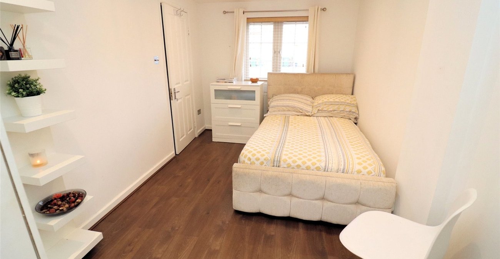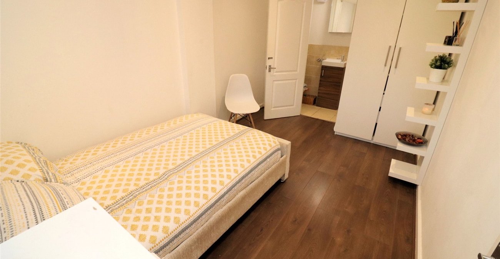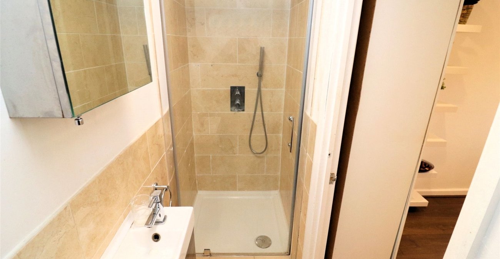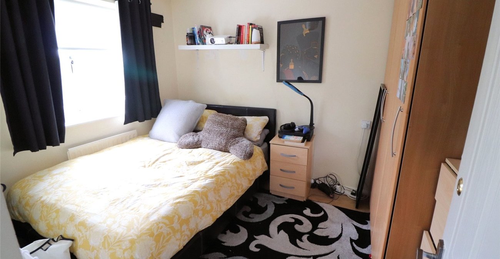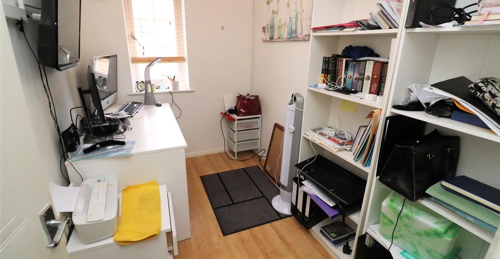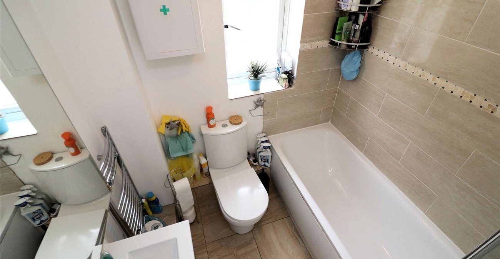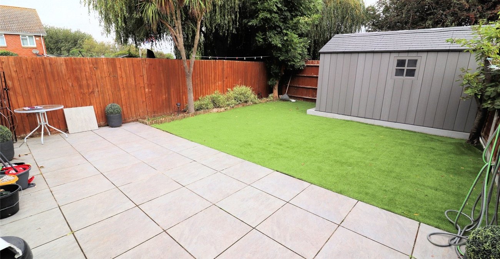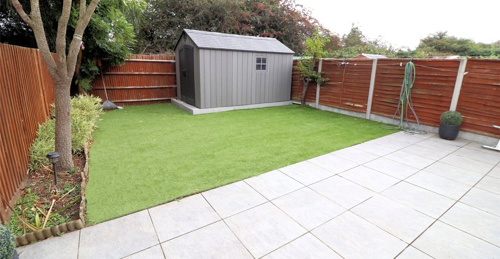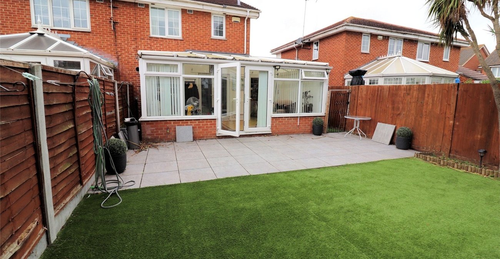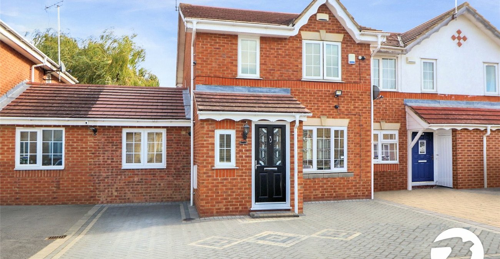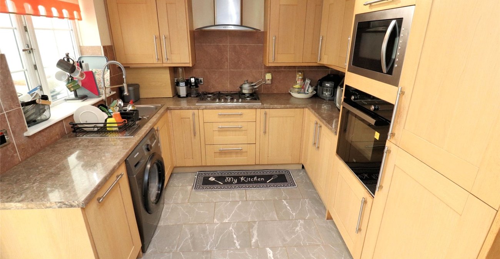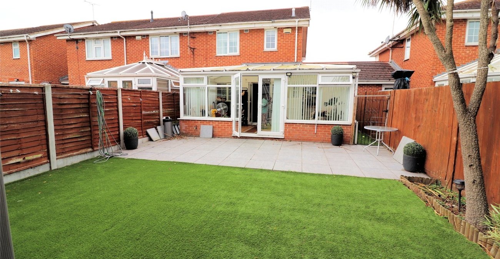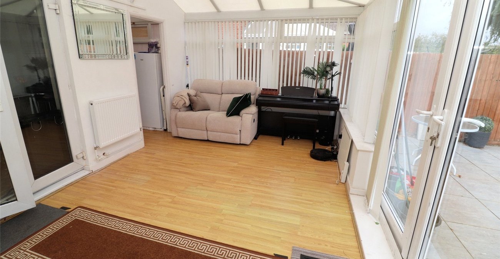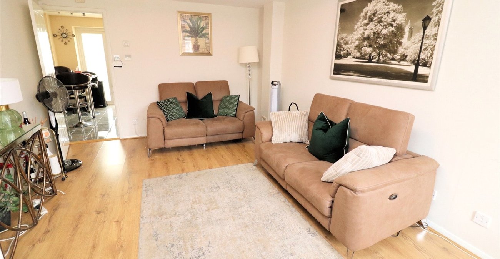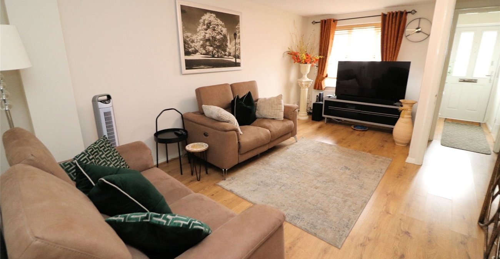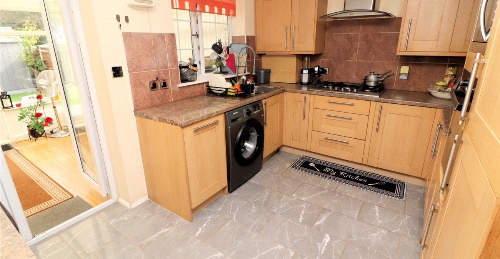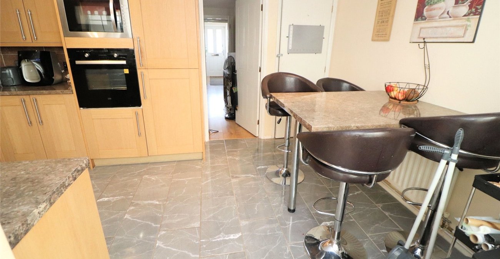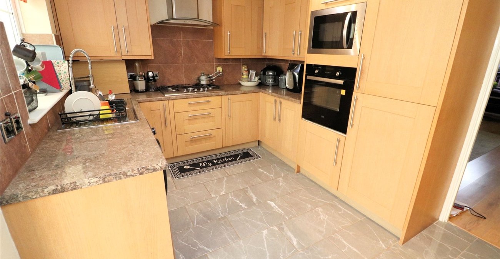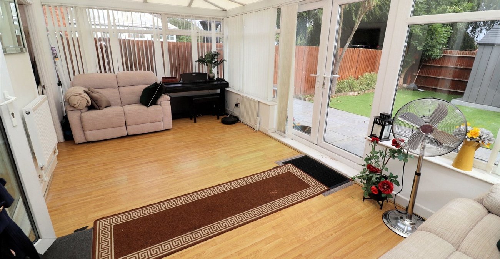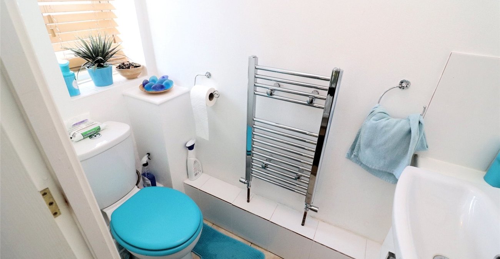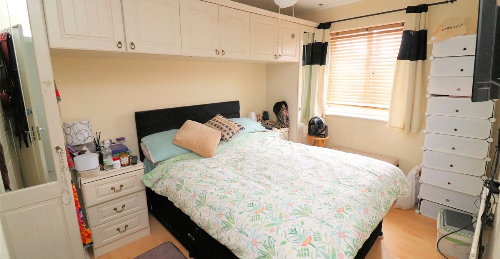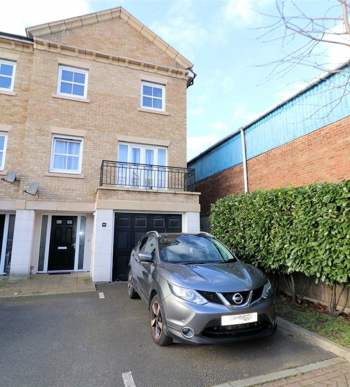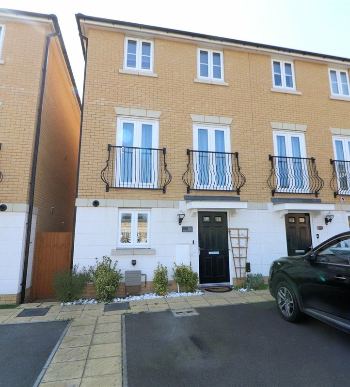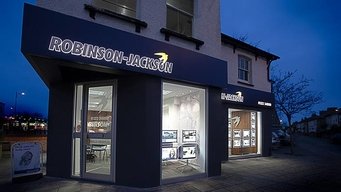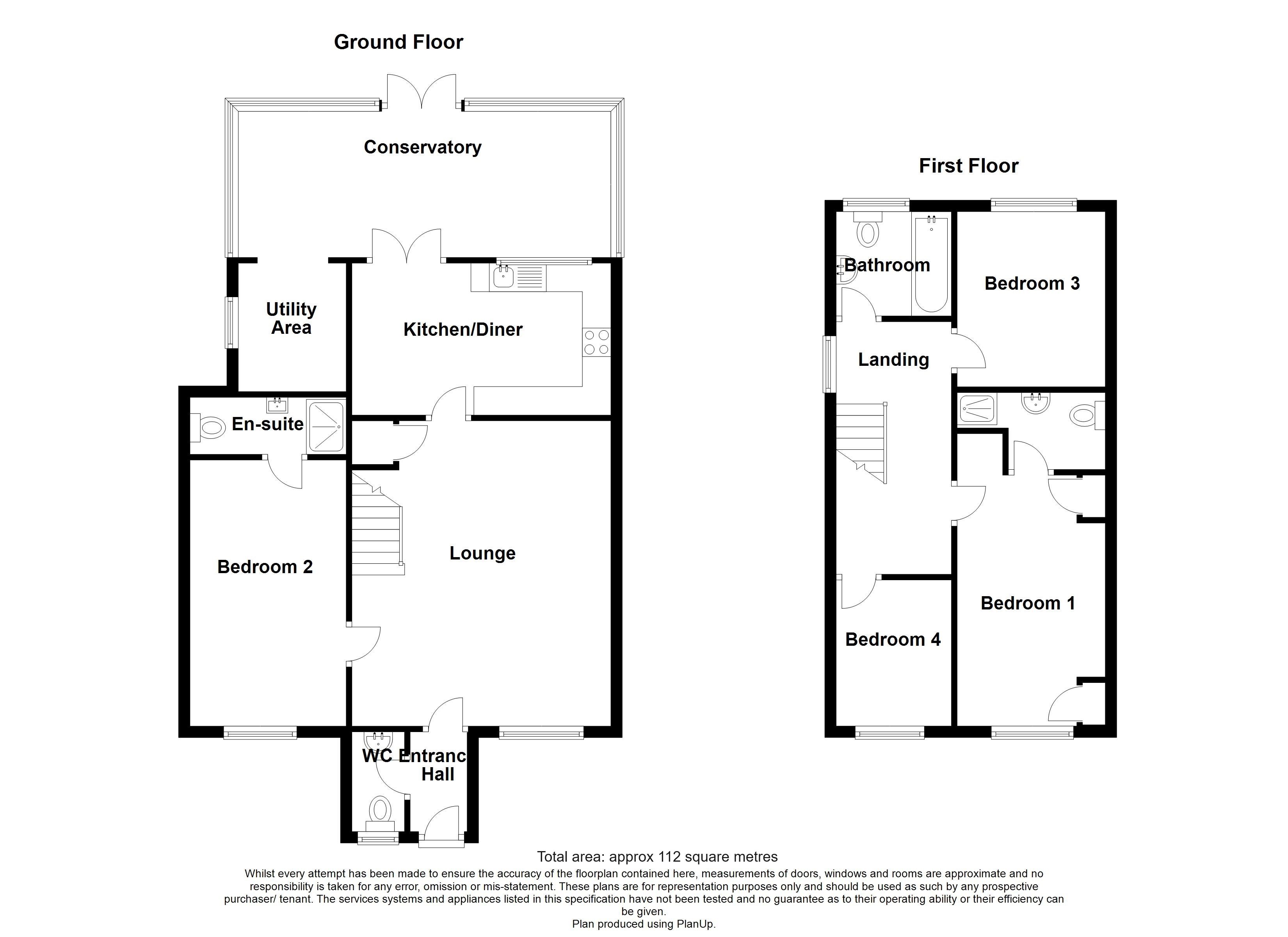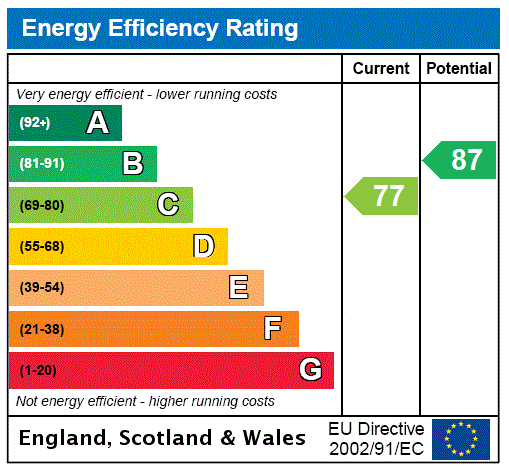
Property Description
**GUIDE PRICE £450,000 - £475,000 ** Located on the EVER POPULAR "WATERMEAD PARK" Barratt built development is this MUCH IMPROVED FOUR BEDROOM THREE BATHROOM LINK SEMI DETACHED FAMILY HOME being sold with NO CHAIN. Within close proximity of SLADE GREEN PARADE, ZONE 6 STATION with links to ABBEY WOOD'S ELIZABETH LINE and TRANSPORT LINKS. Benefits include a DOUBLE GLAZED CONSERVATORY, ARTIFICIAL LAWNED 30' GARDEN, OFF STREET PARKING to front, MODERN KITCHEN and BATHROOMS.
- 17' x 11' Lounge
- 14'5 x 9'6 Fitted kitchen/diner
- Double glazing and gas central heating
- Main bedroom and bedroom 2 with en suites
- Family bathroom and ground floor cloakroom
- No chain
Rooms
Entrance HallOpaque part double glazed UPVC entrance door with coloured leaded light inserts. Double glazed Georgen style window to side. Radiator. Wood laminate flooring. Textured ceiling. Door to ground floor cloakroom.
Ground Floor Cloakroom 1.85m x 0.79mDouble glazed Georgian style window to front. Low level wc. Wash hand basin with vanity unit under. Heated towel rail. Ceramic tiled flooring.
Lounge 5.33m x 3.56mDouble glazed Georgian style window to front. Radiator. Wood laminate flooring. Textured ceiling. Door to kitchen/diner.
Kitchen/Diner 4.4m x 2.9mDouble glazed double doors to conservatory. Double glazed Georgian style window to rear. Range of medium red oak style wall and base units with work surfaces over. 1.5 stainless steel sink unit. Tiled splashback. Integrated oven, hob, microwave, fridge/freezer and dishwasher to remain. Plumbing for washing machine. Wall unit housing boiler. Radiator. Ceramic tiled flooring. Understairs storage cupboard.
Conservatory 5.8m x 3.25mDouble glazed conservatory with windows to sides and rear. Double glazed double doors to garden. Radiator. Wood laminate flooring. Door to utility area.
Utility area 2.3m x 1.55mDouble glazed window to side. Base units with work surface over. Space for tumble dryer and fridge/freezer. Wood laminate flooring.
Bedroom 2 4.1m x 2.51mDouble glazed Georgian style window to front. Radiator. Wood laminate flooring. Door to ensuite
Ensuite 2.34m x 0.76mThree piece white suite comprising: shower unit with mixer shower over, tiled walls and door, wash hand basin with vanity unit under and low level wc. Heated towel rail. Ceramic tiled flooring. Part tiled walls. extractor.
LandingDouble glazed Georgian style window to side. Airing cupboard. Carpet. Textured ceiling. Access to loft
Bedroom 1 3.38m x 2.57mDouble glazed Georgian style window to front. Fitted wardrobes and overhead storage. Radiator. Wood laminate flooring. Textured ceiling. Door to En-Suite.
En Suite Shower Room 2.57m x 1.32mThree piece suite comprising: Shower unit with mixer shower over, tiled walls and door, wash hand basin with vanity unit under and low level wc. Heated towel rail. Ceramic tiled flooring. Part tiled walls. Extractor.
Bedroom 3 3.23m x 2.46mDouble glazed Georgian stye window to rear. Radiator. Wood laminate flooring. Textured ceiling.
Bedroom 4 2.62m x 1.7mDouble glazed Georgian style window to front. Radiator. Wood laminate flooring. Textured ceiling.
Bathroom 1.85m x 1.65mOpaque Georgian style double glazed window to rear. Three piece suite comprising: Panelled bath with mixer tap and mixer shower over, wash hand basin with vanity unit under and low level wc. Heated towel rail. Part tiled walls. Tiled flooring. Extractor.
Garden 9.14mPatio area. Artificial grass area. Outside tap. 12'1 x 7'5 Plastic storage shed.
ParkingOff street parking to front via block paved driveway for 1/2 vehicles.
