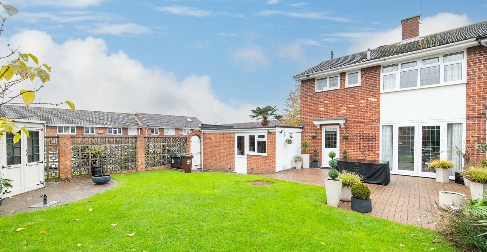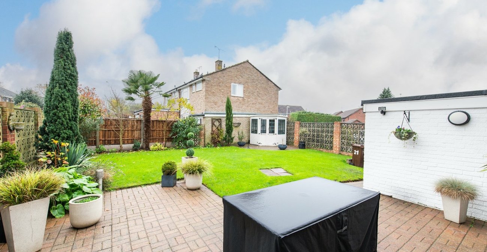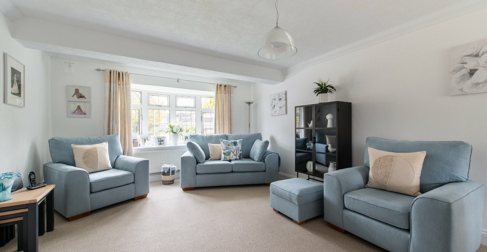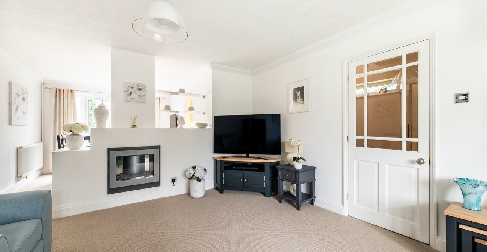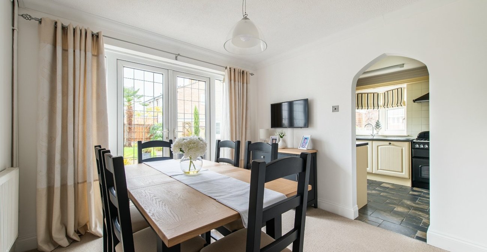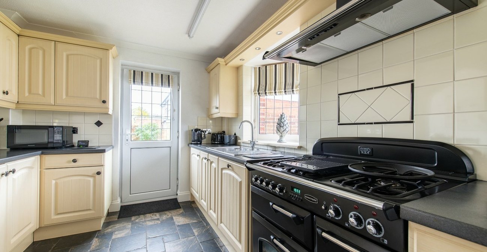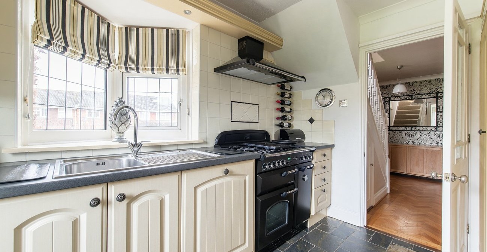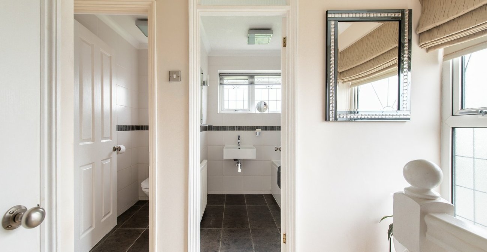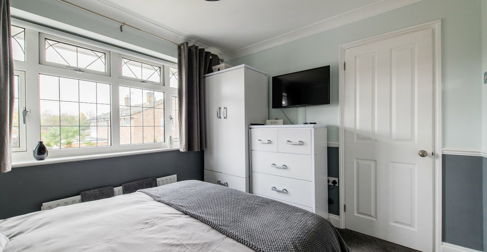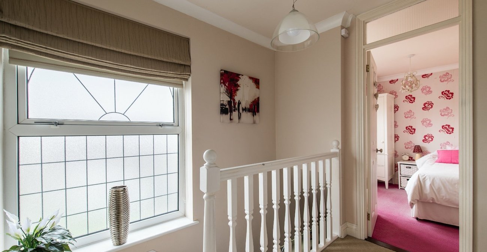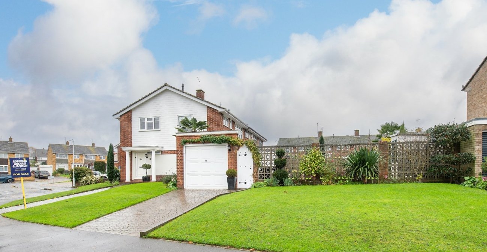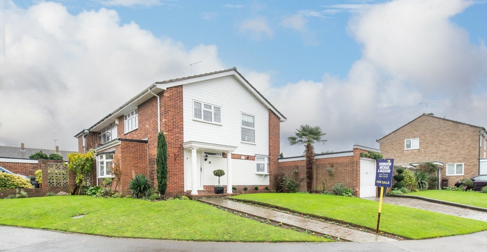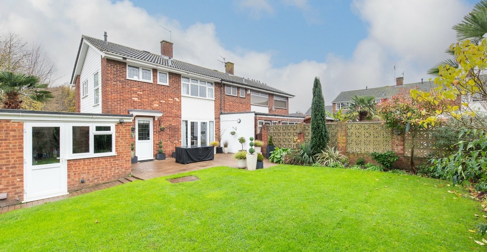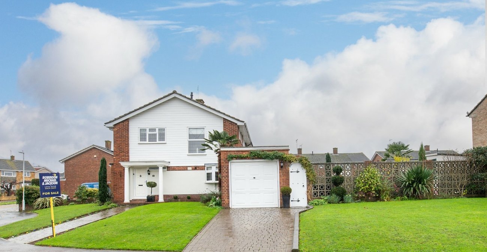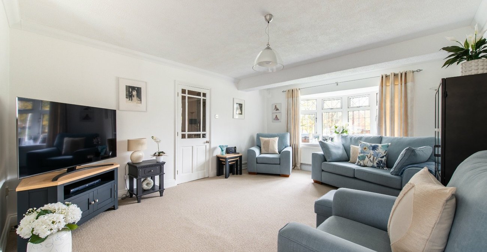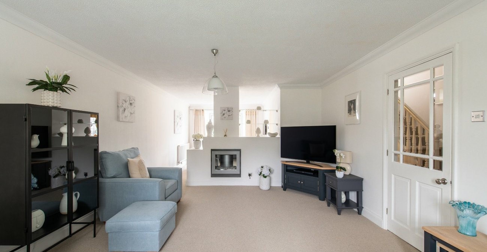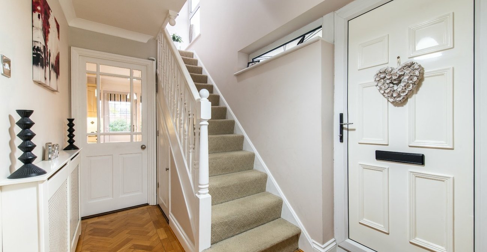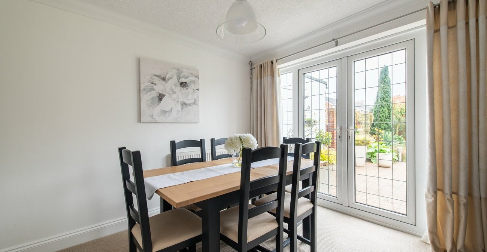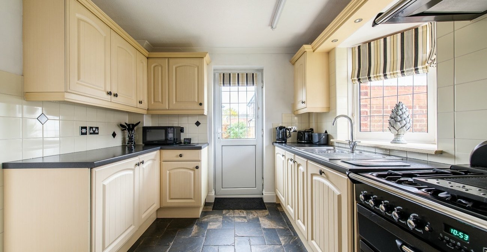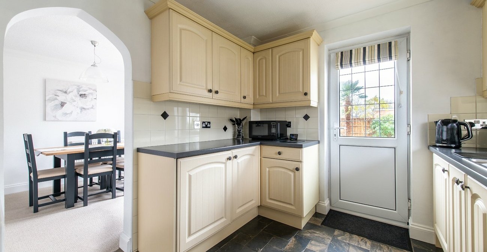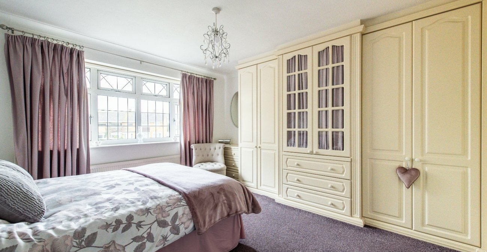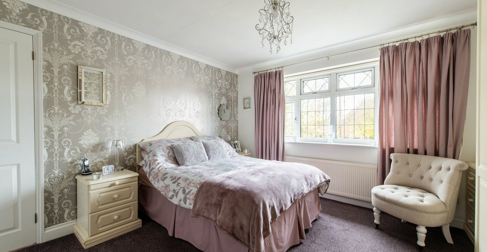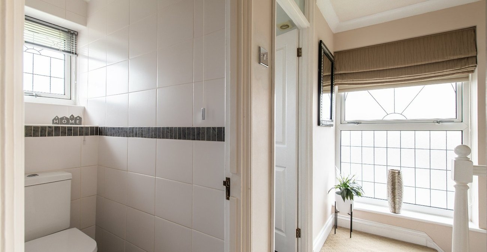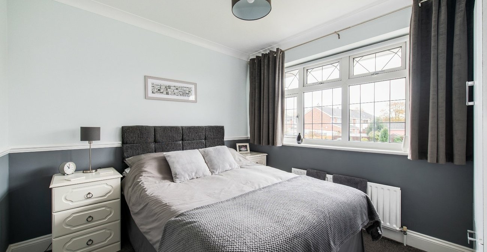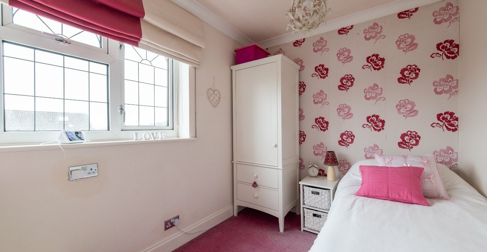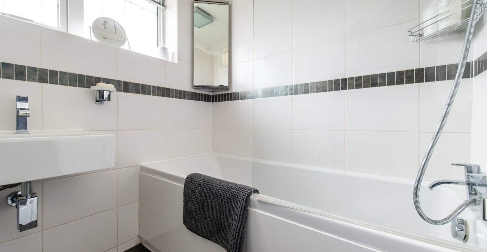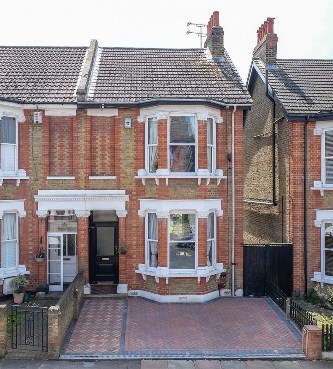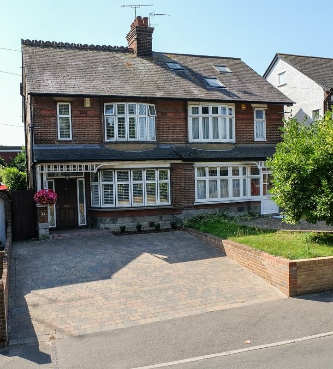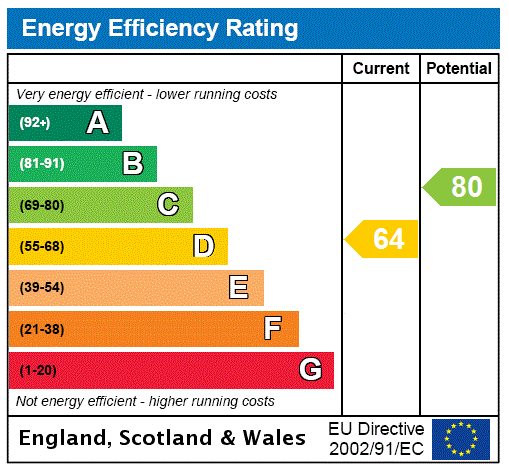
Property Description
Introducing this three bedroom semi-detached property on the ever sought after Durndale Lane.
Upon entering through the gorgeous pillared doorway, a spacious hallway gives access to both a spacious open plan lounge diner; with bay window to the front of the house overlooking a green space; a perfect space for your hosting occasions or for family occasions. To the rear, a good sized kitchen with space for appliances and an abundance of storage makes for the comfortable space you need to prepare all of your meals.
Upstairs, a bright and airy landing spaces gives access to three good sized bedrooms which are accompanied by a family bathroom. With integrated wardrobes in the master, you will never run out of storage space.
Outside, to the rear, a very good sized garden which is a mix of lawn and patio is a great space to enjoy the sun in those summner months. The garden also has side access to the driveway and access to the garage.
To the front, a driveway and garage gives you all the conveniences you could want from this great family home.
- Total Square Footage: 1071.2 Sq. Ft.
- Semi Detached Property
- Sought After Location
- Driveway and Garage
- Large Open Plan Living Space
- Immaculately Presented Throughout
- Good Sized Garden
- Great Curb Appeal
- Good Sized Bedrooms
Rooms
Enrance:Double glazed entrance door into hallway.
Hallway: 3.84m x 2.08mStairs to first floor. Radiator with cover. Parquet flooring. Doors to:-
Lounge: 5.77m x 4mDouble glazed bay window to front. Radiator. Carpet.
Dining Room: 3.12m x 3.05mDouble glazed leaded French doors to rear. Radiator. Carpet.
Kitchen: 3.56m x 3.35mDouble glazed bay window to front. Double glazed door to side. Wall and base units with work surface over. Free standing range cooker with extractor hood over. Integrated dishwasher. Sink and drainer unit. Radiator. Tiled flooring.
First Floor Landing: 3.05m x 2.6mDouble glazed frosted window to side. Built-in cupboard. Carpet. Doors to:-
Bedroom 1: 4m x 3.73mDouble glazed window to front. Built-in wardrobe. Radiator. Carpet.
Bedroom 2: 3.1m x 2.97mDouble glazed window to side. Radiator. Built-in cupboard. Carpet.
Bedroom 3: 2.97m x 2.3mDouble glazed window to rear. Radiator. Carpet.
Bathroom: 1.9m x 1.73mDouble glazed frosted window to rear. Suite comprising panelled bath with shower over. Wash hand basin. Radiator. Tiled walls. Tiled flooring.
Separate W.C.: 1.88m x 0.9mDouble glazed frosted window to rear. Low level w.c. Tiled walls. Tiled flooring.
