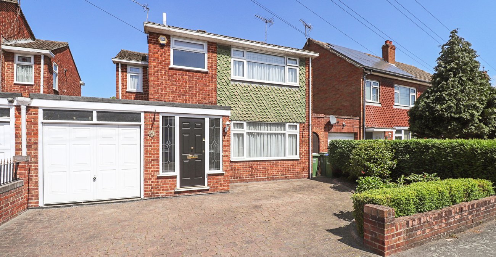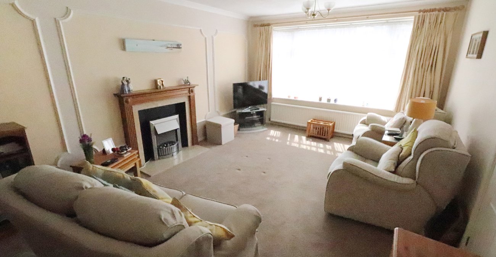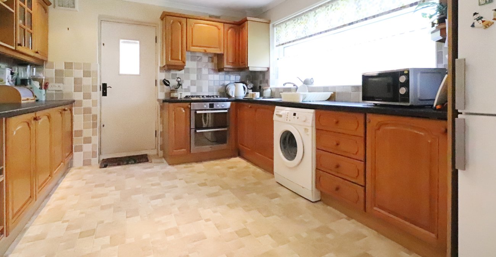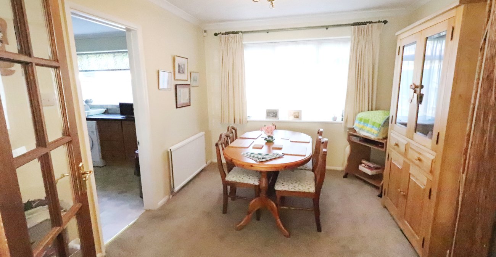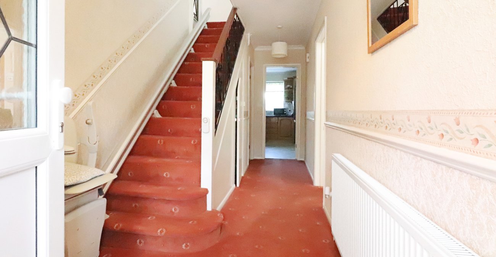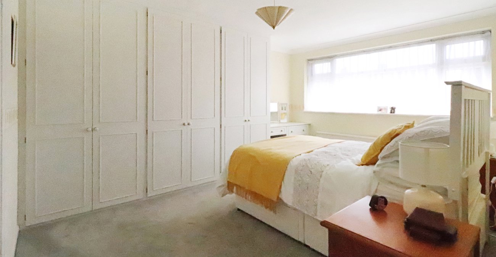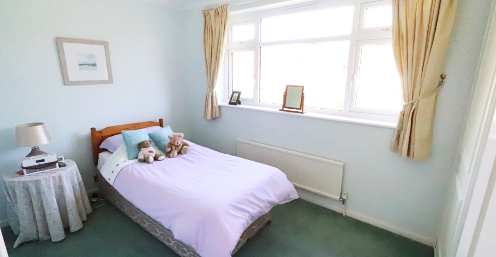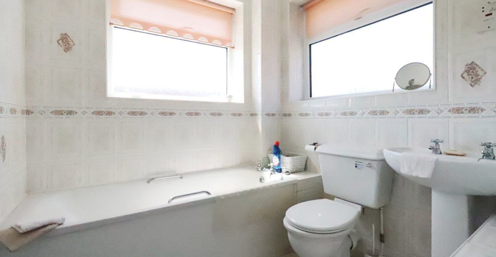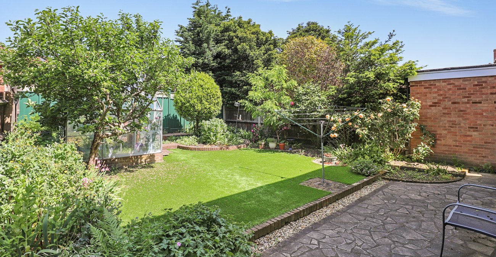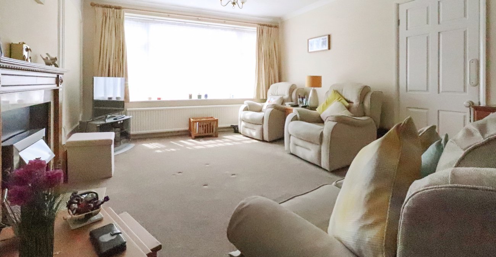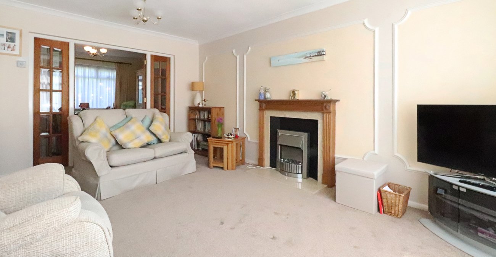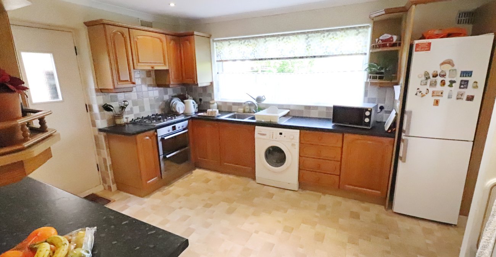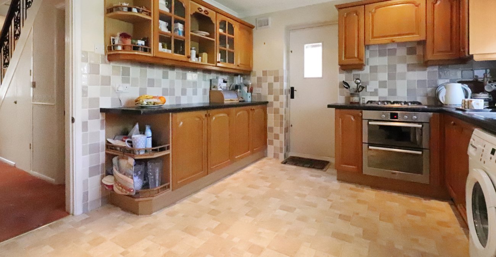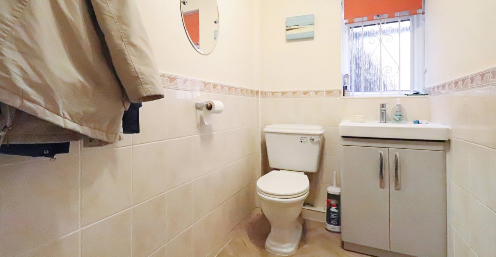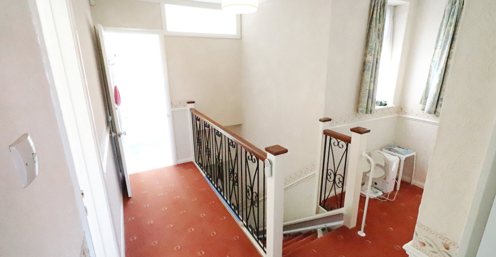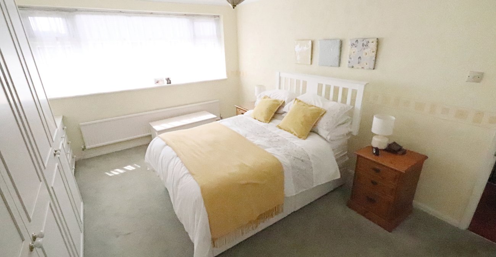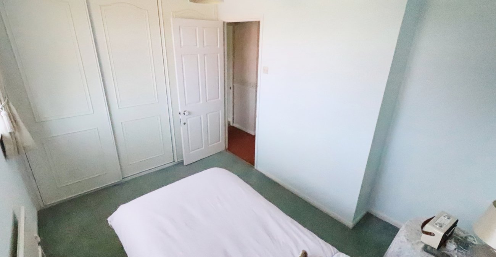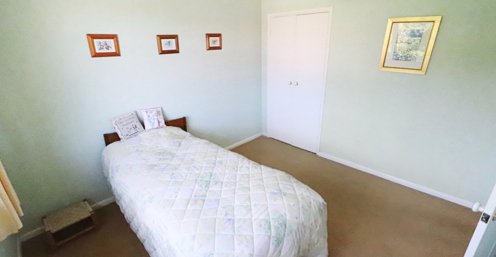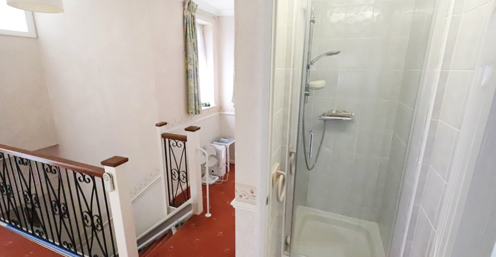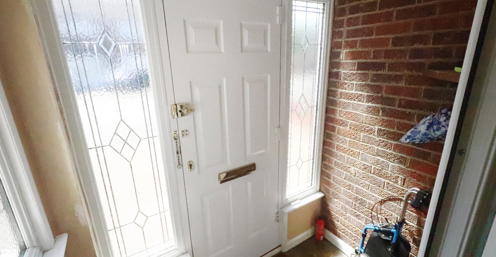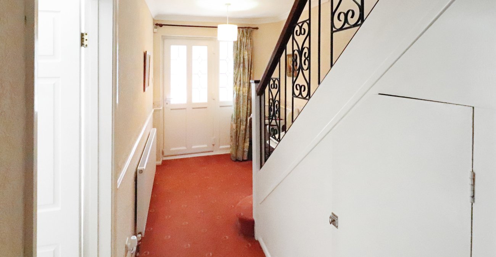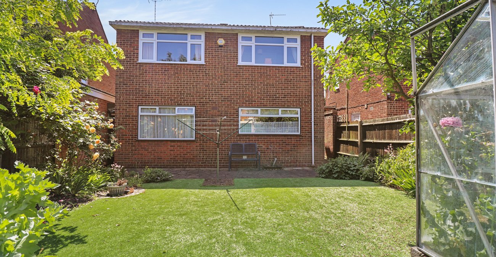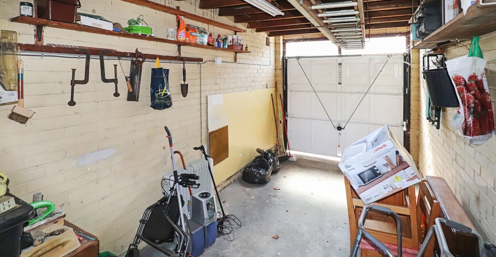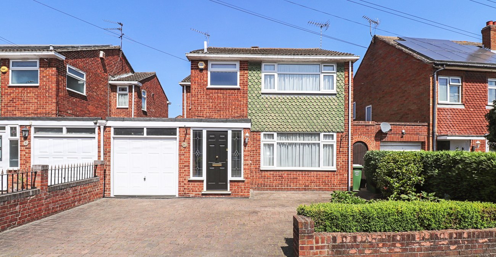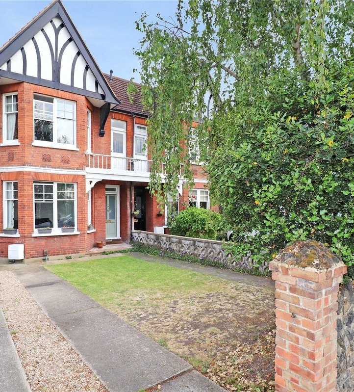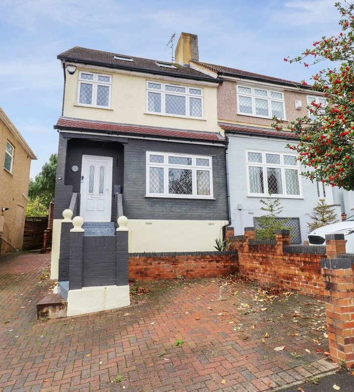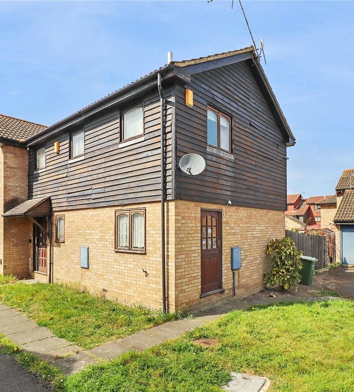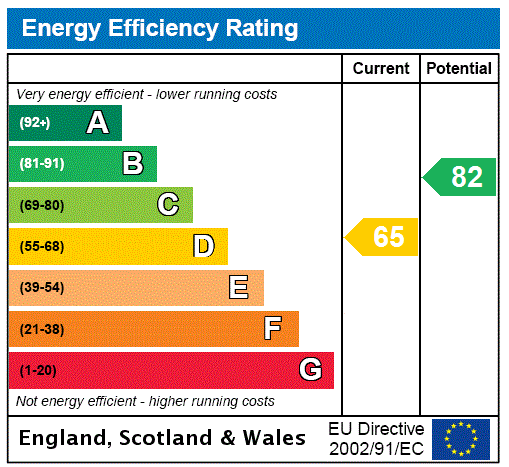
Property Description
***Guide Price £525,000 to £550,000***
Located in the sought after Eardley Road just off of Nuxley Village is this well-presented link Detached family home offering ample accommodation throughout. Internal viewing is highly recommended.
- Three double bedrooms
- Link detached
- Off street parking
- Garage
- Ground floor WC
- Complete onwards chain
Rooms
Entrance PorchDoor to front, double glazed side panels, tiled floor
Entrance HallUPVC door to front, radiator, storage cupboard, carpet, door to wc
Ground floor WCDouble glazed frosted window to side, radiator, low level wc, vanity wash hand basin, part tiled walls, vinyl flooring,
Lounge 5.1m x 3.58mDouble glazed window to front, radiator, electric fire with decorative surround, carpet, doors to dining room
Dining Room 3.28m x 2.97mDouble glazed window to rear, radiator, carpet, door to kitchen
Kitchen 4.01m x 3.25mDouble glazed window to rear, door to side, range of wall and base units with work surfaces above, stainless steel sink and drainer unit with mixer tap, integrated Bosch oven and grill, four ring gas hob, extractor, part tiled walls, space for washing machine, space for fridge/freezer, vinyl flooring
LandingDouble glazed windows to front and side, storage cupboard, separate cupboard housing shower cubicle
Bedroom 1 4.65m x 3.58mDouble glazed window to front, radiator, built in wardrobes, carpet
Bedroom 2 3.28m x 3.05mDouble glazed window to rear, radiator, built in wardrobes, carpet
Bedroom 3 3.3m x 2.7mDouble glazed window to rear, radiator, built in wardrobes, carpet
BathroomDouble glazed frosted windows to front and side, panelled bath with mixer tap, pedestal wash hand basin, low level wc, heated towel rail, tiled walls, vinyl flooring
GardenApprox 45'. Patio area, mainly laid to lawn, planted borders, greenhouse, door to garage, side access, outside tap
ParkingOff street parking to front
Garage 5.72m x 2.51mTo side with electric up and over door, door to rear
