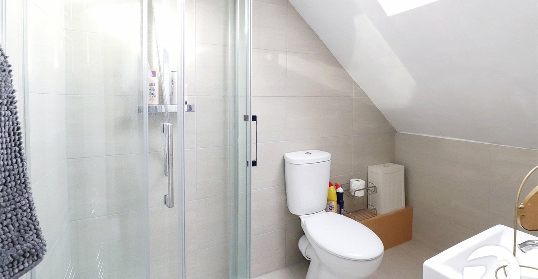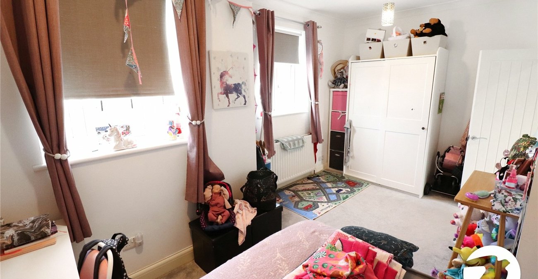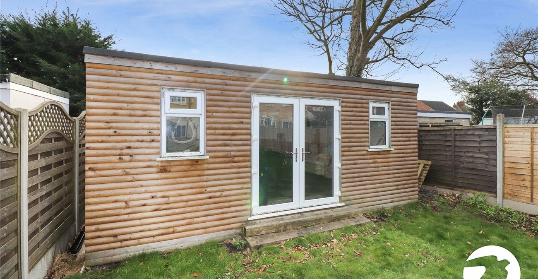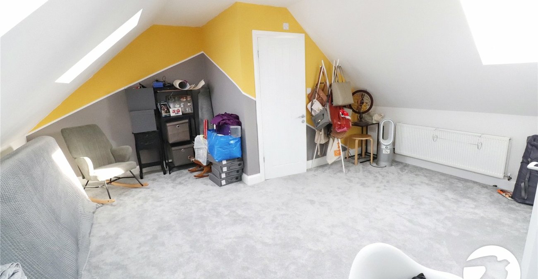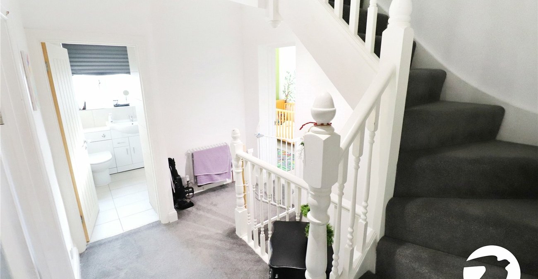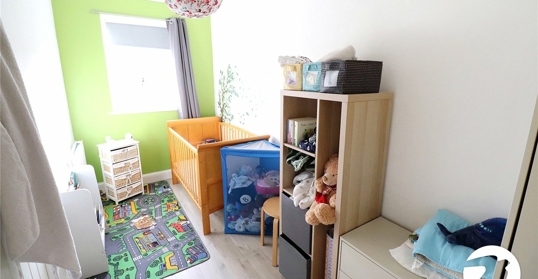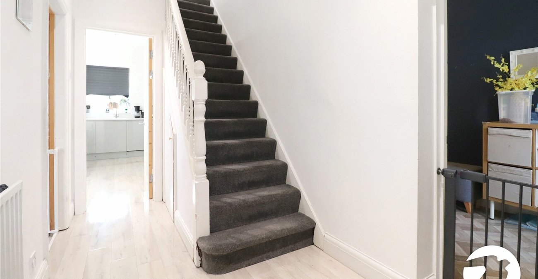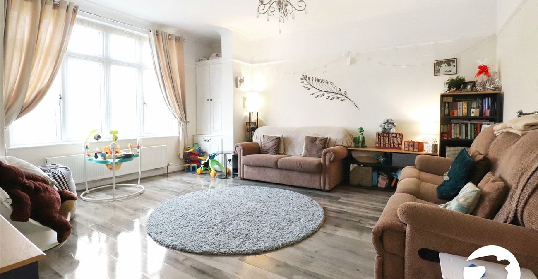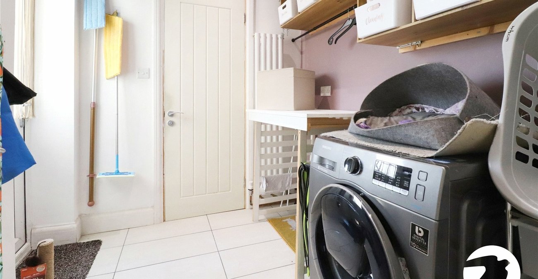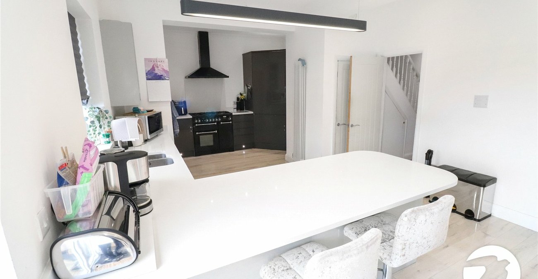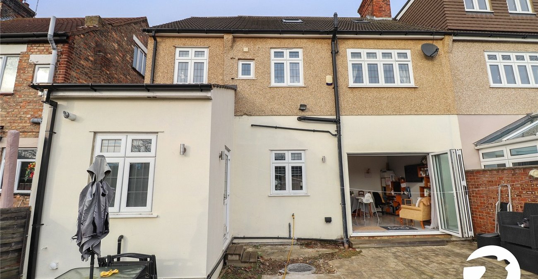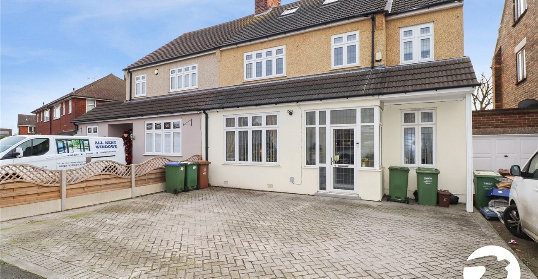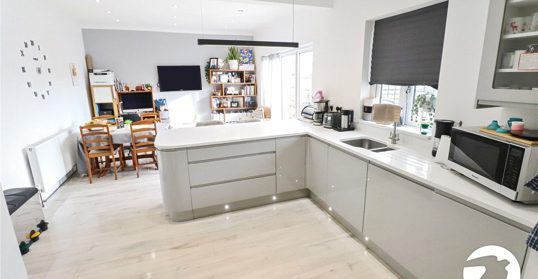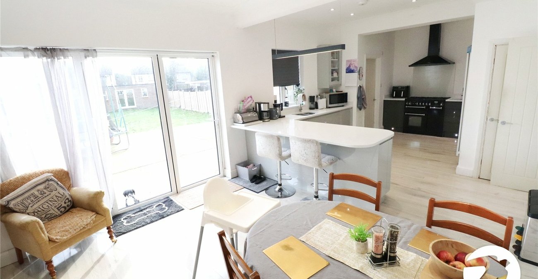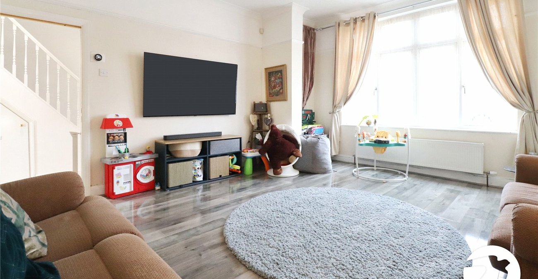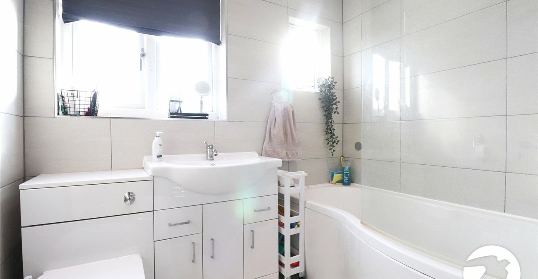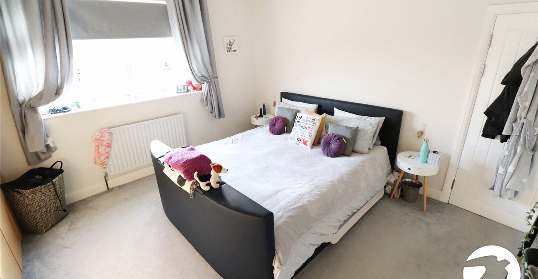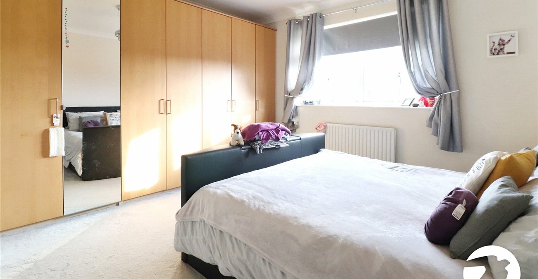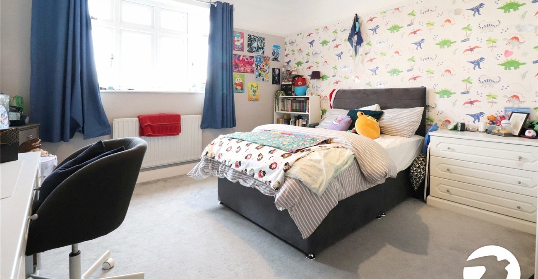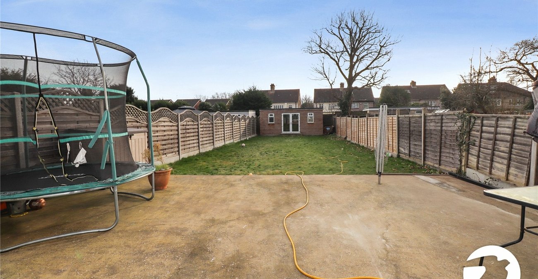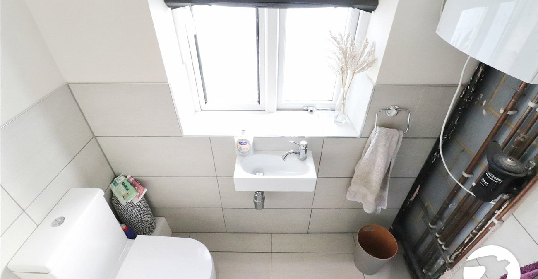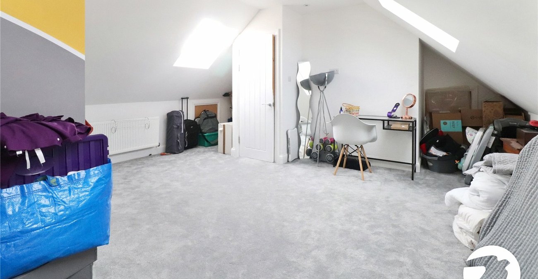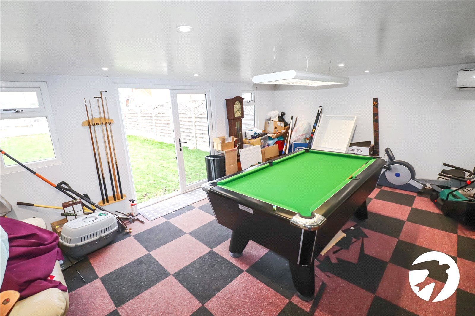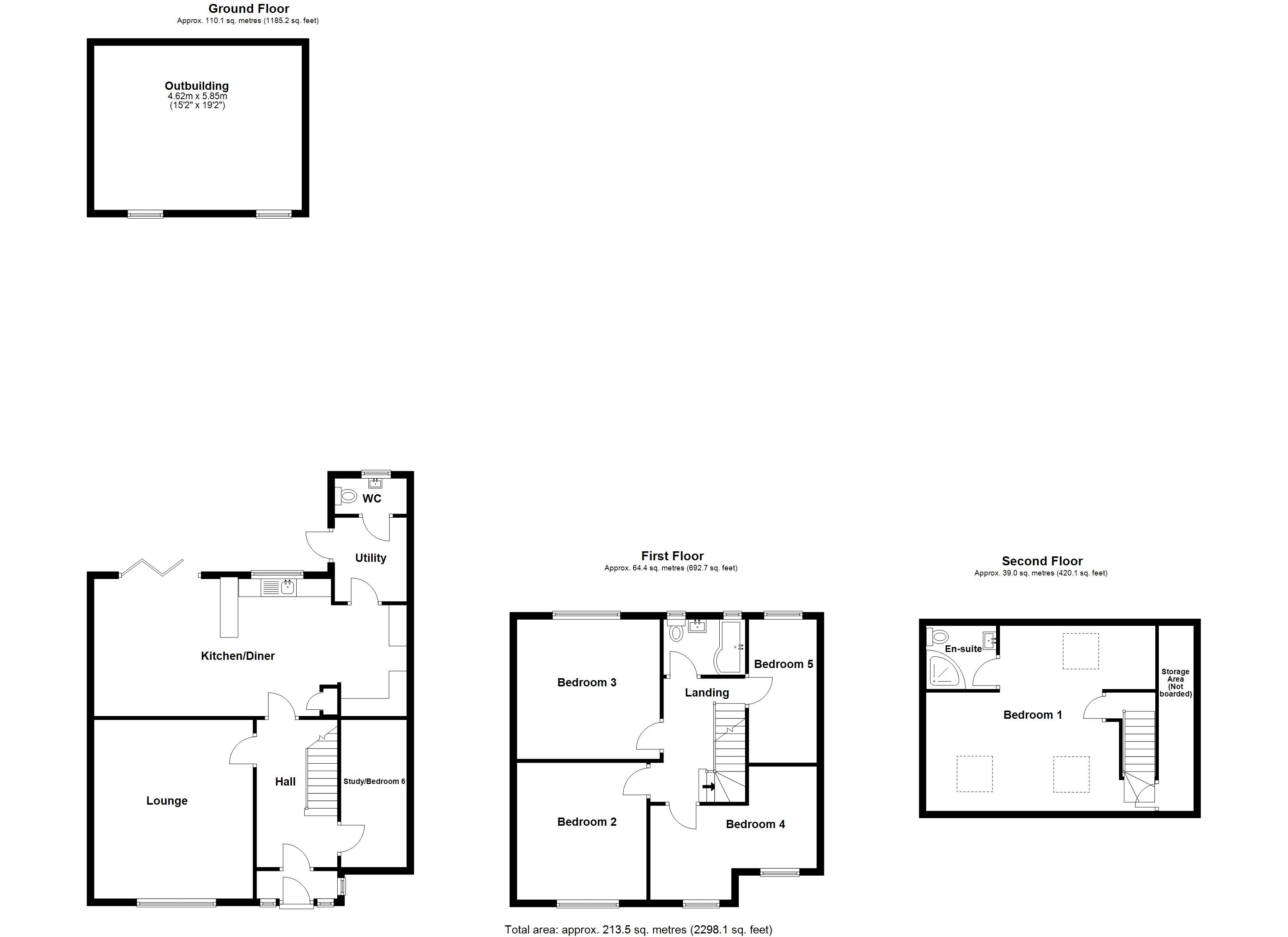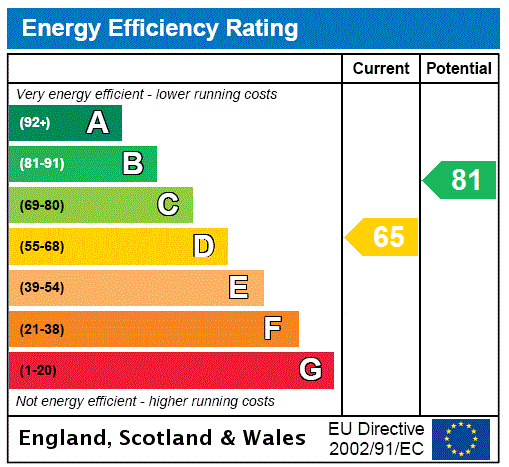
Property Description
Nestled in a sought-after residential area, this charming semi-detached 5/6 bedroom house is a perfect blend of modern comfort and traditional charm. Boasting a spacious garden with summer house and convenient off-street parking, this property offers a peaceful retreat while being close to local amenities and transport links.
Upon entering, you are greeted by a bright and airy living space, ideal for family gatherings or entertaining guests. The well-appointed kitchen is a chef's delight, with modern appliances and ample storage space., along with a utilty room and ground floor wc. The bedrooms are generously sized, providing a relaxing haven at the end of the day.
With its desirable location and attractive features, this property is a rare find in the market. Don't miss the opportunity to make this house your home and enjoy the best of both worlds . Contact us today to arrange a viewing.
- Five/Six Bedrooms
- 14'8 x 16'6 Lounge
- Off-street parking for several cars
- Outbuilding to the rear
- Utility room
- 28'2 x 12'8 Kitchen/Diner
Rooms
Entrance PorchDouble glazed door to front, tiled floor
Entrance HallWooden door to front, radiator, wood laminate flooring, understairs cupboard
Study/bedroom 6 4.14m x 1.85mDouble glazed window to front, radiator, wood laminate flooring
Lounge 5.03m x 4.47mDouble glazed bay window to front, radiator, wood laminate flooring
Kitchen/Diner 8.59m x 3.86mBi-folding doors to rear, double glazed window to rear, range of wall and base units with Quartz work surfaces, stainless steel sink and drainer unit with mixer tap, space for range cooker, exctractor hood, Bosch dishwasher, fridge/freezer, door to pantry, door to utility room
Utility Room 2.34m x 2.03mUPVC half double glazed door to side, column radiator, plumbing for washing machine, tiled floor
Ground Floor WC 1.83m x 0.91mDouble glazed frosted window to rear, WC, heated towel rail, tiled walls and floor, Vaillant combi boiler
LandingCarpet, radiator
Bedroom 2 3.9m x 3.73mDouble glazed window to front, radiator, built in wardrobes, carpet
Bedroom 3 3.9m x 4.06mDouble glazed window to rear, radiator, built in wardrobes, carpet
Bedroom 4 4.67m x 2.9mTwo double glazed windows to front, radiator, carpet
Bedroom 5 4.37m x 2.08mDouble glazed window to rear, radiator, wood laminate flooring
Bathroom 2.34m x 2.24mTwo double glazed frosted windows to rear, P-shaped bath with glass screen, mixer tap and shower attachment, vanity wash hand basin, low level wc, extractor fan, tiled walls and floor
Bedroom 1 (Loft Room) 5.94m x 5mThree Velux windows, access to eaves, door to storage area (not boarded), radiator, carpet, door to en-suite
En-suite Shower Room 2.29m x 1.37mVelux window, corner shower, vanity wash hand basin, low level wc, heated towel rail, tiled walls and floor
GardenPatio area, mainly laid to lawn
Outbuilding 5.82m x 4.62mTwo double glazed windows, double glazed door to front, carpet tiles, power, airconditioning
ParkingOff street parking to front
