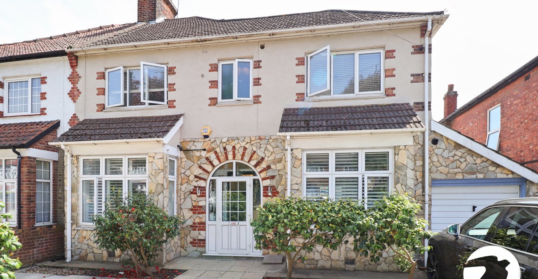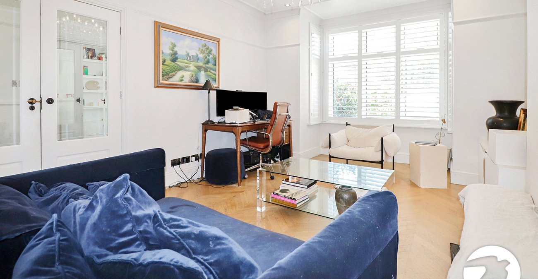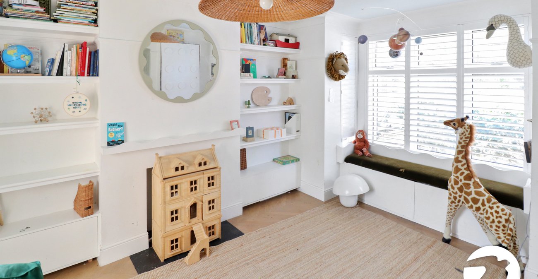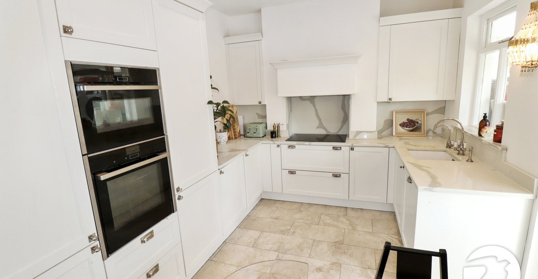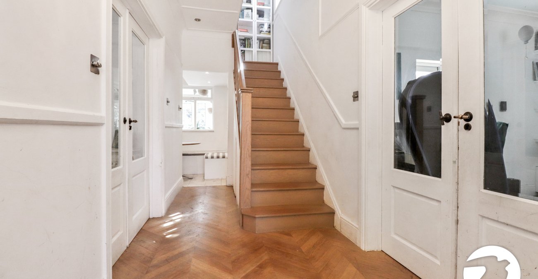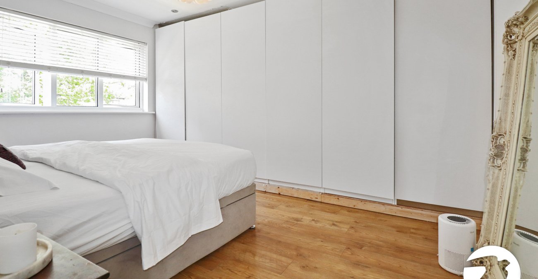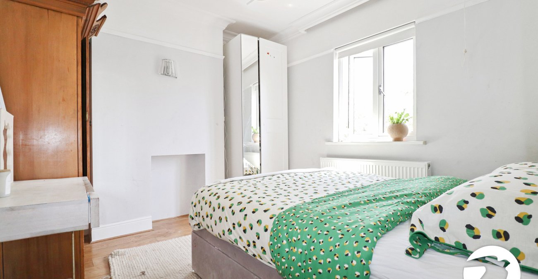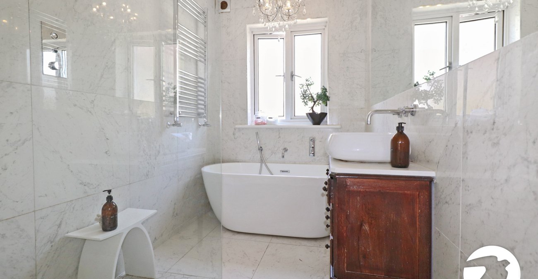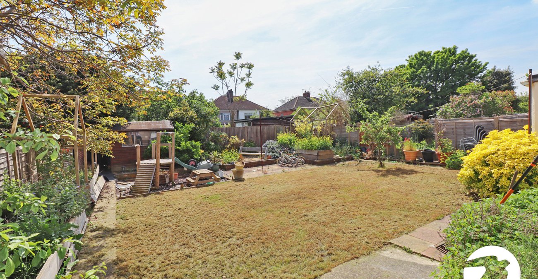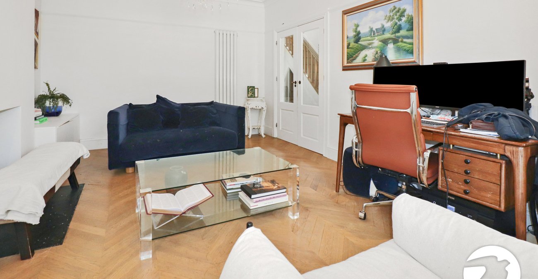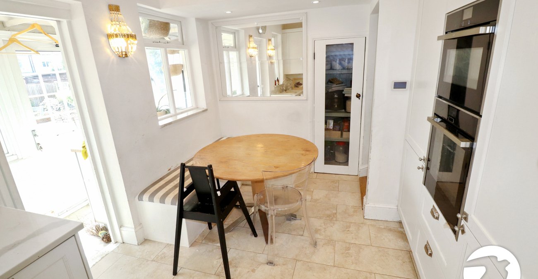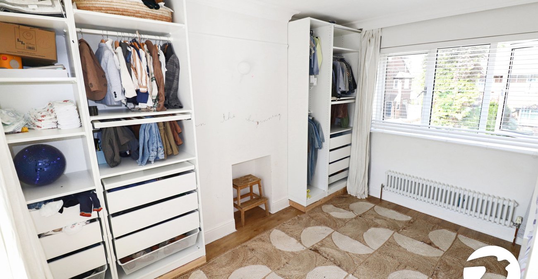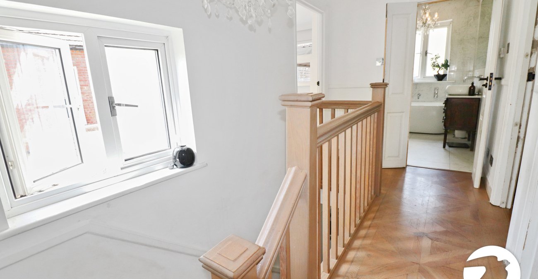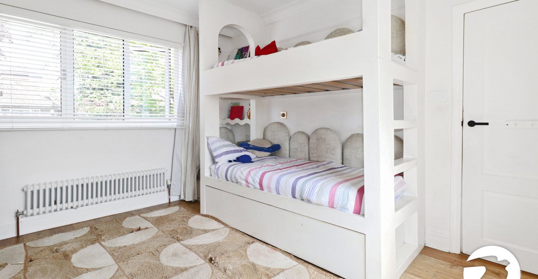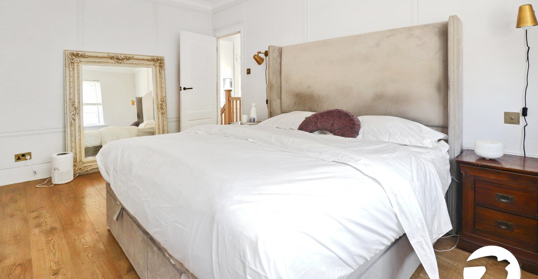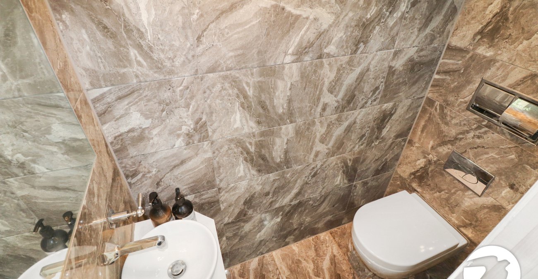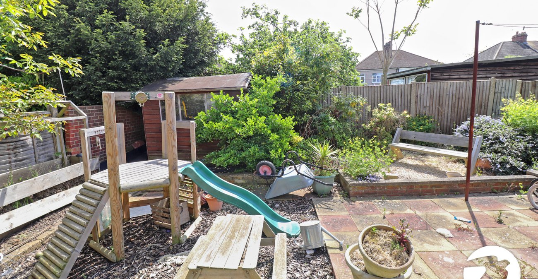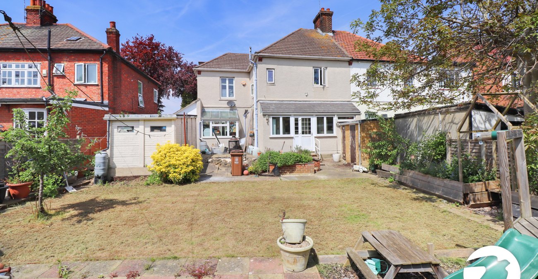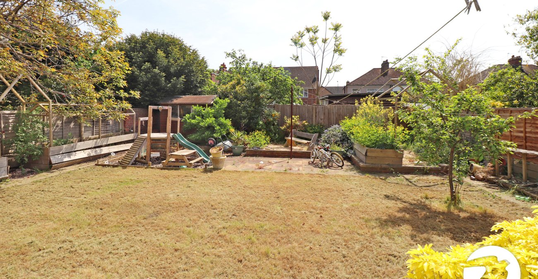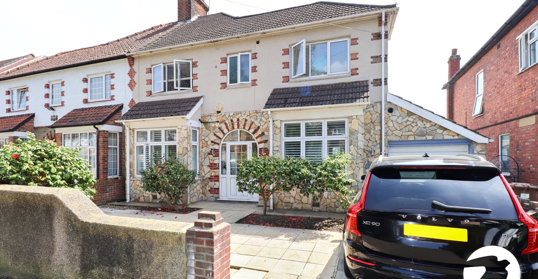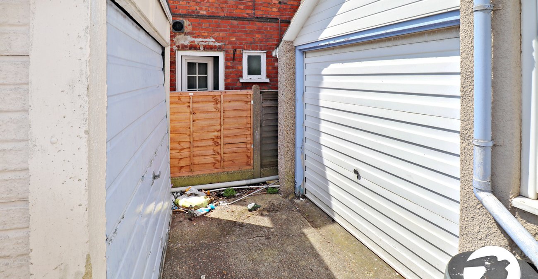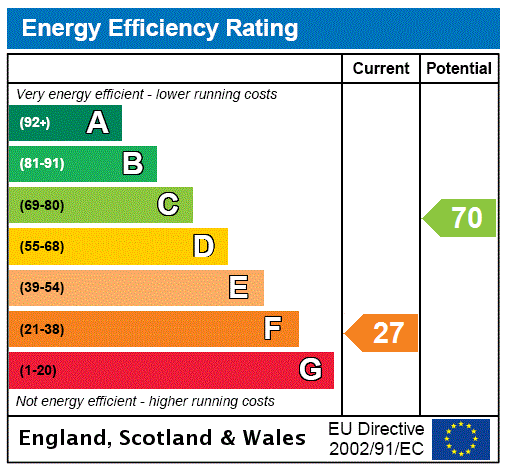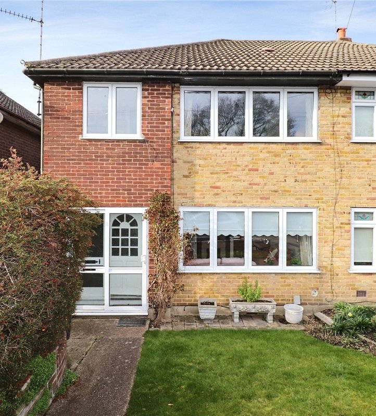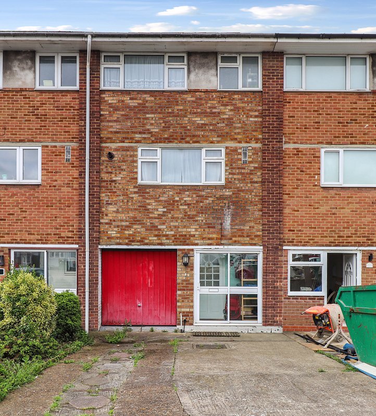Property Information
Ref: BEL180341Property Description
Call today to view this spacious three bedroom semi detached family home offering larger than average living accommodation throughout with the added benefit of planning permission to extend further. Situated in one of Upper Belvedere's most sought after roads and located only a short walk from Nuxley Village where you will find all of your local amenities, internal viewing is highly recommended therefore please call today on 01322 441010.
- Three Double Bedrooms
- Two receptions rooms
- Stunning Kitchen/breakfast room
- Ground Floor W/C
- Off-street parking
Rooms
Entrance PorchUPVC half double glazed door to front, tiled floor
Entrance HallWooden door to front, understairs storage cupboard, herringbone style engineered Oak flooring
Lounge 4.5m x 3.56mDouble glazed bay window to front with fitted shutters, column radiator, herringbone style engineered Oak flooring
Reception 2 4.78m x 3.56mDouble glazed bay window to front with fitted shutters, herringbone style engineered Oak flooring, column radiator, door to lean-to
Kitchen/Breakfast Room 4.6m x 2.95mTwo windows to rear, folding door to laundry room, wall and base units with granite work surfaces above, integrated oven and grill, five ring induction hob, extractor, integrated dishwasher, pantry cupboard, tiled floor
Laundry RoomDouble glazed door to rear, double glazed window to rear, tiled floor
Ground Floor WCWall mounted wash hand basin, concealed cistern wc, tiled floor
LandingDouble glazed window to side
Bedroom 1 4.57m x 3.56mDouble glazed window to front, column radiator, built in wardrobes, wood laminate flooring
Bedroom 2 3.66m x 2.92mDouble glazed window to rear, radiator, wood laminate flooring
Bedroom 3 3.96m x 3.58mDouble glazed window to front, double glazed window to rear, column radiator, wood laminate flooring
BathroomDouble glazed frosted window to front, freestanding bath with mixer tap and shower attachment, large walk in shower with glass screen, counter mounted wash hand basin with mixer tap, inset mirror, heated towel rail, tiled floor, extractor fan
Separate WCConcealed cistern wc, counter mounted wash hand basin, radiator, tiled walls and floor
GardenPatio, mainly laid to lawn, planted borders, shed, outside tap, second garage
GarageTo side, up and over door
Off street parkingTo front
