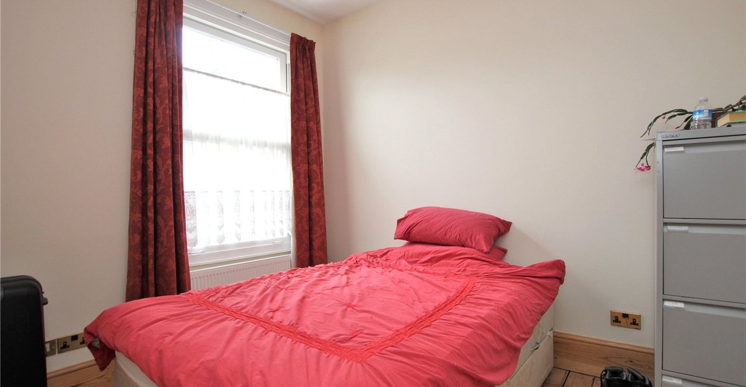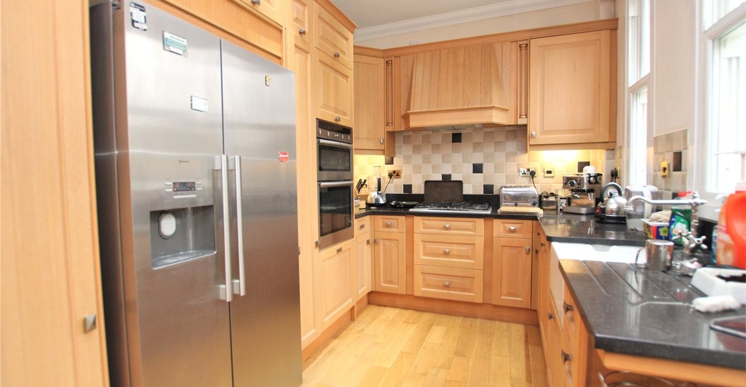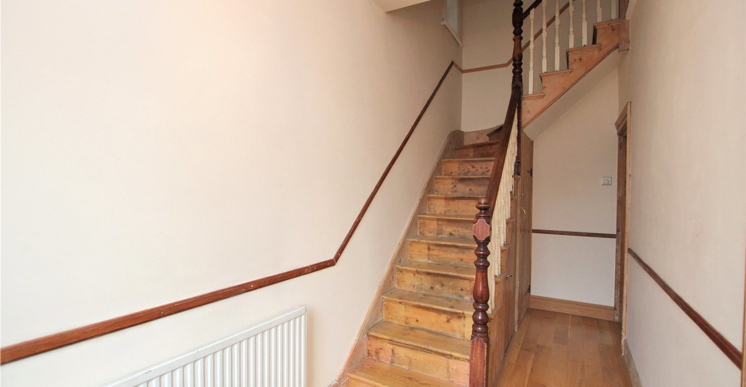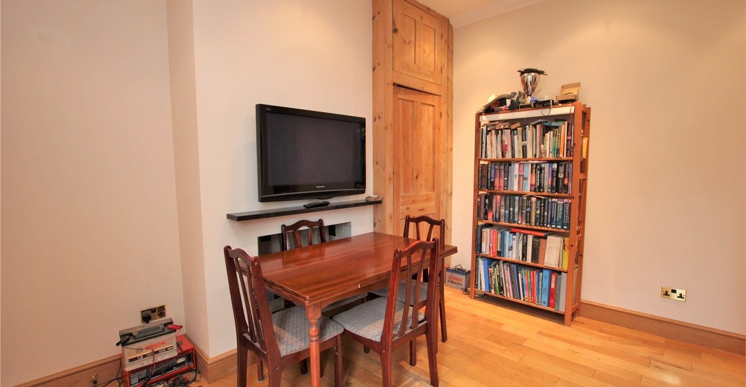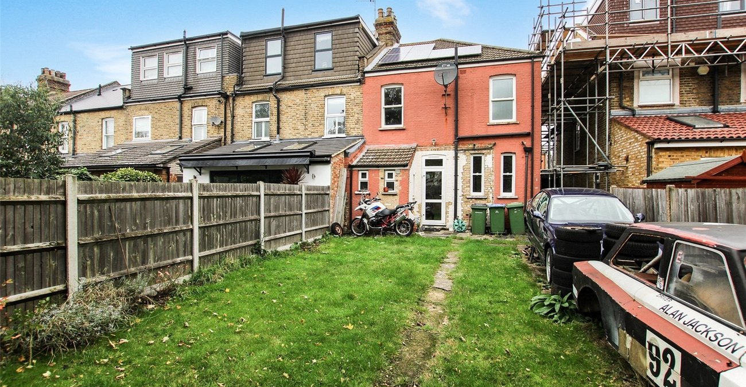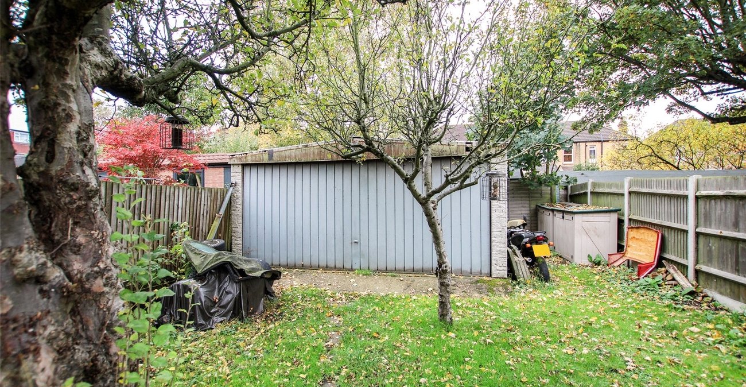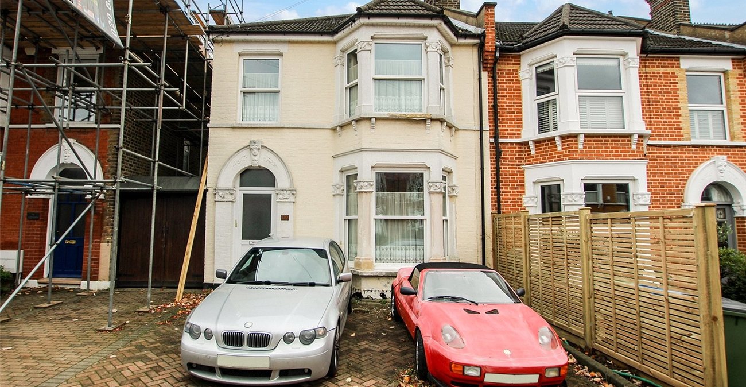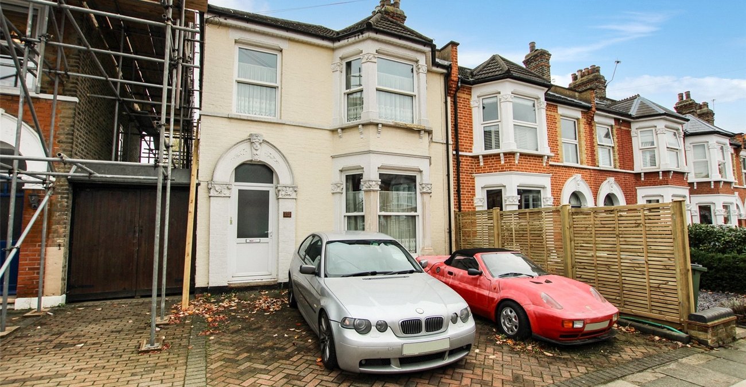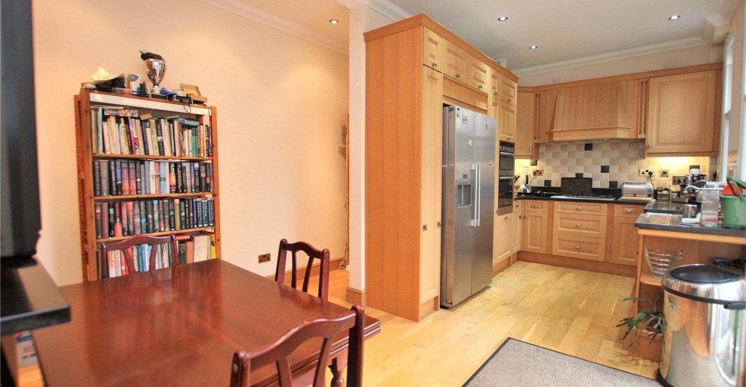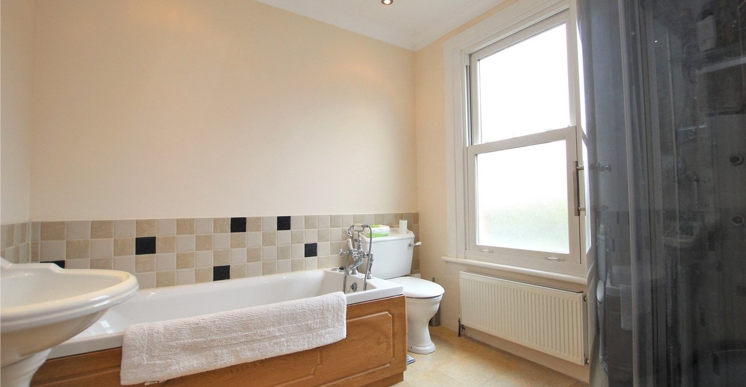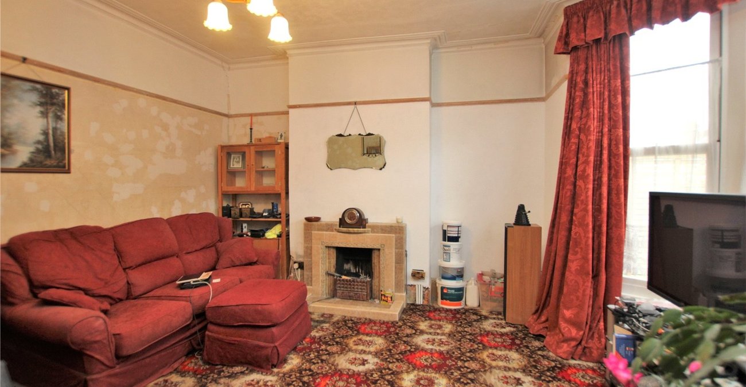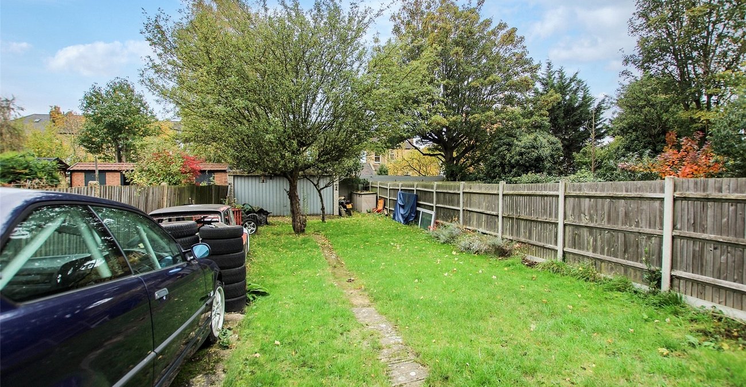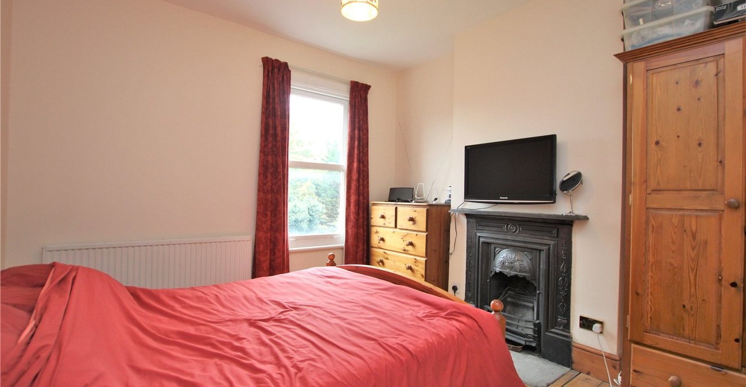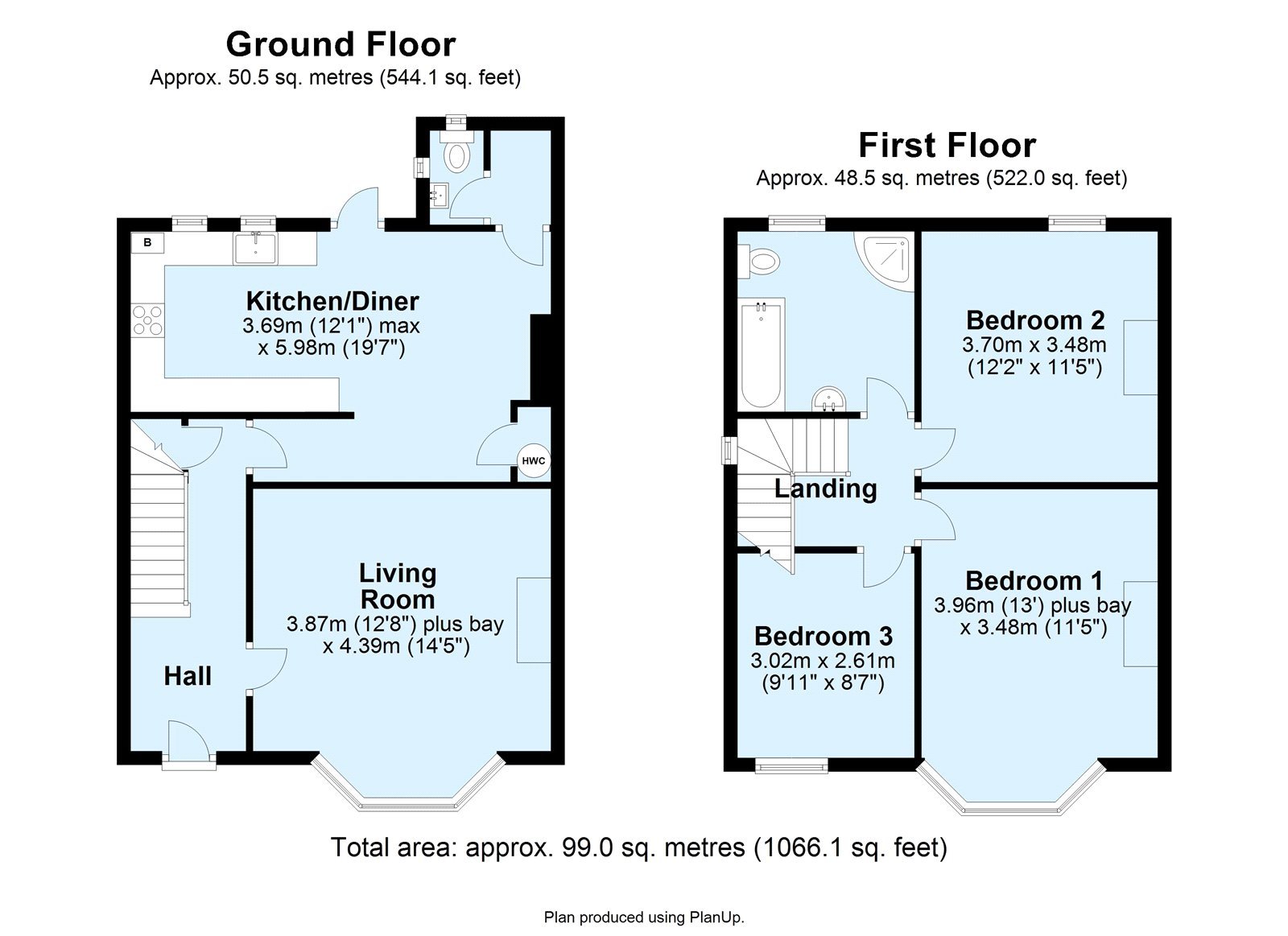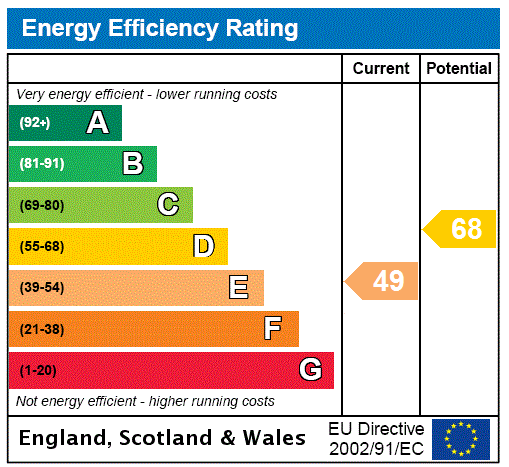
Property Description
Located on one of Elthams most sought after roads is this three bedroom end of terrace Corbett home. Benefitting a 19ft kitchen/diner, four piece bathroom suite, generous garden and driveway to front.
*14FT LIVING ROOM* *19FT MODERN KITCHEN/DINER* *GROUND FLOOR WC* *FIRST FLOOR FOUR PIECE BATHROOM SUITE* *GENEROUS GARDEN* *OFF STREET PARKING* *SOLAR PANELS*
- 14ft Living Room
- 19ft Modern Kitchen/Diner
- Ground Floor WC
- First Floor Four Piece Bathroom Suite
- Generous Garden
- Off Street Parking
Rooms
Entrance Hall:Under stairs storage, dado rail and wood style laminate flooring.
Living Room: 4.39m x 3.87mDouble glazed bay window to front, feature fireplace, picture rail, original syle coving and carpet as fitted.
Kitchen/Diner: 5.98m x 3.69mFitted with a range of modern wall and base units with complimentary work surfaces. Integrated double oven, gas hob, filter hood and space for appliances. Butler style sink, wood style laminate flooring and part tiled walls.
Utility Room:Space for appliances and wood style laminate flooring.
Ground Floor WC:Fitted with a low level WC and wash hand basin.
Landing:Access to loft and wood style laminate flooring.
Bedroom 1: 3.96m x 3.48mDouble glazed bay window, stripped and varnished floorboards.
Bedroom 2: 3.70m x 3.48mDouble glazed window to rear, feature fireplace, stripped and varnished floorboards.
Bedroom 3: 3.02m x 2.61mDouble glazed window to front, stripped and varnished floorboards.
Bathroom:Fitted with a four piece suite comprising a low level WC, pedestal wash hand basin, panelled bath and walk in shower cubicle. Part tiled walls and wood style laminate flooring.
Rear Garden:Mainly laid to lawn with paved patio area and gate to side.
Detached Garage: Off Street Parking:Driveway to front for two cars.
