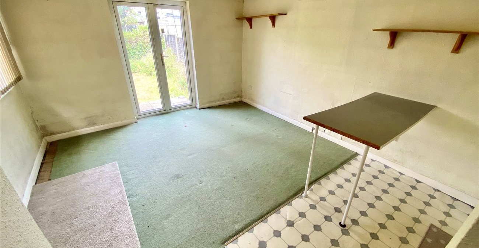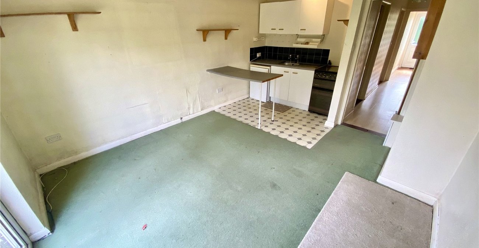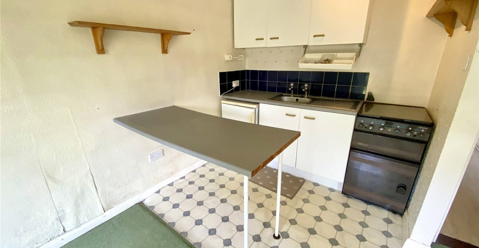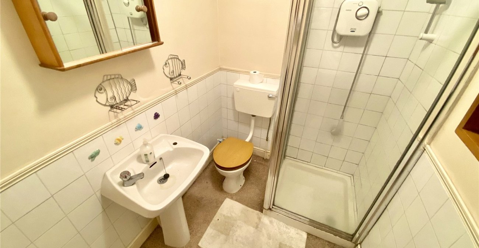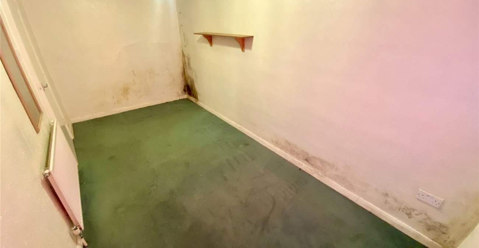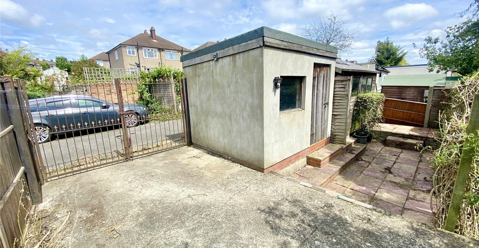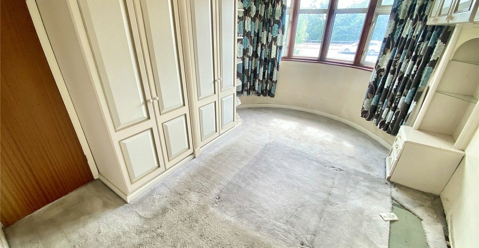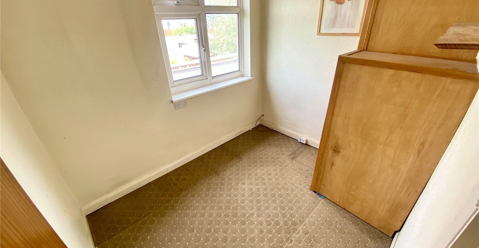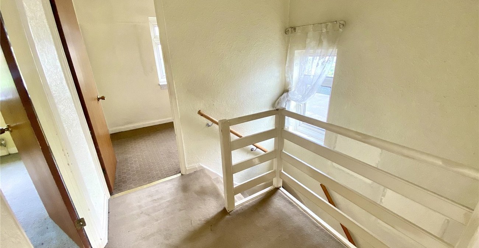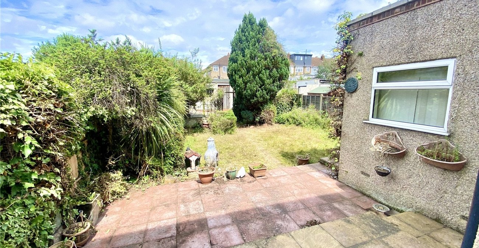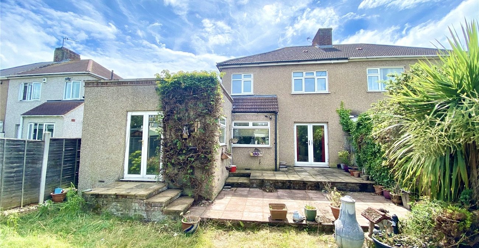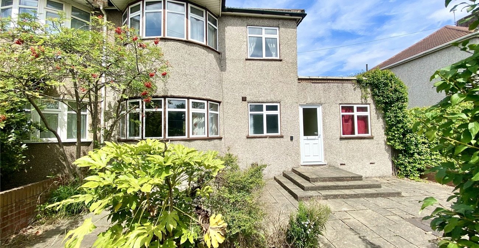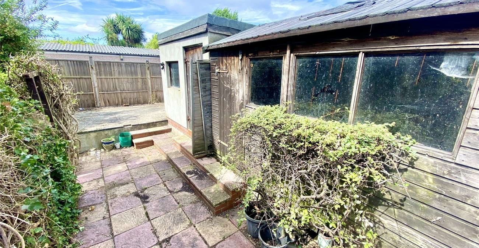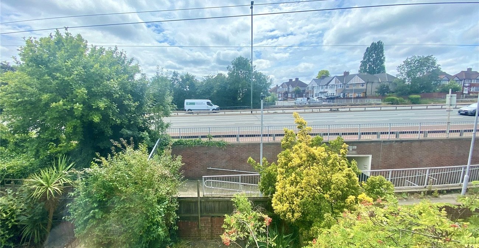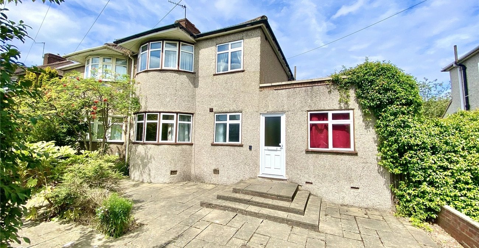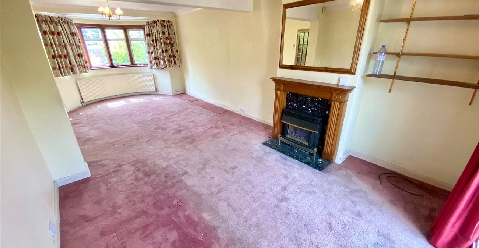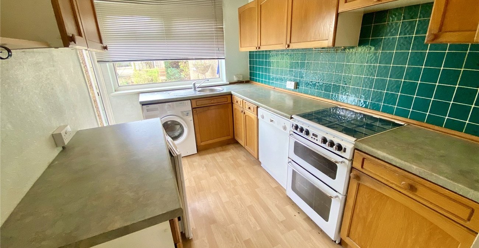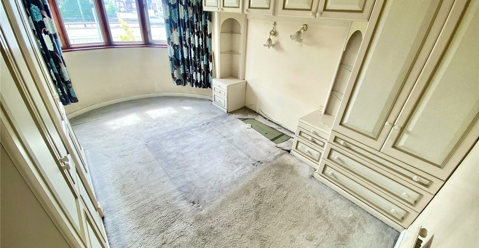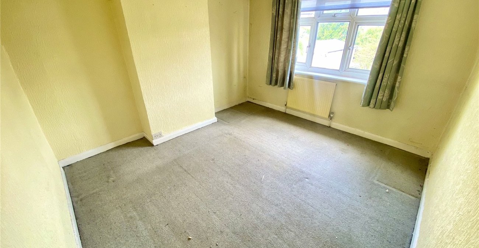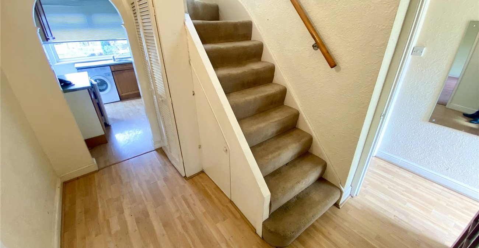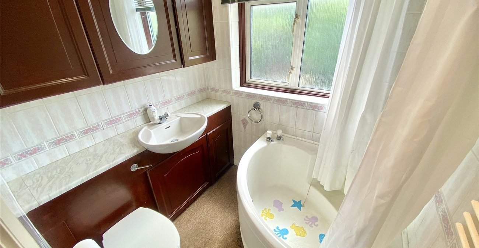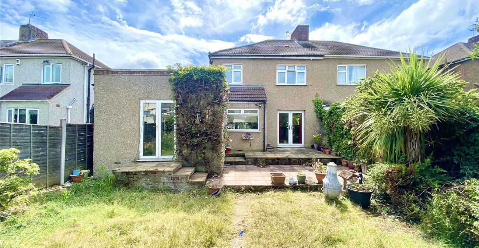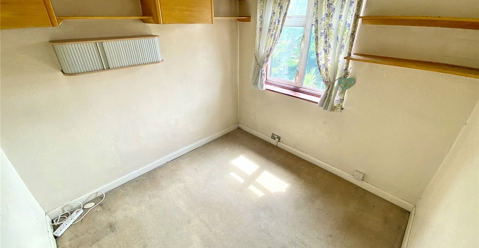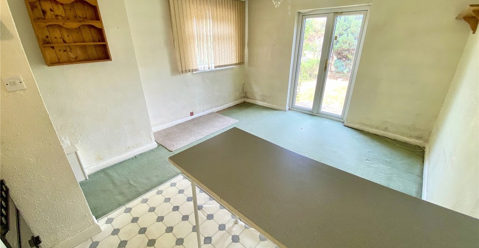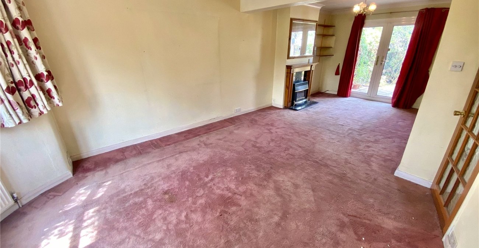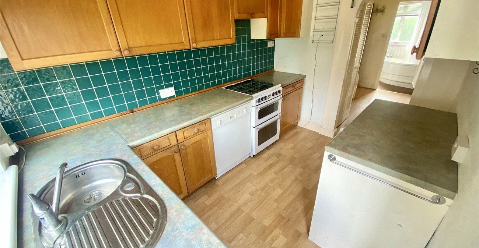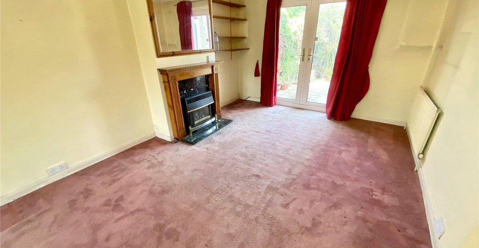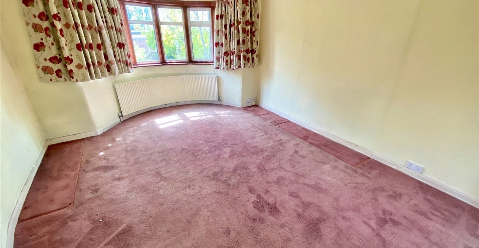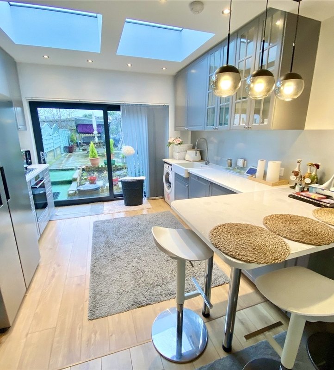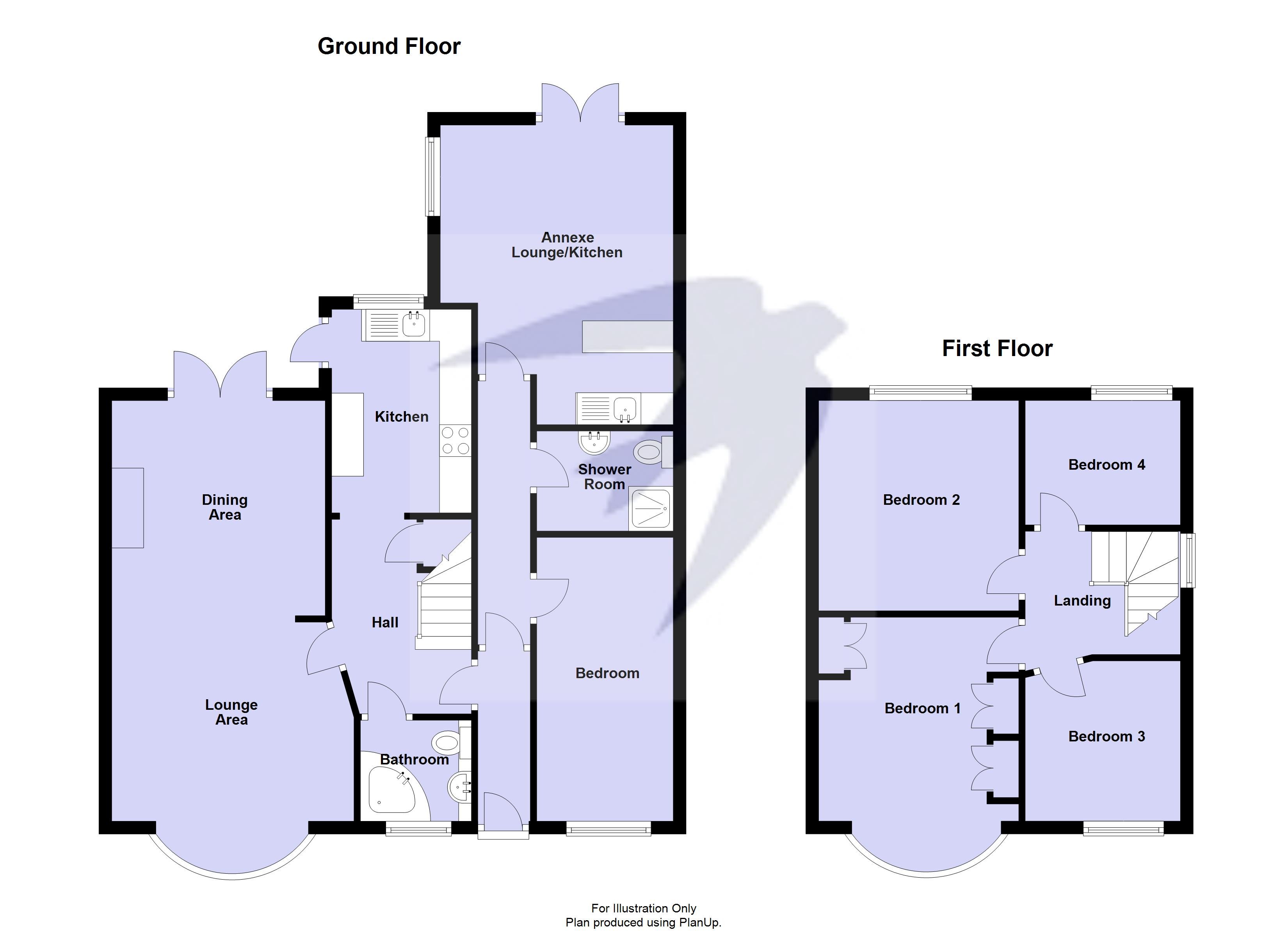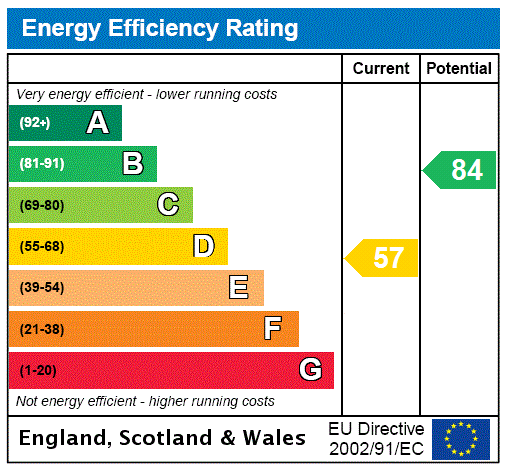
Property Description
Welcome to this spacious and versatile 4-bedroom semi-detached family home, complete with an attached one-bedroom annexe, offering a unique living opportunity ideal for extended family or rental income. This property presents a fantastic opportunity for those looking to put their personal touch on a home in need of some modernisation.
The main house features four generous bedrooms, providing ample space for a growing family. Two reception rooms offer perfect areas for entertaining and family gatherings. The well-sized kitchen awaits your creative vision, while a ground floor family bathroom adds to the home's convenience. There is also potential to extend the property (subject to planning permission), allowing you to expand and adapt the living space to suit your needs.
The separate one-bedroom annexe is ideal for guests, extended family, or rental potential. Inside, you'll find a compact kitchen and living area, providing all essential amenities, along with it's own shower room for convenience.
Outside, the rear garden offers plenty of scope for landscaping and outdoor activities. A hardstanding area at the rear provides off-street parking, accessed via a rear access way. This space has the potential to be transformed into a lovely outdoor retreat or a functional garden space for family enjoyment.
This property is brimming with potential, offering a blank canvas for those with a vision to modernise and create their dream home. Conveniently located close to local amenities, schools, and transport links, it presents an exciting opportunity for families and investors alike.
Don't miss out on the chance to transform this property into a stylish and comfortable home tailored to your needs. Contact us today to arrange a viewing and explore the possibilities this home has to offer.
- Chain Free
- Four Bedrooms
- Semi Detached
- One Bedroom Annexe To Side
- Rear Garden
- Parking To Rear
- Potential To Extend (STPP)
Rooms
Porch/Entrance 0.81m x 2.67mDouble glazed entrance door to front, radiator, laminate flooring.
Hall 2.24m - 1.75m x 3.05mLaminate flooring, stairs to first floor, understairs storage.
Lounge 3.12m - 4.11m x 3.78mCarpet, radiator, double glazed bay window to front.
Dining Room 3.38m x 3.35mCarpet, radiator, double glazed double door to rear, feature fireplace.
Annex (Lounge/Kitchen) 4.7m x 3.66mCarpet, vinyl floor, part tiled walls, range of wall and base units, space for under counter fridge, stainless steel sink unit, double glazed window to side, double glazed double door to rear.
Kitchen 3.2m x 2.24mLaminate flooring, part tiled walls, range of wall and base units, double glazed window to rear, double glazed door to side, stainless steel sink, plumbed for washing machine, plumbed for dishwasher, space for under counter fridge, radiator.
Shower Room 1.57m x 2.13mCarpet, part tiled walls, shower cubicle, low level w.c., wash hand basin, radiator.
Landing 2.44m x 2.06mCarpet, double glazed window to side, access to loft.
Bedroom 1 3.2m - 4.2m x 3.15mCarpet, radiator, double glazed bay window to front, fitted wardrobes.
Bedroom 2 3.45m x 3.2mCarpet, radiator, double glazed window to front.
Bedroom 3 2.44m x 2.51mCarpet, radiator, double glazed window to front.
Bedroom 4 1.96m x 2.44mCarpet, double glazed window to rear, cupboard housing boiler.
Bedroom 5 2.13m x 4.45mCarpet, radiator, double glazed window to front.
Bathroom 1.57m x 1.75mCarpet, double glazed frosted window to front, tiled walls, corner bath, heated towel rail, low level w.c., vanity sink unit.
Inner hall 0.81m x 4.14mLaminate flooring.
GardenPatio, laid to lawn, established borders, shed, gated off street parking, brick built shed with power.
