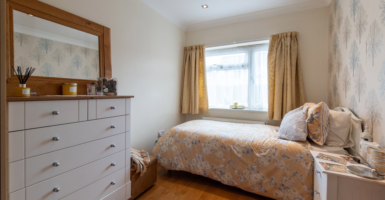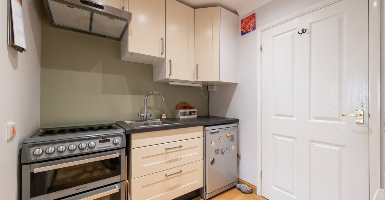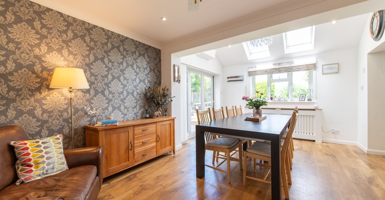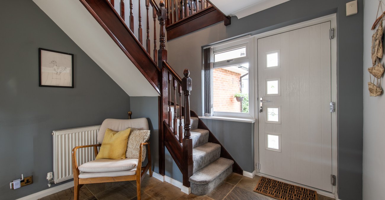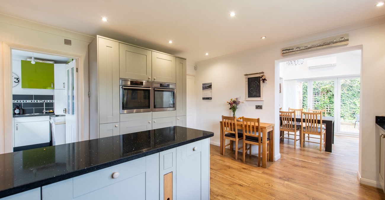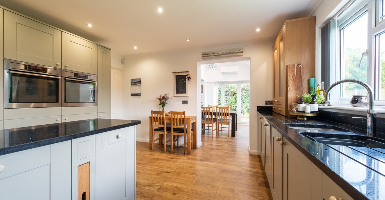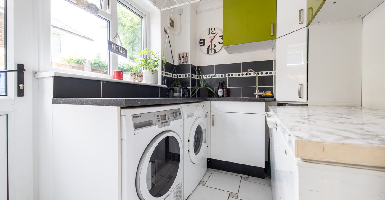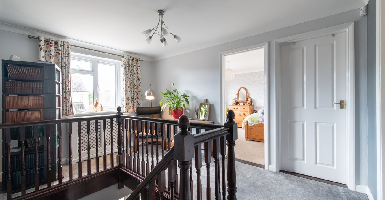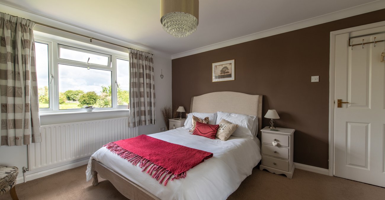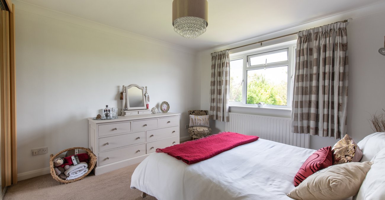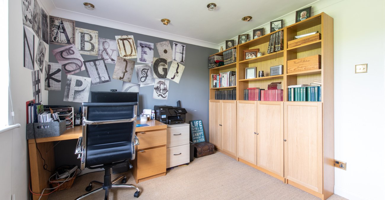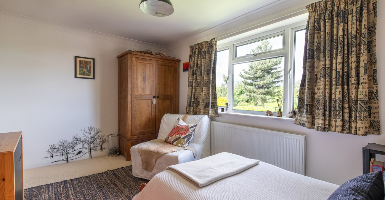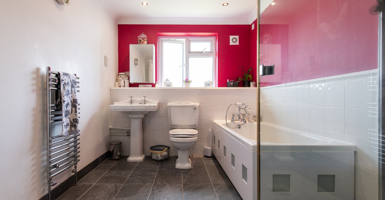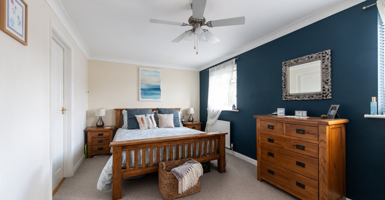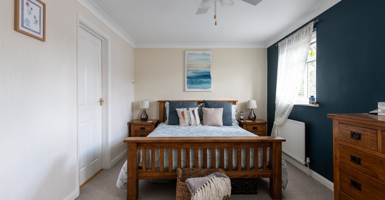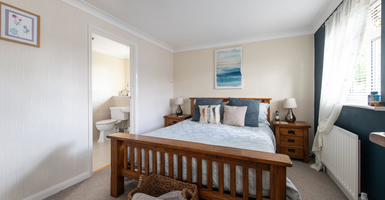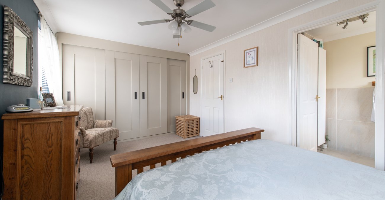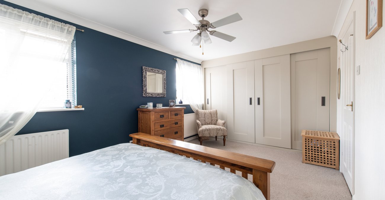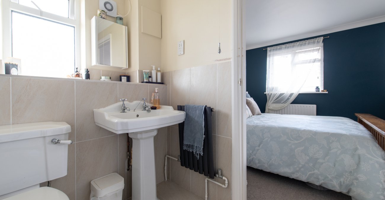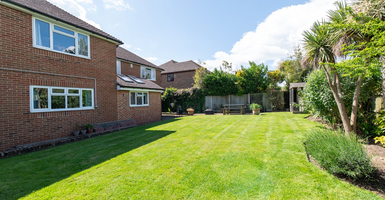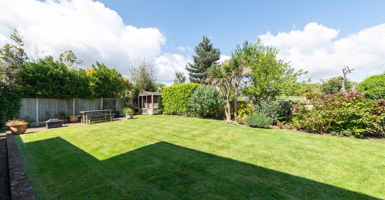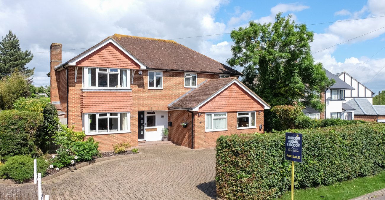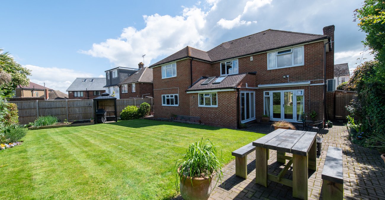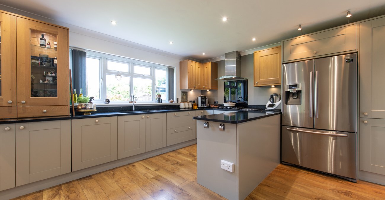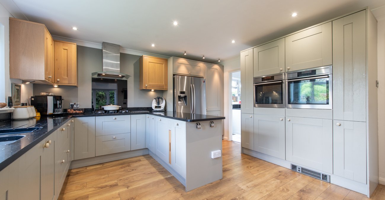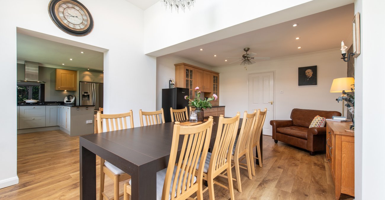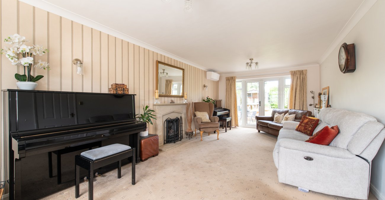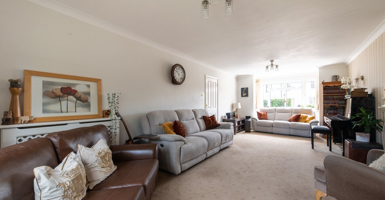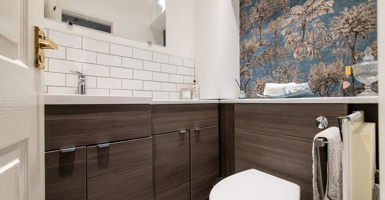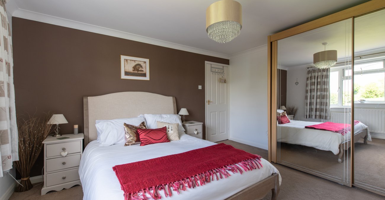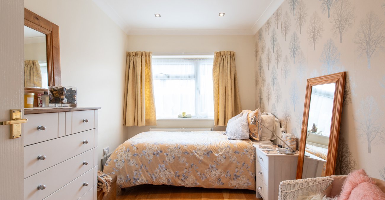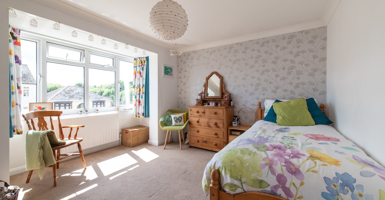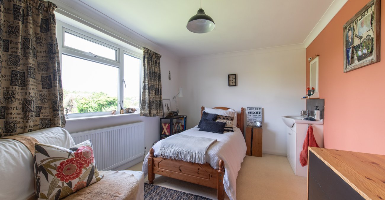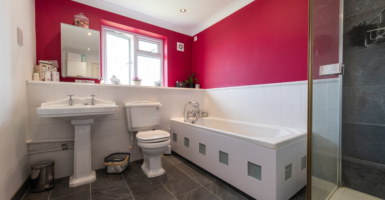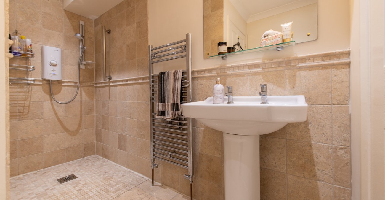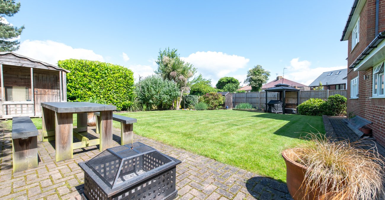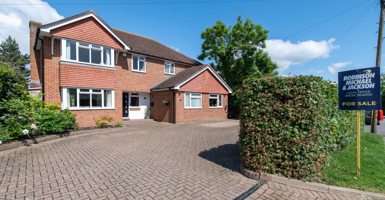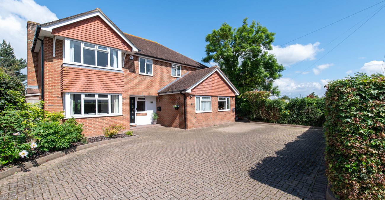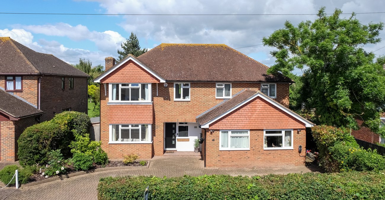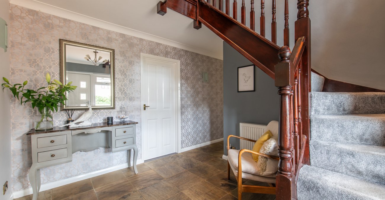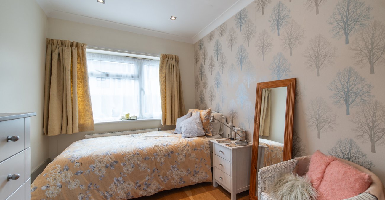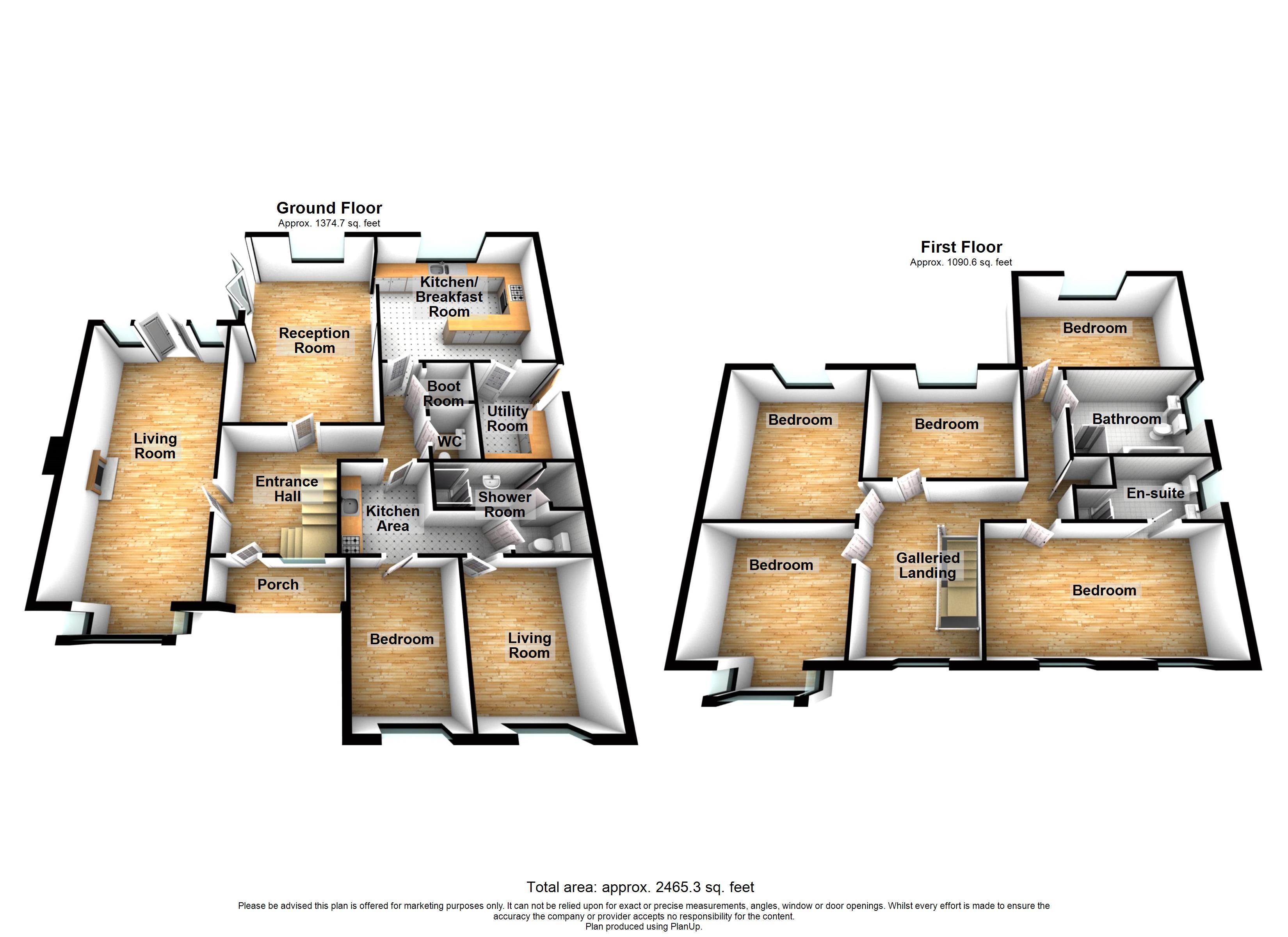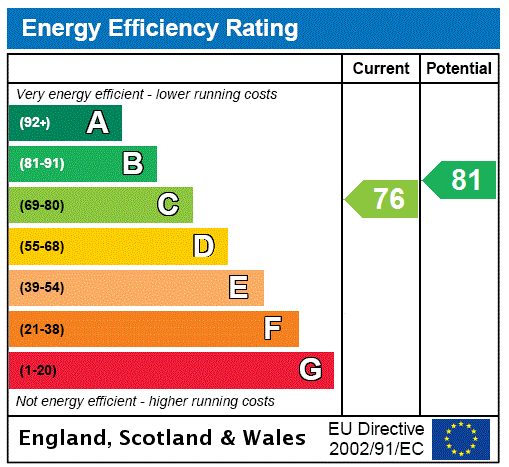
Property Description
Robinson Michael and Jackson are proud to offer this Well presented Six Bedroom Detached Home with the added benefit of a Self-Contained Annex in a highly desirable Road in Rainham.
- 2465.3 Square Feet
- Self-Contained Functional Annex
- Large Driveway to Front With Electric Charging
- Large West Facing Garden
- Excellent Local Schools
- Excellent Local Amenities
- Easy Access to the M2/A2
- Viewing Highly Recommended
Rooms
Entrance HallwayDouble glazed door to front. Stairs to first floor. Boot Room. Tiled flooring.
Dining Room 5.87m x 3.86mDouble glazed bi fold doors to rear. Double glazed window to rear. Two double glazed velux windows. Karndean flooring. Radiator.
Cloakroom 1.42m x 1.12mLow level WC. Wash hand basin. Vinyl flooring. Radiator.
Lounge 7.92m x 3.53mDouble glazed doors to rear. Double glazed window to front. Air conditioning unit. Gas fire with fitted surround. Carpet. Two radiators.
Kitchen 4.42m x 4.3mDouble glazed window to rear. Range of wall and base units with Quartz worktop. Instant boiling tap and waste dispenser. Two AEG ovens with gas hob and extractor fan. Integrated dishwasher. Space for fridge freezer. Karndean flooring.
Utility Room 2.62m x 2.13mDouble glazed door and window to side. Space for washing machine and tumble dryer. Wall and base units. Sink. Tiled flooring.
Galleried LandingDouble glazed window to front. Loft access via ladder. Airing cupboard. Radiator.
Bedroom One 4.8m x 2.87mTwo double glazed windows to front. Carpet. Two radiators.
Ensuite 3.25m x 1.52mDouble glazed window to side. Low level WC. Pedestal wash hand basin. Enclosed Shower. Tiled flooring. Heated towel rail.
Bedroom Two 4.06m x 3.53mDouble glazed window to rear. Fitted wardrobes. Carpet. Radiator.
Bedroom Three 3.8m x 3.5mDouble glazed bay window to front. Carpet. Radiator.
Bedroom Four 4.45m x 2.84mDouble glazed window to rear. Wash hand basin. Carpet. Radiator.
Bedroom Five 3.84m x 2.92mDouble glazed window to rear. Carpet. Radiator.
Bathroom 3.25m x 2.3mDouble glazed window to rear. Low level WC. Wash hand basin. Panelled bath. Enclosed shower. Tiled flooring. Heated towel rail.
Rear GardenBlock paved patio area. Laid to lawn. West facing. Outside tap and power. Two sheds. Fenced in.
ParkingBlock paved driveway to front with electric charging socket.
Annex Kitchen 3.56m x 2.03mRange of wall and base units with worksurface over. Space for appliances. Radiator. Oak flooring.
Living Room 3.43m x 2.87mDouble glazed window to front. Oak flooring. Radiator.
Bedroom 3.45m x 2.3mDouble glazed window to front. Oak flooring. Radiator.
Wet Room 3.68m x 2.03mLow level WC. Wash hand basin. Enclosed boiler cupboard. Wet room shower. Tiled flooring. Heated towel rail.
