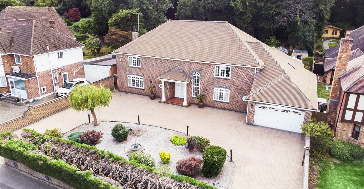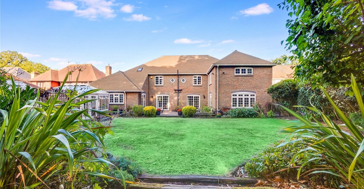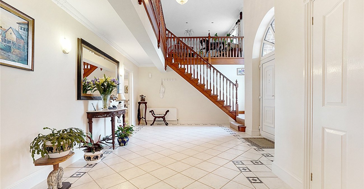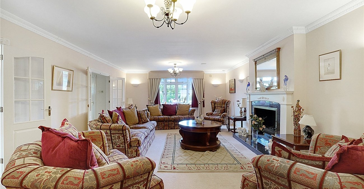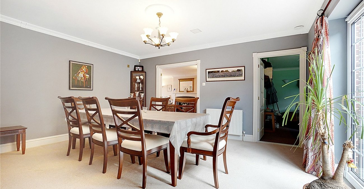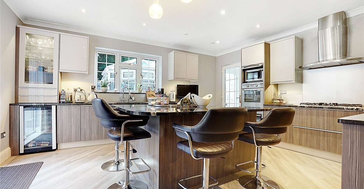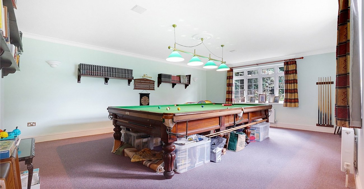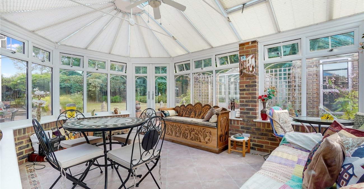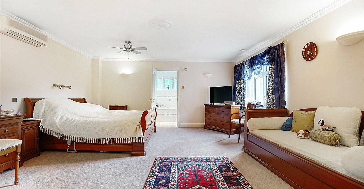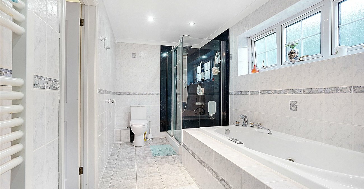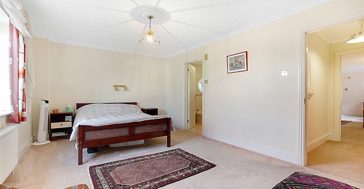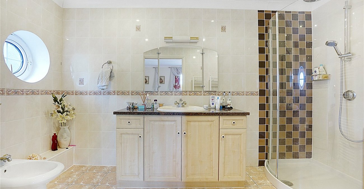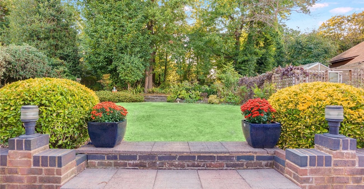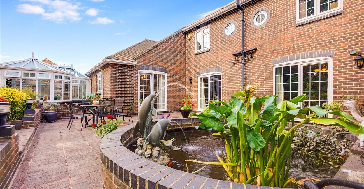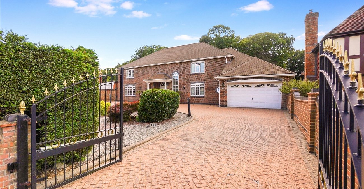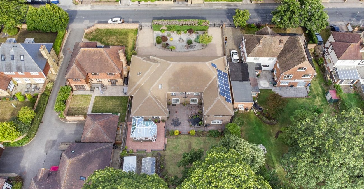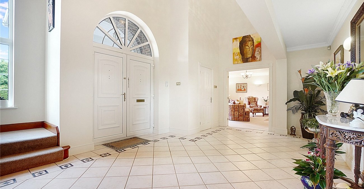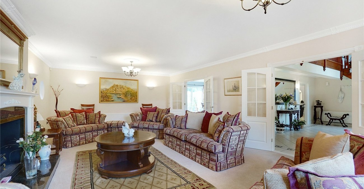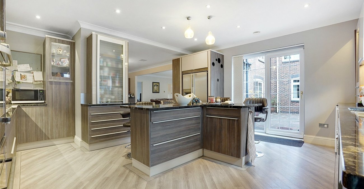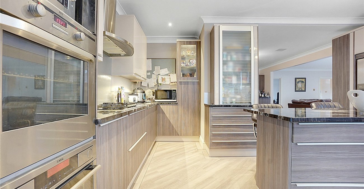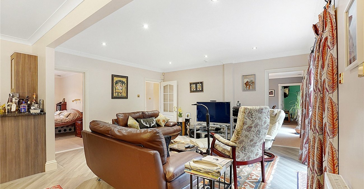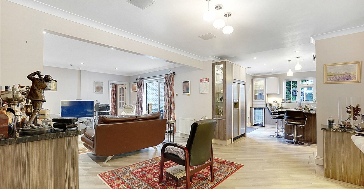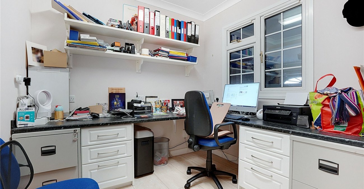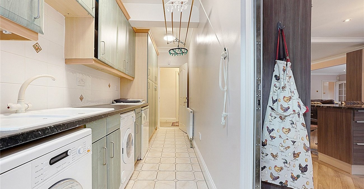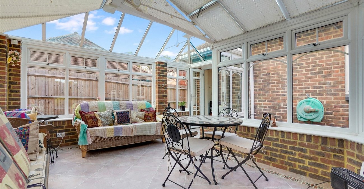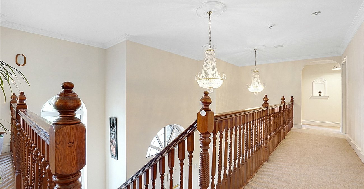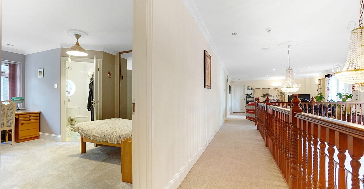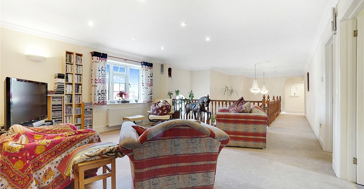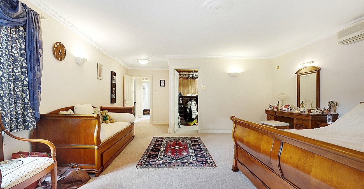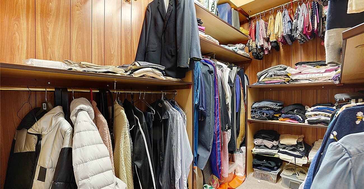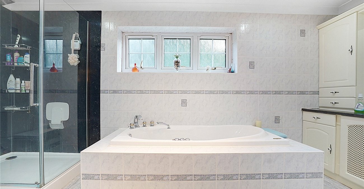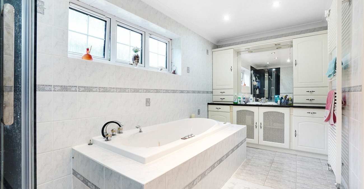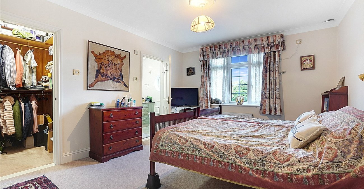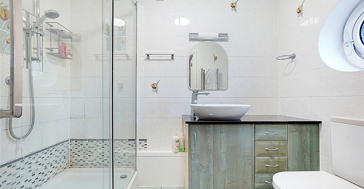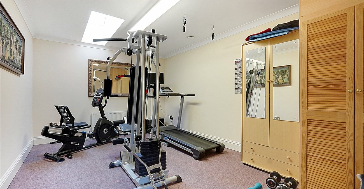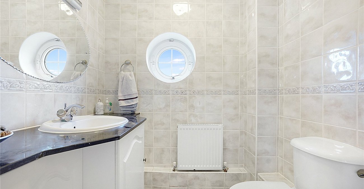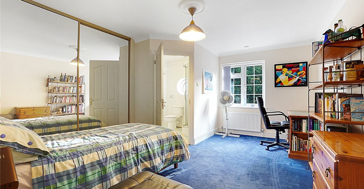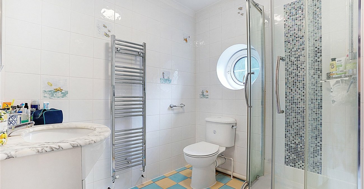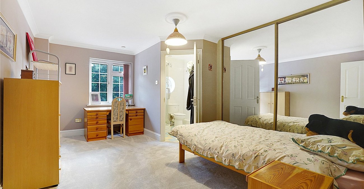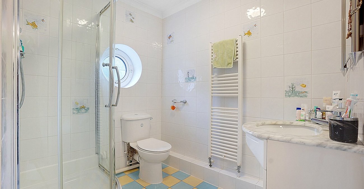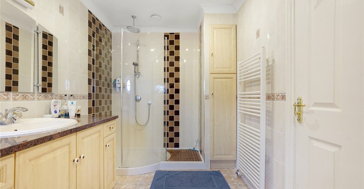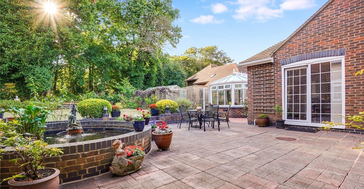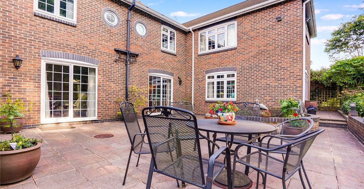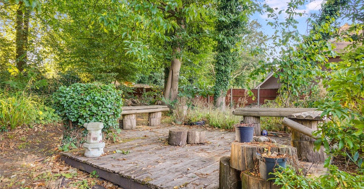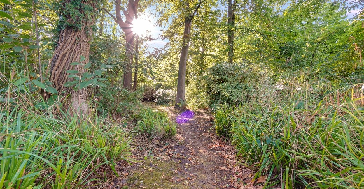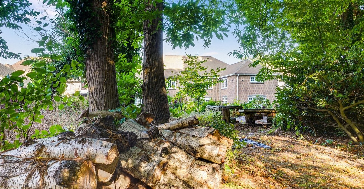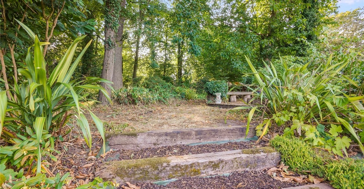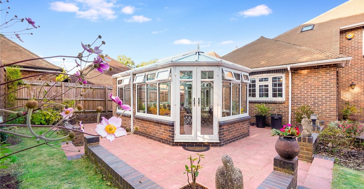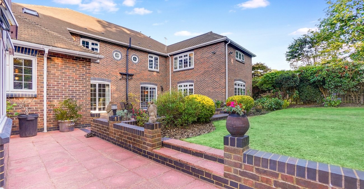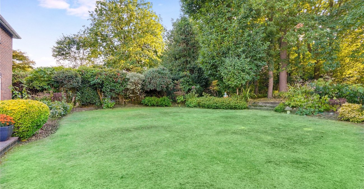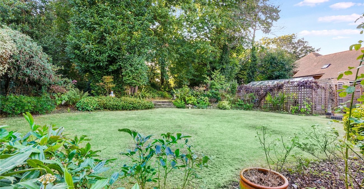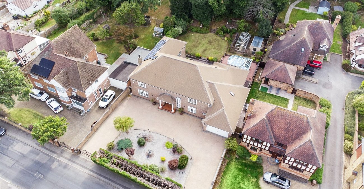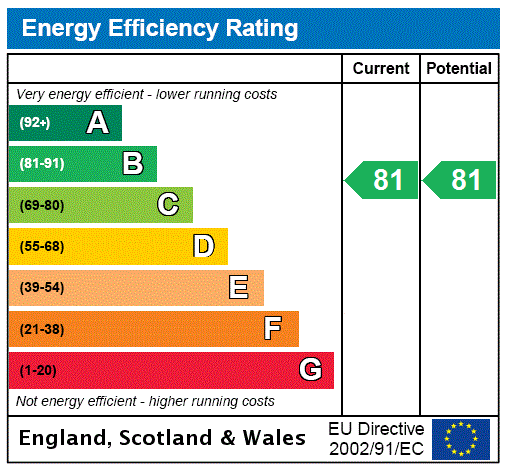
Property Description
Welcome to this extraordinary 5/6 bedroom detached home on Edwin Road, Rainham, a true masterpiece of design and craftsmanship. Spanning an impressive 5,527 square feet and set on a serene 0.5-acre plot, this residence is one of the largest and most prestigious on this highly coveted Medway road. Custom designed and built in 2000, every detail of this home exudes luxury and elegance. The spacious bedrooms, each with its own ensuite bathroom, offer a private retreat, with the master and guest bedrooms boasting walk-in wardrobes. The home also features a billiard room and a study, ideal for both relaxation and productivity. The beautifully landscaped garden, complete with private woods, provides a tranquil escape, while the double garage and utility room add to the home's practicality. Just 1.24 miles from Rainham Train Station and a short walk to Bryony Private School, this property offers the perfect blend of seclusion and convenience. This is more than just a home; it’s a sanctuary where memories are made and cherished.
- Spacious home spanning 5,527 square feet
- Situated on a 0.5-acre plot
- 1.24 Miles to Rainham Train Station
- Few Minutes Walk from Bryony Private School
- Among the largest residences on a highly coveted Medway road
- Custom designed and built in 2000
- Solar Panels (currently produce £3000-£4000 income per annum)
- Five bedrooms, Five ensuite bathrooms
- Own Gymnasium
- Master and guest bedrooms feature walk-in wardrobes
- Includes a billiard room and study
- Equipped with a double garage and utility room
- Beautifully landscaped garden with private woods
