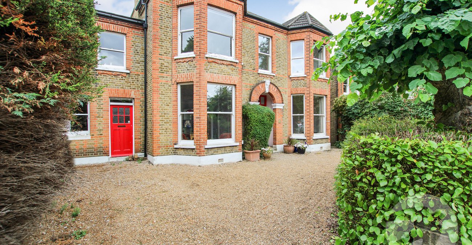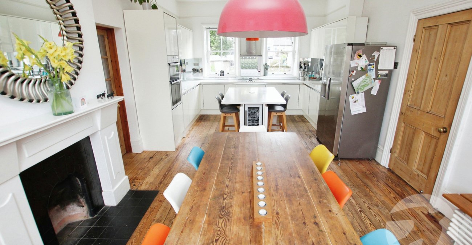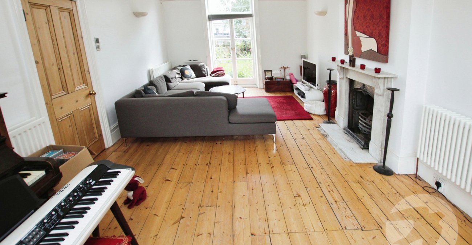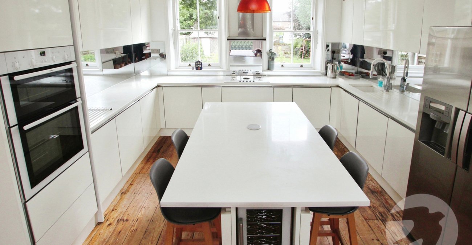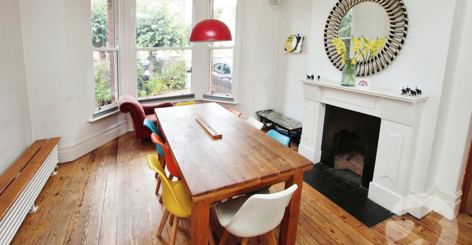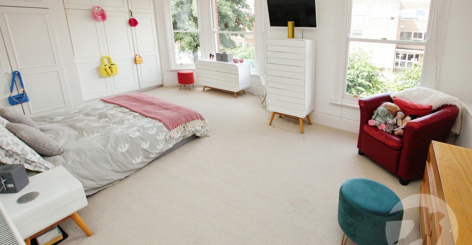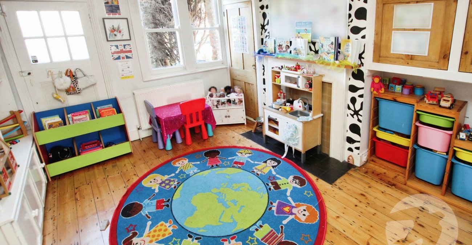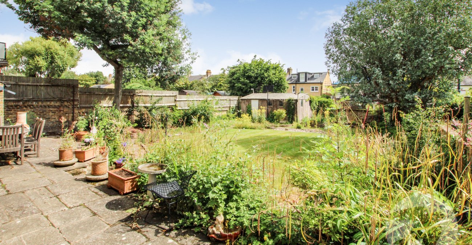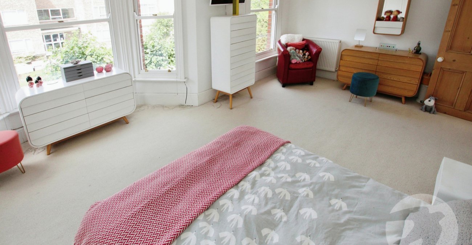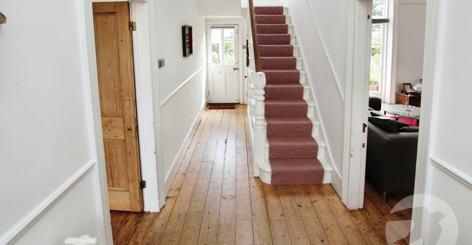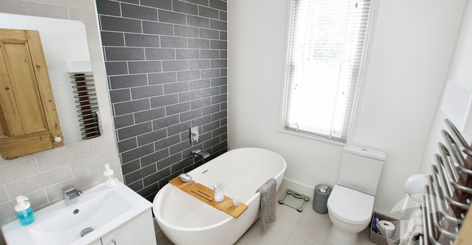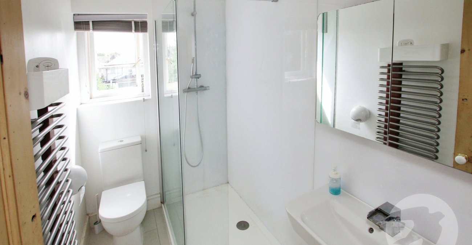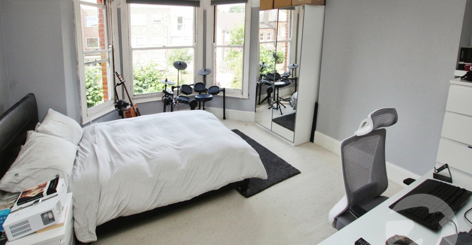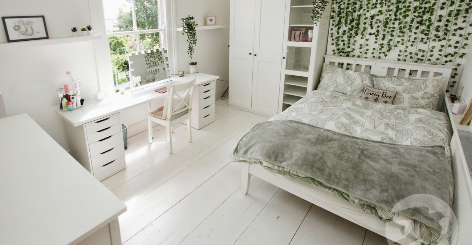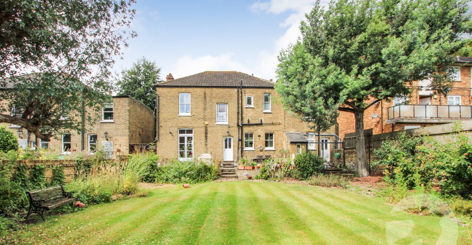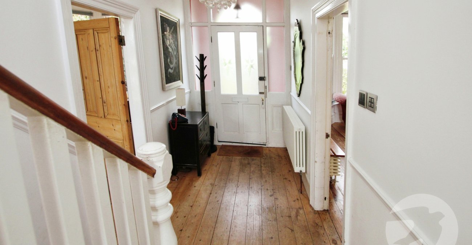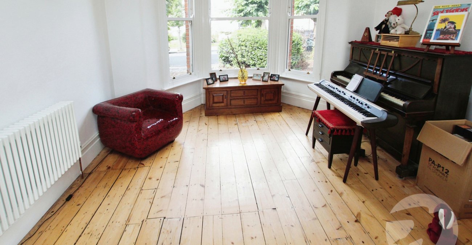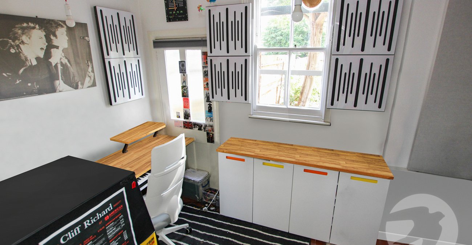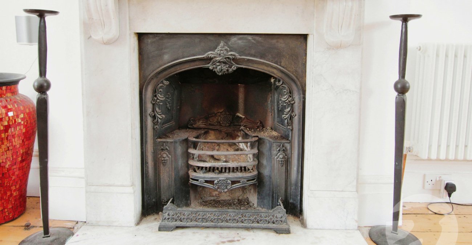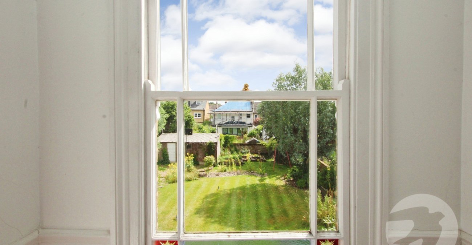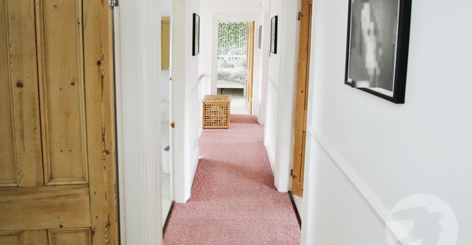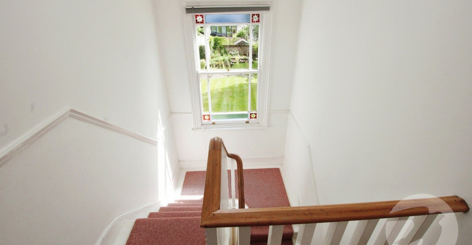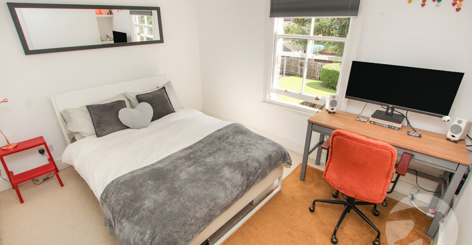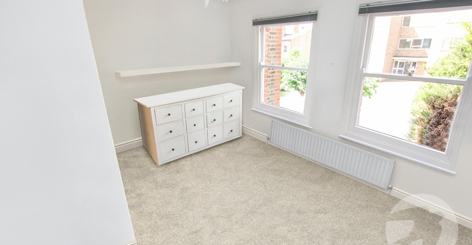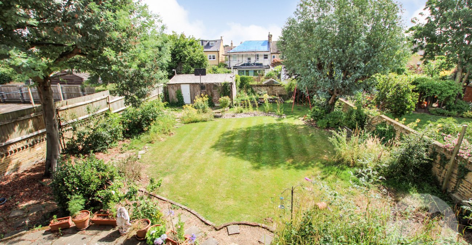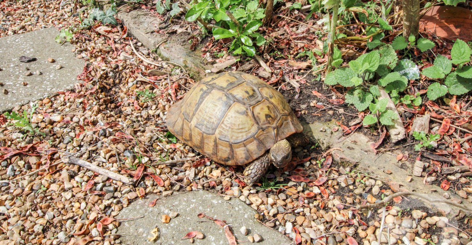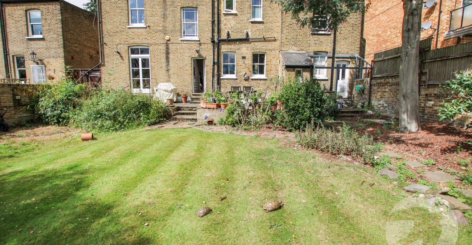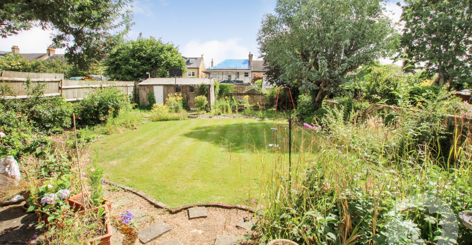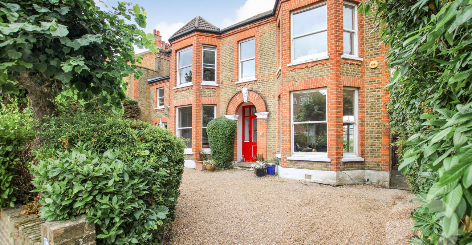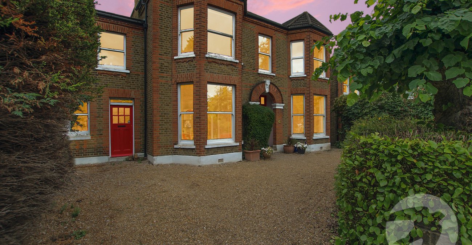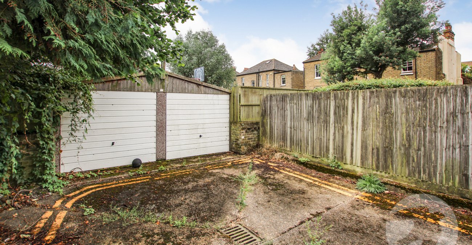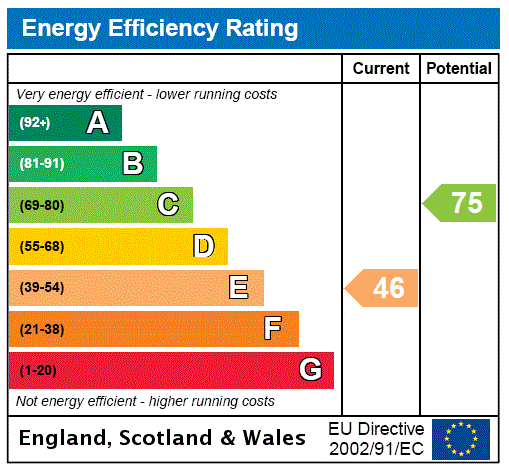Property Information
Ref: ELT240269Property Description
Located in a sought-after location convenient for Eltham mainline station and High Street is this stunning Edwardian Corbett tripple fronted detached house that offers a perfect blend of charm and modern living.
Boasting five generously-sized bedrooms, three reception rooms and two bathrooms this property is ideal for families seeking a spacious and comfortable home. The well-maintained garden provides a peaceful retreat, while the off-street parking and double garage offer convenience and ample storage space.
The property's characterful features, combined with its convenient location and practical amenities, make it a truly desirable place to call home. Don't miss the opportunity to make this impressive property yours. Contact us today to arrange a viewing and experience the charm and comfort this home has to offer.
- Edwardian Corbett house
- Detached double fronted
- Five bedrooms
- Two bathrooms
- Three reception rooms
- Dual aspect kitchen/diner
- Cellar
Rooms
Family Room 4.01m x 3.8mDouble glazed sash windows to front, door to front, built in cupboards, exposed floorboards, fireplace, door to reception 3
Entrance HallDoor to front, window to front, door to garden, door to garden, door to cellar, exposed floorboards, dado rail, stairs to first floor
Living Room 7m x 4mDouble glazed bay sash window to front, french doors to rear, two radiators, feature fireplace, two radiators, picture rail, exposed floorboards
Study 3.8m x 2.29mSash window to rear, door to garden
Kitchen/Diner 7m x 4mDouble glazed bay sash window to front, two sash windows to rear, range of wall and base units with work surfaces above and mirrored splashbacks, integrated oven and grill, hob, extractor, central island with space for wine cooler below, integrated dishwasher and washing machine, space for fridge/freezer, feature fireplace, exposed floorboards
LandingSash window to rear, carpet
Bedroom 1 6m x 3.5mplus bay. Double glazed bay sash window to front, double glazed sash window to front, two radiators, built in wardrobes, carpet
Bedroom 2 4m x 3.5mBay sash window to front, radiator, carpet
Bedroom 3 3.6m x 4mDouble glazed sash window to rear, radiator, exposed floorboards
Bedroom 4 3.78m x 2.92mSash window to rear, radiator, feature fireplace
Bedroom 5 3.89m x 3.8mSash window to front, radiator, feature fireplace
BathroomSash window to rear, free standing bath, vanity wash hand basin, low level wc, part tiled walls, heated towel rail, tiled floor
Shower RoomDouble glazed window to rear, shower cubicle with glass screen, wall mounted wash hand basin, low level wc, heated towel rail, part tiled walls, tiled floor
GardenPatio area, mainly laid to lawn, established borders
Garage 6m x 3mDouble detached garage to rear of garden via service road
ParkingIn an out driveway offering off street parking
