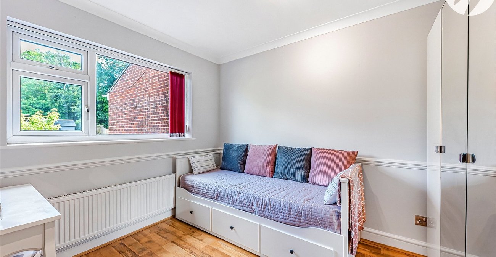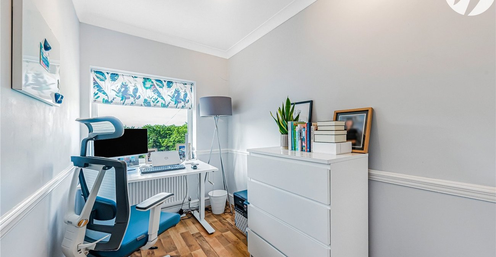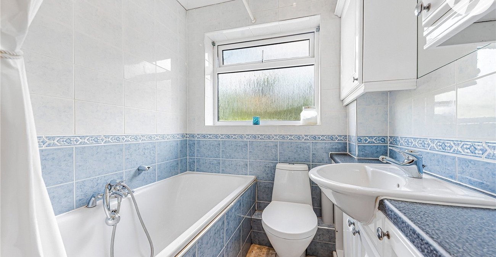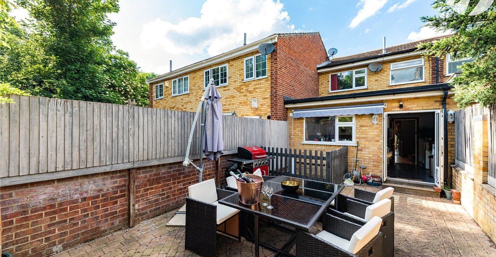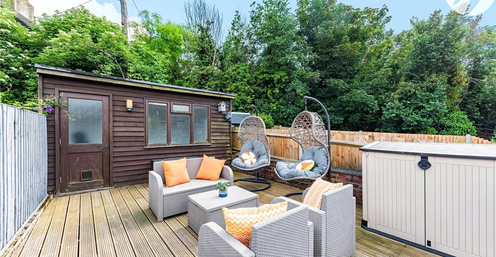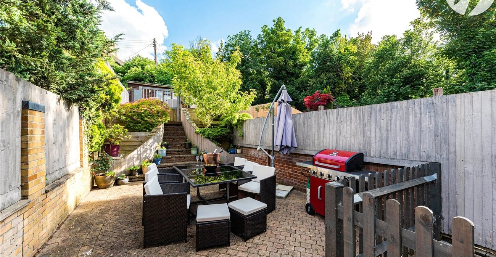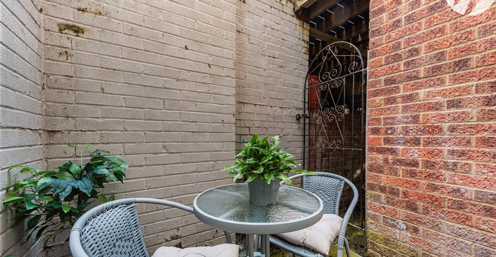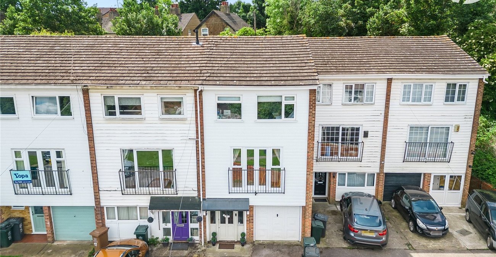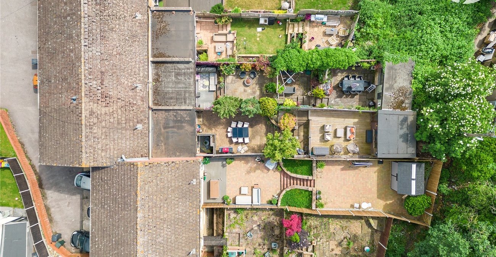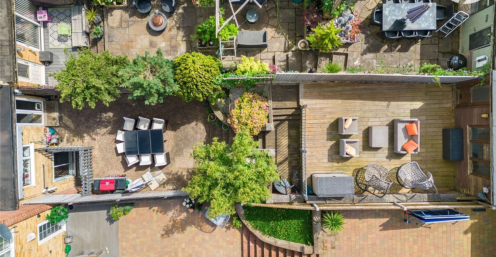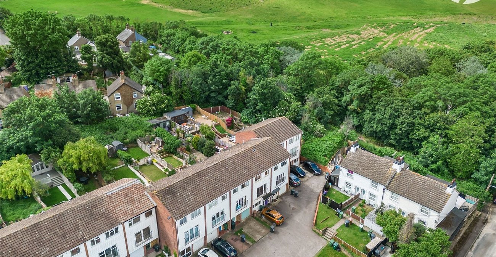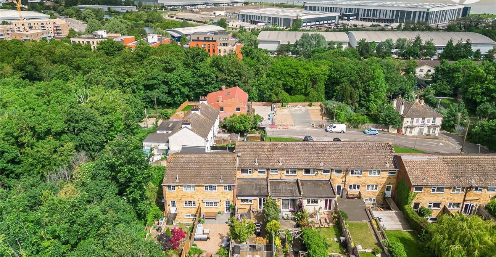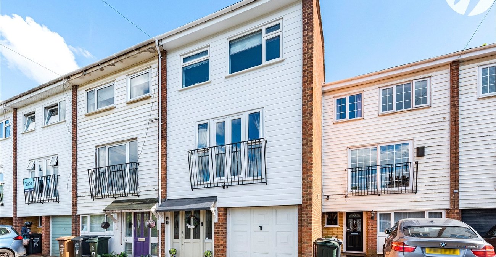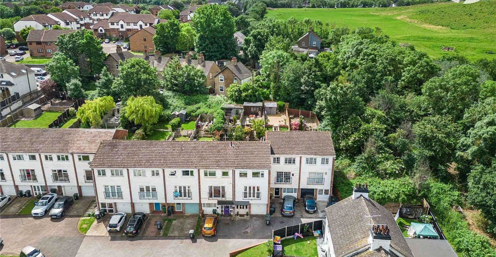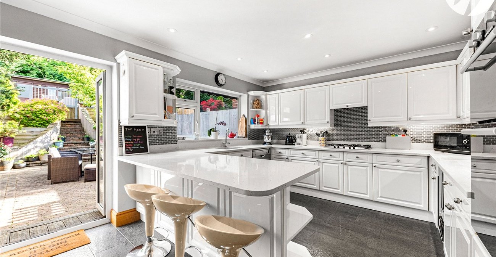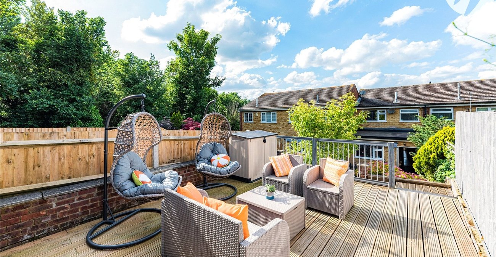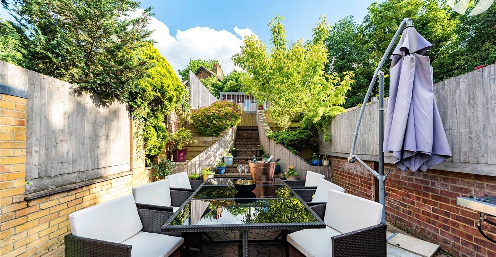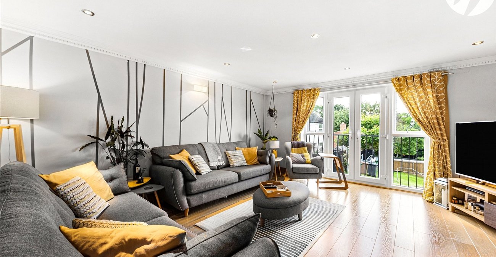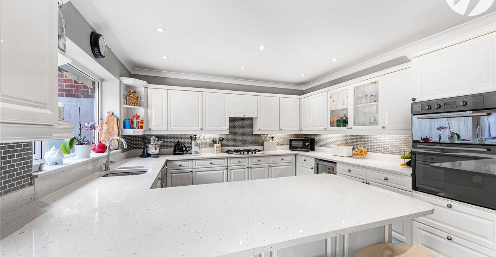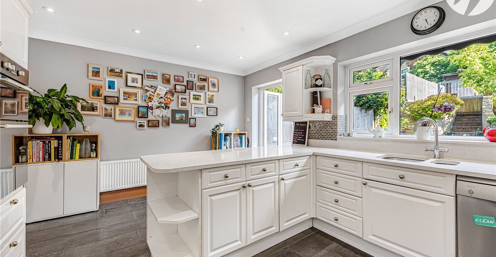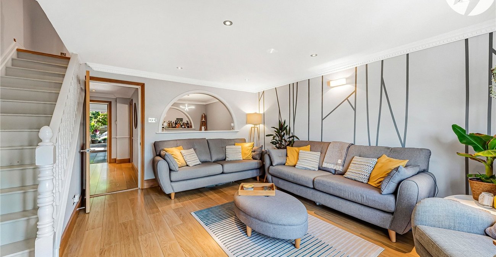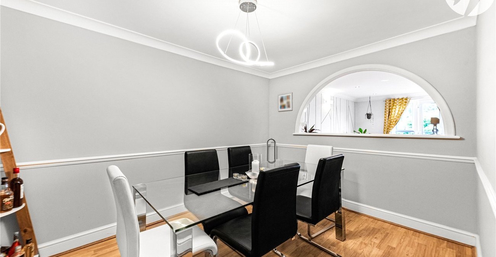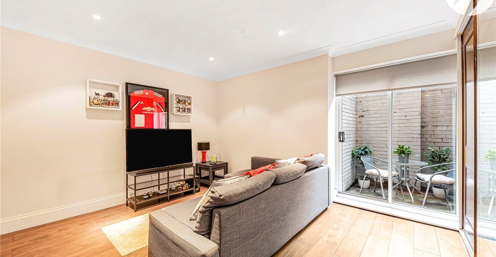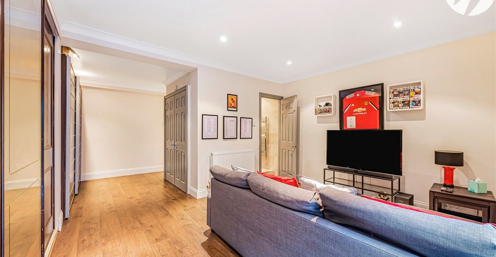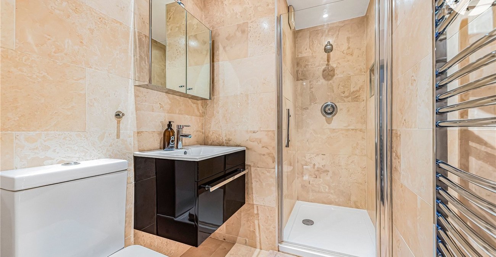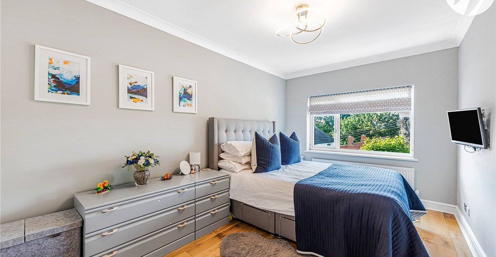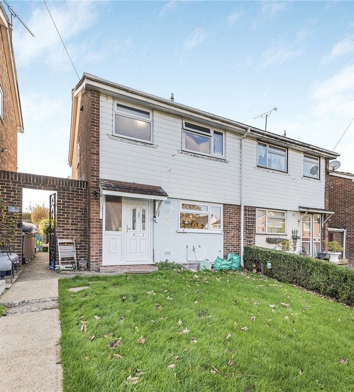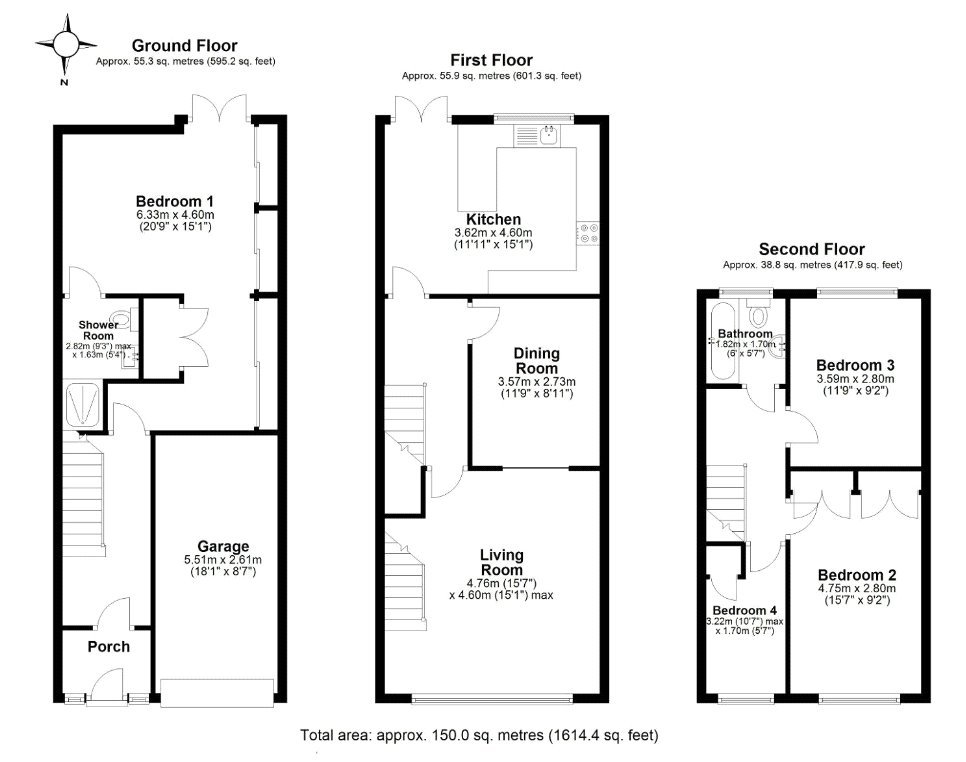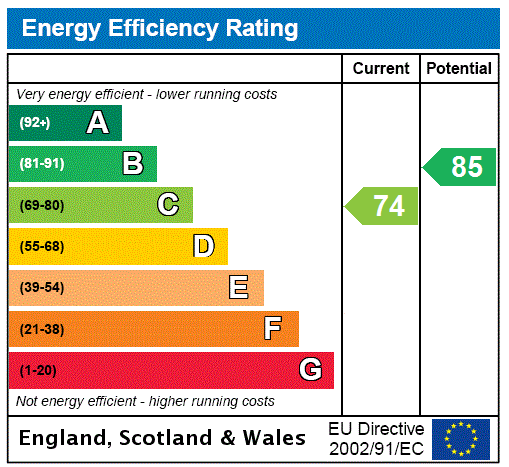
Property Description
* Guide price £400,000 - £425,000 *
Robinson-Jackson are delighted to offer this beautifully extended 4-bedroom home to the market on Elizabeth Street in Greenhithe.
The terrace home is set over 3-floors and is ready to move straight into. On approach the home is nestled away in a close and offers plenty of appeal.
The ground floor consists of a porch, integral garage and bedroom 1 with ample storage and ensuite shower area.
The first floor comprises of a living area, dining room and kitchen which leads to the garden.
To complete the property you will find a further 3-bedrooms to the top floor with family bathroom and plenty of storage.
Externally you have parking to the front and an integral garage which could be converted subject to planning permission.
Located within minutes of Stone Crossing Train Station, Bluewater Shopping Centre and the A2/M25. The property offers exceptional sized accommodation over three floors and is tastefully decorated throughout. You are also in the catchment area for great primary & secondary schools. Call now to arrange your viewing.
- Four Bedrooms
- Ensuite and Family Bathroom
- Set Over 3 Floors
- Garage and Off Street Parking
- Close to Stone Crossing Station
Rooms
Entrance Porch:Glazed door to front. Radiator. Coved ceiling with inset spotlights. Wood flooring. Stairs to first floor.
Bedroom One: 6.32m x 4.6mDouble glazed sliding patio door to open area. Large storage cupboard housing hot water tank. Radiator. Fitted wardrobes along entire wall housing boiler. Wood flooring.
Ensuite: 2.82m x 1.63mLow level WC. Wash hand basin in vanity unit. Walk in shower cubicle. Heated towel rail. Spotlights. Tiled walls and flooring. Extractor fan.
Landing:Radiator. Spotlights. Wood flooring.
Lounge: 4.75m x 4.6mDouble glazed door & windows to front opening to Juliette balcony. Two double glazed windows to front. Two radiators. Spotlights. Wood flooring.
Dining Room: 3.58m x 2.72mFeature half circle opening viewing the Lounge. Wood flooring.
Kitchen: 3.63m x 4.6mDouble glazed French doors opening on to South facing garden. Double glazed window to rear. Range of matching wall and base units with quartz worktops, sink & drainer. Integrated oven, hob & extractor. Integrated fridge & freezer. Integrated wine cooler. Radiator. Tiled flooring.
Landing:Access to loft. Spotlights. Wood flooring.
Bedroom Two: 4.75m x 2.8mDouble glazed window to front. Radiator. Fitted wardrobes. Wood flooring.
Bedroom Three: 3.58m x 2.8mDouble glazed window to rear. Radiator. Wood flooring.
Bedroom Four: 3.23m x 1.7mDouble glazed window to front. Radiator. Wood flooring.
Bathroom: 1.83m x 1.7mDouble glazed frosted window to rear. Low level WC. Vanity wash hand basin. Panelled bath. Spotlights. Tiled flooring.
