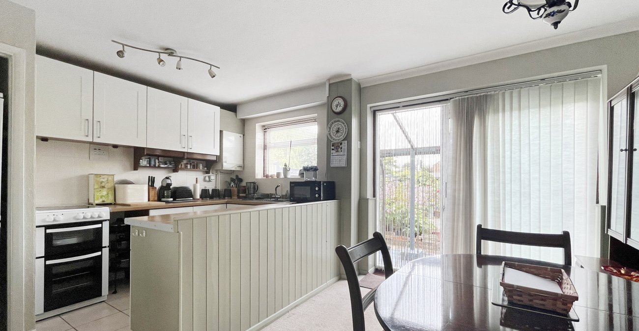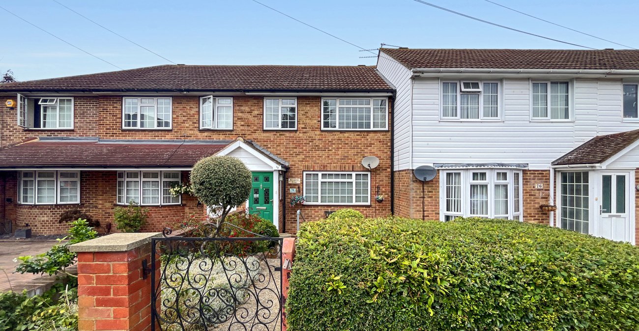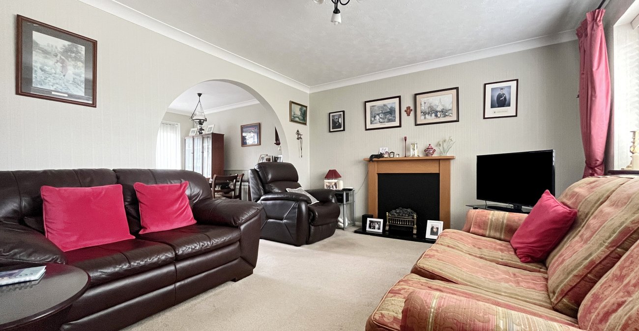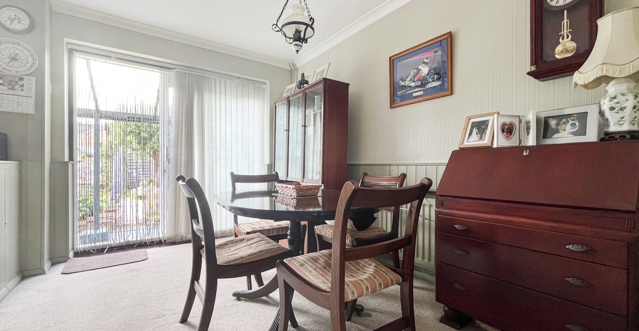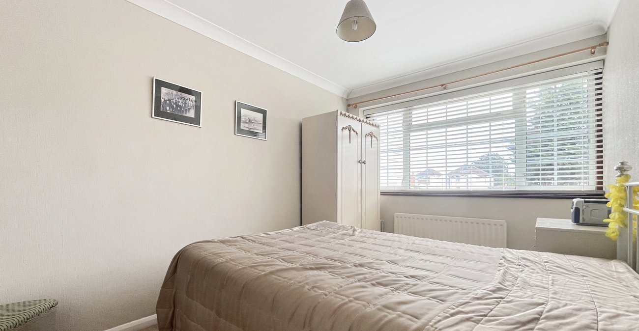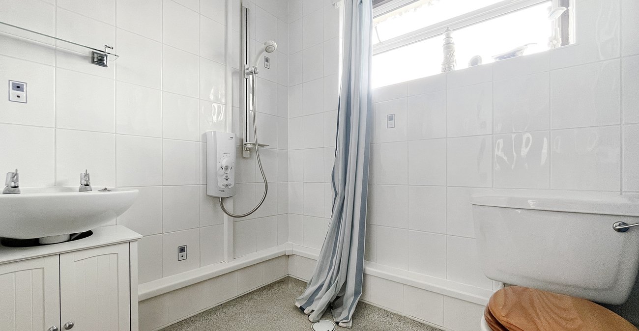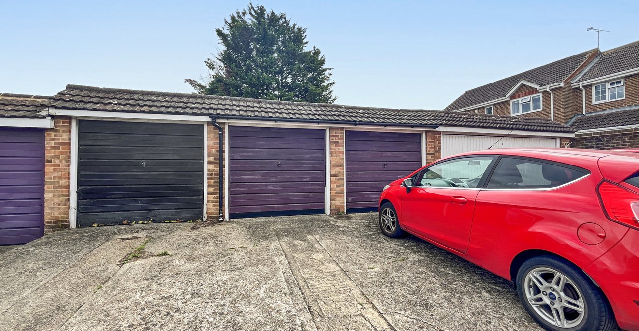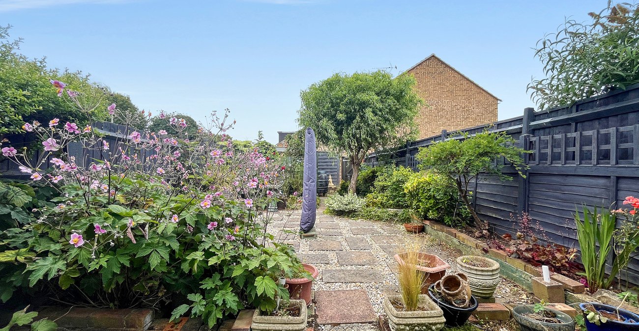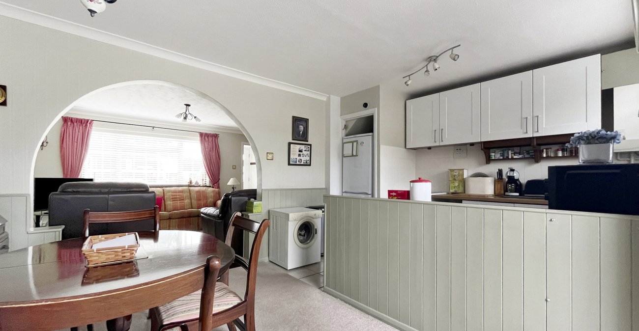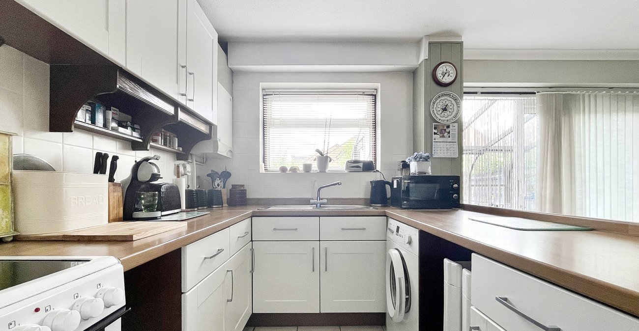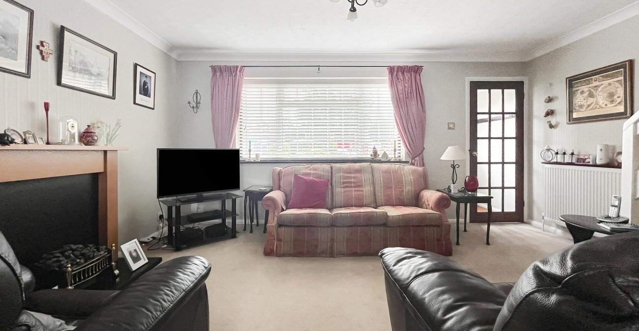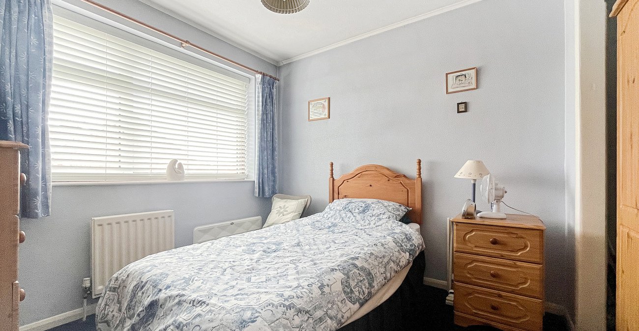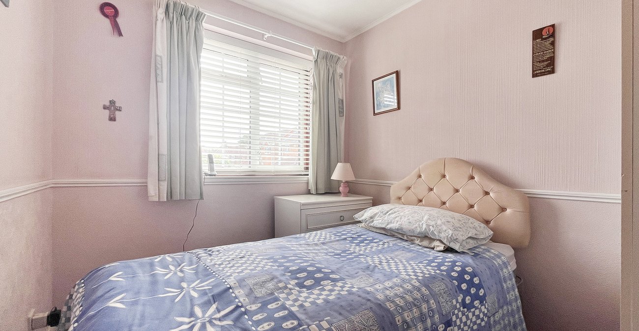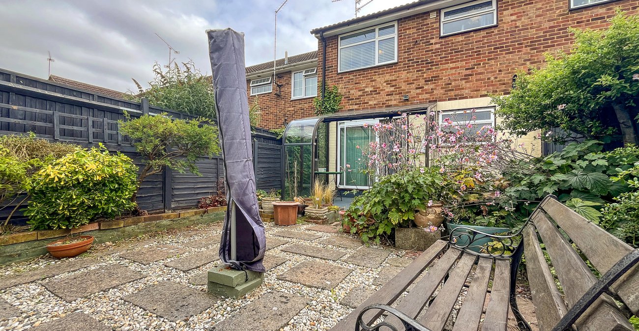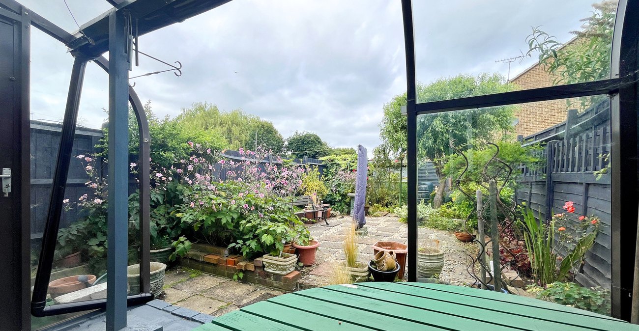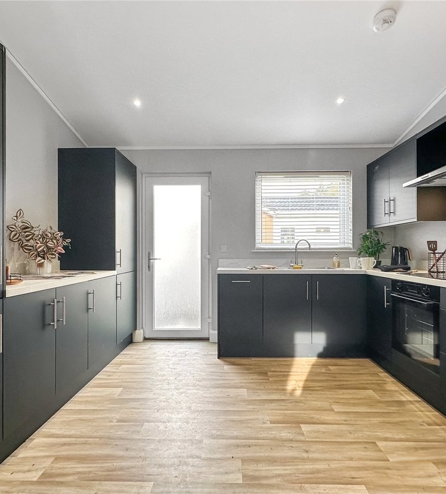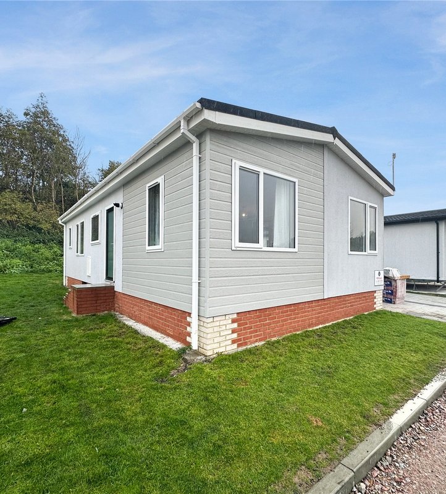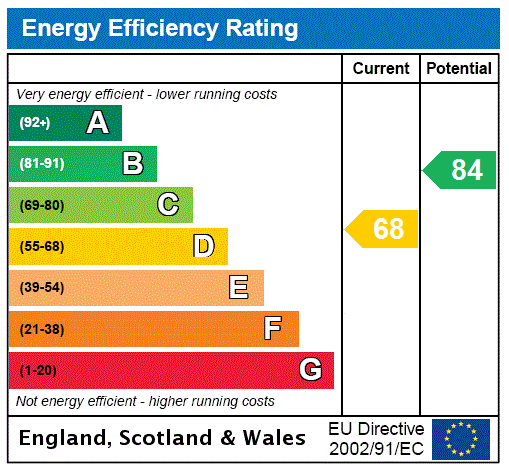
Property Description
Welcome to this charming three-bedroom terrace house on Ellison Way, Rainham, conveniently located just 0.3 miles from Rainham Train Station and the High Street. This home features an inviting open-plan kitchen/diner, a modern wet room, and a delightful 40' rear garden perfect for outdoor activities. With the potential to add a driveway to the front (subject to consents), it also includes a garage and additional driveway space directly opposite the house, ensuring ample parking. Offered with no onward chain, this property is ready for you to make it your own.
- 743 Square Feet
- 0.3 Miles to Rainham Train Station and High Street
- Open Plan Kitchen/Diner
- 40' Rear Garden
- Wet Room
- Garage and Driveway directly Opposite the House
- No Chain
Rooms
Entrance PorchDouble glazed door to front. Carpet.
Lounge 4.8m x 3.5mDouble glazed window to front. Carpet. Radiator.
Kitchen/Diner 4.78m x 3.38mDouble glazed window to rear. Range of wall and base units with worksurface over. Stainless steel sink. Tiled splashback. Wall mounted boiler. Space for fridge freezer and Washing machine. Tiled flooring.
LandingCarpet. Cupboard.
Bedroom One 3.5m x 2.54mDouble glazed window to front. Carpet. Radiator.
Bedroom Two 3.48m x 2.77mDouble glazed window to rear. Carpet. Radiator.
Bedroom Three 2.6m x 2.18mDouble glazed window to front. Built in cupboard.
Wetroom 1.93m x 1.63mDouble glazed window to rear. Low level WC. Pedestal wash hand basin. Wet Room. Vinyl flooring. Radiator. Loft access.
Rear Garden 12.8mRear pedestrian access. Patio area.
Garage and DrivewayGarage en bloc directly opposite the house with driveway to front.
