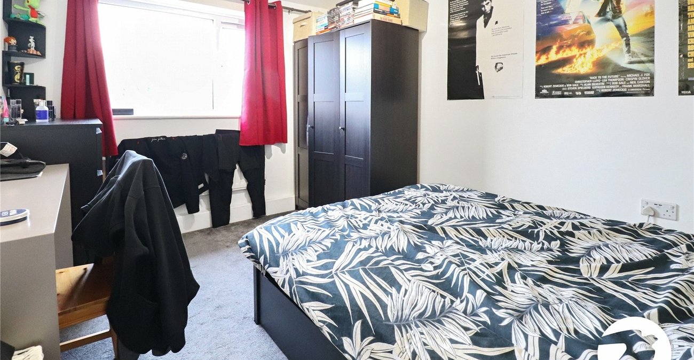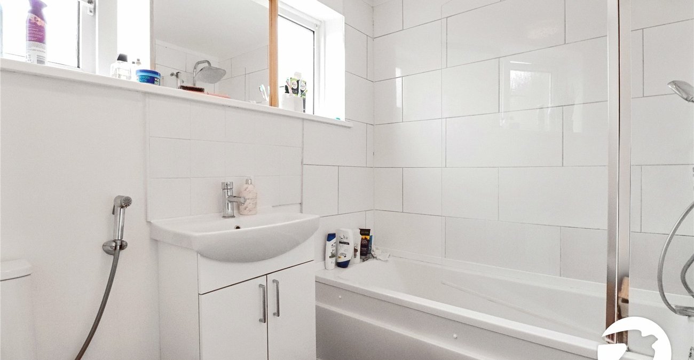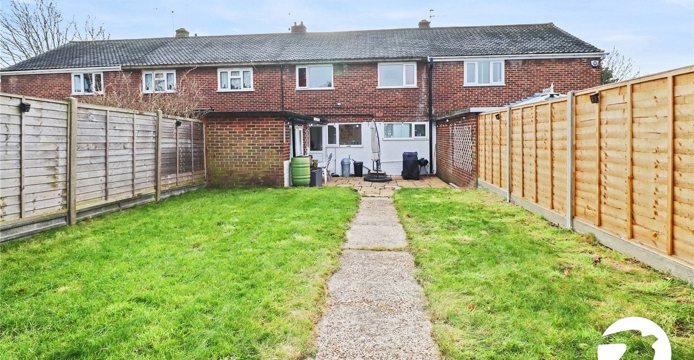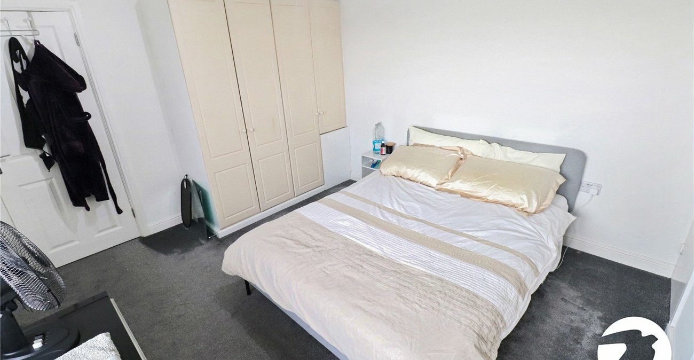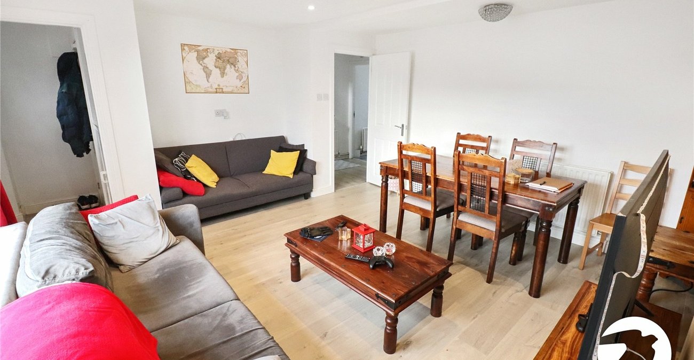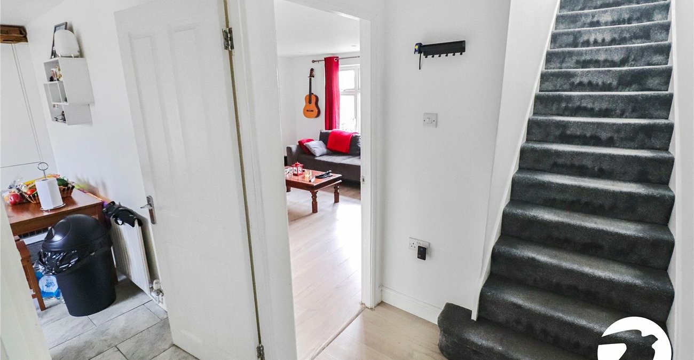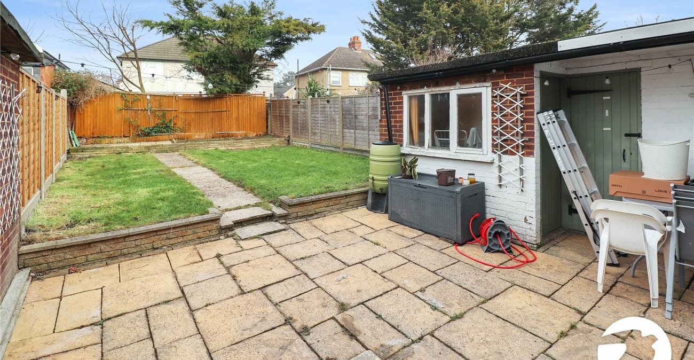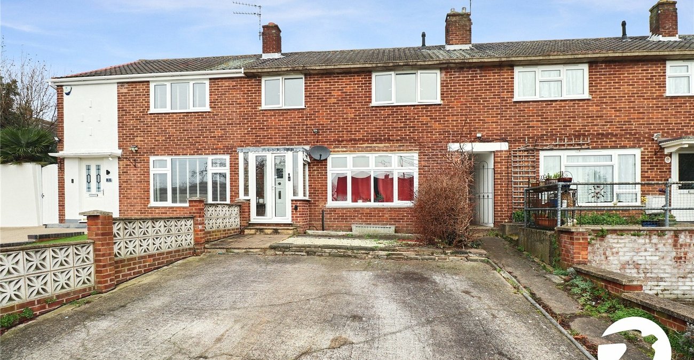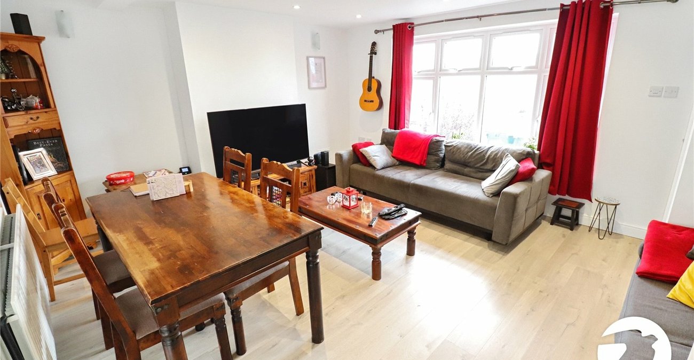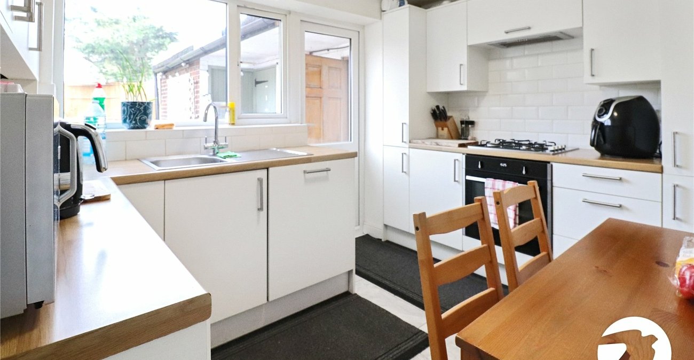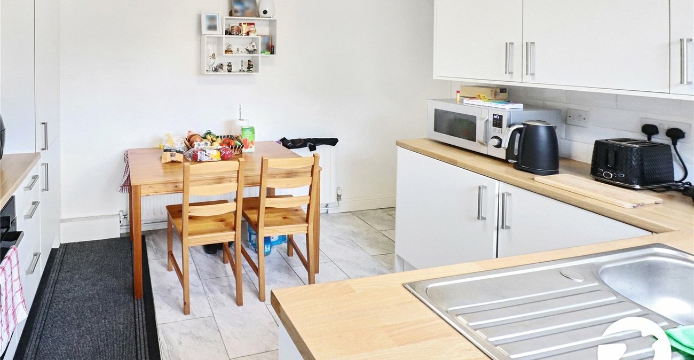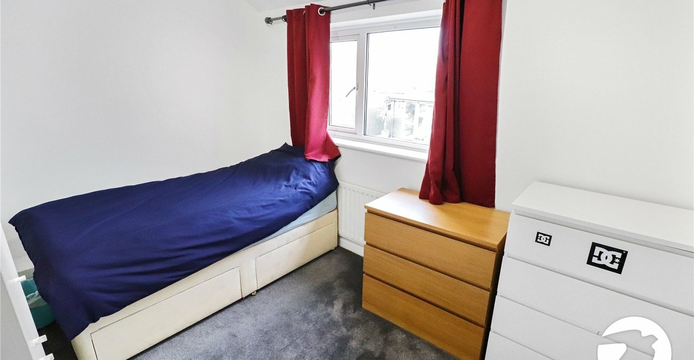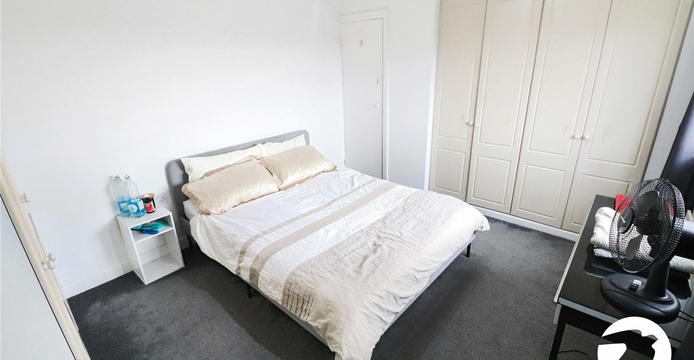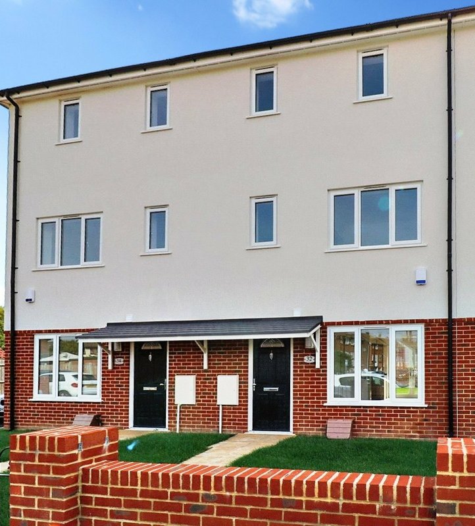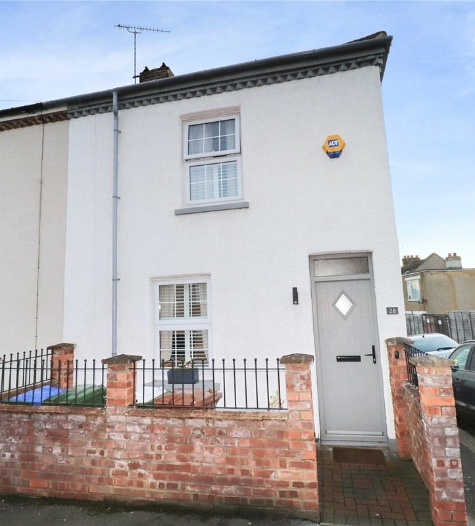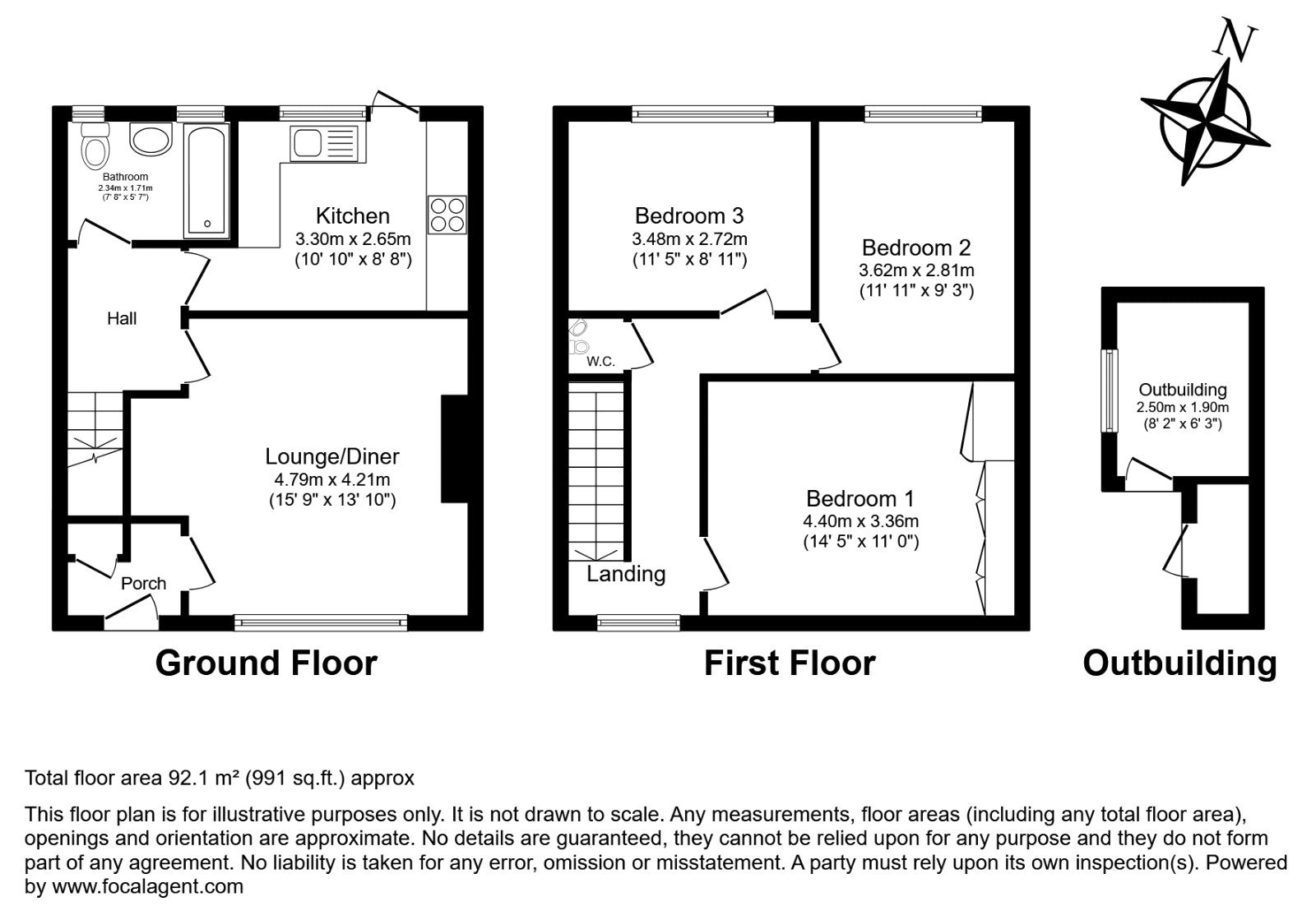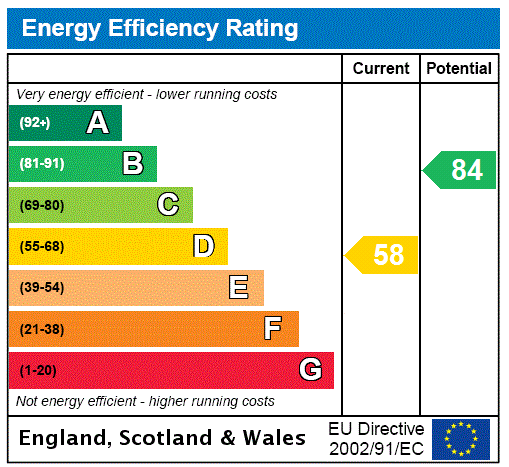
Property Description
This charming terraced house boasts three bedrooms and is nestled in a sought-after area in Upper Belvedere.
The property features a well-maintained garden, perfect for relaxing or entertaining guests. Off-street parking is available, ensuring convenience for residents and visitors alike.
The interior of the house is thoughtfully designed, with a spacious living area, kitchen, and bright bedrooms offering ample natural light. The property is situated within close proximity to local amenities, schools, and transport links, making it an ideal home for families or professionals looking for a comfortable and convenient living space.
Don't miss the opportunity to make this delightful property your own – book a viewing today!
- Three double bedrooms
- 13'10 x 13'3 Lounge/Diner
- Off-street parking for 2 cars
- No onward chain
- Ground floor bathroom
- First floor WC
Rooms
Entrance PorchDouble glazed door to front
Entrance HallWooden door to front, storage cupboard, wood laminate flooring, open aspect to lounge
Lounge 4.22m x 4.04mDouble glazed window to front, radiator, wood laminate flooring, door to inner lobby
Inner LobbyRadiator, wood laminate flooring, door to kitchen and bathroom
Kitchen 4.06m x 2.64mDouble glazed window to rear, UPVC half double glazed door to rear, range of wall and base units with work surfaces above, stainless steel sink unit with mixer tap, integrated oven, four ring gas hob, extractor, integrated fridge/freezer, dishwasher and washing machine, radiator
Ground Floor BathroomDouble glazed frosted window to rear, panelled bath with glass screen, mixer tap and shower attachment, vanity wash hand basin, low level wc, part tiled walls, radiator, tiled floor, extractor fan
LandingDouble glazed window to front, storage cupboard, radiator, carpet, door to WC
WCLow level WC, wash hand basin
Bedroom 1 4.37m x 3.33mDouble glazed window to front, radiator, built in wardrobes, storage cupboard, carpet
Bedroom 2 3.63m x 2.8mDouble glazed window to rear, radiator, carpet
Bedroom 3 3.48m x 2.72mDouble glazed window to rear, radiator, carpet
GardenApprox 50'. Patio, mainly laid to lawn, two stores, side alleway
ParkingOff street parking to front for two cars
