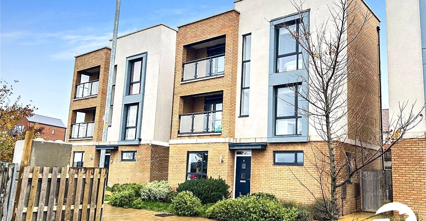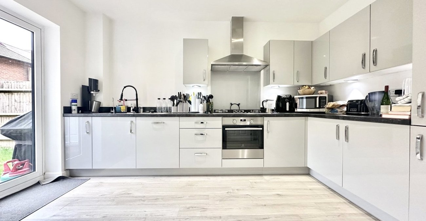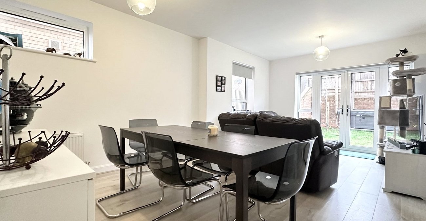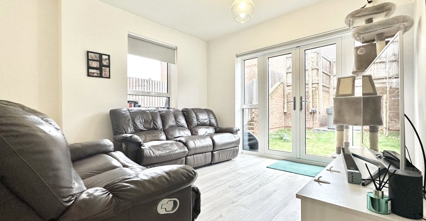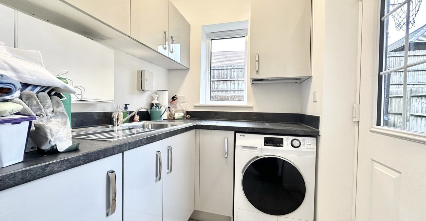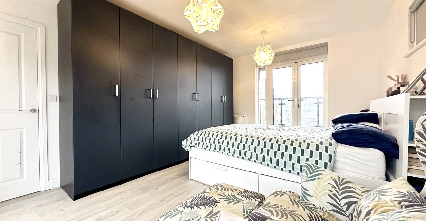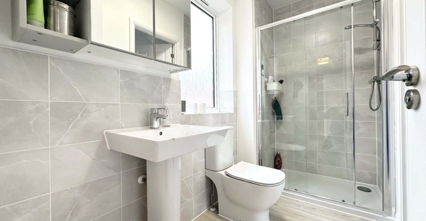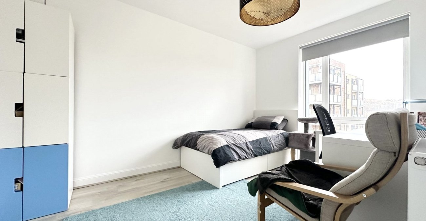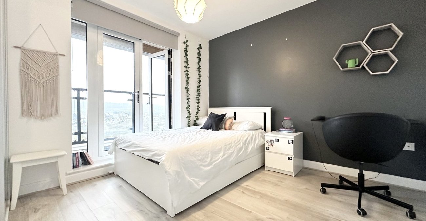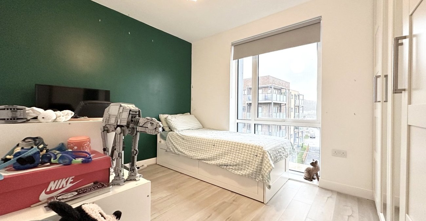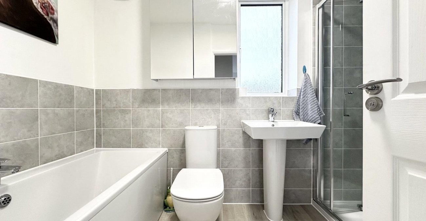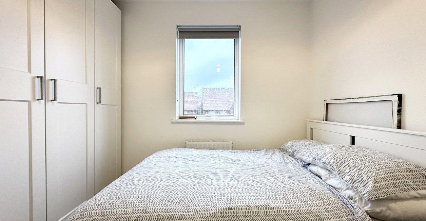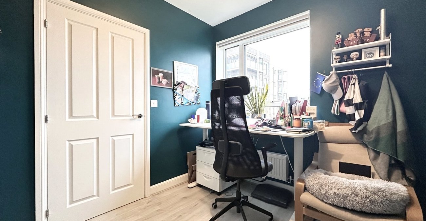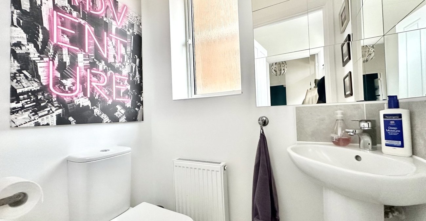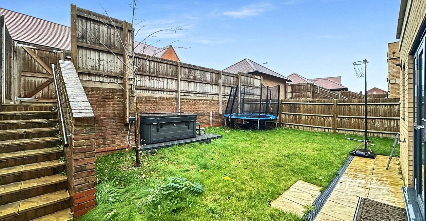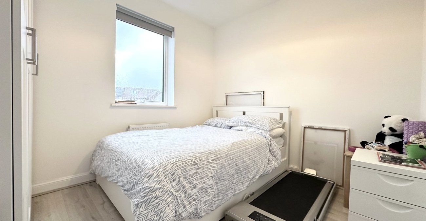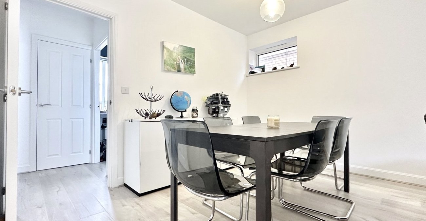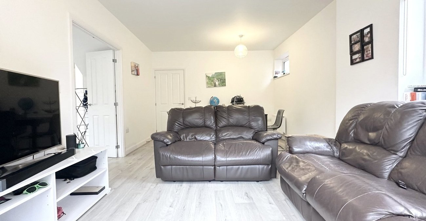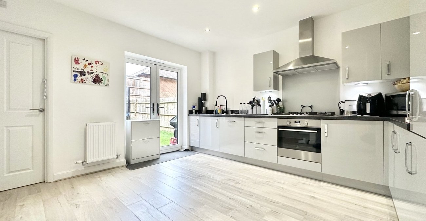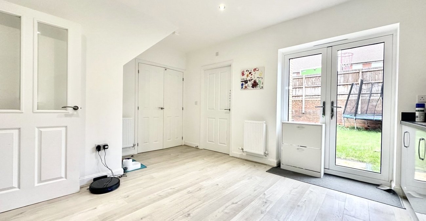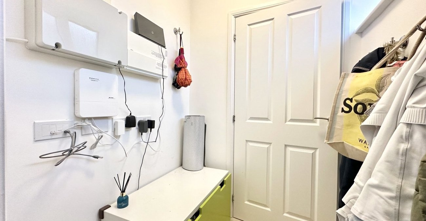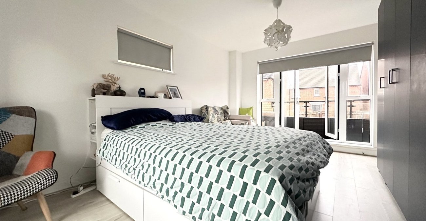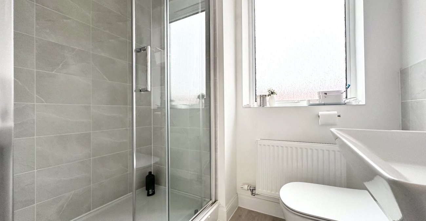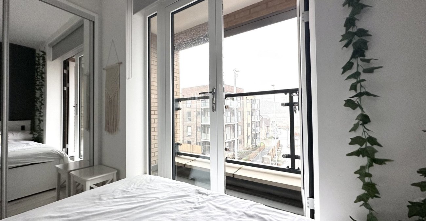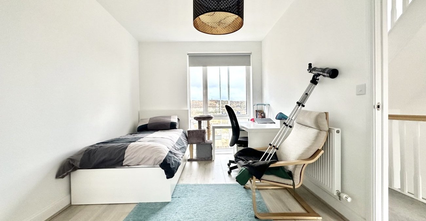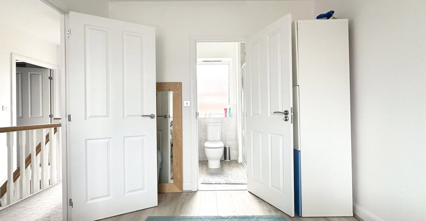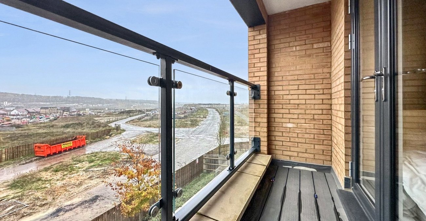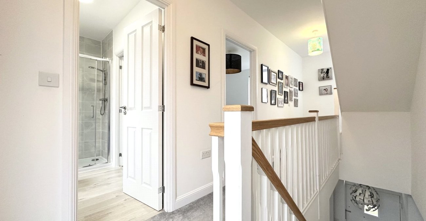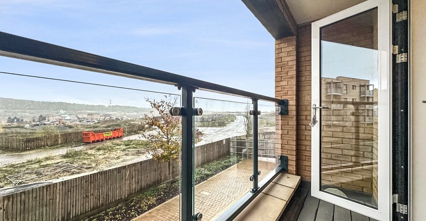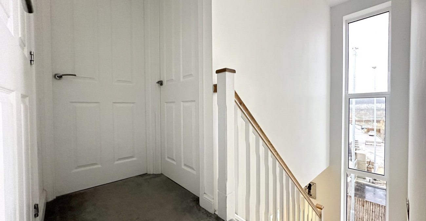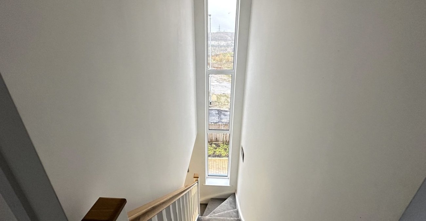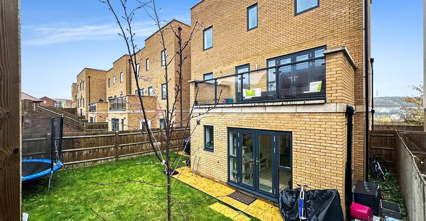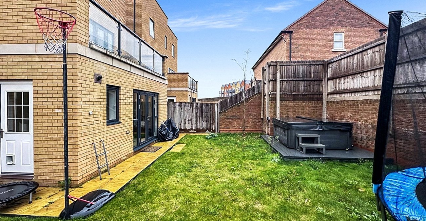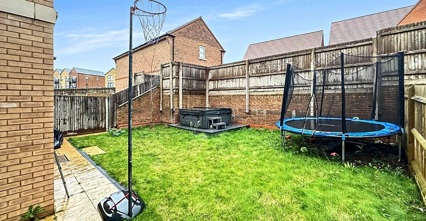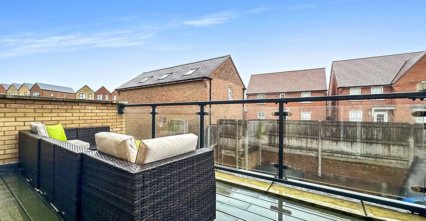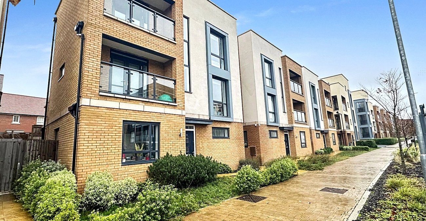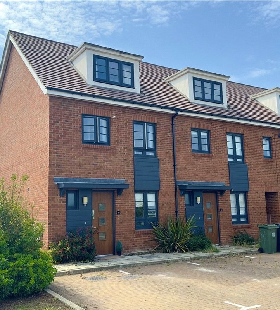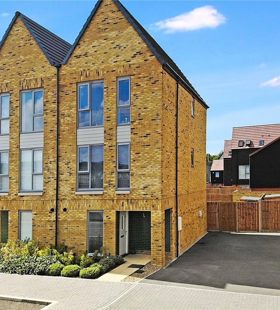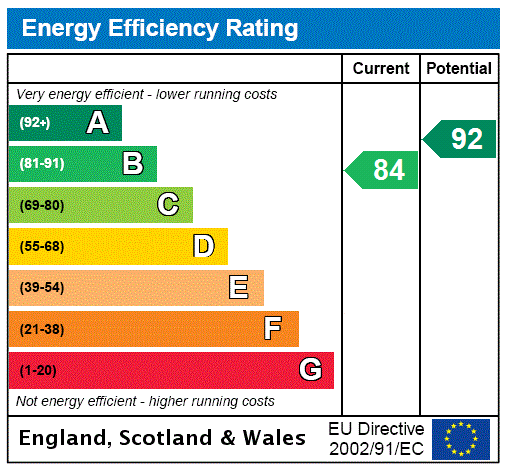
Property Description
* GUIDE PRICE £600,000 - £650,000 * Robinson Jackson are delighted to present 'The Luxford' a uniquely designed 5-bedroom, 3-bathroom, detached house located in the prestigious Castle Hill area of Ebbsfleet. Boasting contemporary elegance and thoughtful architecture, this property offers an unparalleled living experience. Large windows and glass doors flood the interiors with natural light, creating a bright and airy ambiance.
Key Features:
Reception Rooms: Two-three Reception Areas
Bedrooms: Four-Five generously sized double bedrooms providing ample space for both family and guests.
Bathrooms: Three modern bathrooms, designed for comfort and style.
Balconies: Enjoy views from three private balconies, blending indoor and outdoor living.
Rear garden and parking for three cars.
Location: Situated in the sought-after Castle Hill neighbourhood, residents benefit from a peaceful suburban setting while remaining conveniently close to amenities.
Transportation: Excellent transport links, including Ebbsfleet International station, Swanscombe Station, A2/M25 motorways.
- 157 Square Metres!
- Five Double Bedrooms
- Three Bathrooms & Ground Floor WC
- Versatile Family Home
- Three Parking Spaces
- Three Balconies
Rooms
Entrance Hall:Radiator. Laminate flooring. Stairs to first floor.
Lobby:Frosted double glazed window to front. Radiator. Laminate flooring. Leading to:
Cloakroom: 1.45m x 0.94mFrosted double glazed window to side. Low level WC. Pedestal wash hand basin. Radiator. Laminate flooring.
Study: 2.57m x 2.44mDouble glazed window to front. Radiator. Laminate flooring.
Kitchen: 4.67m x 4.2mDouble glazed patio door to rear. Range of matching wall and base units with complimentary work surface over. Sink with drainer. Integrated electric oven, gas hob and extractor. Integrated dishwasher. Integrated fridge freezer. Two radiators. Storage cupboard. Spotlights. Laminate flooring.
Utility Room: 2.03m x 1.75mDouble glazed window to rear. Double glazed door to side. Range of matching wall and base units with complimentary work surface over. Stainless steel sink. Radiator. Plumbed for washing machine. Space for tumble dryer. Cupboard housing boiler. Spotlights. Laminate flooring.
Living/Dining Room 6.1m x 3.53mDouble glazed patio doors to rear. Two double glazed windows to side. Two radiators. Laminate flooring.
Landing 1:Double glazed door to balcony. Radiator. Carpet. Stairs to second floor.
Bedroom Two: 4.88m x 3.56mDouble glazed patio door to front leading to balcony. Double glazed patio door to rear leading to balcony (16'8 x 7'7). Two radiators. Laminate flooring.
Bedroom Three: 4.1m x 2.74mDouble glazed window to front. Radiator. Laminate flooring. Access to:
Jack 'n' Jill Bathroom: 2.67m x 1.37mFrosted double glazed window to rear. Low level WC. Pedestal wash hand basin. Shower cubicle. Heated towel rail. Part tiled walls. Laminate flooring. Extractor fan.
Landing 2:Double glazed floor to ceiling window to front. Airing cupboard. Carpet.
Bedroom One: 3.4m x 3.05mDouble glazed patio door to front leading to balcony. Built in wardrobes. Radiator. Laminate flooring.
Ensuite: 1.93m x 1.4mFrosted double glazed window to rear. Low level WC. Pedestal wash hand basin. Shower cubicle. Radiator. Part tiled walls. Laminate flooring. Extractor fan.
Bedroom Four: 3.66m x 2.8mDouble glazed window to front. Radiator. Laminate flooring.
Bedroom Five: 3.15m x 2.67mDouble glazed window to rear. Radiator. Laminate flooring.
Bathroom: 3.1m x 1.68mFrosted double glazed window to rear. Low level WC. Pedestal wash hand basin. Panelled bath with shower over. Shower cubicle. Heated towel rail. Part tiled walls. Laminate flooring. Extractor fan.
