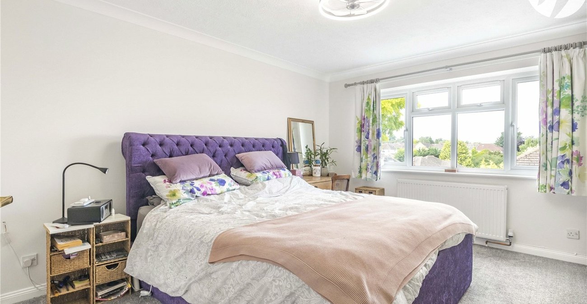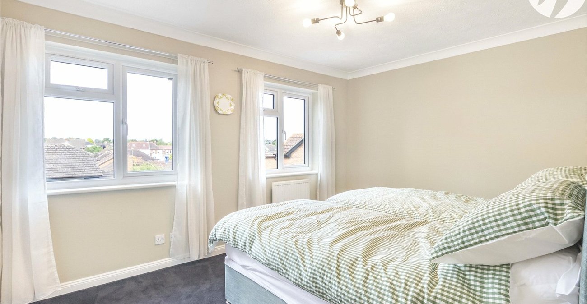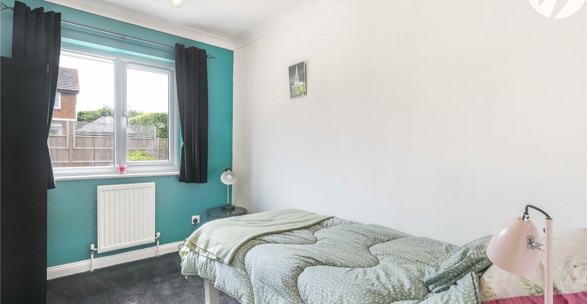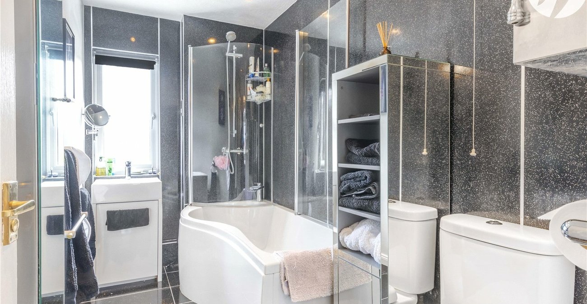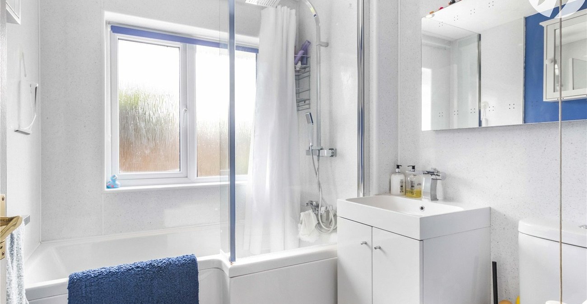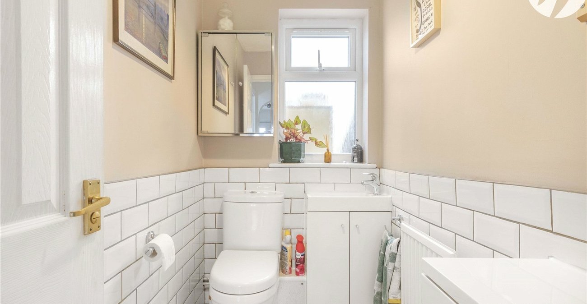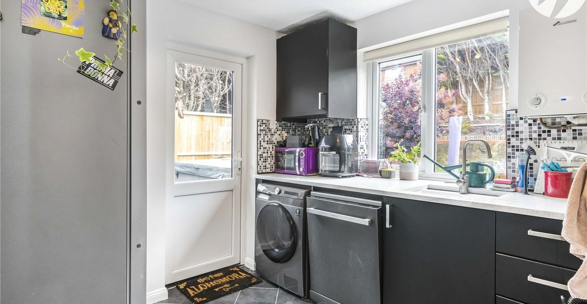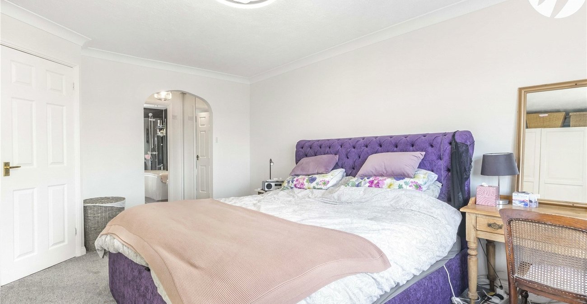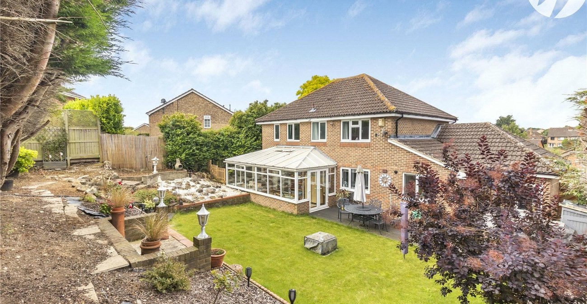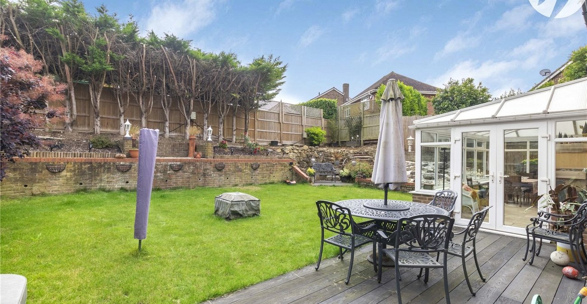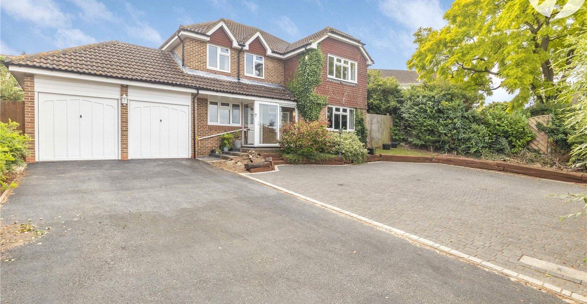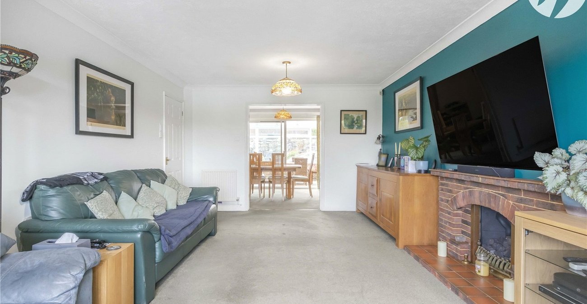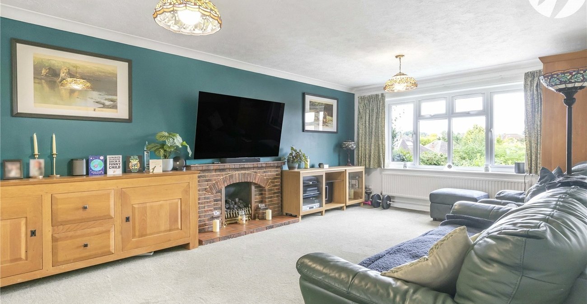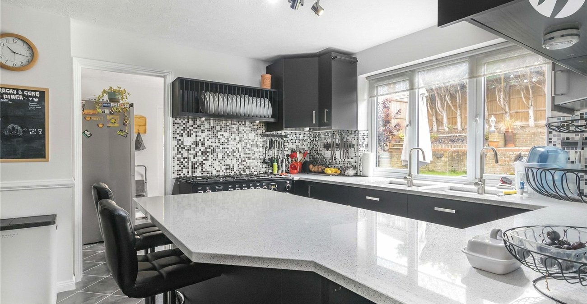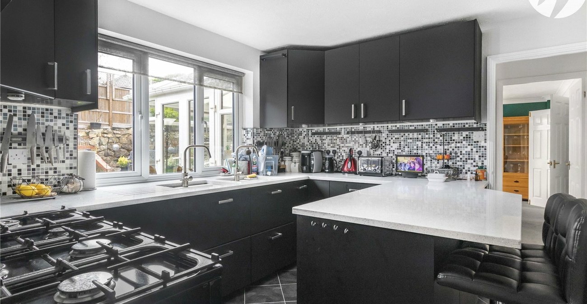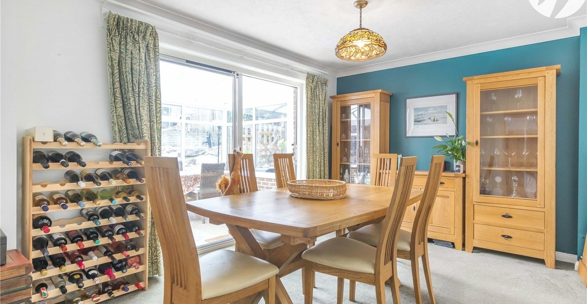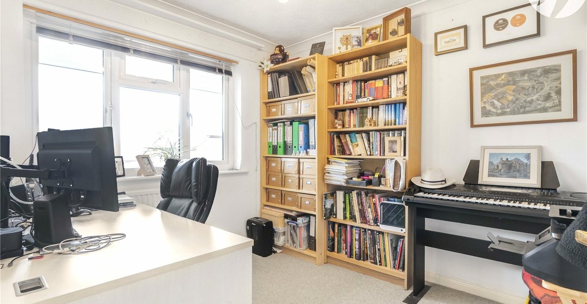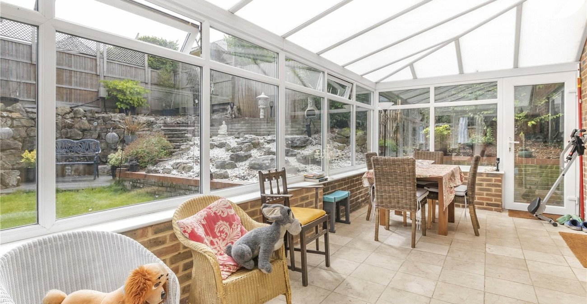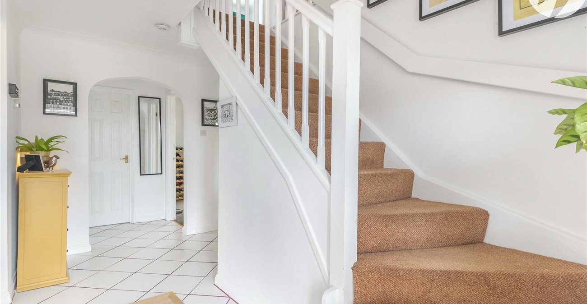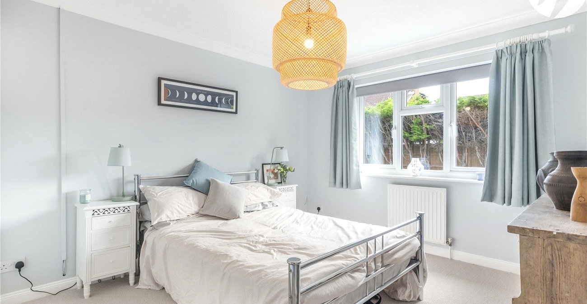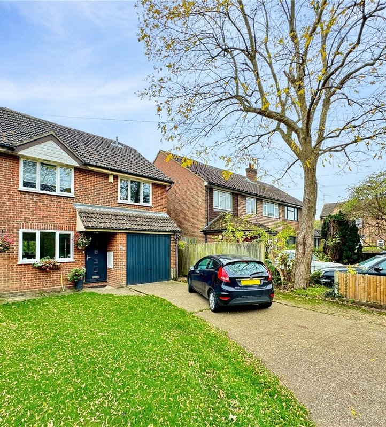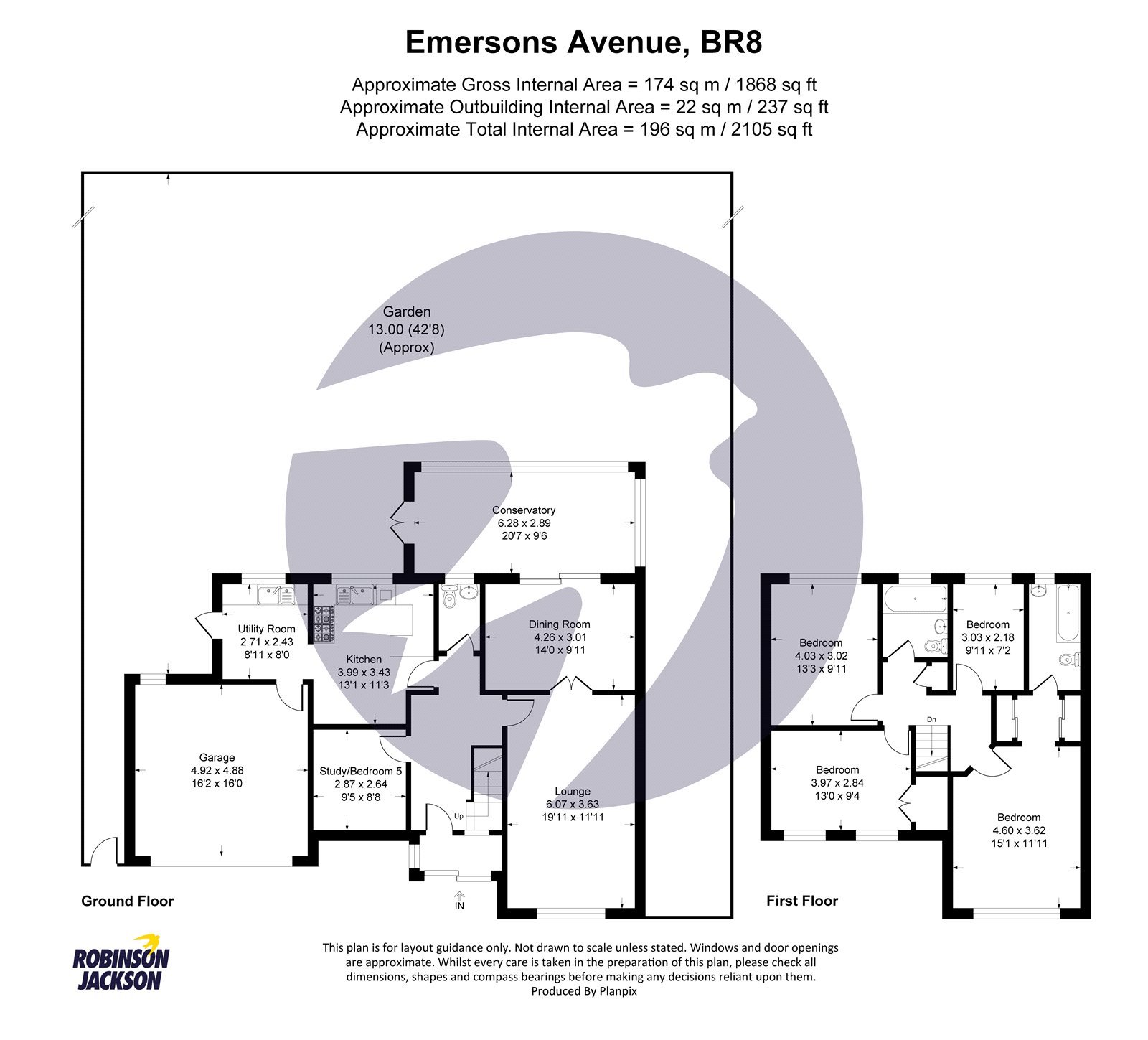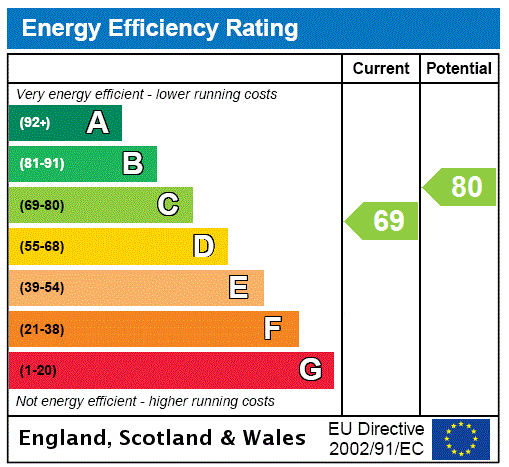
Property Description
Guide Price £750,000
Located in a quiet close off of a revered avenue is this impressive 4 to 5 bedroom 2 bathroom family home. Offering to the ground floor, a bright lounge, dining room, study, kitchen/breakfast room, cloakroom as well as utility room and double garage (currently utilised as a library). Whilst to the first floor, there are 4 bedrooms, 3 of which double rooms, the master having its own ensuite bathroom. Outside is an amazing landscaped rear garden providing privacy all round, with a wealth of off street parking provided by a large private driveway. Internal viewing essential to appreciate the scale this property offers.
- 4 to 5 Bedrooms
- 2 Bathrooms
- Kitchen/Breakfast Room
- Off Street Parking for Multiple Vehicles.
- Double Garage (currently used as a library)
- Secluded Rear Garden
- Private Close
Rooms
PorchDouble glazed window to side and door to front.
Entrance HallUnderstairs cupboard. Providing access to lounge, kitchen, cloakroom, study/bedroom five and stairs to first floor.. Radiator.
CloakroomOpaque double glazed window to rear/conservatory. Wash basin. Low level wc. Radiator.
Lounge 6.1m x 3.66mDouble glazed window to front. Feature fireplace with gas fire inset (untested). Radiator. Double doors to dining room.
Dining Room 4.27m x 3mDouble glazed patio doors to conservatory. Radiator. Doors to lounge.
Conservatory 6.28m x 2.89mDouble glazed windows to rear and side. Double glazed French doors to side.
Study/Bedroom Five 2.84m x 2.64mDouble glazed window to front. Radiator.
Kitchen/Breakfast Room 3.99m x 3.43mDouble glazed window to rear. Range of matching wall and base cabinets with countertop over with sink/drainer inset. Space for range style cooker, fridge and freezer. Radiator.
Utility Room 2.71m x 2.43mDouble glazed window to rear. Wall and base cabinets with countertop over with sink/drainer inset. Space for washing machine, dishwasher, fridge and freezer. Door to garden.
Garage/Gym/Play/Cinema Room 4.92m x 4.88mVersatile space with a plethora of usage options. Up and over door to front (currently boarded). Double glazed window to rear. Door to utility room. Power and light. Currently set up as a library/lounging space.
First Floor LandingAccess to bedrooms one to four, family bathroom and loft via fitted ladder. Airing cupboard.
Bedroom One 4.6m x 3.62mDouble glazed window to front. Radiator. Access to dressing area and ensuite bathroom.
Dressing AreaFitted wardrobes to both sides and access to private ensuite bathroom.
Ensuite BathroomOpaque double glazed window to rear. Enclosed panelled bath with integrated shower over. Wash basin. Low level wc. Heated towel rail.
Bedroom Two 4.01m x 3mDouble glazed window to rear. Radiator.
Bedroom Three 3.96m x 2.84mTwo double glazed windows to front. Built in wardrobes. Radiator.
Bedroom Four 3m x 2.16mDouble glazed window to rear. Radiator.
Family BathroomDouble glazed opaque window to rear. Enclosed panelled bath with integrated shower over. Vanity wash basin. Low level wc. Radiator.
