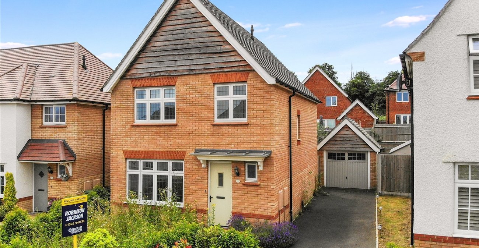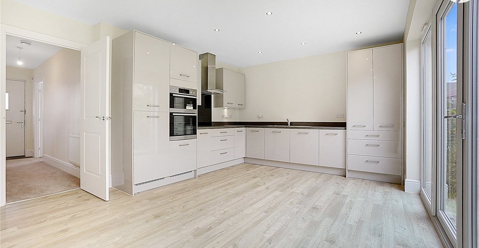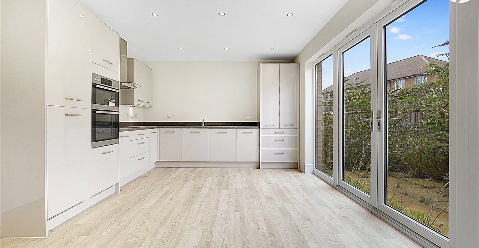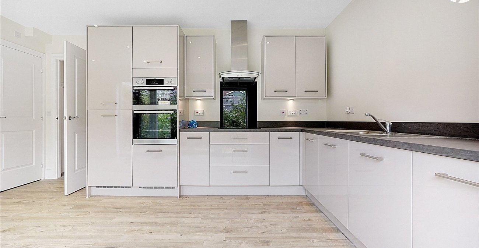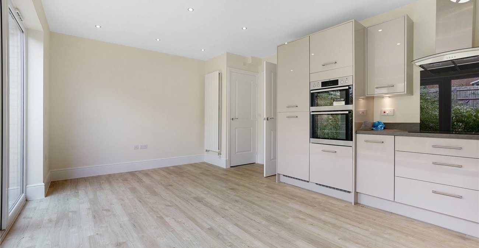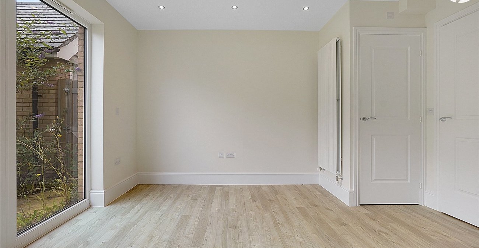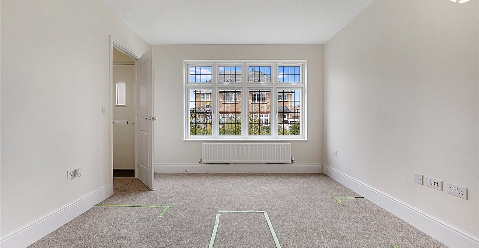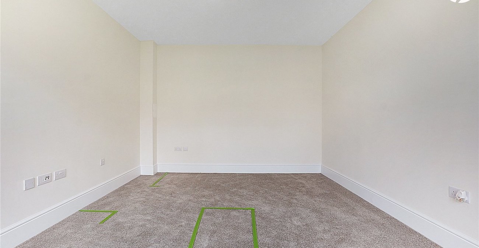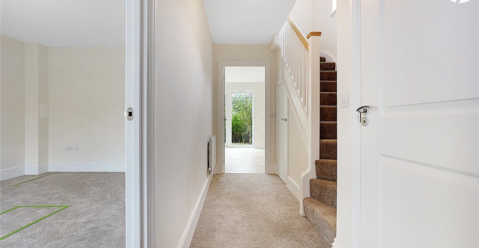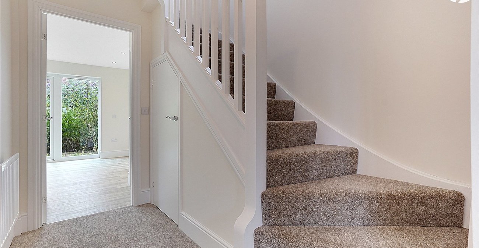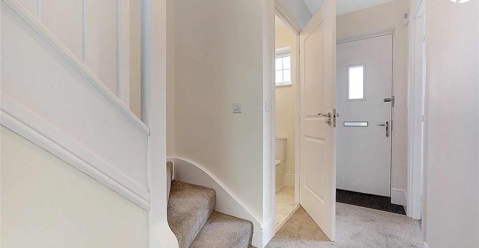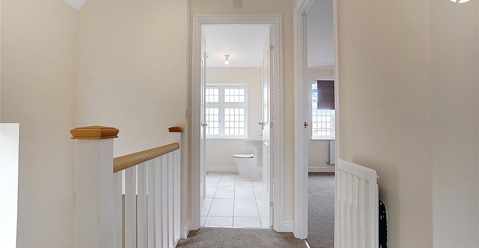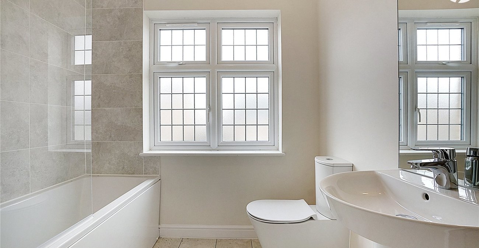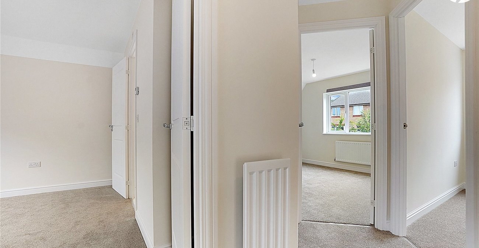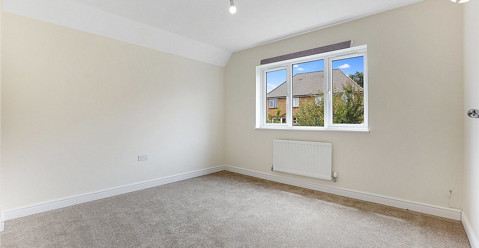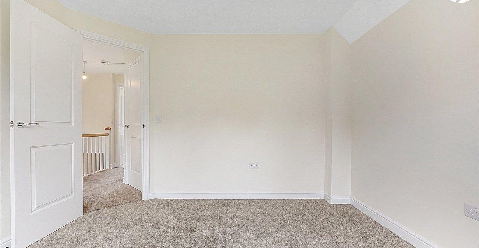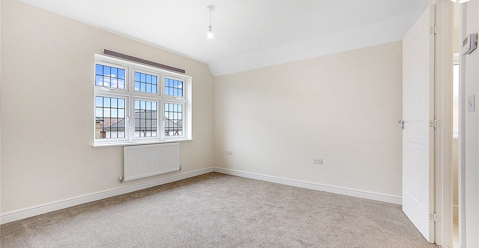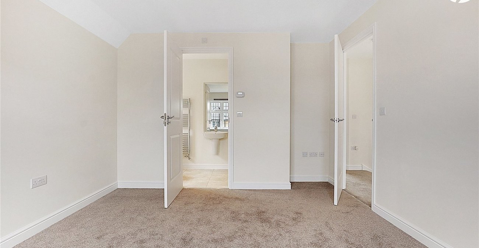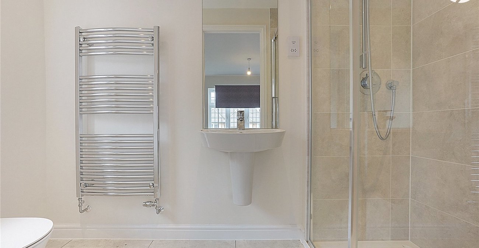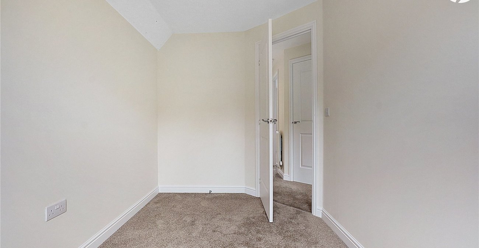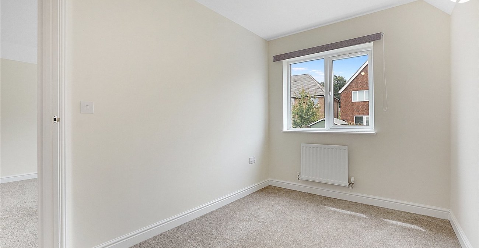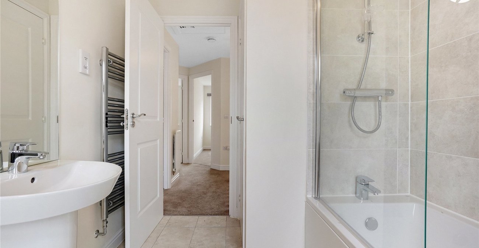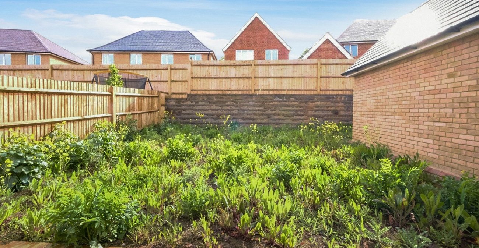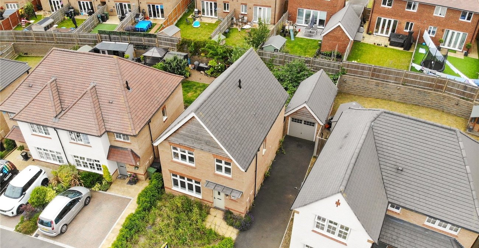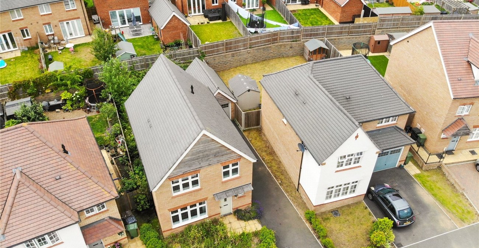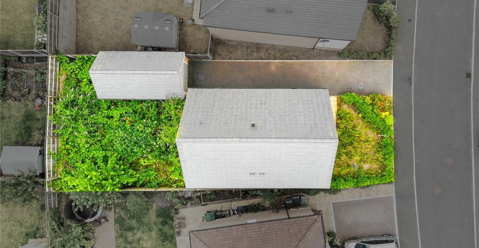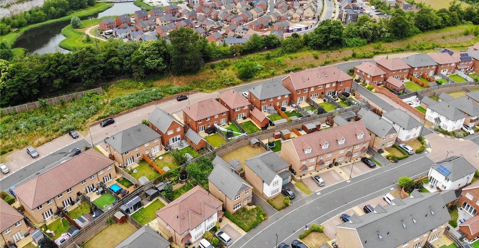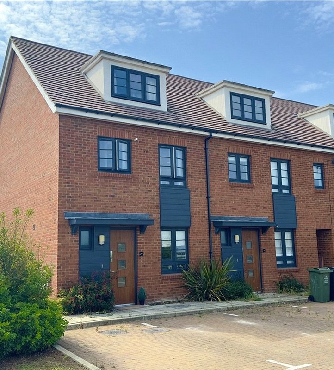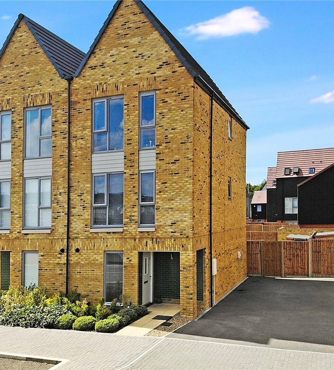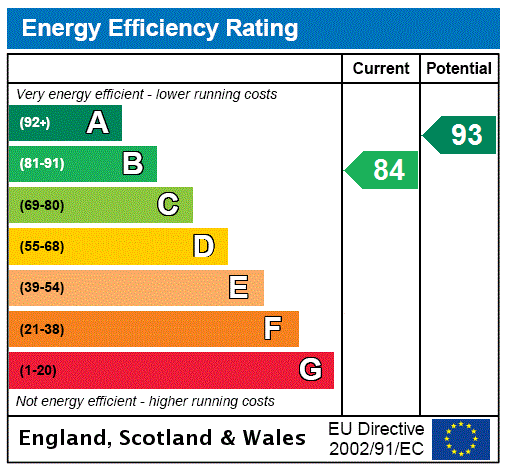
Property Description
'The Warwick' is a stunning home that we are delighted to bring to market. Built by Redrow this three bedroom detached property comes with garage and is set within Ebbsfleet Garden City.
From the impressive wood cladding that enhances the roofline to the decorative door cornice that adds elegance to the entrance, 'The Warwick' has a sense of quality and craftsmanship that is evident throughout.
Yet practicality will also be at the heart of your charming new three bedroom house. Large, open plan interiors make spending time together a pleasure, while the separate lounge and three generously sized bedrooms are also perfect for those moments of relaxation.
The décor is the utmost in contemporary design, allowing you to enjoy the lifestyle that you have always dreamed. With all of the useful amenities you could want or need, The Warwick is truly a home for the modern family.
- Newly Built
- Three Bedrooms
- Detached
- Redrow Build
- Garage and Driveway
- Front and Rear Gardens
Rooms
Entrance Hall:Radiator. Under stairs storage cupboard. Carpet. Stairs to first floor.
Cloakroom: 1.7m x 1mFrosted double glazed window to front. Low level WC. Wash hand basin. Radiator. Part tiled walls. Tiled flooring.
Kitchen/Dining Room: 5.77m x 3.73mDouble glazed windows and doors leading to rear garden. Range of matching wall and base units with complimentary work surface over. Stainless steel sink with drainer. Integrated double electric oven, hob and extractor. Integrated fridge freezer. Laundry cupboard. Vertical radiator. Spotlights. Laminate flooring.
Living Room 4.7m x 3.53mDouble glazed window to front. Radiator. Carpet.
LandingDouble glazed window to side. Radiator. Loft hatch. Carpet.
Bedroom One 3.63m x 3.56mDouble glazed window to front. Radiator. Carpet.
Ensuite Bathroom 2.64m x 1.27mDouble glazed window to side. Low level WC. Wash hand basin. Shower cubicle. Heated towel rail. Part tiled walls. Tiled flooring.
Bedroom Two 3.5m x 3.48mDouble glazed window to rear. Radiator. Carpet.
Bedroom Three 3.58m x 2.18mDouble glazed window to rear. Radiator. Carpet.
Bathroom 2.64m x 2.13mFrosted double glazed window to front. Low level WC. Wash hand basin. Panelled bath with fitted shower and shower screen. Heated towel rail. Storage cupboard. Part tiled walls. Tiled flooring.
