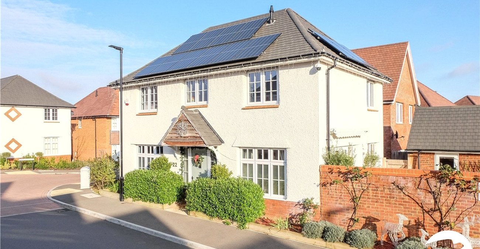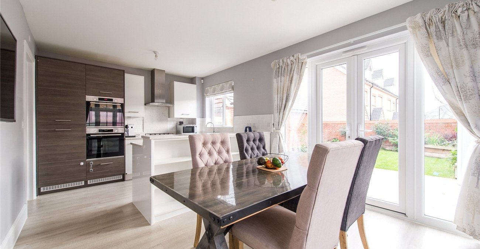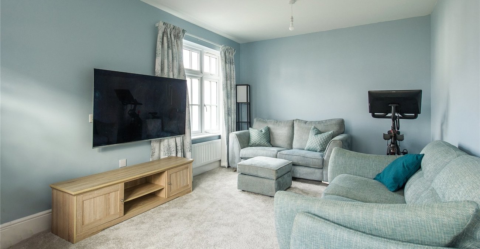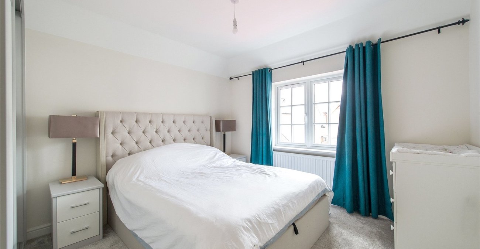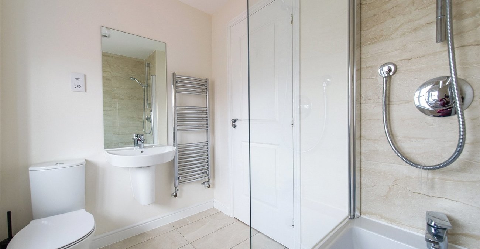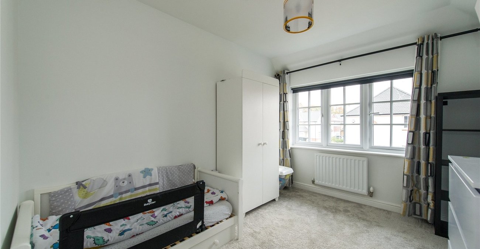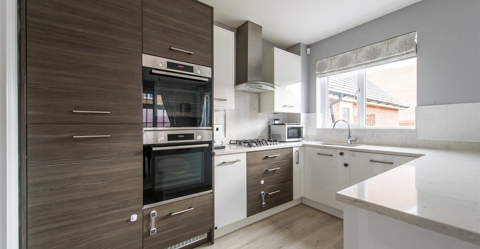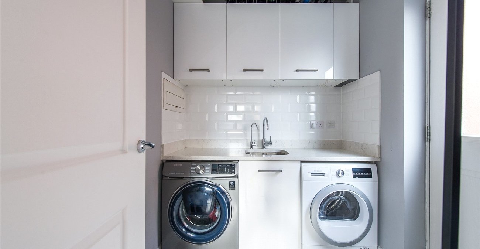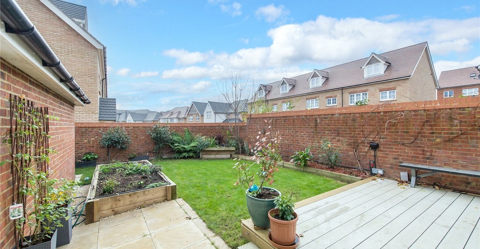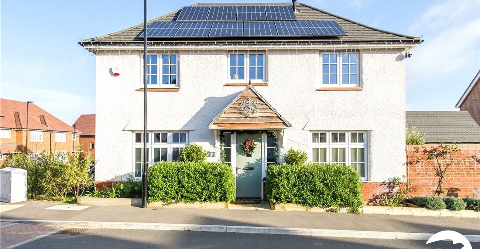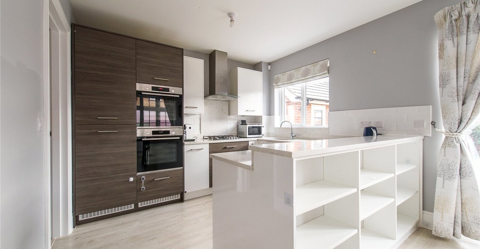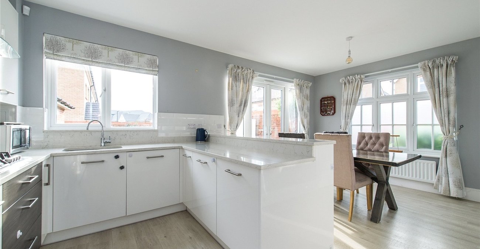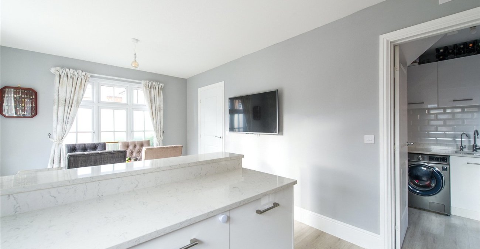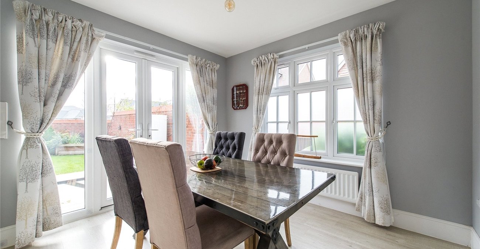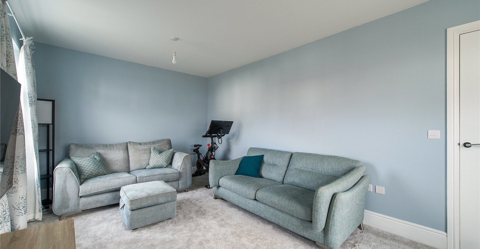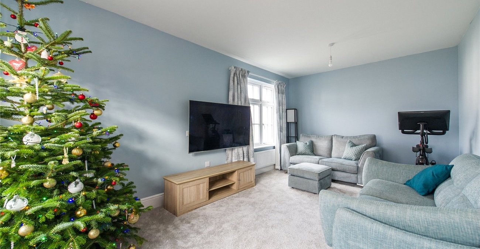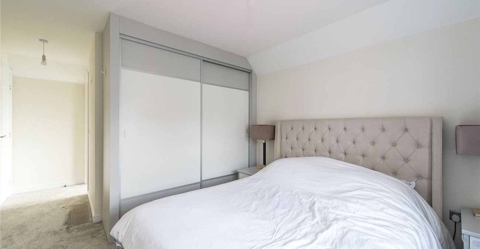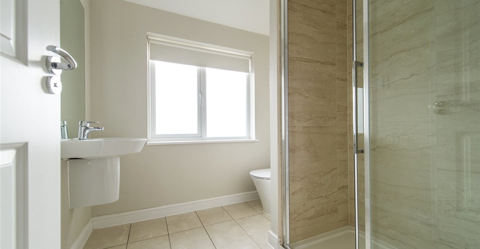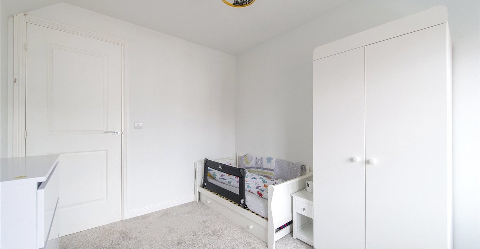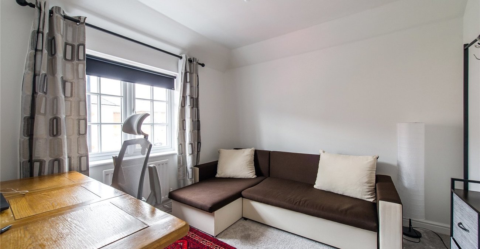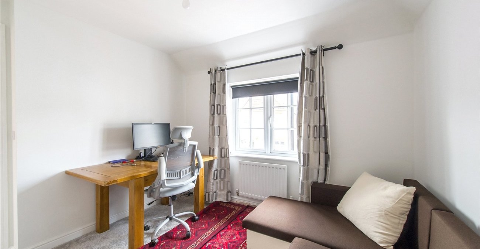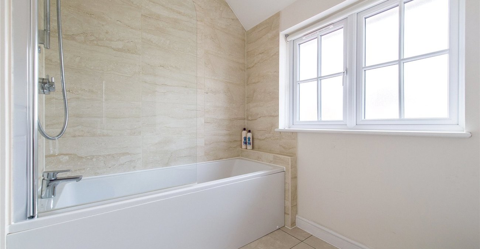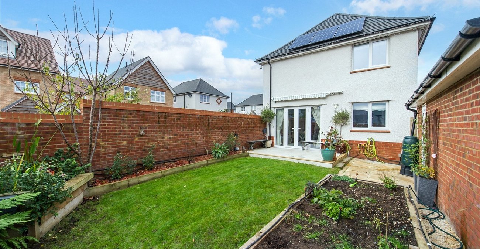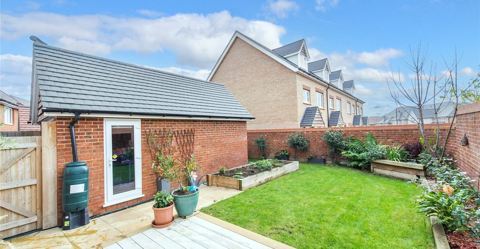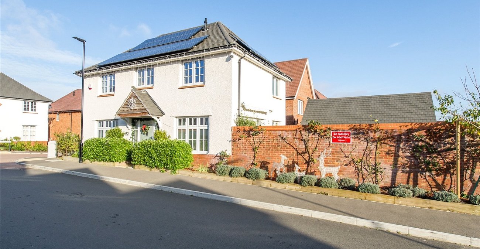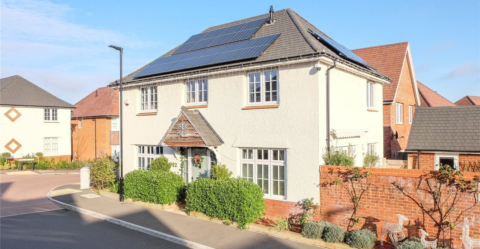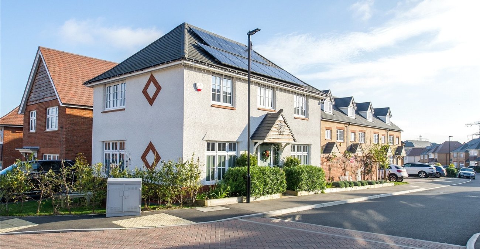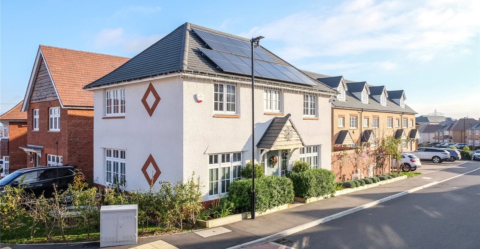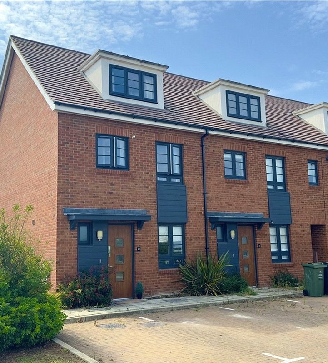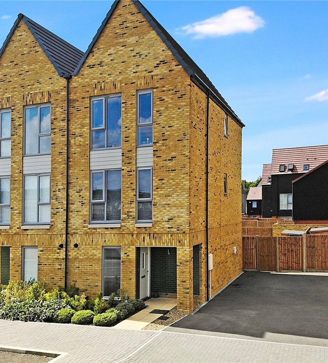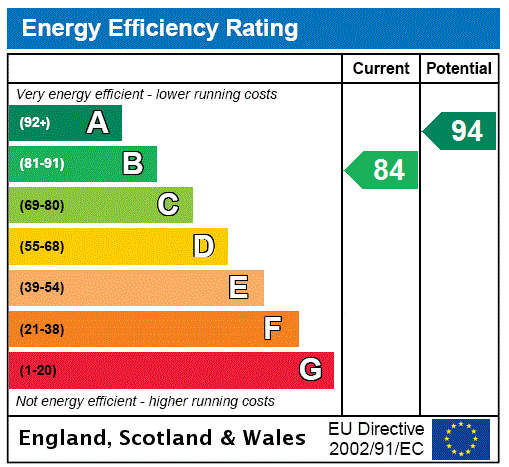
Property Description
Robinson Jackson are proud to present this CHAIN FREE one of a kind 'Redrow' property. This detached home is situated in the heart of Ebbsfleet Garden City, with three double bedrooms one including an en-suite, a spacious open plan kitchen diner which leads onto a landscaped garden makes for the perfect family home. This property also includes a detached garage with drive way. Within walking distance to local amenities, park areas and a stone's throw from Ebbsfleet train station making it extremely sought after. If you would like to arrange a viewing on this property please contact our Ebbsfleet Garden City office to speak to a member of our sales team.
- CHAIN FREE
- 'Redrow' build
- Double fronted
- Detached
- Three double bedrooms
- Ensuite to main bedroom
- Detached garage
Rooms
Entrance Hall:Two double glazed frosted windows to front. Radiator. Laminate flooring. Carpeted stairs to first floor.
Cloakroom:Low level WC. Floating wash hand basin. Radiator. Extractor fan. Tiled flooring.
Living Room: 5.92m x 3.23mDouble glazed window to front with frosting. Double glazed window to side. Radiator. Carpet.
Kitchen/Diner: 5.92m x 3.23mDouble glazed window to front with frosting. Double glazed doors leading to garden. Range of matching wall and base units with Granite work surfaces over. Integrated electric Bosch double oven, gas hob and extractor. Integrated dishwasher. Integrated fridge freezer. Laminate flooring.
Utility Room: 2.2m x 1.73mDouble glazed door to rear. Matching wall and base units with Granite work surface and cut away sink. Local tiling. Space for washing machine. Tiled flooring.
Landing:Double glazed window to rear. Airing cupboard housing boiler. Loft access. Carpet.
Bedroom One: 5.72m narrowing to 3.48m x 3.25mDouble glazed window to front. Fitted wardrobes. Radiator. Carpet.
Ensuite Shower Room: 2.18m x 2.06mDouble glazed frosted window to side. Low level WC. Floating wash hand basin. Shower cubicle. Heated towel rail. Extractor fan. Part tiled walls. Tiled flooring.
Bedroom Two: 3.3m x 2.6mDouble glazed window to side. Fitted wardrobes. Radiator. Carpet.
Bedroom Three: 3.18m x 3mDouble glazed window to front. Radiator. Carpet.
Bathroom:Double glazed frosted window to front. Low level WC. Floating wash hand basin. Panelled bath with shower screen and wall mounted shower. Part tiled walls. Heated towel rail. Extractor fan. Tiled flooring.
