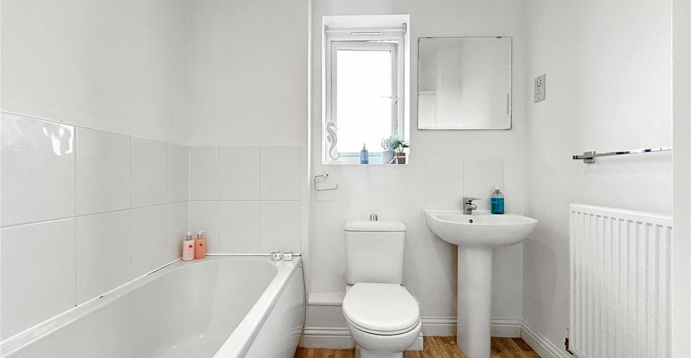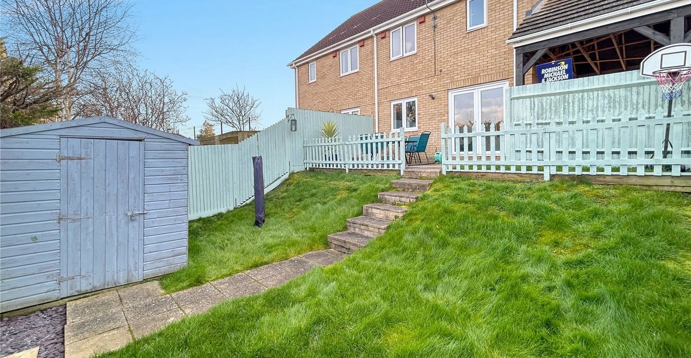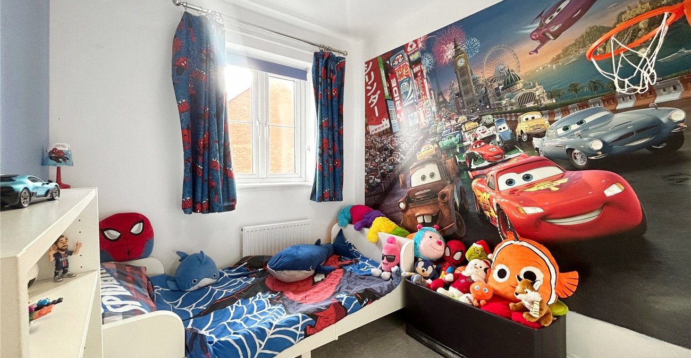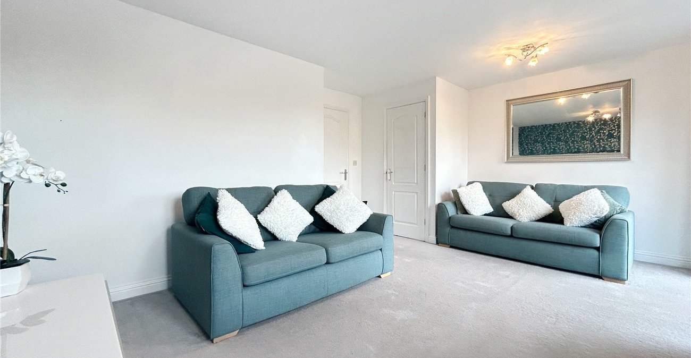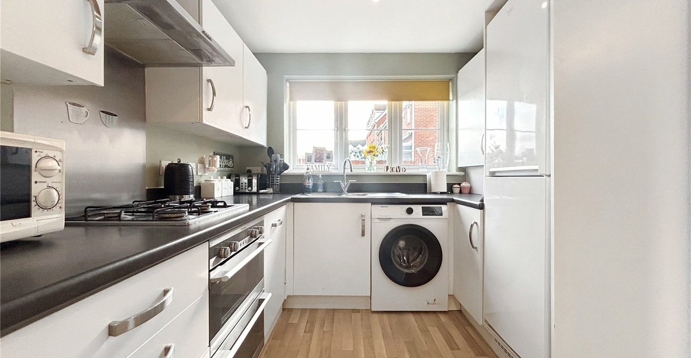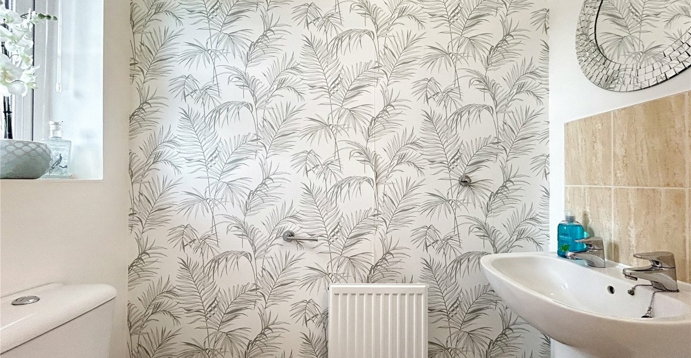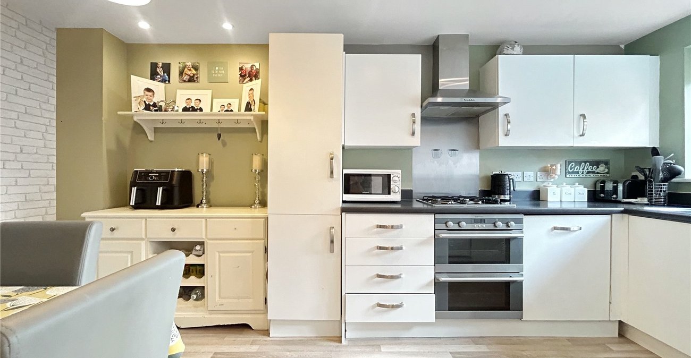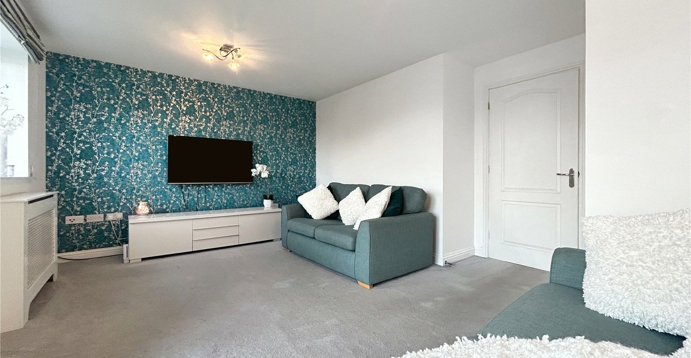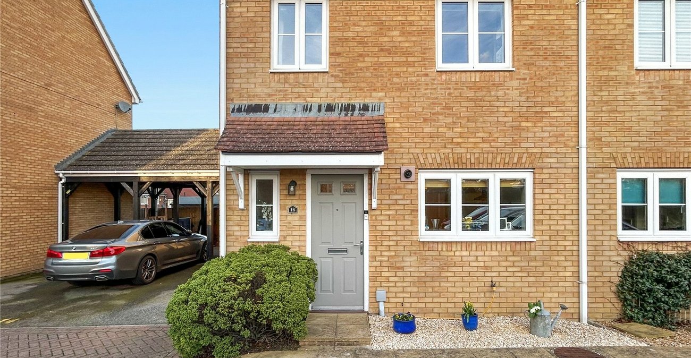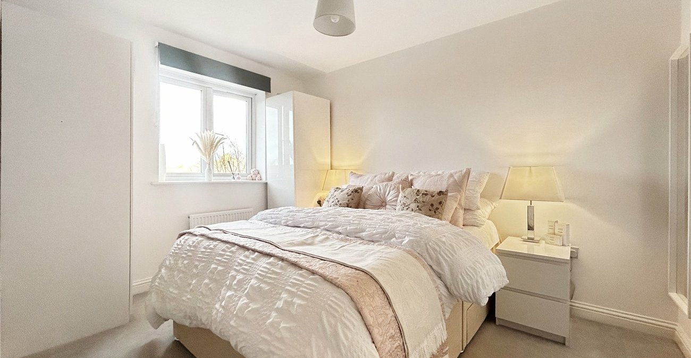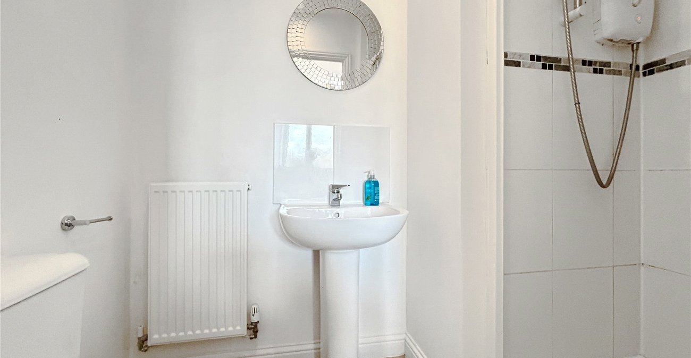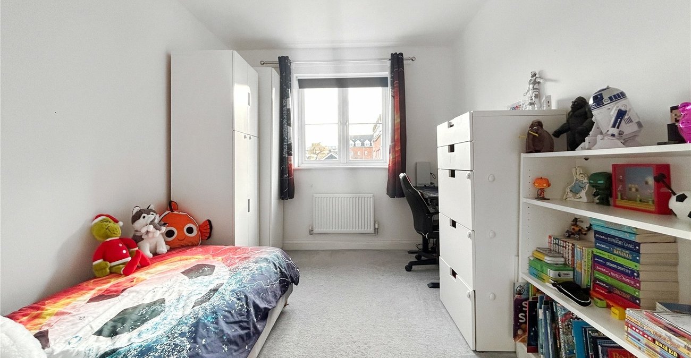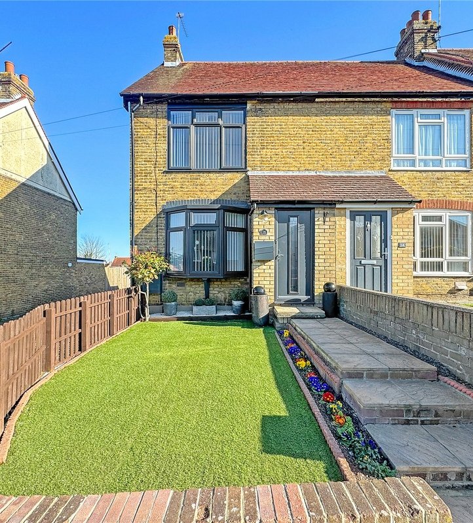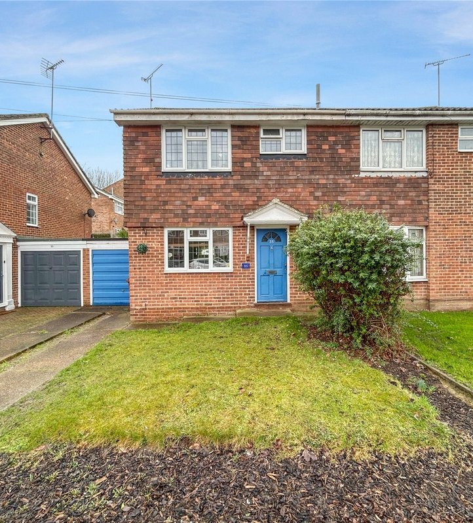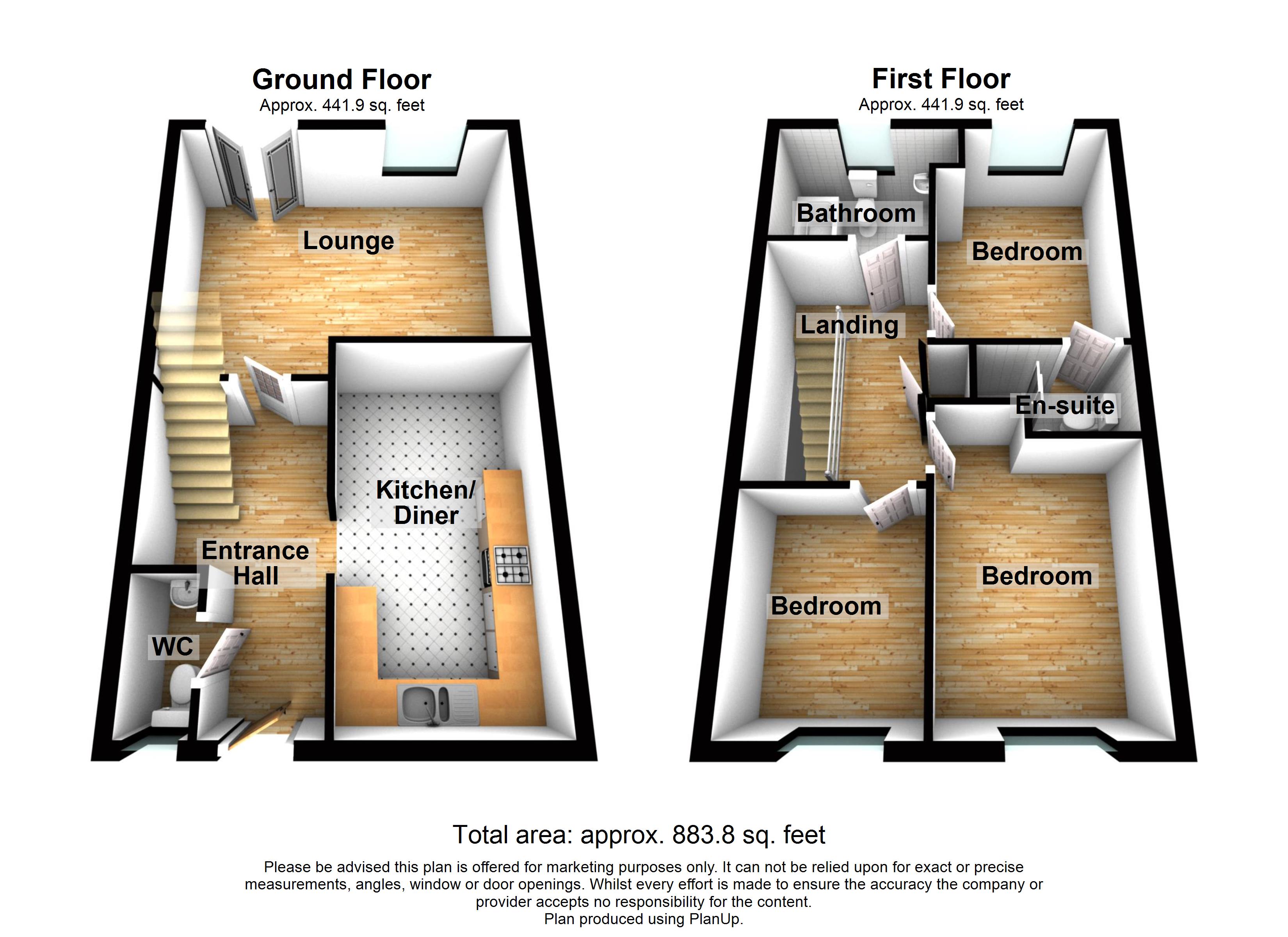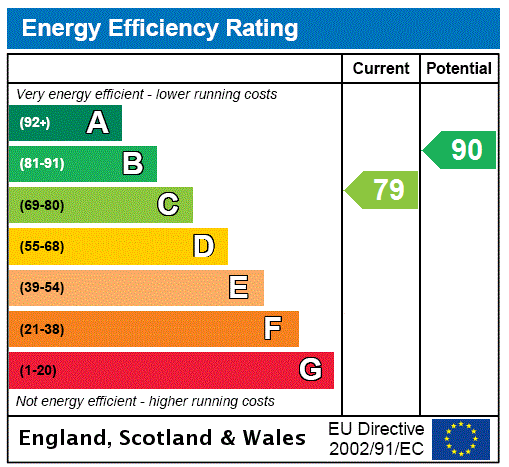
Property Description
Tucked away in a quiet cul-de-sac, this modern 3-bed semi-detached home offers 883 sq. ft. of well-designed living space. Featuring a stylish kitchen, a downstairs cloakroom, and an en suite to the master bedroom, it’s perfect for comfortable family living. With schools within walking distance, a private driveway, and a carport, convenience is key. A fantastic opportunity in a sought-after location—viewing is highly recommended!
- 883 Square Feet
- Walking Distance to Schools
- Downstairs Cloakroom
- En Suite to Master
- Driveway and Carport
- Quiet cul de sac
- Modern Kitchen
- Viewing Recommended
Rooms
Entrance HallDouble glazed door to front. Stairs to first floor. Laminate flooring. Radiator.
Cloakroom 1.83m x 0.84mFrosted double glazed window to front. Low level wc. Pedestal hand wash basin. Radiator.
Kitchen/Diner 4.8m x 2.54mDouble glazed window to front. Range of wall and base units with work surface over. Dishwasher and washing machine. Electric oven and hob. Space for fridge freezer. One and a half bowl stainless steel sink. Radiator.
Lounge 4.06m x 4.93mDouble glazed french door to rear. Under stairs cupboard with light and power. Carpet. Radiator.
LandingLoft access.
Bedroom One 3.45m x 2.95mDouble glazed window to rear. Radiator. Carpet.
En Suite 2.2m x 1.35mLow level wc. Pedestal hand wash basin. Walk in shower cubicle. Radiator. Vinyl flooring.
Bedroom Two 3.8m x 2.6mDouble glazed window to front. Radiator. Carpet.
Bedroom Three 2.84m x 2.2mDouble glazed window to front. Radiator. Carpet.
Bathroom 2.06m x 1.83mFrosted double glazed window to rear. Low level wc. Pedestal hand wash basin. Panelled bath with shower attachment. Vinyl flooring. Radiator.
Rear GardenSide access. Laid to lawn. Shed to remain.
Driveway Car Port