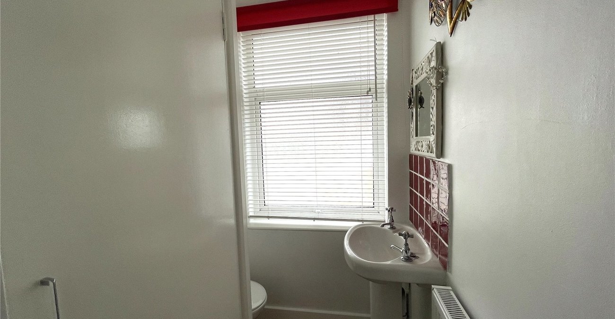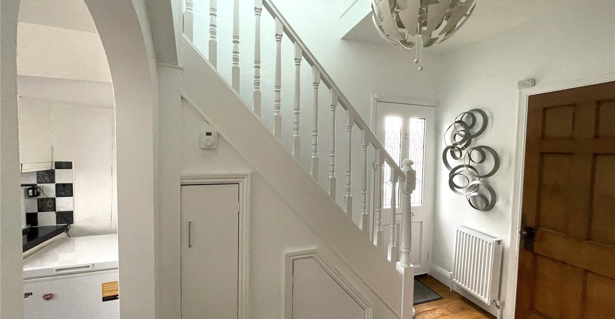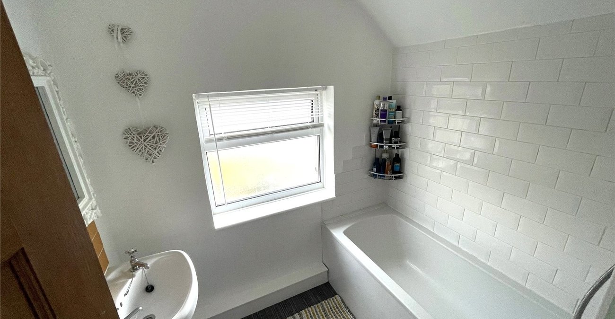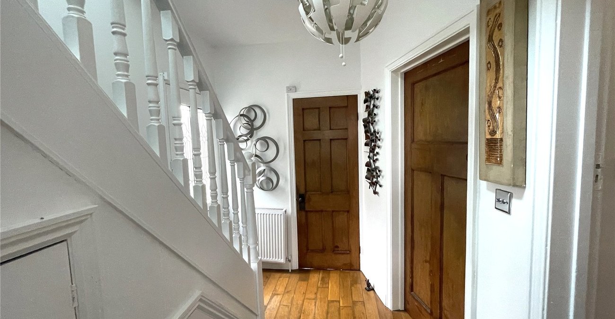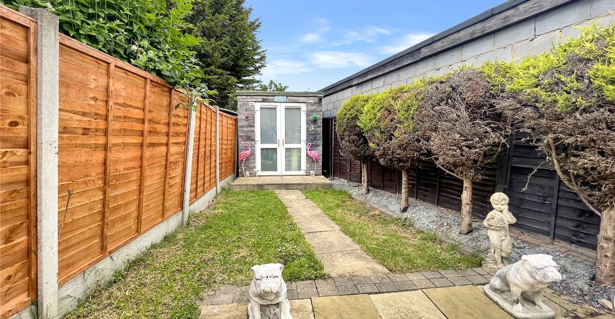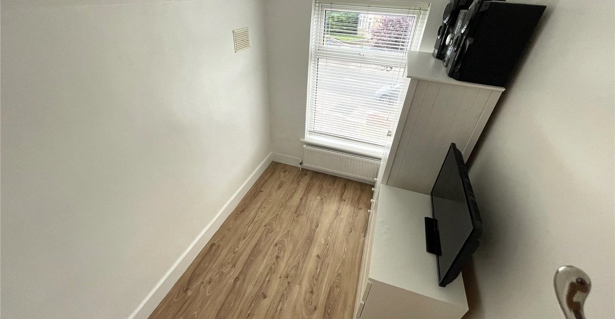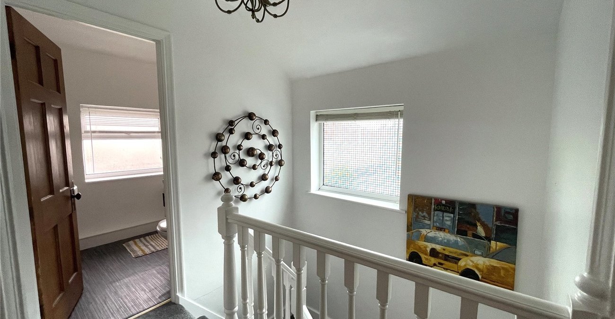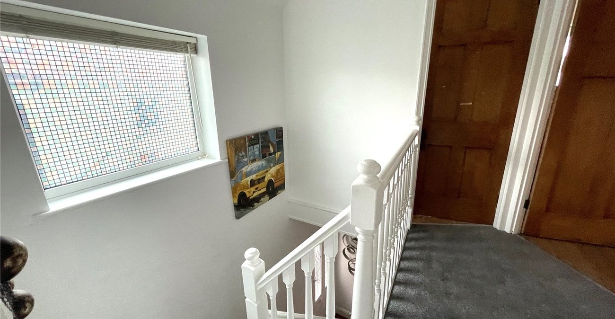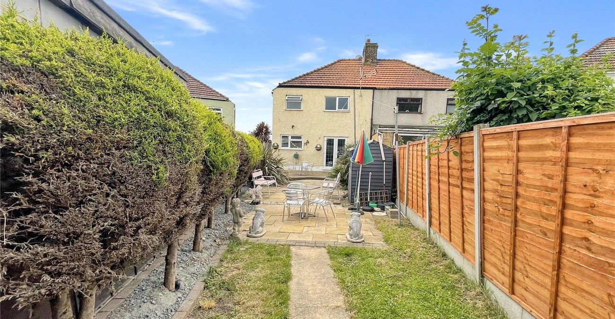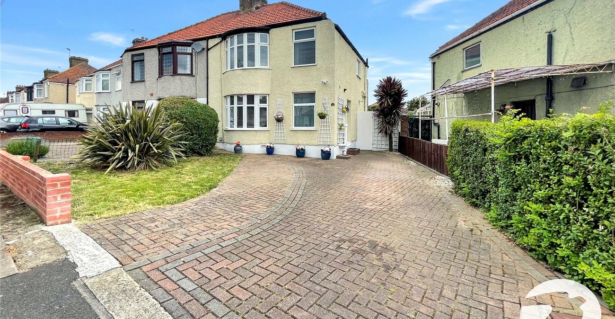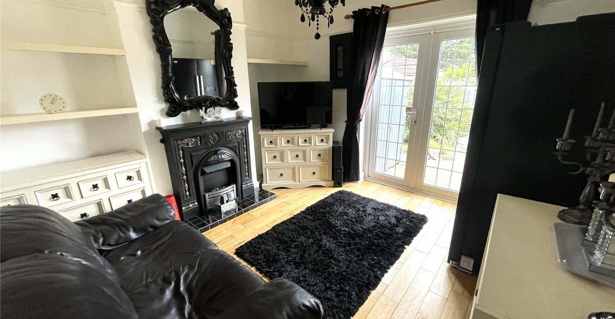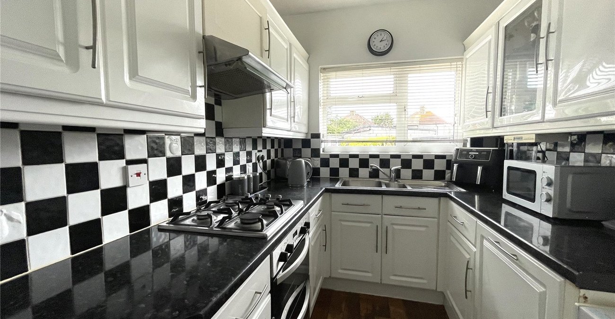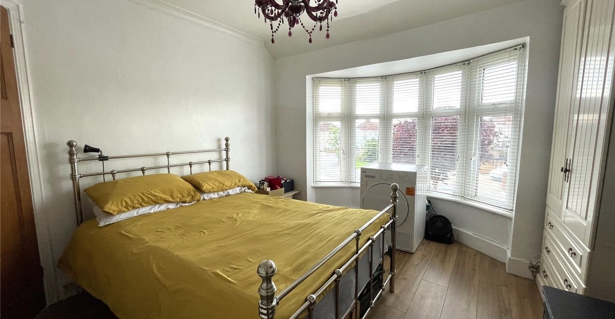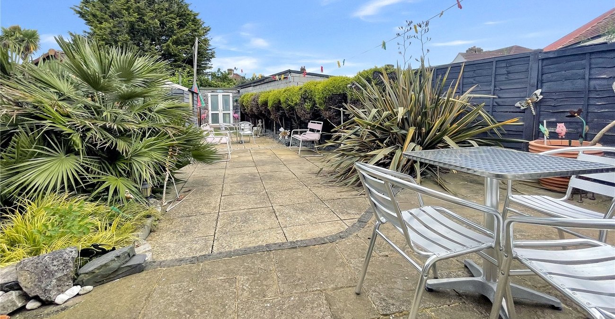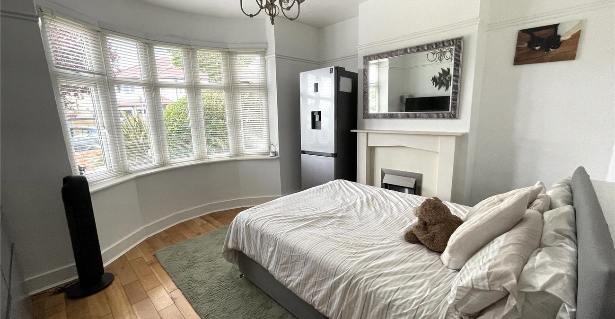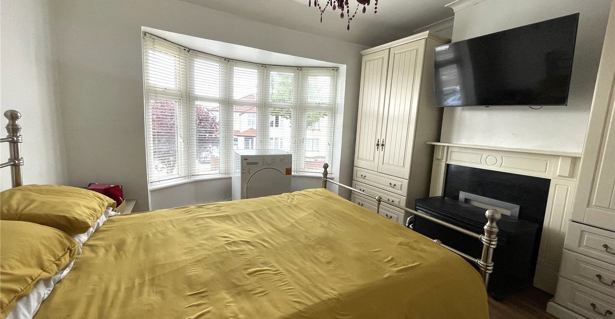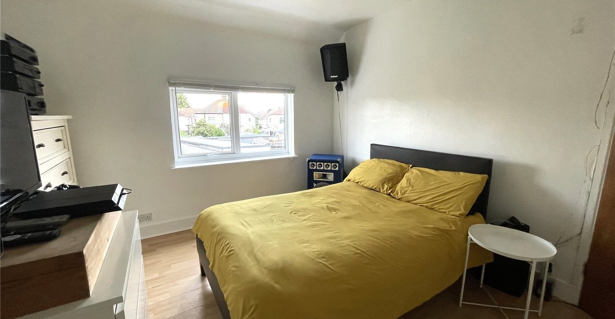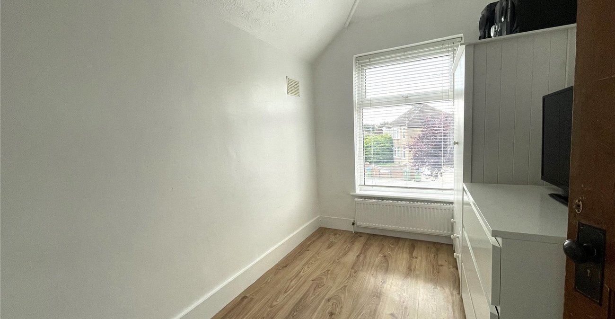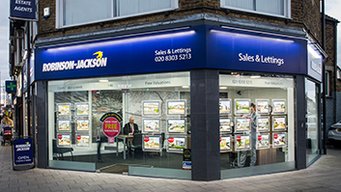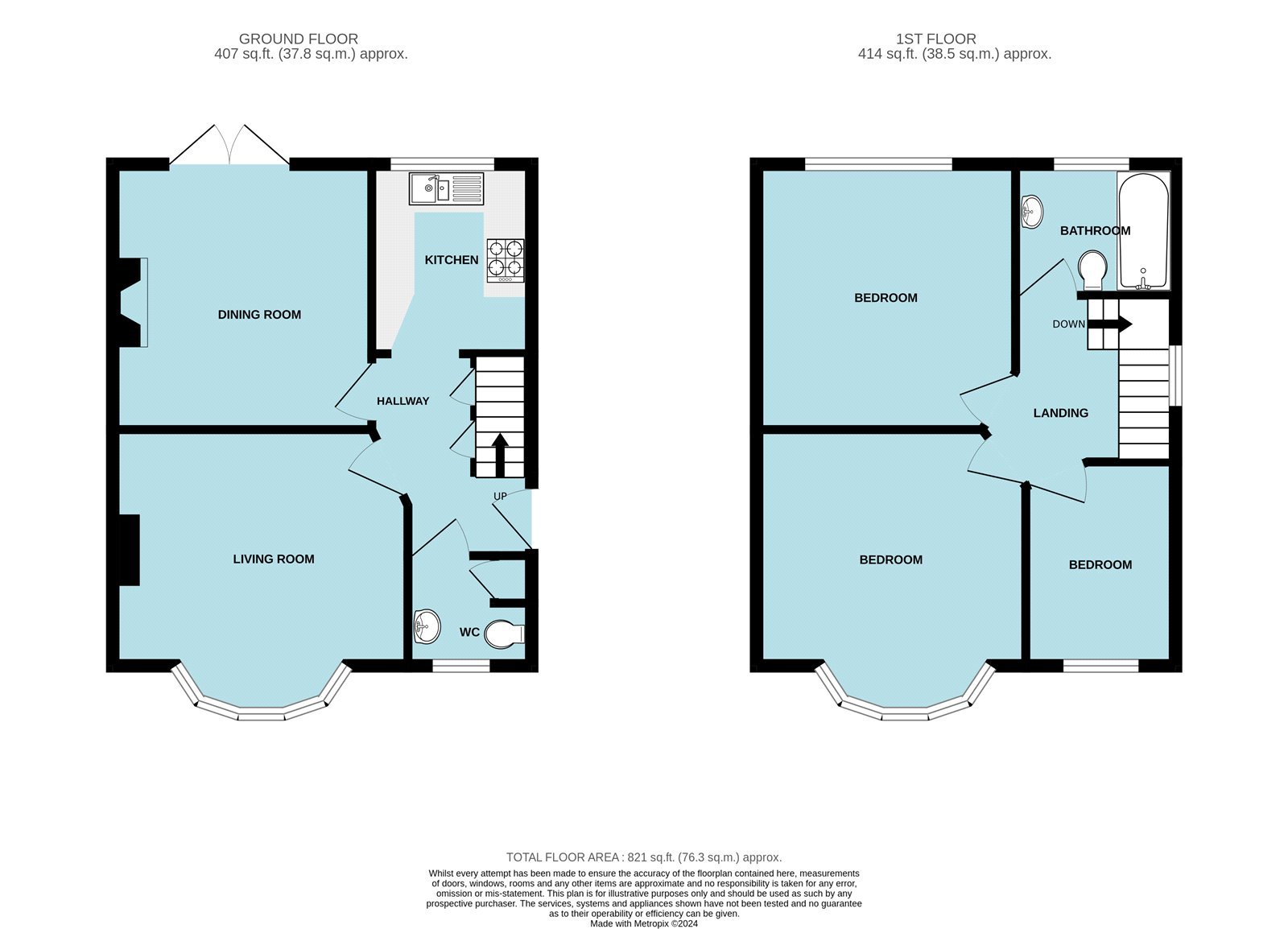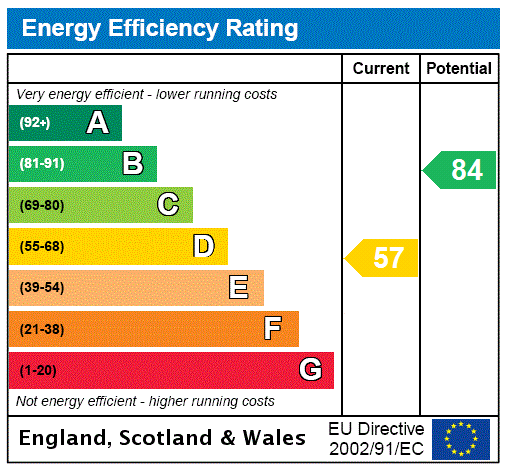
Property Description
***GUIDE PRICE £465,000 - £475,000***
A well presented three bedroom semi-detached family home with potential to extend STPP. Conveniently located for Welling Mainline Station, local schools and shops.
- 12ft Lounge
- 11ft Dining Room
- Ground Floor W.C
- Double Glazing & Central Heating
- Off Street Parking
- Potential to Extend (STPP)
Rooms
Entrance Hall:Wooden door to side, wood flooring.
Lounge: 4.04m x 3.86mDouble glazed bay window to front, wood flooring.
Dining Room: 3.56m x 3.53mDouble glazed doors to rear, wood flooring.
Kitchen: 2.4m x 2.08mDouble glazed window to rear, fitted with a range of wall and base units with work surfaces over, integrated oven, gob and filter hood, 1 1/2 bowl stainless steel sink unit with drainer and mixer tap, part tiled walls, wood flooring.
Ground Floor W.CDouble glazed window to front, storage cupboard, low level wc, pedestal wash hand basin with tiled splash back, wood flooring.
LandingDouble glazed window to side, access to loft, carpet.
Bedroom One: 3.8m x 3.63mDouble glazed bay window to front, wood style laminate flooring.
Bedroom Two: 3.53m x 3.5mDouble glazed window to rear, wood style laminate flooring.
Bedroom Three: 2.72m x 1.98mDouble glazed window to front, wood style laminate flooring.
BathroomDouble glazed window to rear, fitted with a three piece suite comprising, panelled bath with shower attachment, pedestal wash hand basin and low level w.c, part tiled walls, vinyl flooring.
Rear Garden:Mainly paved rear garden, bar to rear, gate to side.
Parking:Private driveway providing front providing off street parking.
