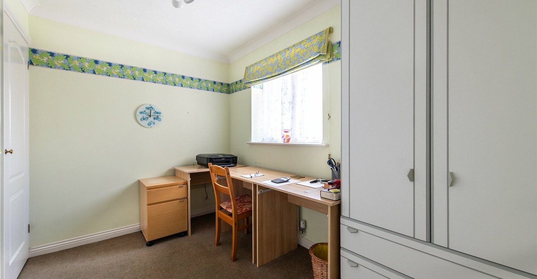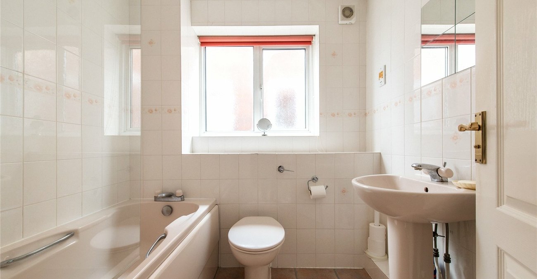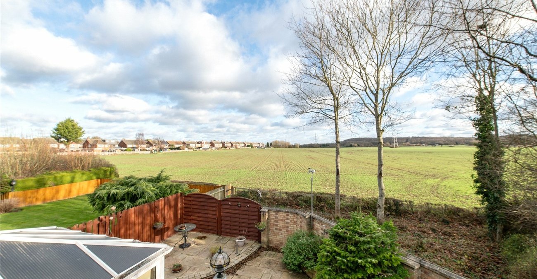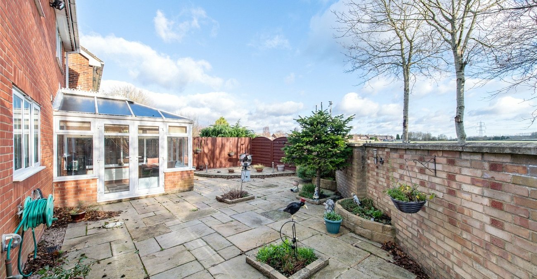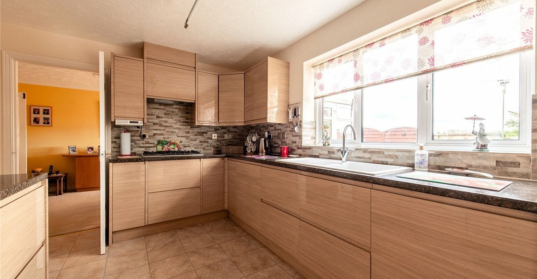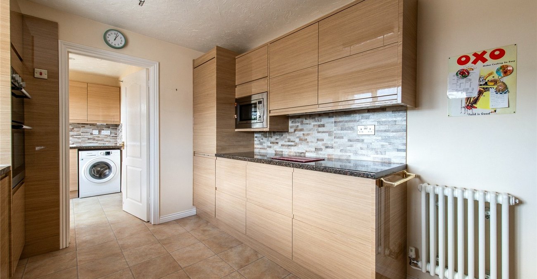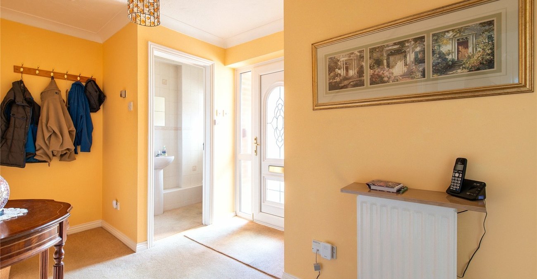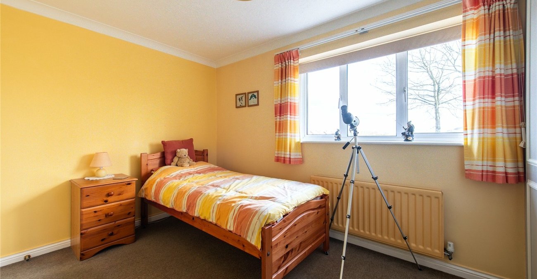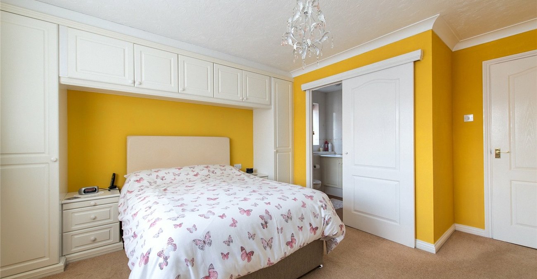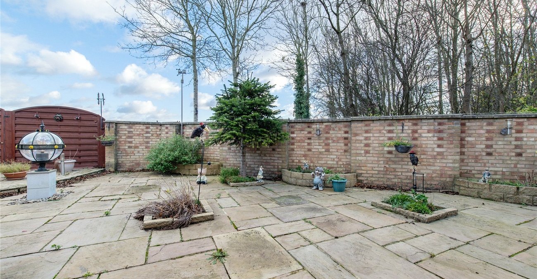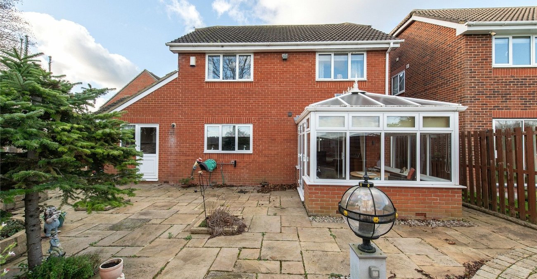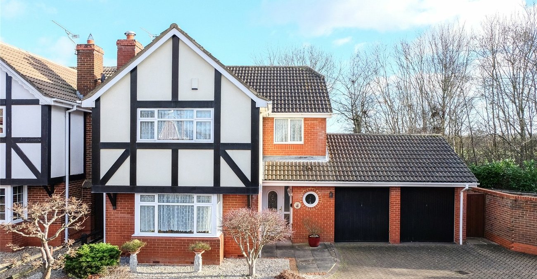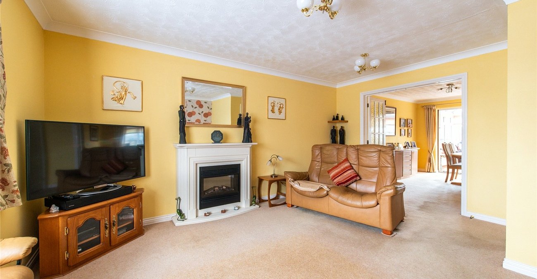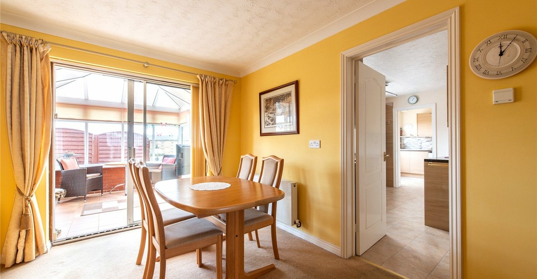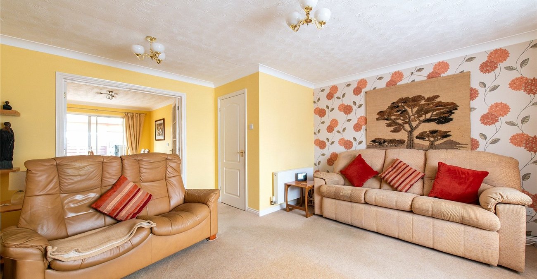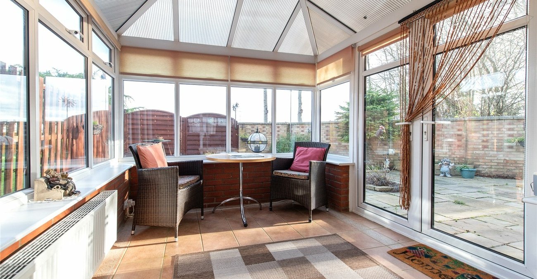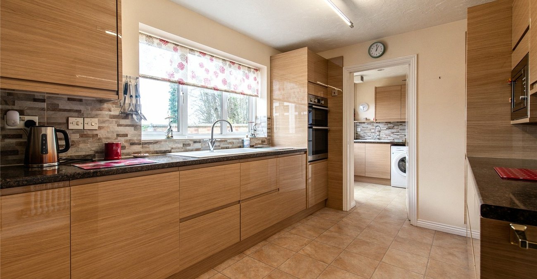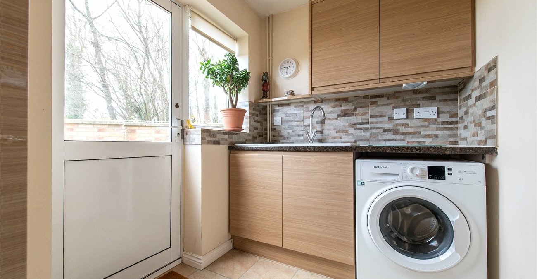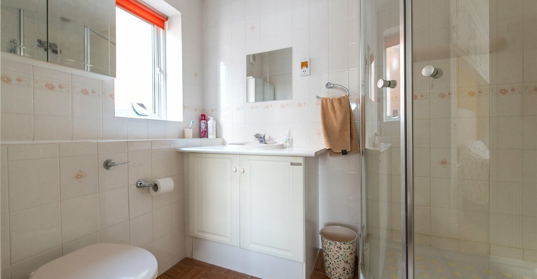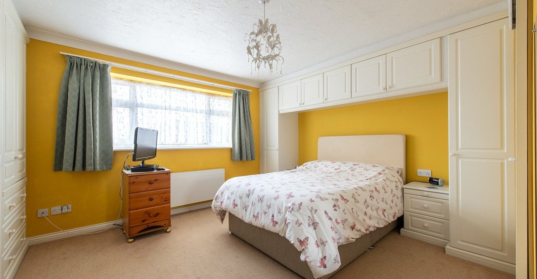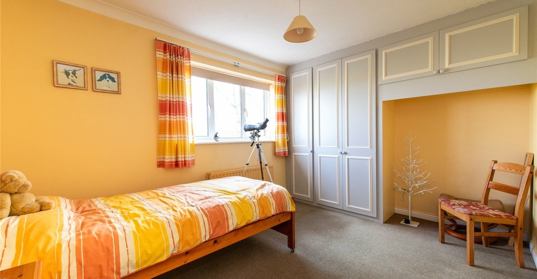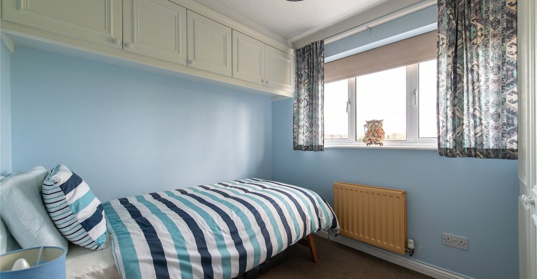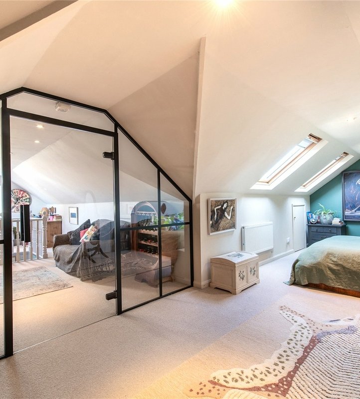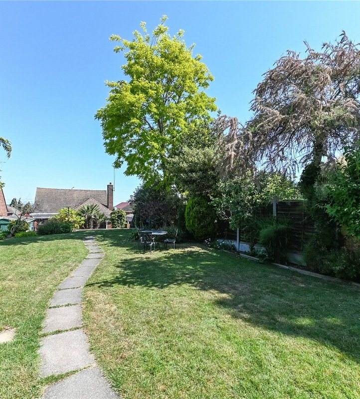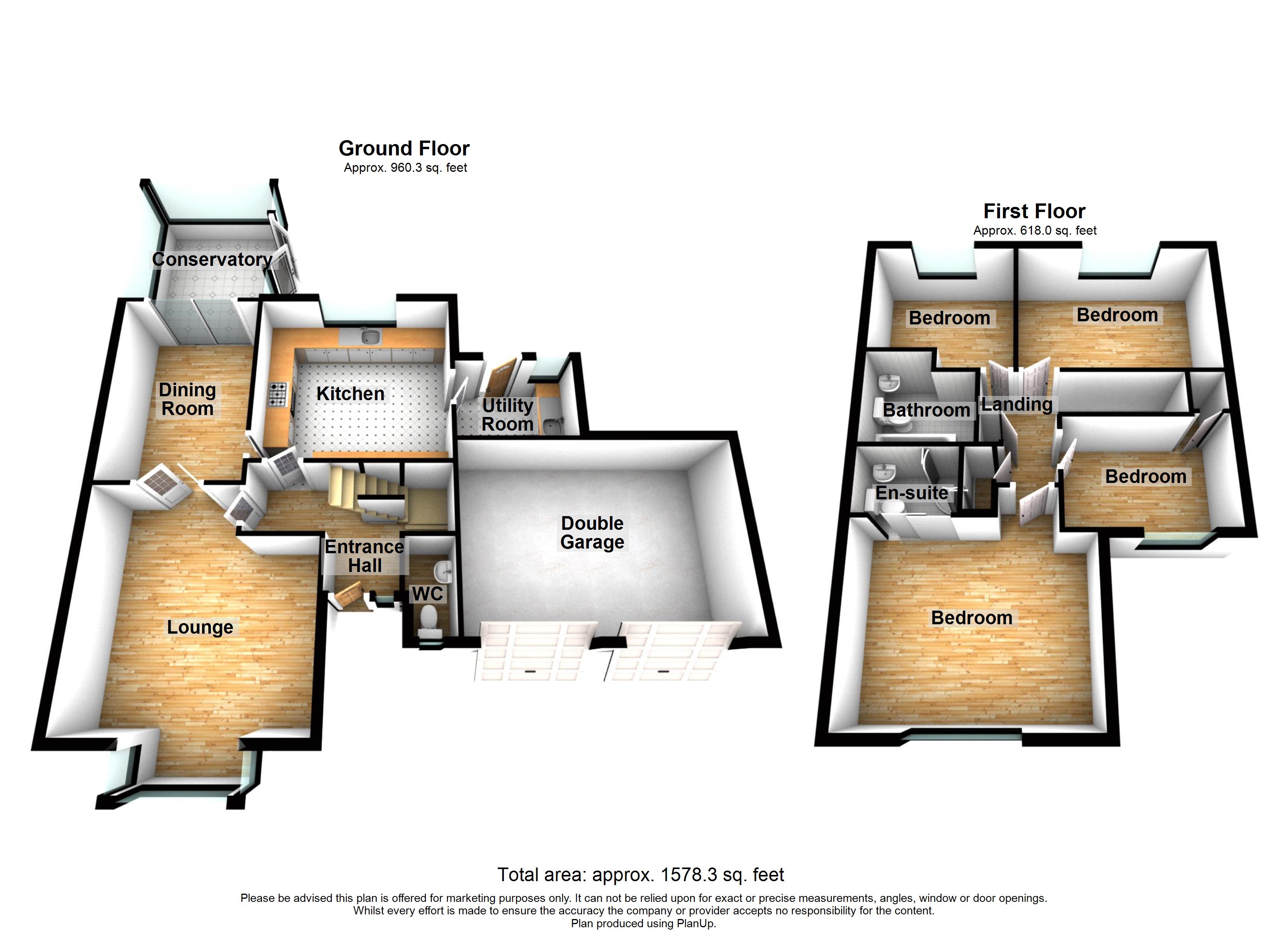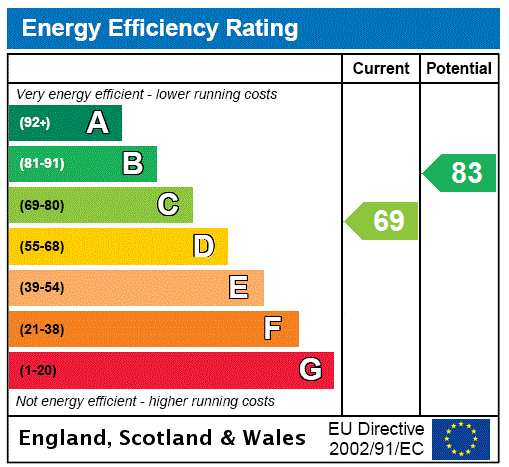
Property Description
Introducing this four bedroom detached house on Fairfields.
Upon entering, a generous entrance hallway leads to a large open plan lounge diner; a perfect space for hosting for friend and family or simply as a relaxing space for the whole family to enjoy. To the side, a good sized kitchen has huge potential to be orientated in whatever way suits your lifestyle. To the rear, a good sized conservatory gives you a great outlook over the wide rear garden.
Upstairs, four good size bedrooms, with an en-suite to the master bedroom is accompanied by a family bathroom, all in fair condition allowing the whole family to enjoy their own private space in peace and quiet.
Outside, to the rear, a good sized rear garden with views over fields gives a serene feel for your summer events. To the front, a large driveway for multiple cars is accompanied by a double garage.
- Rarely Available Property
- Sought After Area
- Huge Potential
- Driveway and Double Garage
- Large Reception Rooms
- En-Suite Bedroom
Rooms
Entrance Hall: 3.66m x 2.36mDouble glazed door into hallway. Radiator. Carpet. Doors to:-
GF Cloakroom: 2.06m x 1.07mSingle glazed frosted widow to front. Low level w.c. Wash hand basin. Tiled walls. Carpet.
Lounge: 5.77m x 4.4mDouble glazed bay window to front. Radiator. Carpet.
Dining Room: 4.04m x 2.82mDouble glazed doors to rear. Radiator. Carpet.
Conservatory: 3.18m x 2.84mDouble glazed windows to side and rear. Radiator. Tiled flooring.
Kitchen: 4.57m x 2.97mDouble glazed window to rear. Wall and base units with work surface over. Sink and drainer unit. Integrated oven, grill and hot with extractor hood over. Space for fridge freezer and dishwasher. Radiator. Tiled flooring.
Utility Room: 2.6m x 1.9mDouble glazed door to rear. Double glazed window to rear. Radiator. Tiled flooring.
First Floor Landing: 3.02m x 2mStairs to first floor. Carpet. Doors to:-
Bedroom 1: 4.7m x 3.89mDouble glazed window to rear. Radiator. Built-in wardrobe. Carpet. Door to:-
En-Suite: 2.72m x 1.65mDouble glazed frosted window to side. Suite comprising shower cubicle. Wash hand basin. Low level w.c. Tiled walls. Vinyl flooring.
Bedroom 2: 3.96m x 3.1mDouble glazed window to rear. Buit-in wardrobe. Radiator. Carpet.
Bedroom 3: 3.2m x 2.36mDouble glazed window to front. Built-in cupboard. Radiator. Carpet.
Bedroom 4: 3.1m x 2.87mDouble glazed window to rear. Radiator. Built-in wardrobe. Carpet.
Bathroom: 2.2m x 1.96mDouble glazed frosted window to side. Suite comprising panelled bath with shower over. Wash hand basin. Low level w.c. Tiled walls. Vinyl flooring.
