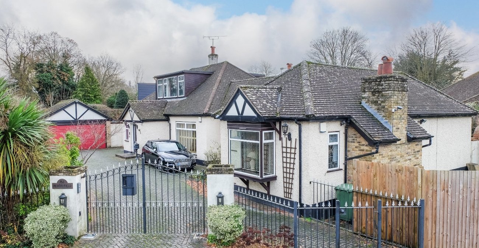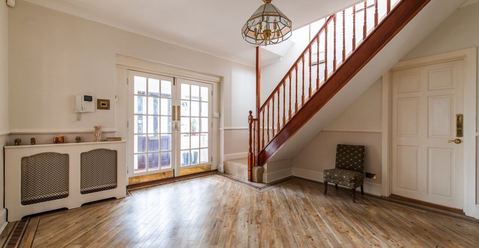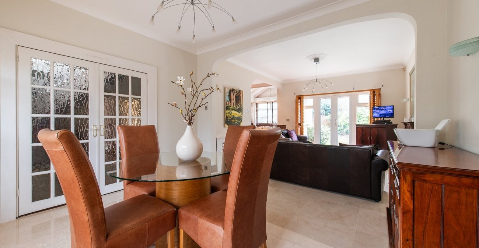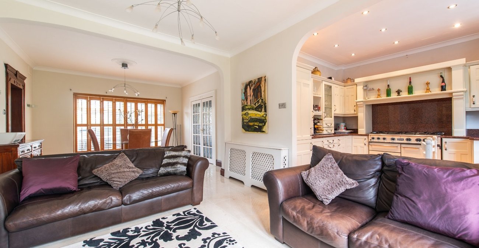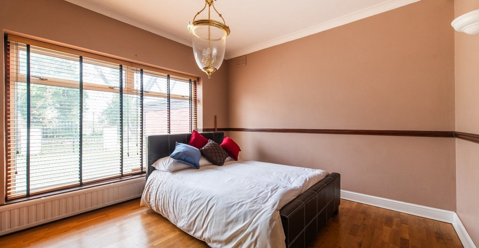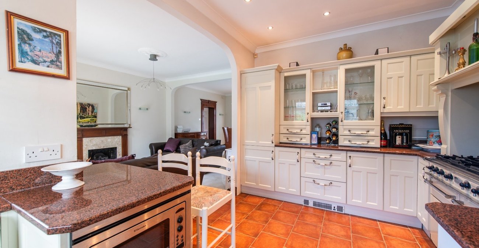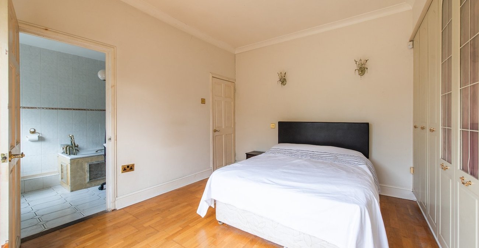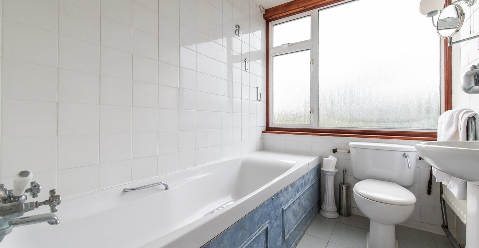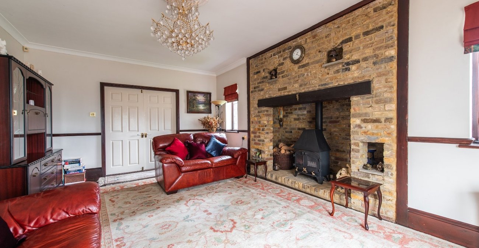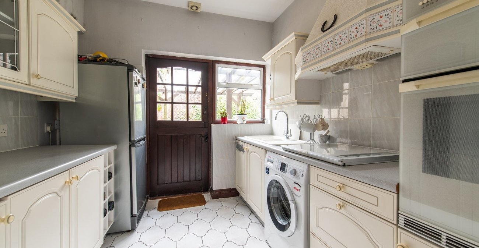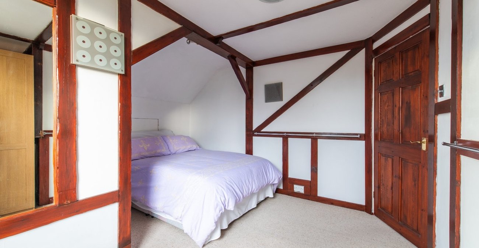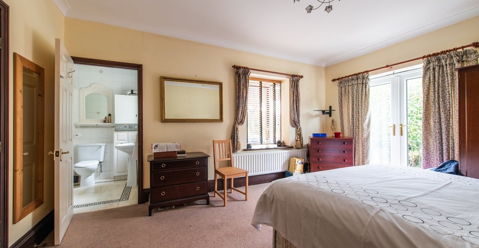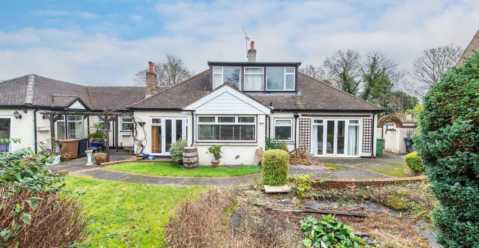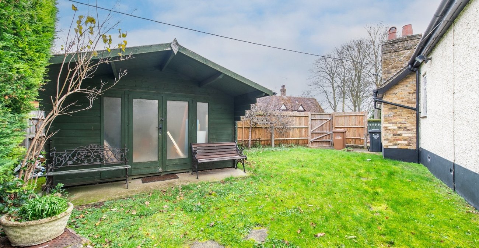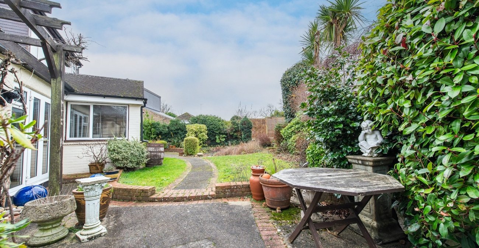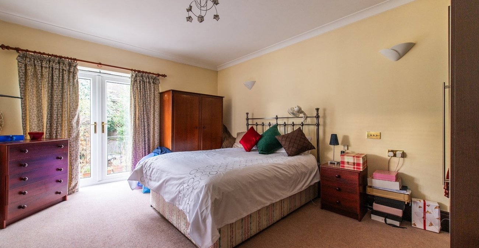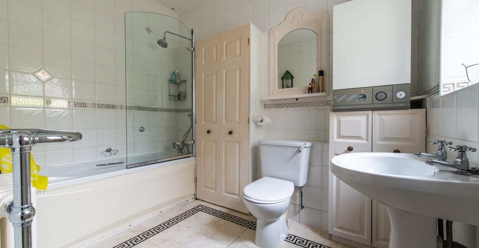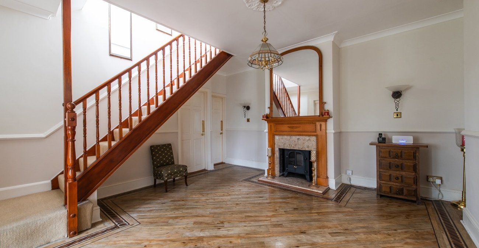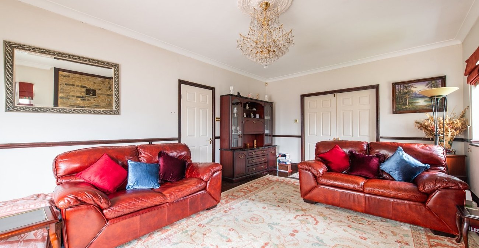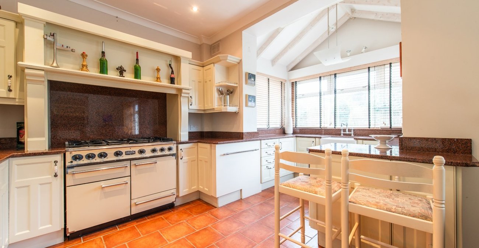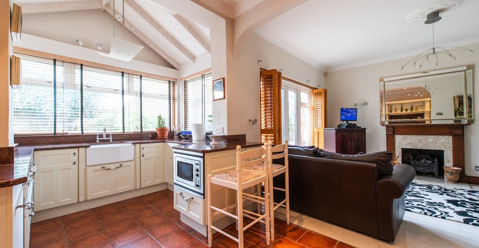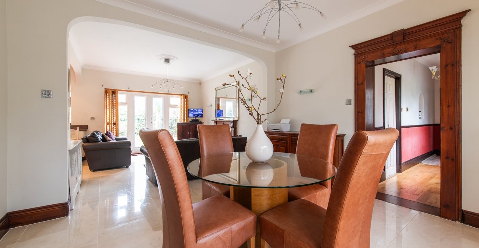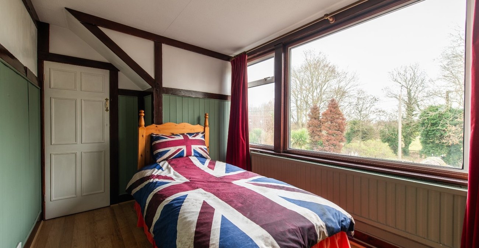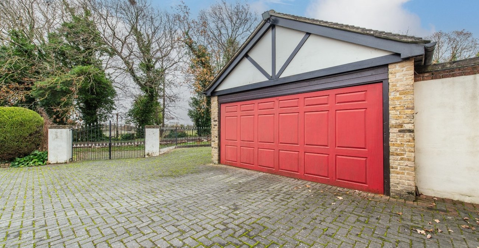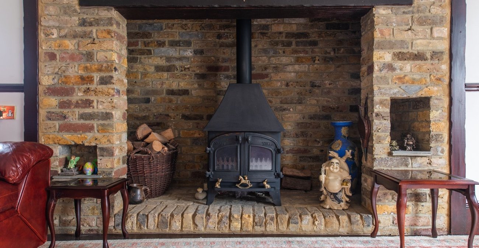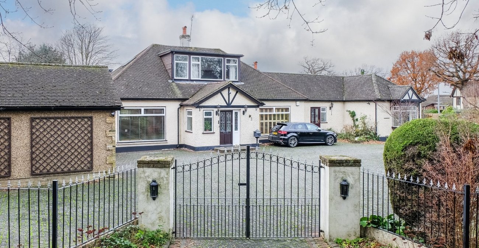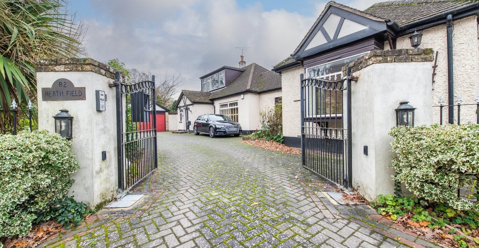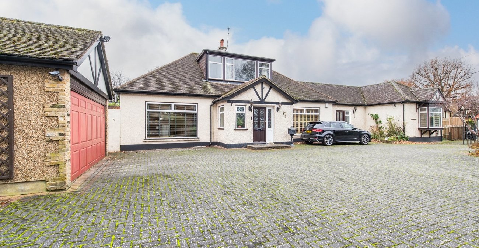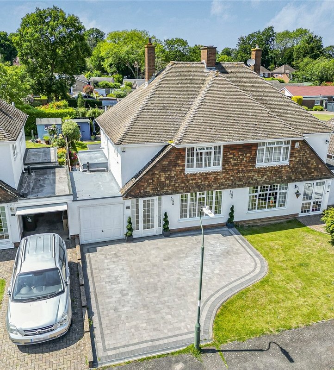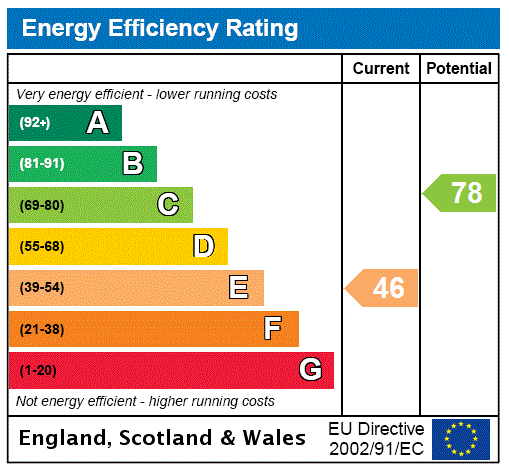
Property Description
Situated on a corner position at the end of sought after FAWKHAM AVENUE is this FIVE/SIX BEDROOM DETACHED FAMILY RESIDENCE which includes an ATTACHED ONE BEDROOM ANNEX complete with ENTRANCE HALL, 19' LOUNGE with feature Inglenook fireplace, FITTED KITCHEN, DOUBLE BEDROOM and EN-SUITE BATHROOM, The main accommodation comprises ENTRANCE PORCH, spacious ENTRANCE HALL, LOUNGE DINER, FULLY FITTED KITCHEN and TWO GROUND FLOOR BEDROOMS, the master bedroom benefitting from its own EN-SUITE BATHROOM with SEPARATE SHOWER CUBICLE. On the first floor are THREE FURTHER BEDROOMS, one of which would be an ideal SNUG/STUDY and SEPARATE BATHROOM. The rear garden is MAINLY PAVED and there is a LAWNED section and a COURTYARD section. To the front is a LARGE IN AND OUT DRIVEWAY with GATED SURROUND, established trees, shrubs, flower borders and VIEWS OF THE ADJACENT ORCHARD. Further parking is offered by way of a DETACHED DOUBLE GARAGE with REMOTE up and over door. Call today to reserve your viewing slot.
- Square Footage: 2650.7 Sq Feet
- Five/Six Bedrooms
- Three Bathrooms
- Two Reception Areas
- Two Kitchens
- Double Glazing
- Gas Central Heating
- Large Driveway
- Double Garage
- CCTV covering entire surrounding of property
- Versatile Accommodation
- Viewing Recommended
Rooms
Porch: 2.51m x 5Entrance door into porch. Frosted double glazed window to side. Built-in cloaks cupboard. Radiator. Carpet. Double doors to entrance hall.
Entrance Vestibule 4.57m x 4.22mStaircase to first floor. Dado rail. Feature fireplace with marble hearth. Karndean flooring. Doors to:-
Dining Room: 3.96m x 3.94mDoor leading to attached annexe. Double glazed windows to front. Marble tiled floor. Radiator. Open to Lounge
Lounge: 4.37m x 3.94mDouble glazed door to garden. Marble flooring. Double radiator. Feature fireplace. Coved ceiling. Arch to kitchen.
Kitchen: 4.95m3max x 2.77mDouble glazed window to rear. Fully fitted kitchen with matching wall and base unts with work surface over. Range cooker to remain. Display cabinets. Integrated fridge. Integrated freezer. Integrated dishwasher. Tiled flooring. Concealed lighting. Beamed and vaulted ceiling. Coved ceiling. Inset spotlights.
Bedroom 2 3.94m x 3.58mDouble glazed window to front. Wood flooring. Double radiator. Coved ceiling with ceiling rose.
Bedroom 1: 4.14m x 3.05mDouble glazed doors to garden. Wood flooring. Full length fitted wardrobes. Coved ceiling. Door to en-suite.
En-suite:Frosted double glazed window to rear Suite comprising panelled bath with mixer tap and hand held shower attachment. Tiled shower cubicle. Pedestal wash hand basin. Low level w.c. Tiled walls. Tiled flooring. Double radiator.
First Floor Landing:Coved ceiling. Carpet. Doors to:-
Bedroom 3: 3.8m x 3.43mDouble glazed window to rear. Radiator. Carpet. Beamed walls and ceiling.
Bedroom 4/Snug/Study 3.25m x 1.68mDouble glazed window to front. Radiator. Built-in cupboard. Laminate wood flooring.
Bedroom 5: 2.34m x 2mDouble glazed window to side. Radiator. Carpet.
Bathroom:Frosted double glazed window to rear. Suite comprising panelled bath with mixer tap and overhead shower. Pedestal wash hand basin. Low level w.c. Tiled walls. Gas fired central heating boiler. Tiled flooring.
ANNEXE Entrance Hall: 4.67m x 0.97mLeaded light double glazed door to front. Radiator. Coved ceiling. Wood flooring.
Kitchen: 2.8m x 2.54mStable door to garden. Double glazed window to rear. Fitted wall and base units with roll top work surface over. Built-in double oven and hob with extractor hood over. Space for appliances. Inset wine rack. 1 1/2 bowl sink and drainer unit with mixer tap. Tiled splash back. Display cabinet. Plumbing for washing machine. Tiled flooring.
Lounge: 5.97m x 3.94mDouble glazed window to front. Two leaded light frosted double glazed windows to side. Feature Inglenook fireplace with muti-fuel log burner. Beamed walls. Radiator. Dado rail. Coved ceiling with ceiling rose. Wood flooring. Double doos to bedroom.
Bedroom 4.8m x 3.94mDouble glazed French doors to garden. Double radiator. Coved ceiling with ceiling rose. Carpet. Door to en-suite.
En-Suite Bathroom:Frosted double glazed window to rear. Suite comprising panelled bath with mixer tap and overhead shower. Pedestal wash hand basin. Low level w.c. Built-in cupboard. Wall mounted boiler. Heated towel rail. Tiled walls. Tiled flooring.
