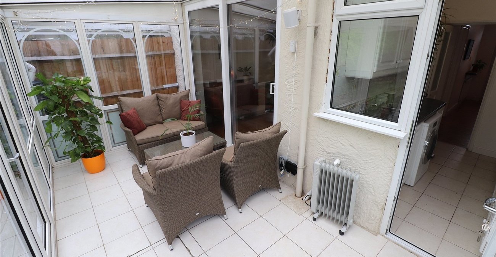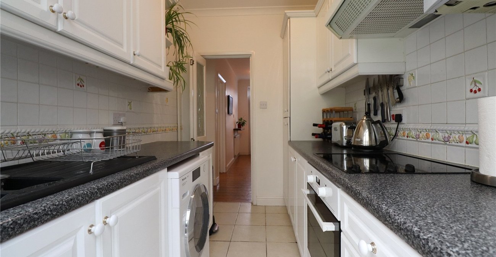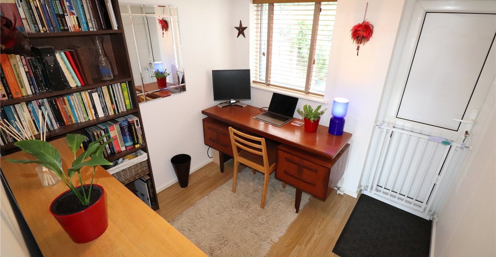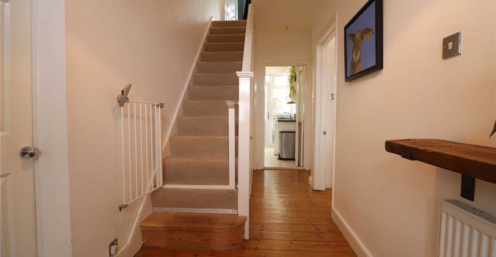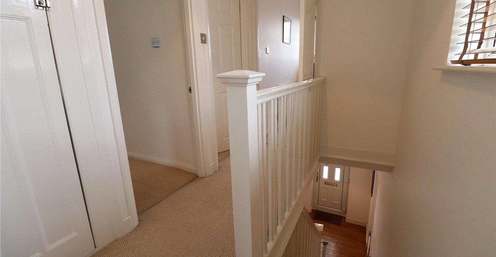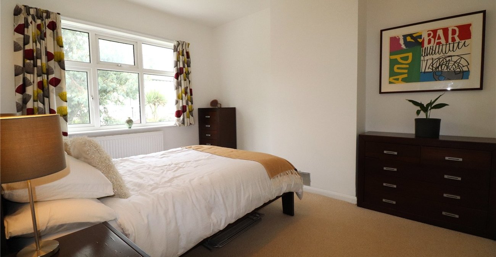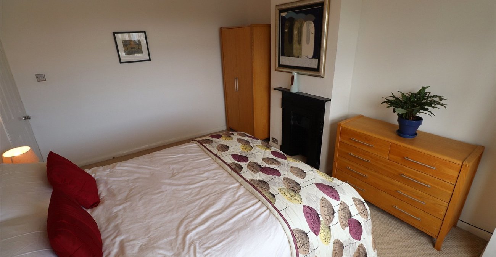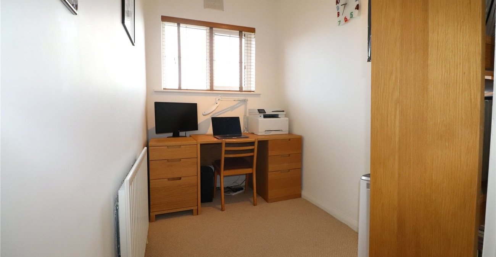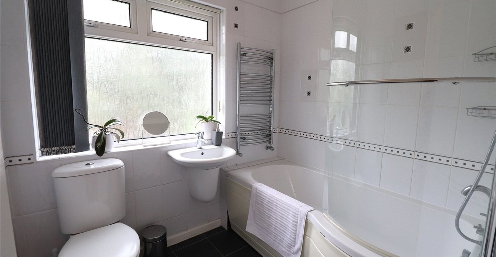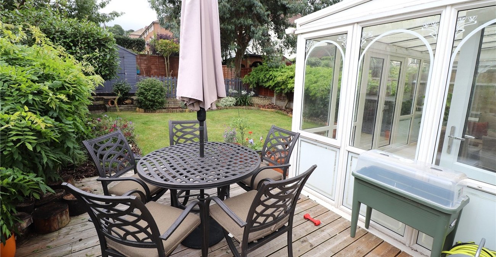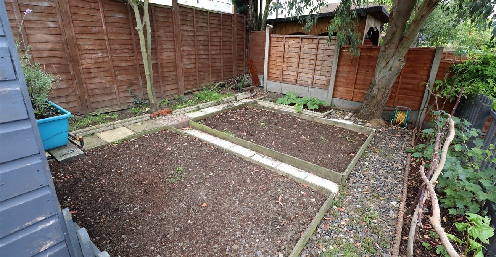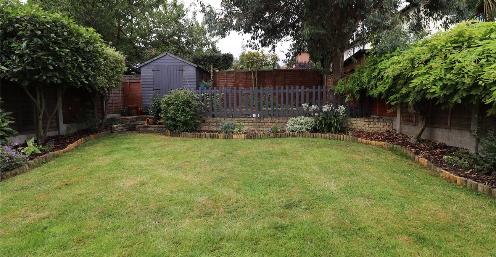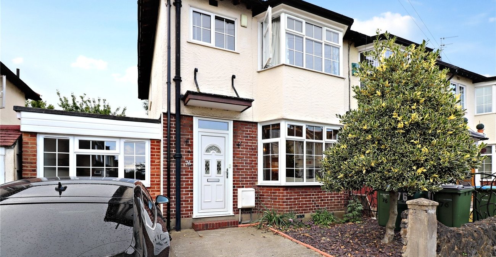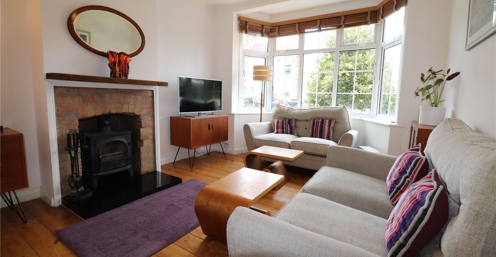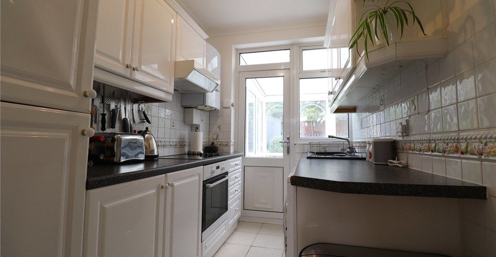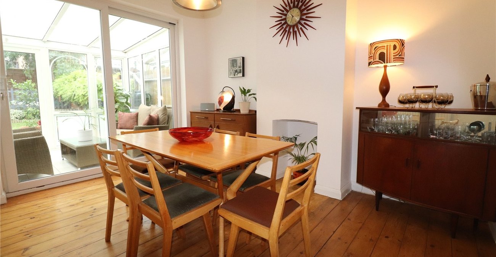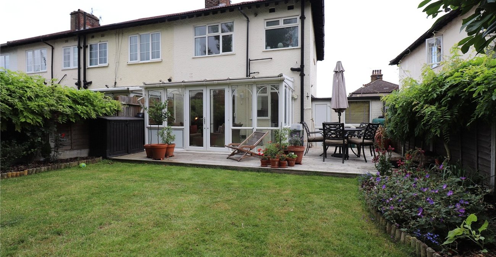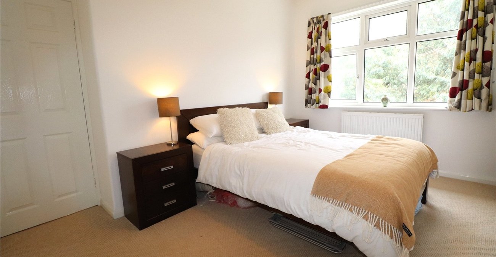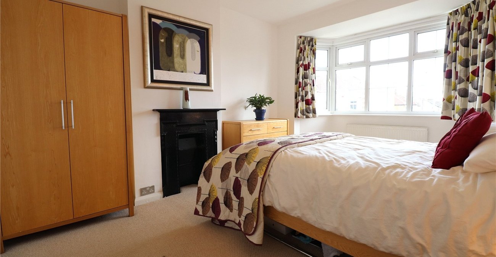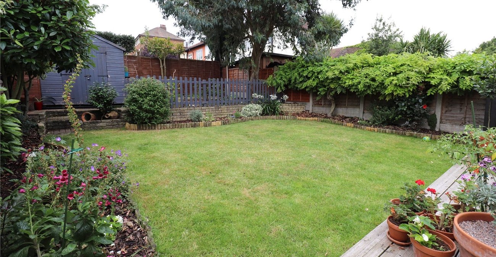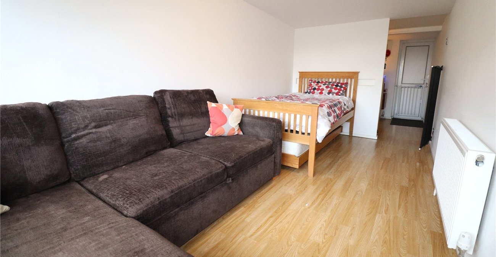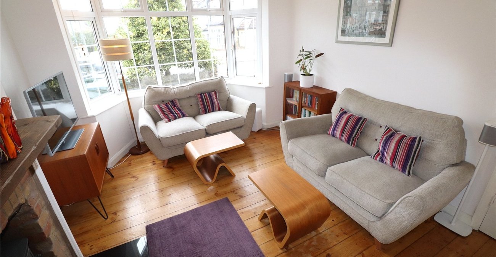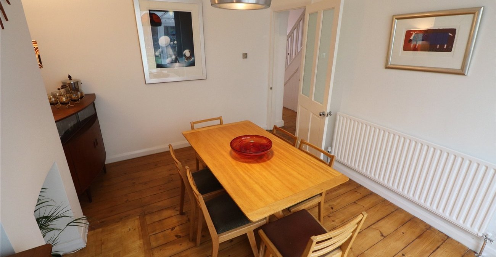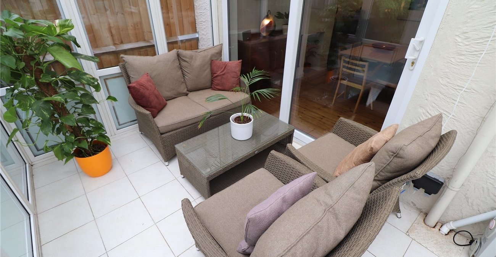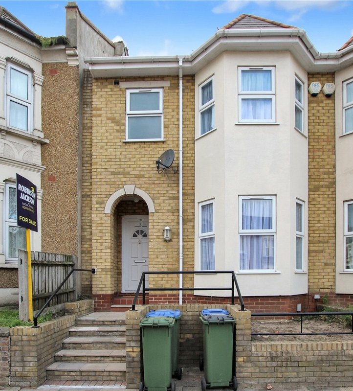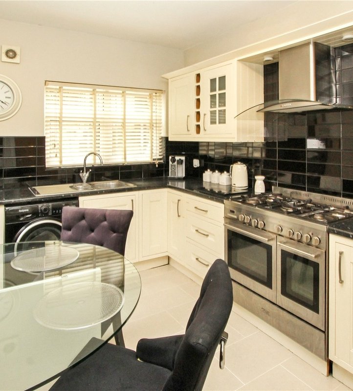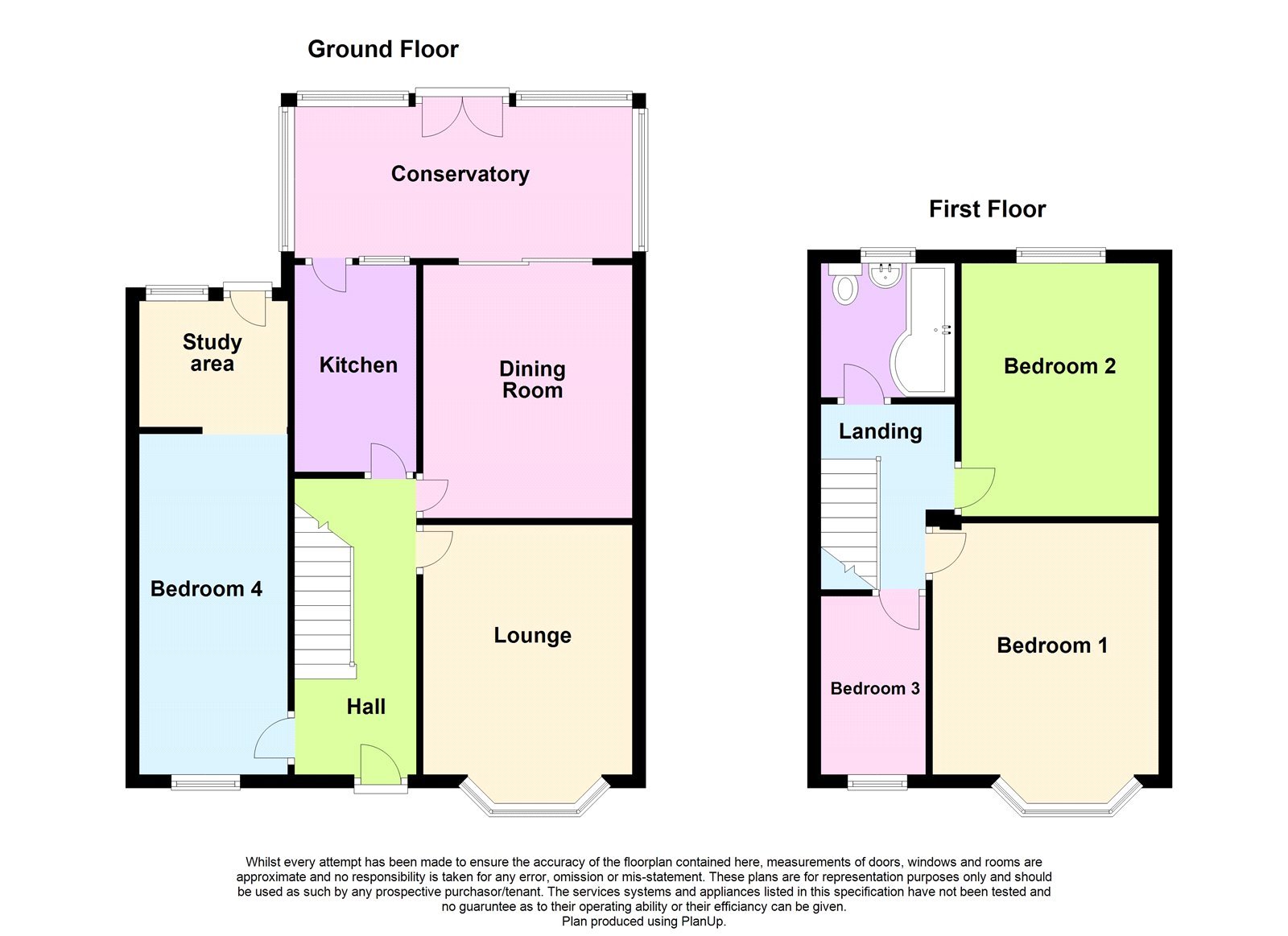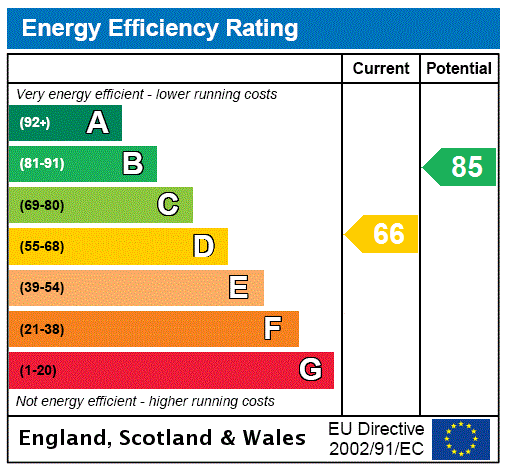
Property Description
Call today to view this four bedroom end of terrace family home which has been tastefully decorated throughout. Situated only a short walk from Abbey Wood Train Station and the forthcoming Crossrail. Viewing is a must to really appreciate what’s on offer here, with the added benefit of sold chain free.
- Four Bedrooms
- End Of Terrace
- Well Presented
- Off Street Parking
- Sought After Road
- Chain Free
Rooms
Hall:Double glazed UPVC door to front, radiator, exposed wood floor boards.
Lounge: 3.38m x 3.73mDouble glazed bay window to front, open log burner, exposed wood floor boards, coved ceiling, radiator.
Dining Room: 3.12m x 3.78mDouble glazed sliding patio door to rear, radiator, exposed wood flooring.
Conservatory:Double glazed french doors to garden, tiled flooring, Perspex roof.
Kitchen:A range of fitted white gloss wall and base units, part tiled walls, tiled flooring, integrated oven and electric hob with built in extractor fan, sink unit with mixer tap, space for washing machine, integrated fridge freezer, wall mounted 'Vaillant' boiler.
Bedroom Four and Study Area: 7.04m x 2.24mDouble glazed window to front and rear, UPVC door to rear, wood laminate flooring, radiator.
Landing:Double glazed window to side, access to loft carpet.
Bedroom One: 3.38m x 3.76mDouble glazed bay window to front, cast iron feature fire place, radiator, carpet.
Bedroom Two: 3.78m x 2.95mDouble glazed window to rear, radiator, carpet.
Bedroom Three: 1.68m x 2.67mDouble glazed window to front, radiator, carpet.
Bathroom:Double glazed frosted window to rear, panelled bath with mixer tap and shower attachment, low level WC, wall mounted wash hand basin, tiled walls, vinyl flooring.
Rear Garden:Decking area to rear and side, mainly laid to lawn, planted borders, shed, planting area to rear ideal for home growing.
Front Garden/Parking:Off street parking to front
Total floor areaThe EPC states that the total floor area for this property is 104 m2
