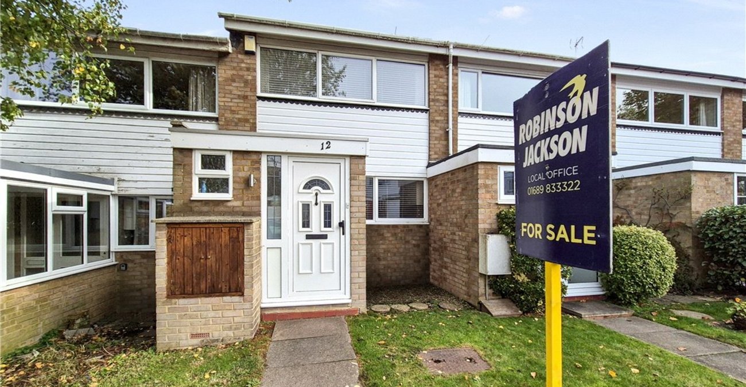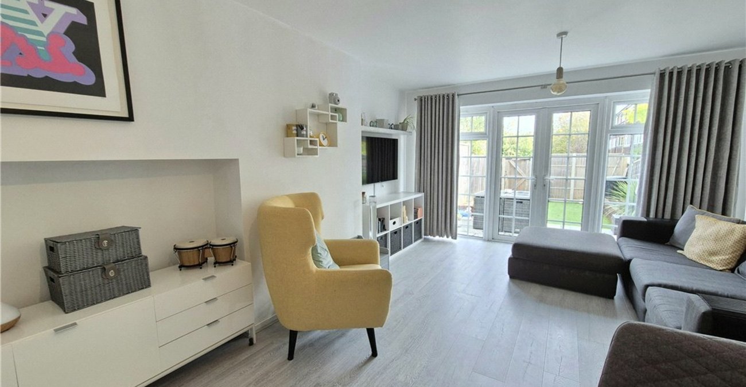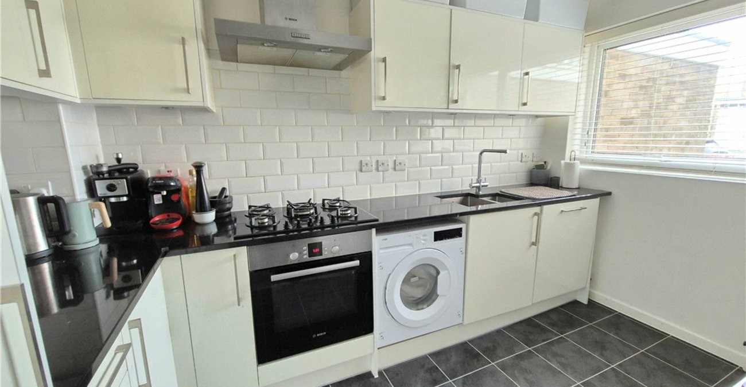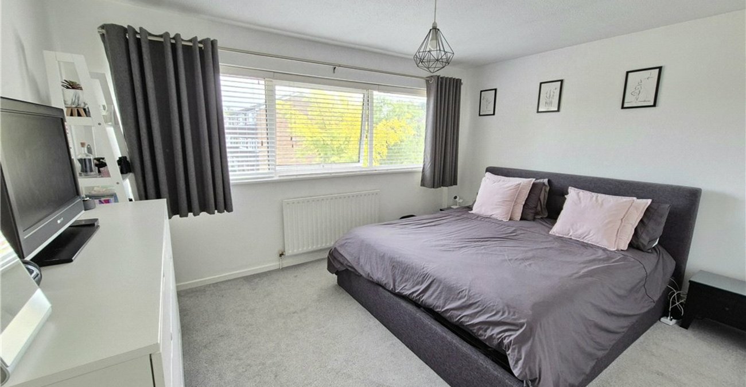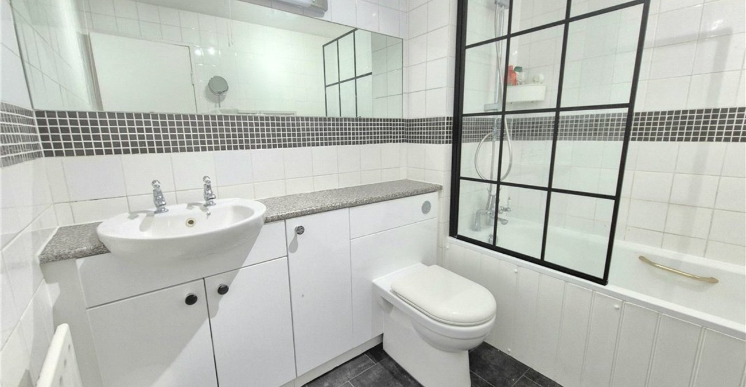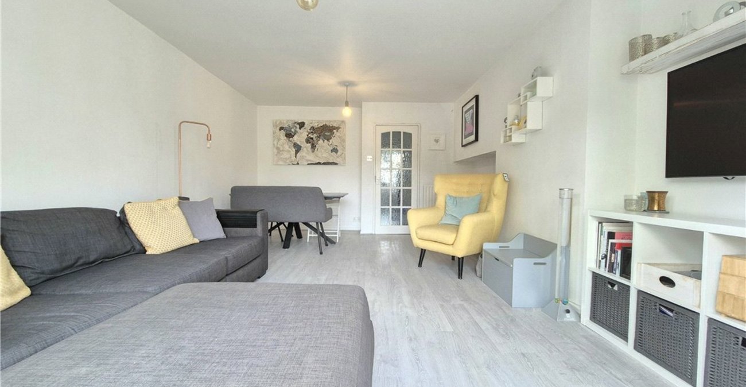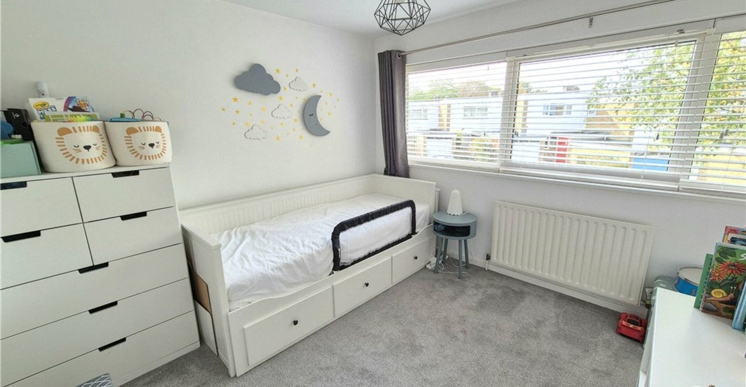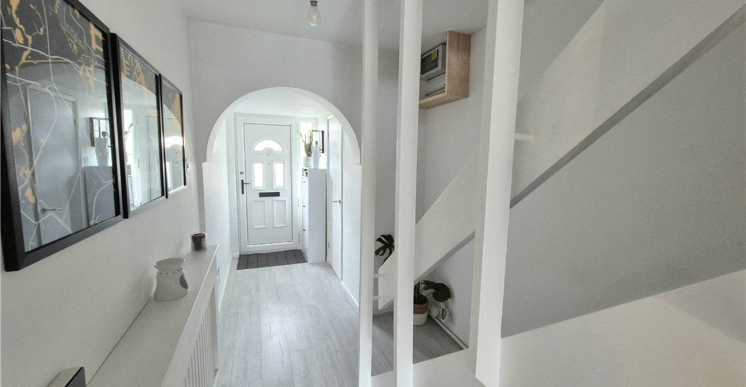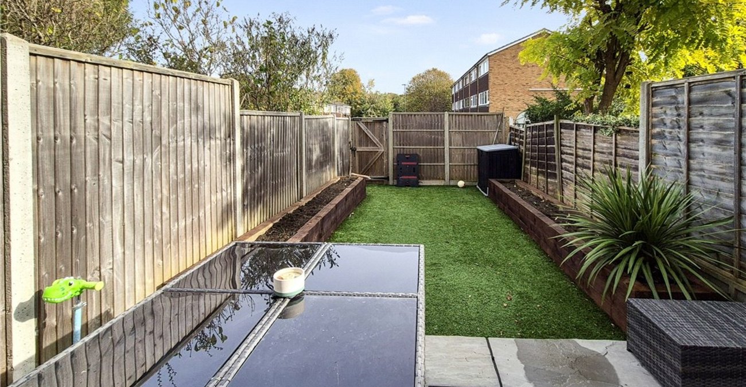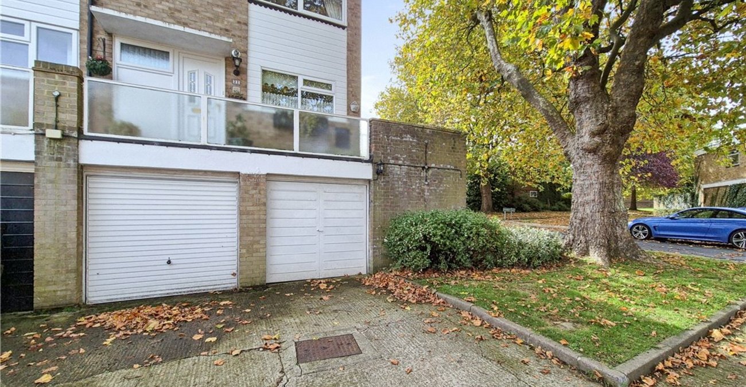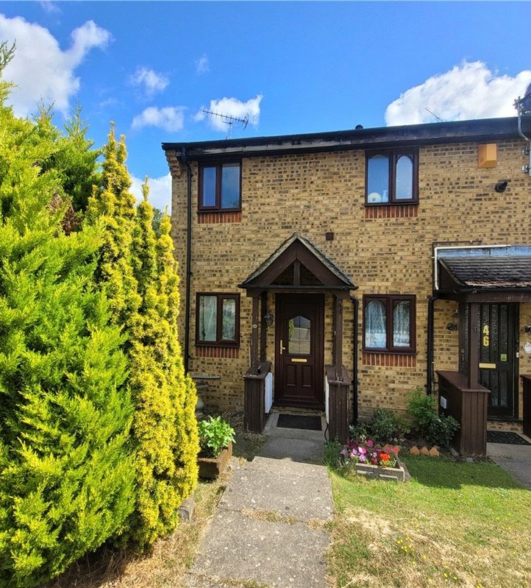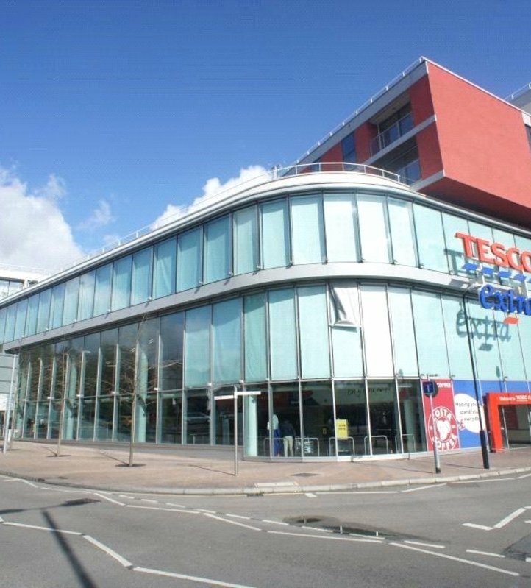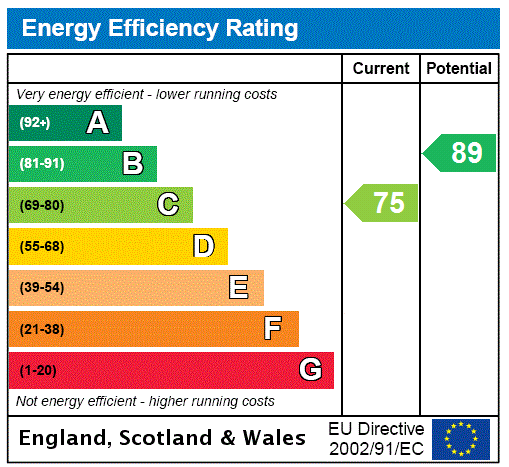
Property Description
** GUIDE PRICE £425,000 - £435,000 ** A superb two double bedroom terraced house situated on the popular Crofton Place Development. The property offers well presented accommodation and benefits from a Ground Floor WC & Garage En-Bloc. * MODERN DECOR IN NEUTRAL TONES * WELL LOCATED FOR ORPINGTON STATION * LANDSCAPED REAR GARDEN * CLOSE TO VARIOUS QUALITY SCHOOLS * GARAGE EN-BLOC * SOUGHT AFTER LOCATION *
- Modern Decor In Neutral Tones
- Well Located For Orpington Station
- Landscaped Rear Garden
- Close To Various Quality Schools
- Garage En-Bloc
- Sought After Location
Rooms
Entrance Hall:Double glazed door and panel to front. Understairs storage cupboard, radiator and attractive laminate flooring.
Ground Floor Cloakroom:Fitted with a wash hand basin and wc. Radiator. Double glazed opaque window to front.
Lounge/Dining Room: 5.64m x 3.8m(Maximum dimensions). Double glazed French doors opening onto the rear garden. Two radiators and attractive laminate flooring.
Kitchen: 3.45m x 1.96mFitted with a matching range of wall and base units with work surfaces. Integrated oven, gas hob and extractor canopy. Built in fridge freezer, washing machine and dishwasher. Sink unit. Attractive tiled splash backs. Double glazed window to front.
Landing:Fitted carpet.
Bedroom 1: 4.01m x 3.18mDouble glazed window to rear, built in wardrobe, radiator and fitted carpet.
Bedroom 2: 3.1m x 2.97mDouble glazed window to front, built in wardrobe, radiator and fitted carpet.
Bathroom:Fitted with a three piece suite comprising a panelled bath, wash hand basin set in vanity unit and wc. Radiator.
