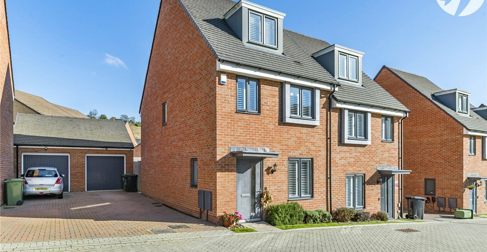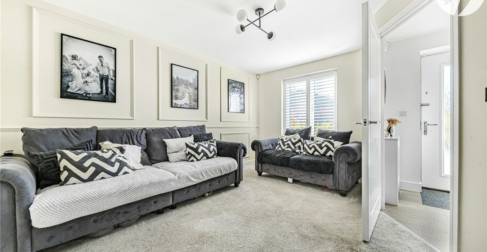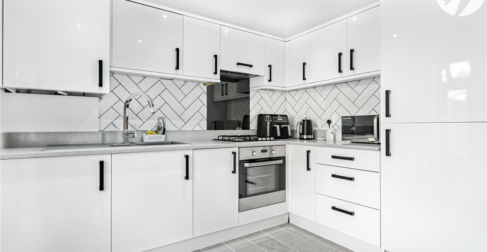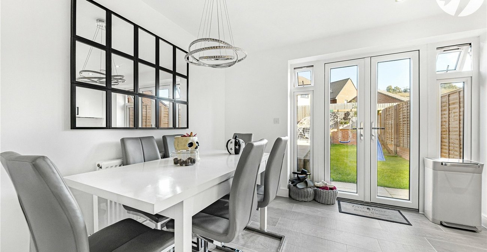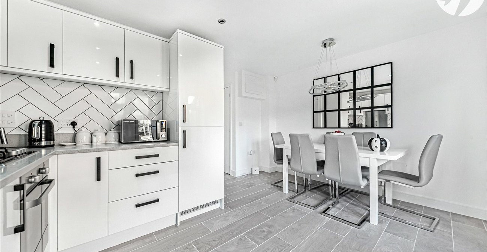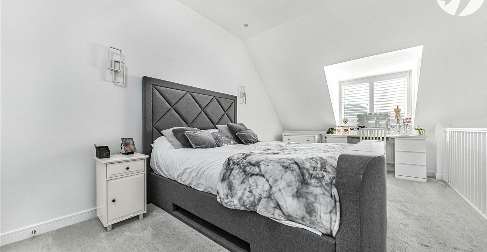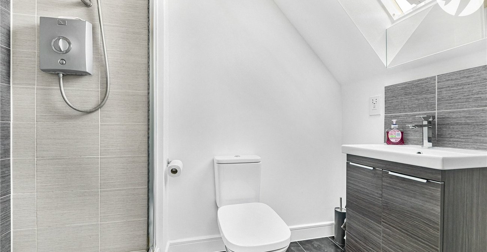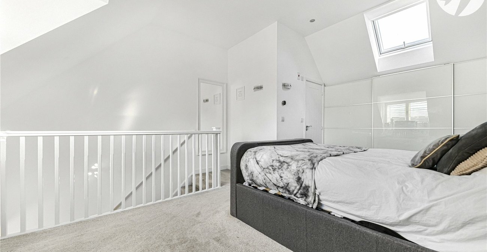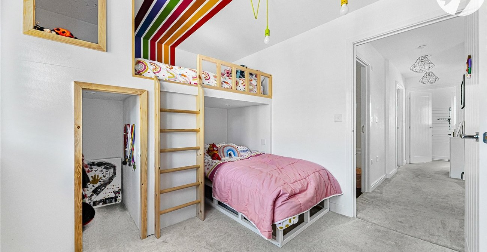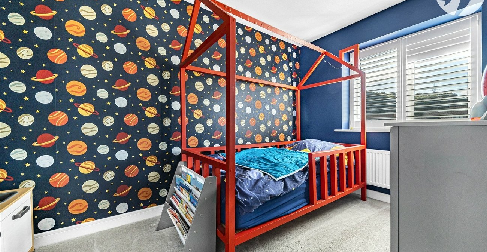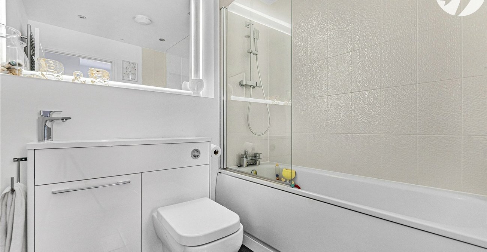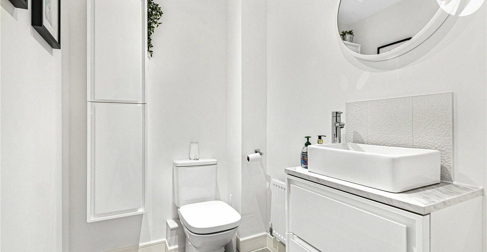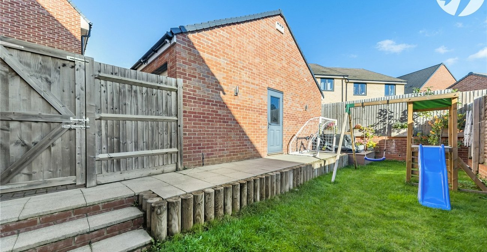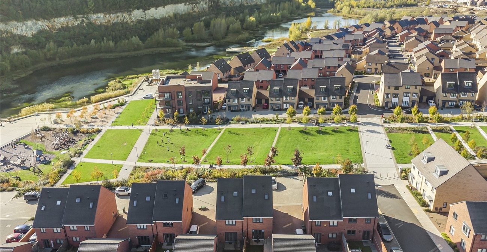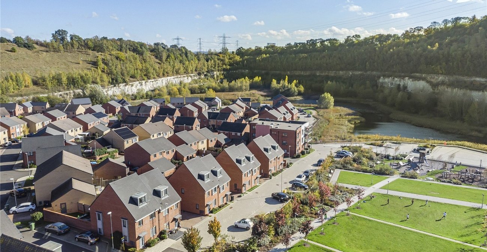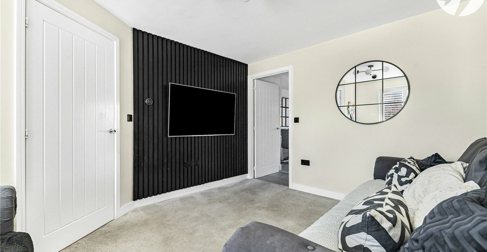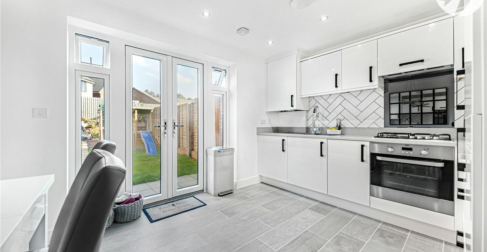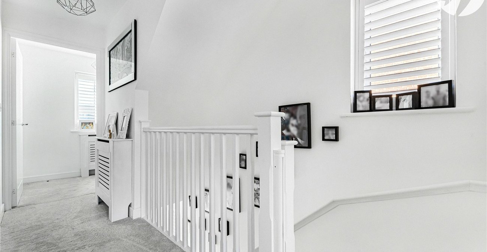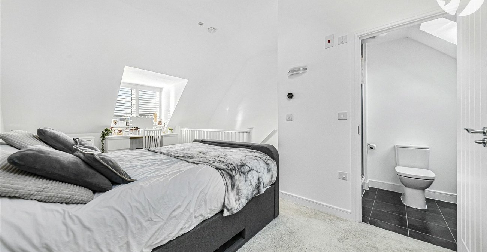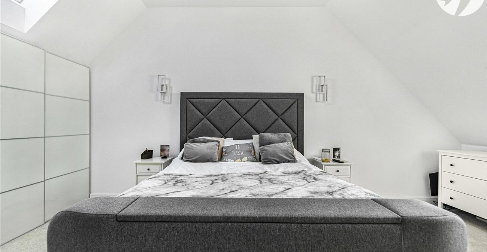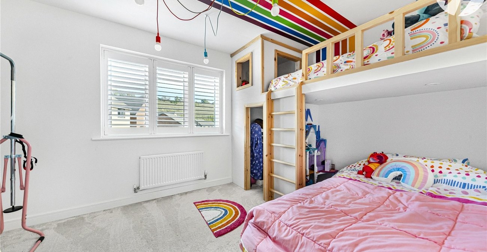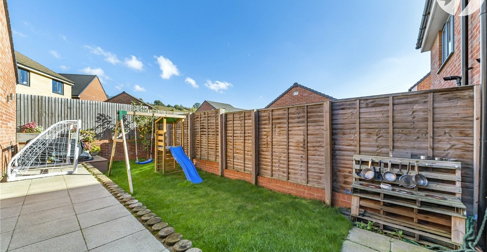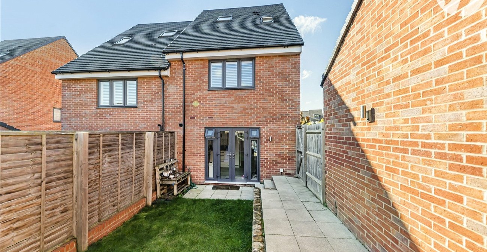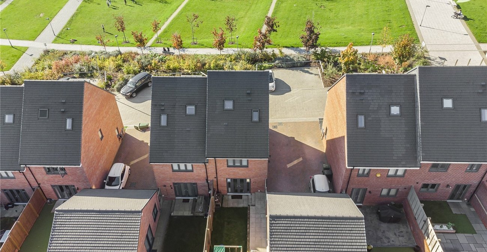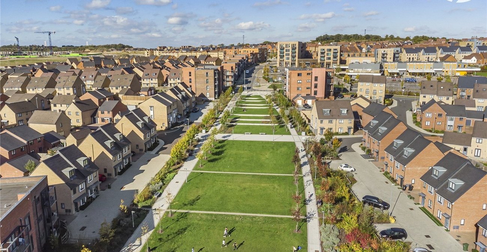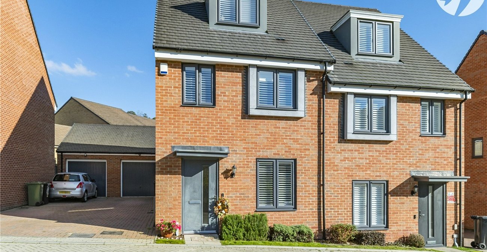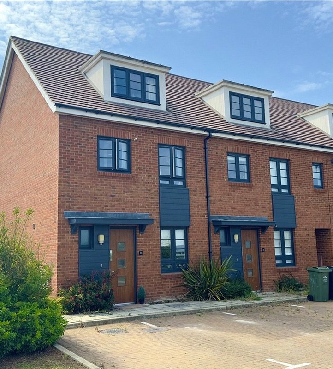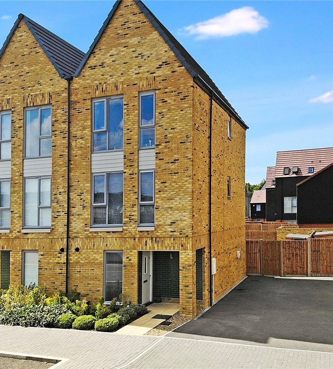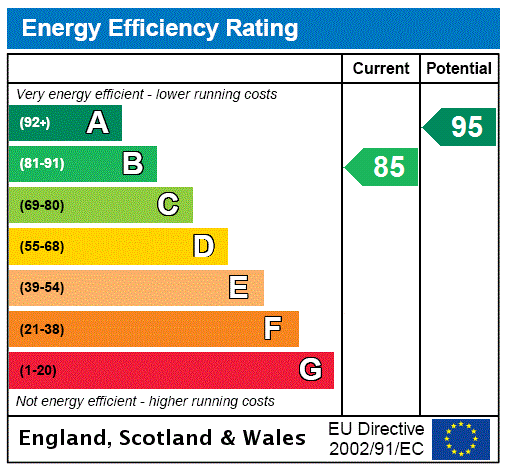
Property Description
*** Guide Price: £450,000-£475,000 ***
Robinson Jackson are delighted to present "The Braxton". This Taylor Wimpey built property is impeccably finished with bespoke decor and has been lovingly looked after by the current owners. This stunning semi-detached home comes with three bedrooms; one with ensuite in addition to the family bathroom, entrance hall, ground floor cloakroom, living room and generous size open plan kitchen/diner. Off street parking is catered for with a private driveway and garage which is conveniently positioned to the side giving secondary access from the garden.
Benefitting from a lake-side location, this family home has a spectacular outlook on to Jubilee Park followed by the stunning "Castle Hill Lakes".
For those looking to commute, Ebbsfleet International and Swanscombe stations are both within easy reach.
In addition, local amenities such as Co-op, Pharmacy and Coffee shop are within a few minutes' walk, along with Cherry Orchard Primary School.
If you're looking for a home with excellent transport connections, a community feel and gorgeous natural scenery on your doorstep then look no further, viewing comes highly recommended!
- Garage and Driveway
- Open Plan Kitchen/Diner
- Ensuite and Ground Floor Cloakroom
- Facing Onto Jubilee Park
- Taylor Wimpey Waterside
- Walking Distance to Cherry Orchard Primary
- Walking Distance to Ebbsfleet International
- Close Proximity to Bluewater Shopping Centre
Rooms
Entrance HallDouble glazed window to side. Tiled floor. Storage cupboard. Radiator with decorative cover. Stairs to first floor.
Living Room 4.14m x 3.18mDouble glazed window to front. Plantation shutters. Carpet. Radiator. Panelled walls.
Cloakroom 1.75m x 1.4mTiled floor. Low level WC. Vanity wash hand basin. Radiator. Extractor fan.
Kitchen Diner 4.27m x 2.92mDouble glazed window to rear. Double glazed patio doors to rear. Tiled floor. Part tiled walls. Glass splashback. Range of wall and base units with complementary quartz worktops. Integrated gas hob and electric oven. Extractor fan. Integrated fridge freezer. Integrated washer dryer. Cupboard housing boiler. Pantry.
LandingDouble glazed window to front. Carpet. Radiator with decorative cover. Door and stairs to 2nd floor.
Bedroom Two 4.34m x 2.8mDouble glazed window to rear with shutter blinds. Built in wardrobe. Bespoke bunk bed with reading and play area. Radiator. Radiator. Carpet
Bedroom Three 3.56m x 2.13mDouble glazed window to front with shutter blinds. Radiator. Carpet.
Bathroom 2.16m x 1.75mVinyl flooring. Part tiled walls. Panelled bath with shower screen. Wall mounted shower with mixer taps. Low level WC. Vanity wash hand basin. Extractor fan. Heated towel rail. Motion sensor light.
Second Floor Master Bedroom 5.64m x 4.17mDouble glazed window to front with shutter blinds. Double glazed Velux to rear. Built in wardrobes. Built in dressing table with stone worktop. Radiator. Carpet.
Ensuite Shower RoomDouble glazed Velux window to rear. Vinyl flooring. Part tiled walls. Shower cubicle. Low level WC. Vanity wash hand basin. Heated towel rail. Extractor fan.
