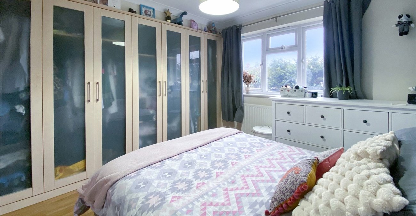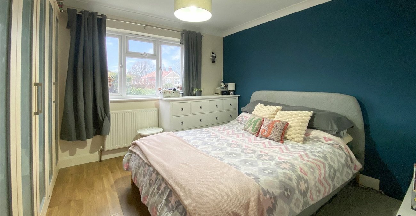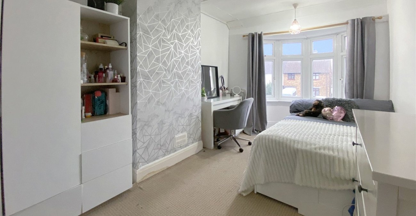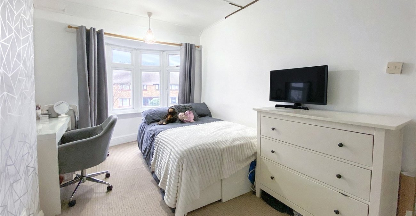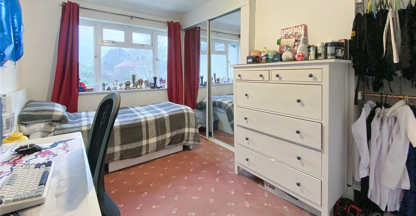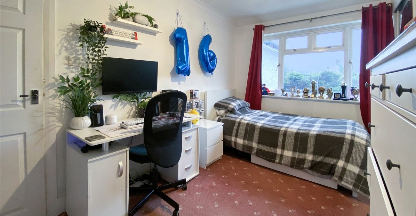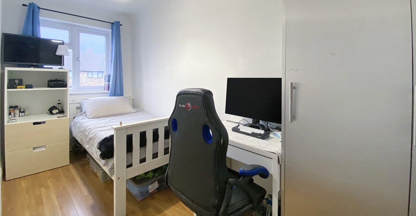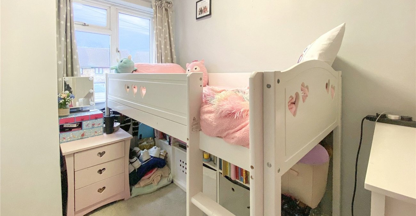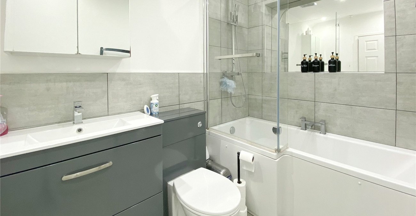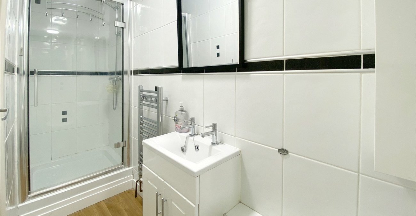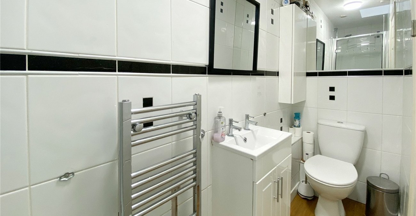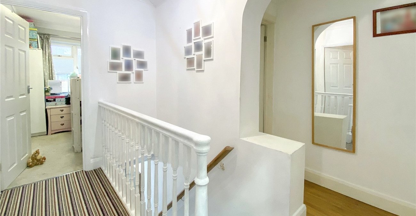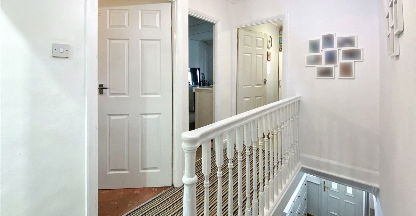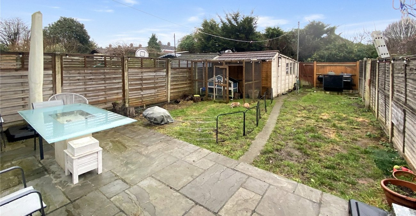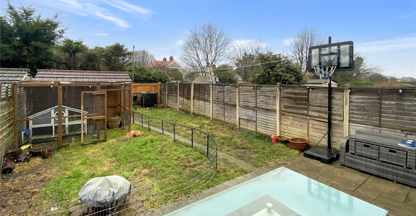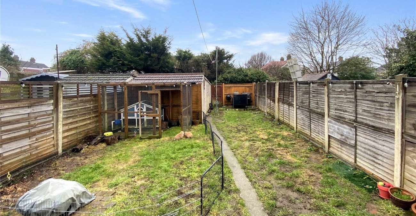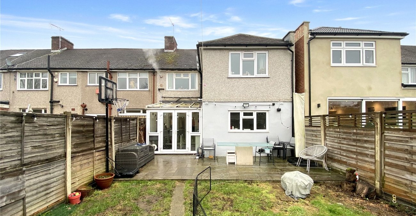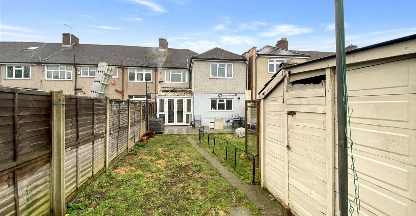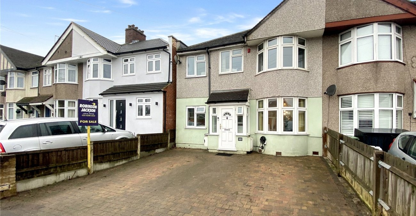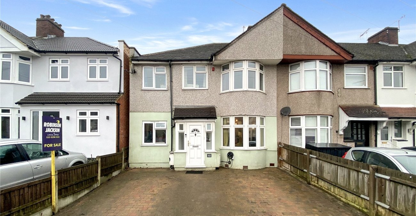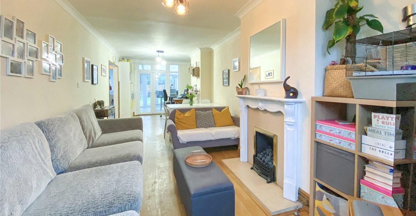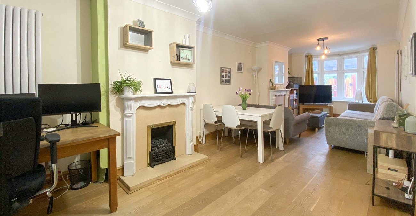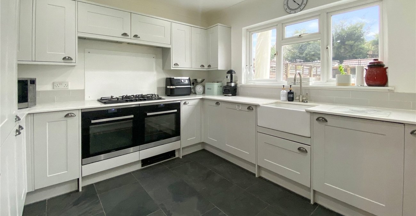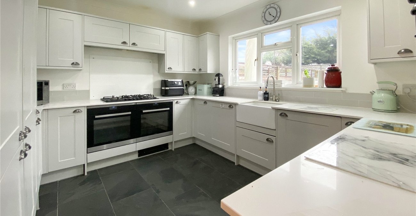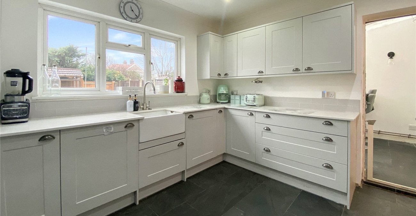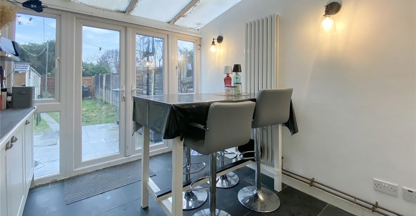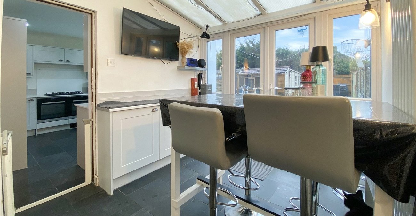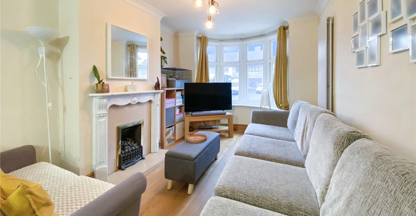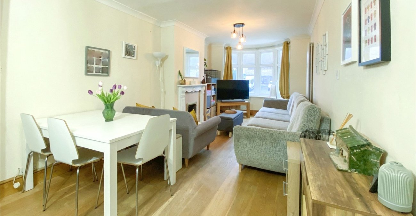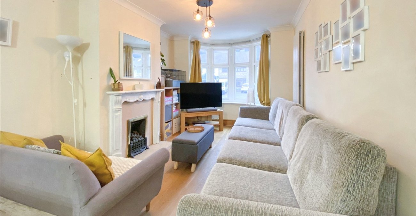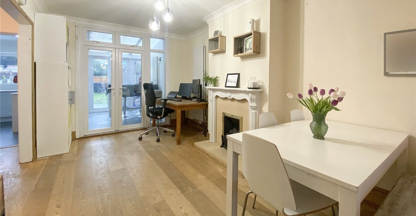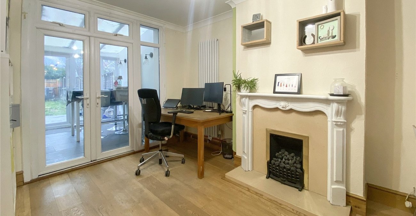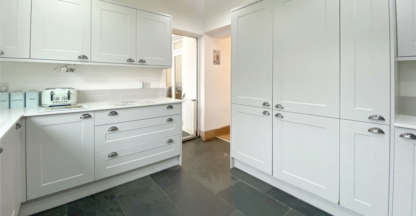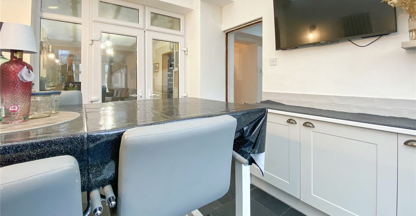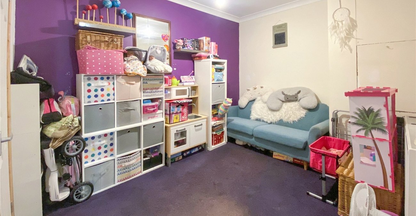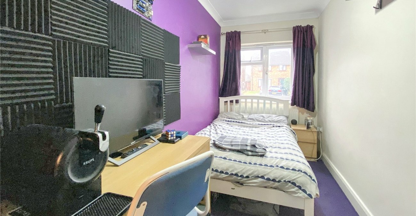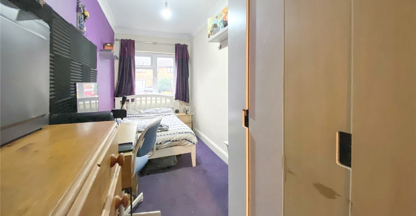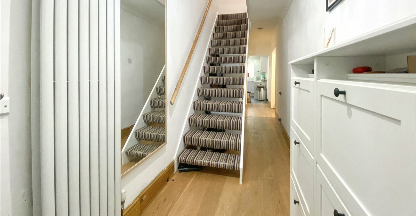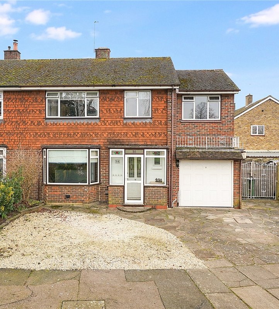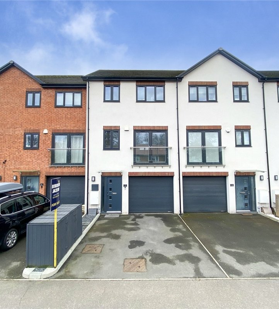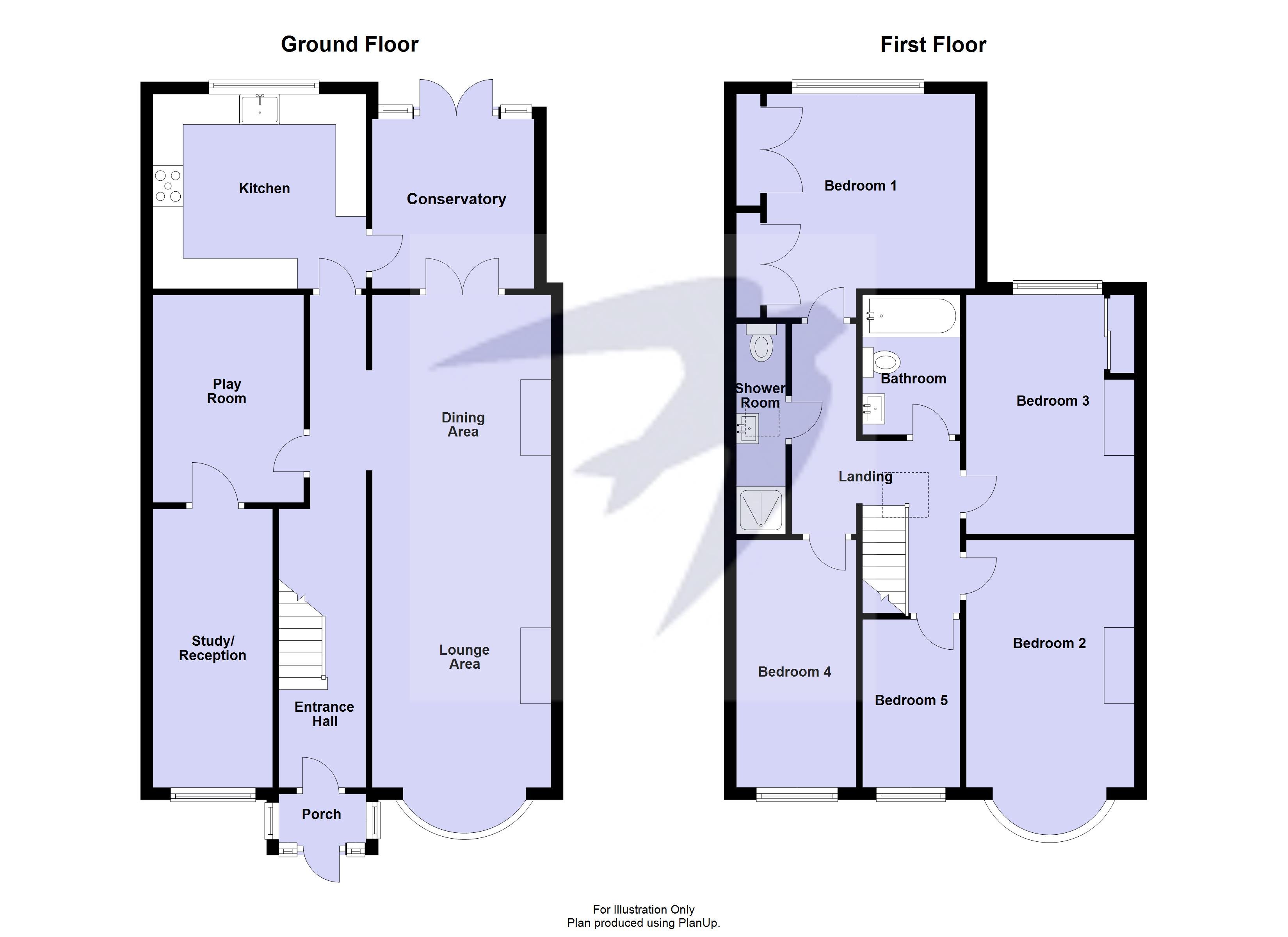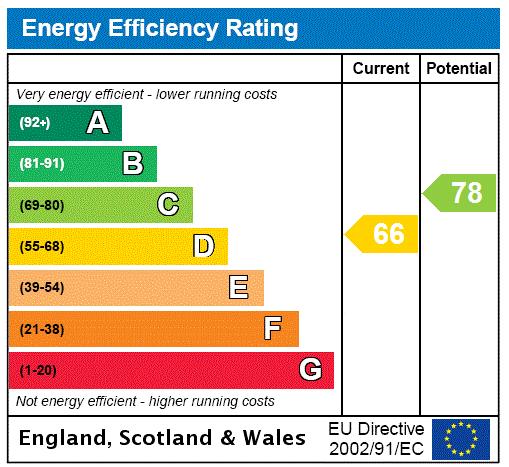
Property Description
***GUIDE PRICE £535,000-£565,000***
This well presented 5-bedroom end of terrace house is the perfect choice for growing families, offering spacious living accommodation and an enviable location. Situated between Albany Park and Sidcup Station, the property benefits from excellent transport links, with both stations just a short walk away, providing easy access to central London and beyond.
The house is within the catchment area of well-regarded schools, including Hurstmere School and Cleve Park, making it an ideal choice for families looking for quality education options nearby.
Inside, the property boasts generously sized rooms throughout, providing ample space for family life. The large, bright living areas are perfect for entertaining, while the modern kitchen offers a practical space for family meals and hosting guests. With five bedrooms, there’s plenty of room for everyone, whether you need home office space, a playroom, or guest rooms.
The property is also conveniently located close to local amenities, parks, and recreational facilities, ensuring everything you need is within easy reach.
Perfectly blending comfort, convenience, and location, this home is a must-see for those looking to settle in a family-friendly area. Contact us today to arrange a viewing!
- Electric Vehicle Charging point
- End Of Terrace
- Double Story Extended
- Two Large Reception Rooms
- Large Kitchen
- Conservatory
- Off Street Parking
- Rear Garden
- Double Driveway
Rooms
PorchDouble glazed door to front, cupboard housing electric meter.
Entrance HallDouble glazed door to front, stairs to first floor, vertical radiator, wood flooring.
Lounge/Diner 8.9m x 2.95mDouble glazed bay window to front, double glazed patio doors to rear, coved ceiling, two feature fireplaces, vertical radiator, wood flooring.
Conservatory 2.8m x 2.54mDouble glazed patio doors to rear, vertical radiator, tiled flooring.
Kitchen 3.58m x 3.2mDouble glazed window to rear, coved ceiling, matching range of wall and base units incorporating cupboards, drawers and worktops, butler sink with mixer tap, integrated dishwasher, washing machine, fridge/freezer, double oven and hob with filter hood above, part tiled walls, tiled flooring.
Reception / Play Room 3.43m x 2.6mCoved ceiling, radiator, carpet.
Study / Reception Room 4.45m x 1.73mDouble glazed window to front, radiator, carpet.
LandingSky light, access to loft.
Bedroom One 3.7m x 2.95mDouble glazed window to rear, radiator, carpet.
Bedroom Two 3.96m x 2.87mDouble glazed bay window to front, radiator, laminate flooring.
Bedroom Three 3.96m x 2.87mDouble glazed window to rear, built in cupboard housing boiler, radiator, carpet.
Bedroom Four 3.18m x 1.73mDouble glazed window to front, fitted wardrobe, radiator, carpet.
Bedroom Five 2.77m x 1.73mDouble glazed window to front, radiator, carpet.
Bathroom 2.3m x 1.6mL shaped panelled bath with shower over, vanity wash hand basin, low level WC, chrome heated towel rail, part tiled walls, tiled flooring.
Shower Room 3.18m x 0.81mEnclosed shower cubicle, vanity wash hand basin, low level WC, chrome heated towel rail, part tiled walls, tiled flooring.
Rear GardenPaved patio area, mainly laid to lawn, shed with armoured cable, locked gate to rear, outside light and tap.
Front GardenGas meter, EV charging point, paved to provide off street ample parking.
Please noterear access is subject to legal verification.
