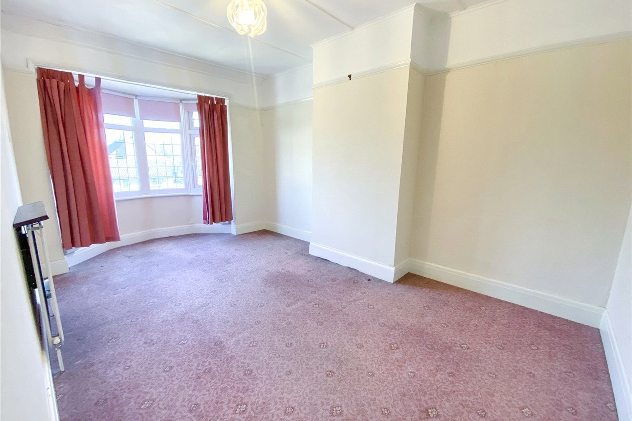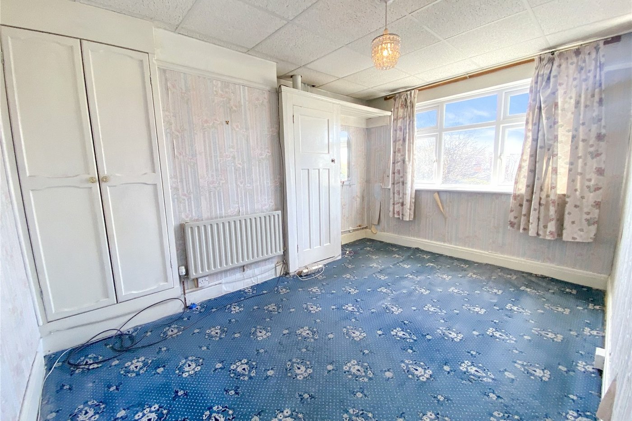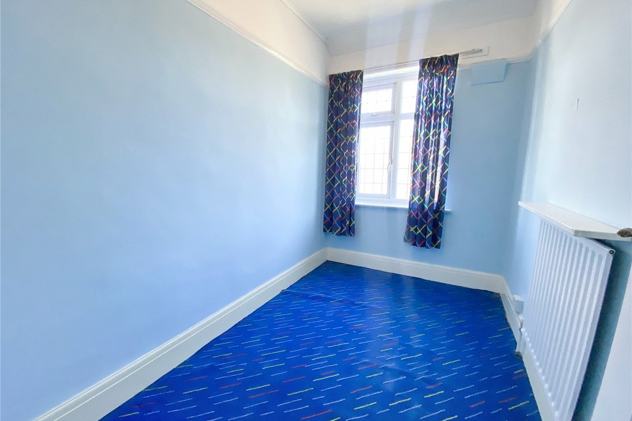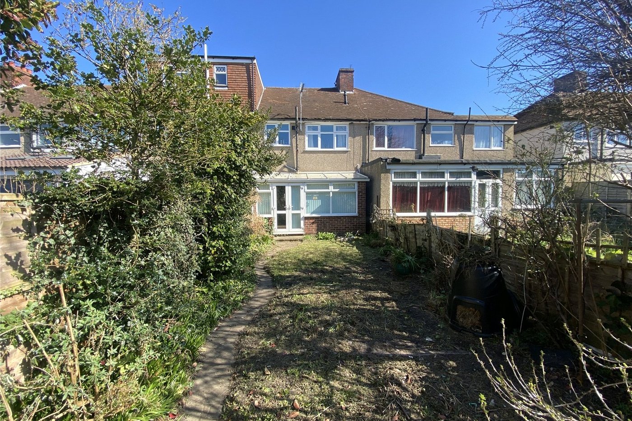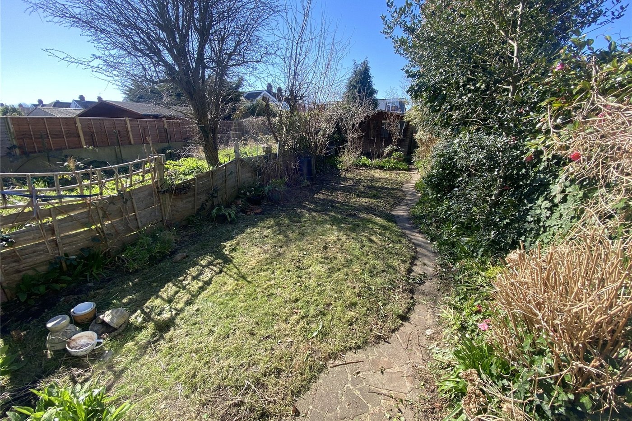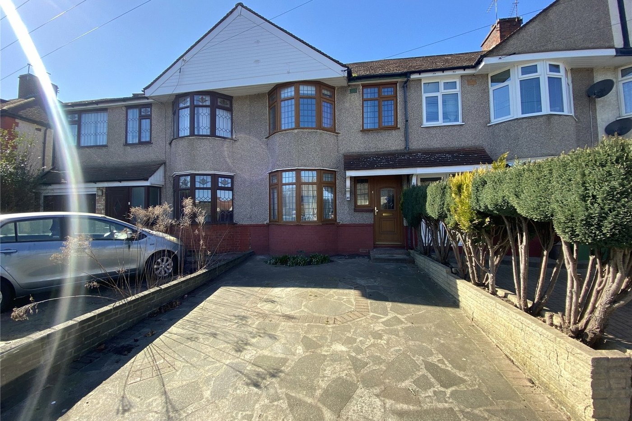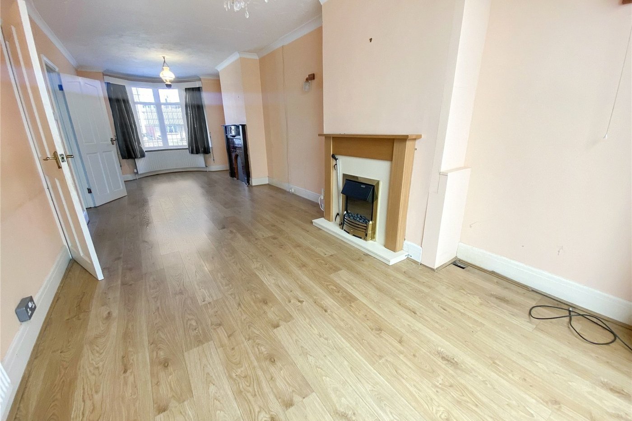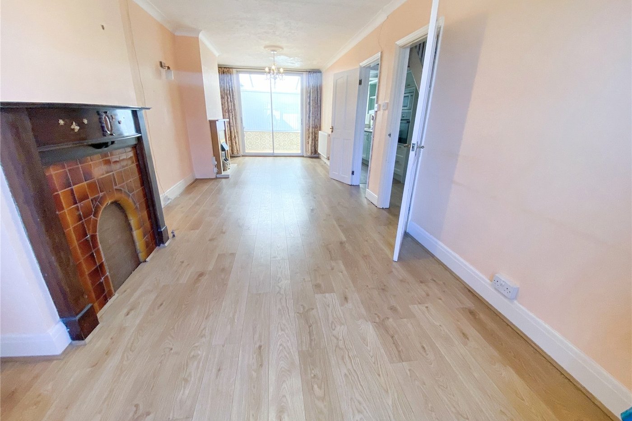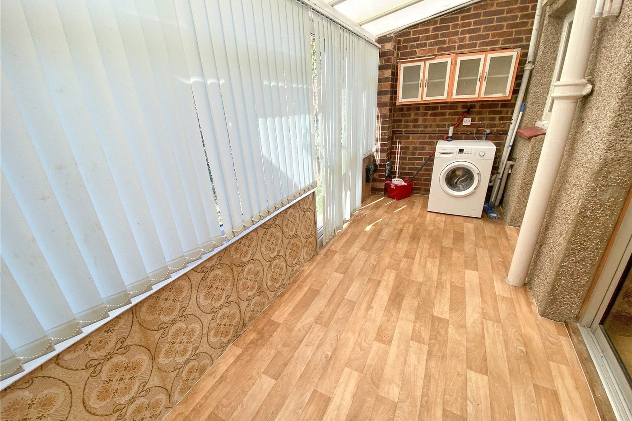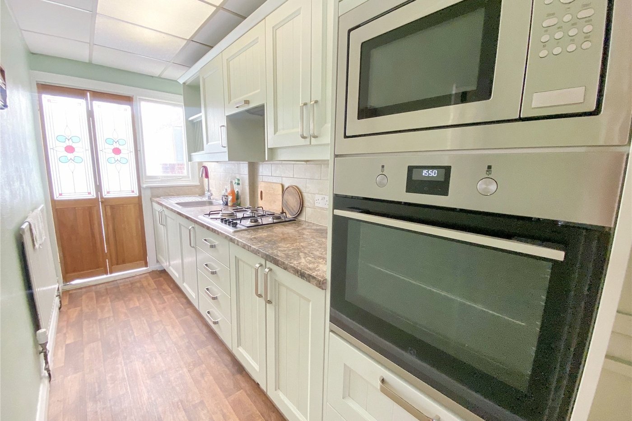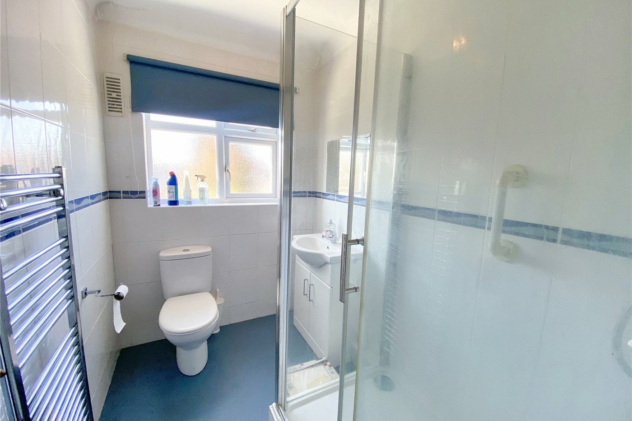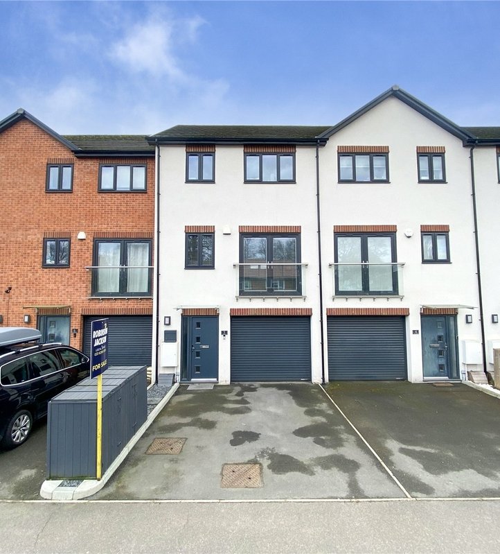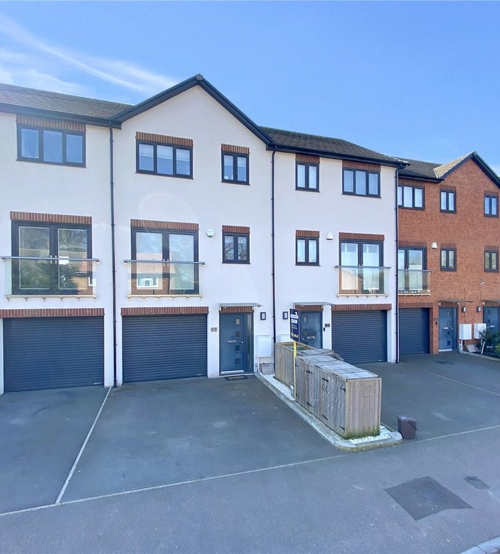
Property Description
** GUIDE PRICE £400,000-£425,000 **
This chain free three-bedroom terraced family home presents an excellent opportunity for those looking to modernise and create their ideal living space.
The ground floor features a spacious 26ft through lounge/dining room, leading to a fitted kitchen and a 14ft conservatory that provides additional living space and access to the rear garden.
Upstairs, there are three bedrooms and a family bathroom. The property benefits from off-street parking to the front and a private rear garden.
Ideally situated for well-regarded local schools, convenient bus routes, and a variety of shops, the home also offers easy access to Albany Park main line station, making it a great choice for commuters and families alike.
- Chain Free
- 26ft Through Lounge/Dining Room
- 11ft Fitted Kitchen
- In Need of Moderisation
- Off Street Parking
Rooms
Entrance HallDouble glazed door to front, radiator, wood style laminate flooring.
Lounge/Diner 8.9m x 2.92mDouble glazed bay window to front, double glazed sliding doors to rear, radiator, wood style laminate flooring.
Conservatory 4.47m x 1.7mDouble glazed double doors to rear, two double glazed windows to rear, vinyl flooring.
Kitchen 3.48m x 1.42mDoor and window to rear, matching range of wall and base units incorporating cupboards and drawers with complmentary worktops, stainless steel sink unit with drainer and mixer tap, integrated microwave, oven and hob with filter hood above, radiator, vinyl flooring.
LandingCarpet, access to loft with pull down ladder.
Bedroom One 4.9m x 2.74m at widest)Double glazed bay window to front, radiator, carpet.
Bedroom Two 3.96m x 2.84mDouble glazed window to rear, cupboard housing boiler, radiator, carpet.
Bedroom Three 2.8m x 1.75mDouble glazed window to front, radiator, carpet.
Shower Room 2.29m x 1.63mDouble glazed frosted window to rear, shower cubicle, wash hand basin, low level WC, chrome heated towel rail, tiled walls, vinyl flooring.
Rear GardenMainly laid to lawn, gate to rear.
FrontPaved for off street parking.
Please Note:Rear access is subject to legal verification.












