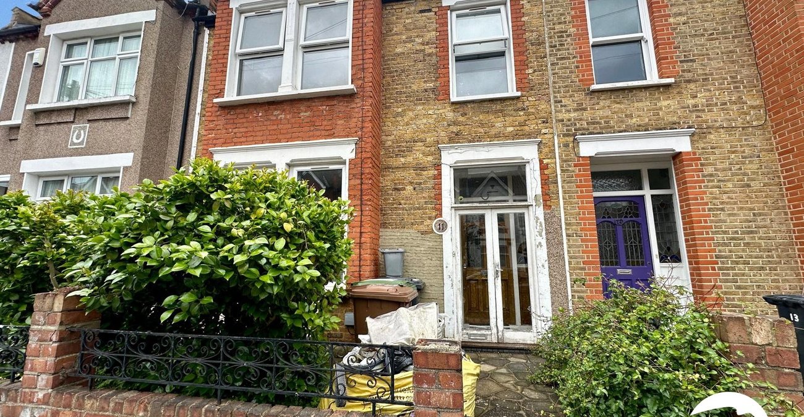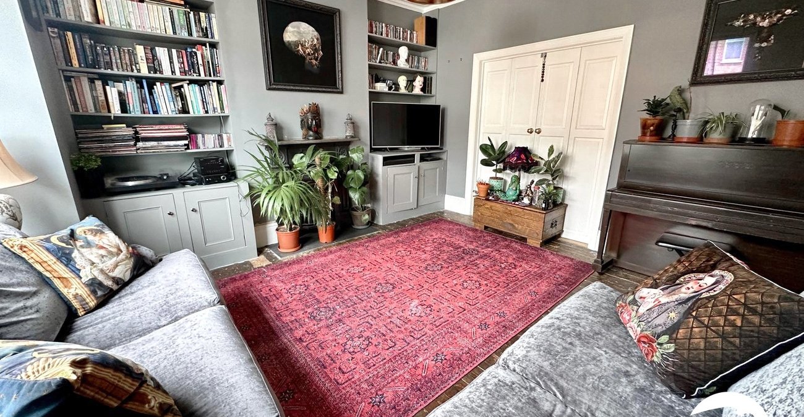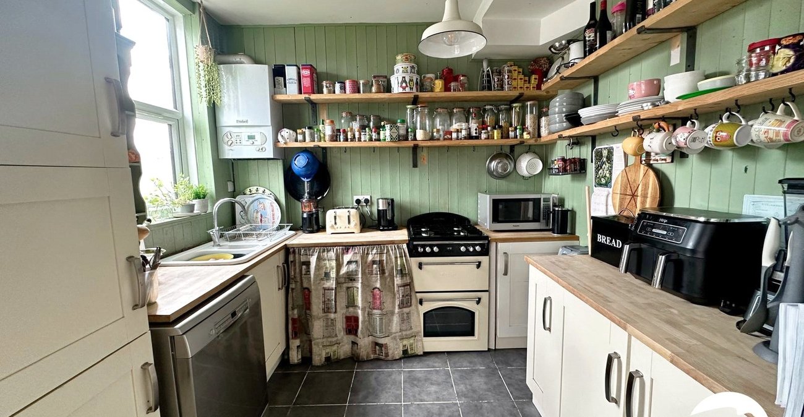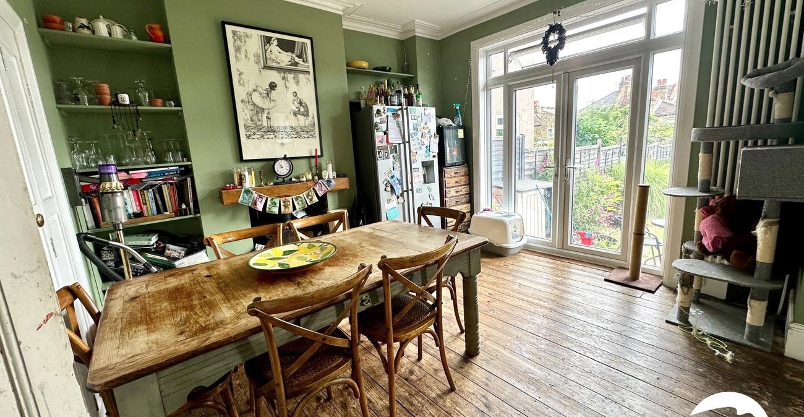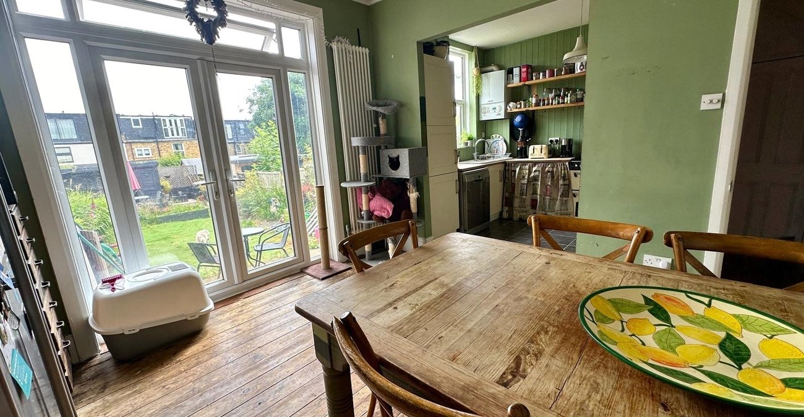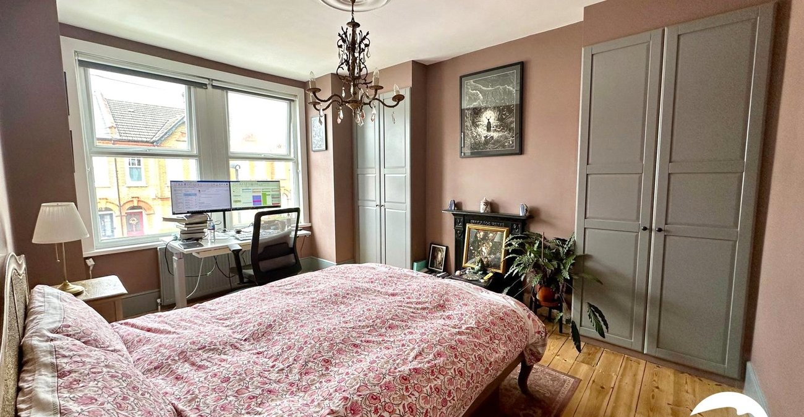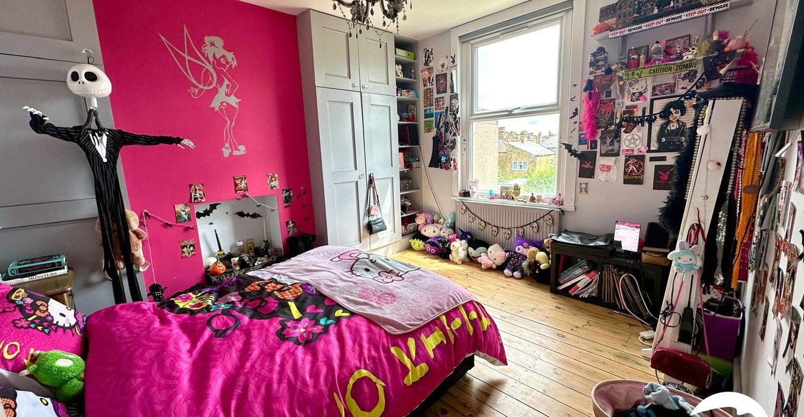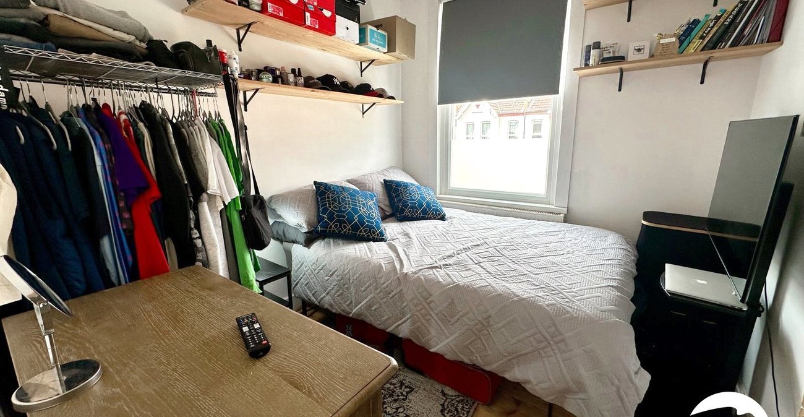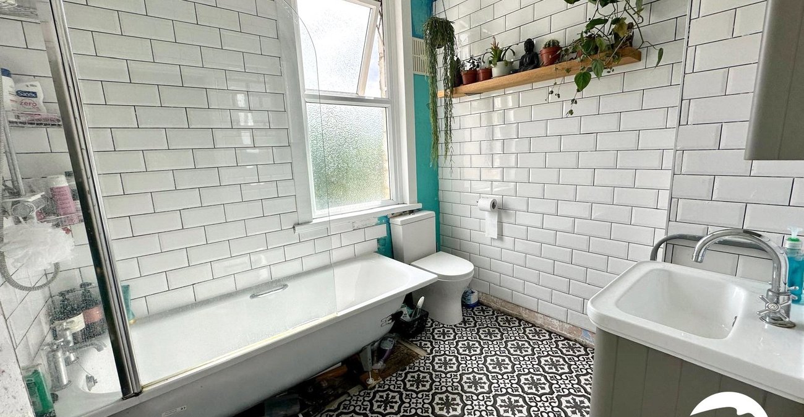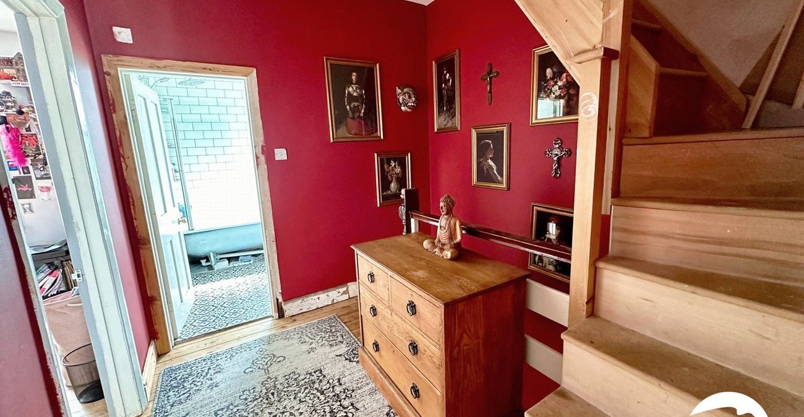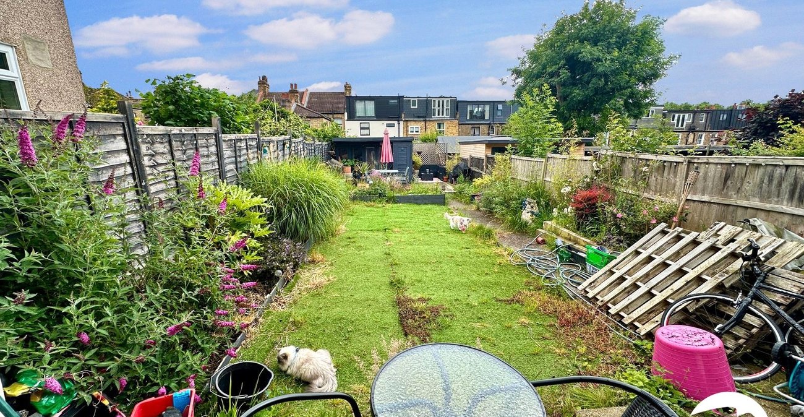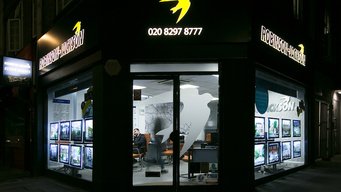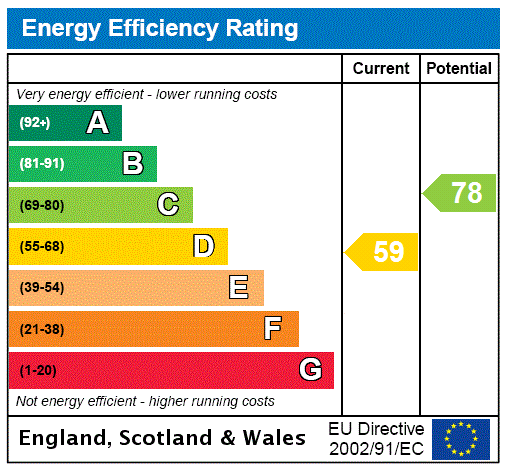
Property Description
***GUIDE PRICE £850,000 - £900,000*** Nicely presented three bedroom Edwardian house located in a quiet residential street a short walk to Hilly Fields. This lovely family home briefly comprises a bay fronted reception with fireplace and bespoke fitted bookshelves, interconnecting doors to kitchen diner with French doors leading to a large 70ft rear garden, the first floor offers three bedrooms and a recently upgraded family bathroom, loft room with fixed staircase.
LOCATION
Ladywell has a village character – with its own baker, greengrocers, pub and post office – while benefiting from the train station, which whisks you to London Bridge in just nine minutes. With Hilly Fields and Ladywell Fields only five and three minutes’ walk away respectively, the area makes a great base for families and young professionals alike
ADDITIONAL INFORMATION
Local Authority: London Borough of Lewisham
Council Tax: Band D (£2,037.98 pa)
EPC Rating: D
Electric Supply: Yes
Water Supply: Yes
Heating Supply: Yes, Gas central heating
Sewerage: Drainage to public sewer
Flood Risk: very low risk of surface water flooding and very low risk of flooding from rivers and the sea
Available Broadbands: Standard, Superfast and Ultrafast
Networks: Community Fibre, Openreach, Virgin Media. You may be able to obtain broadband service from these Fixed Wireless Access providers covering your area (EE, Three)
Likely Mobile Signal: 02
Parking: On street, no permit
Nearest Train Stations: Ladywell Rail Station 0.41 km and Crofton Park Rail Station 0.81 km
- Three bedroom house
- Spacious Kitchen/Dining Room
- Upstairs family bathroom
- Loft Room
- Private rear garden
- Great location for local amenities, schools and parks
- Walking distance to Ladywell and Crofton Park Train Stations
- Total floor area: 105m²= 1,130ft² (guidance only)
Rooms
Interior ENTRANCE HALL:Entrance door, wood floor, stairs to first floor landing, under stairs storage, access to Reception Room and Kitchen/Dining Room.
RECEPTION ROOM: 4.42m x 4.11mDouble glazed window to front, wood floor, fireplace, covings, double door to dining room.
KITCHEN / DINING ROOM: 5.49m x 3.81mDouble glazed French door to rear and double glazed window to rear, range of base units, space for free standing cooker, sink unit with mixer tap, space for dishwasher, wall mounted boiler, tiled floor in kitchen and wood floor in dining area, radiator, covings.
LANDING:Stairs to Loft Room, wood floor, access to all Bedrooms and Bathroom.
BEDROOM 1: 4.37m x 3.13mDouble glazed window to front, built in wardrobes, wood floor, radiator, ceiling rose, fireplace.
BEDROOM 2: 3.68m x 3.12mDouble glazed window to rear, built in wardrobes, wood floor, radiator.
BEDROOM 3: 2.59m x 2.29mDouble glazed window to front, wood floor, radiator, covings.
BATHROOM: 2.30m x 2.06mDouble glazed frosted window to rear, path with rain shower over and glass shower screen, low level w.c., wash hand basin, extract fan, tiled walls and floor.
LOFT ROOM: 5.64m x 3.20mTwo Velux windows to rear.
