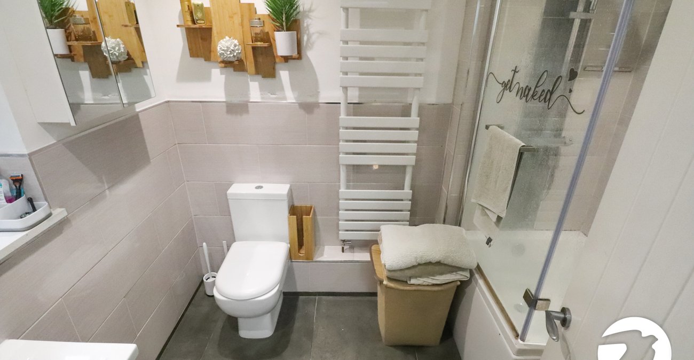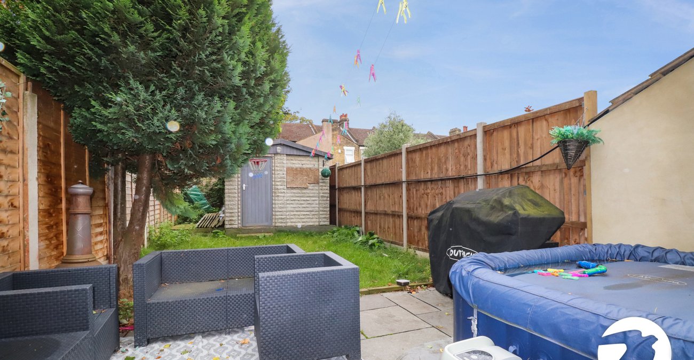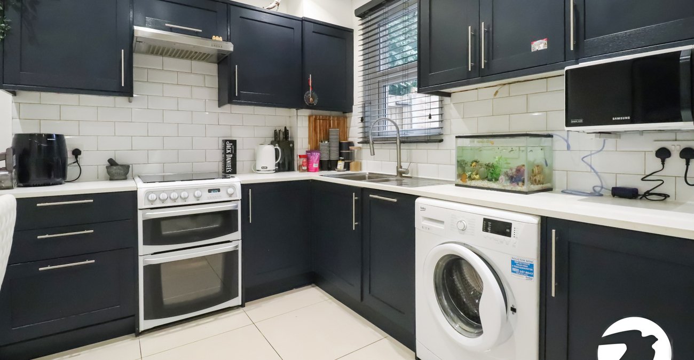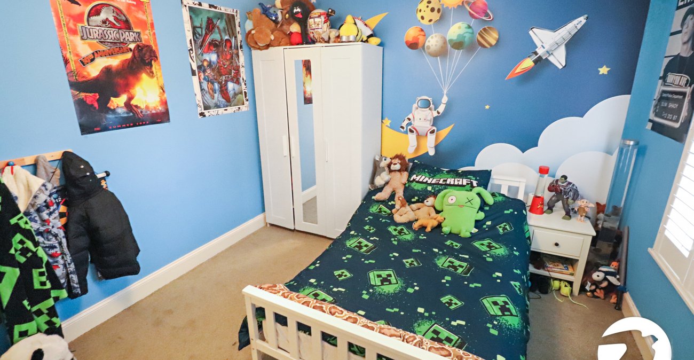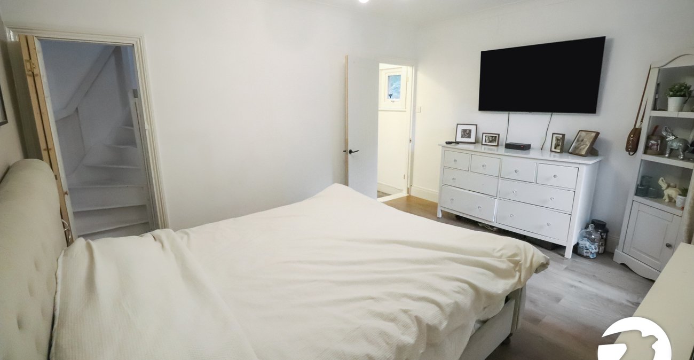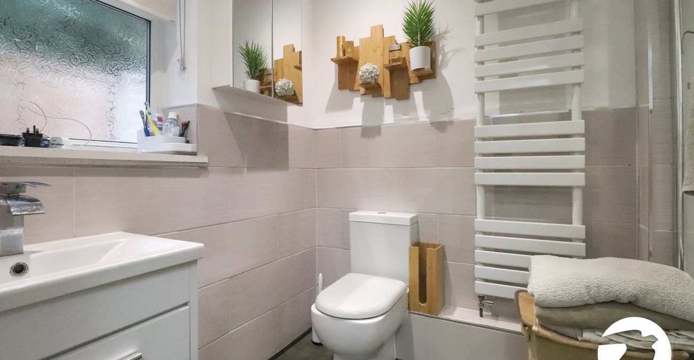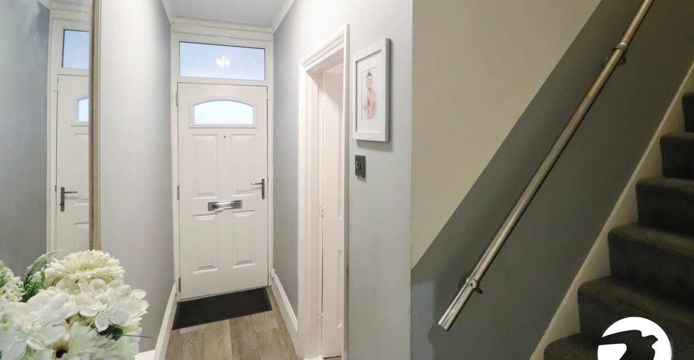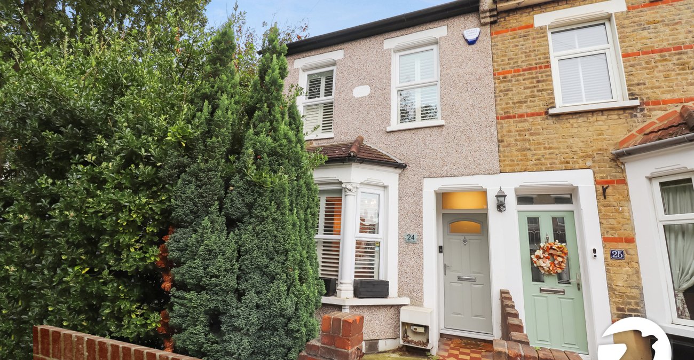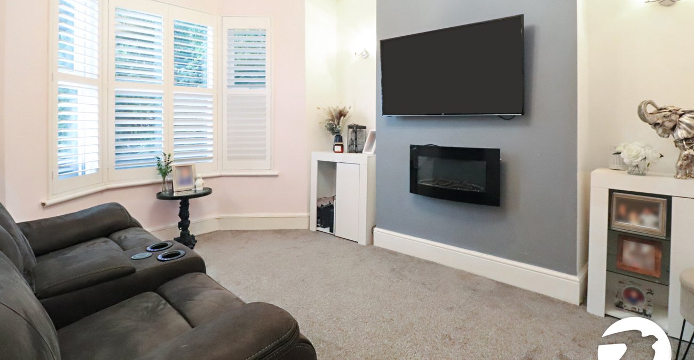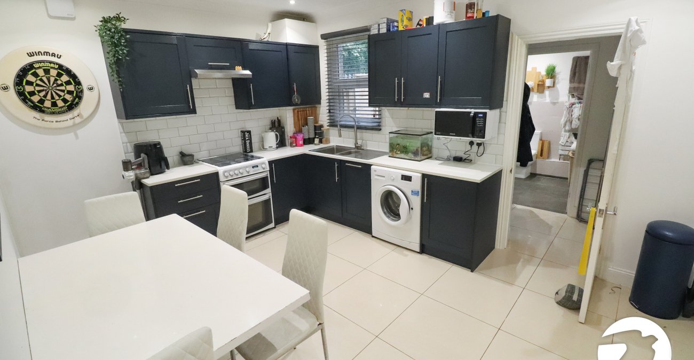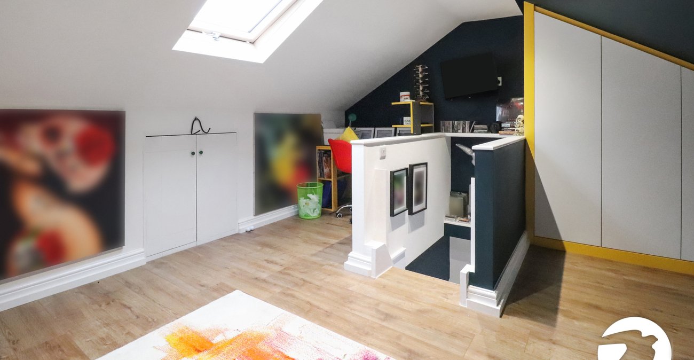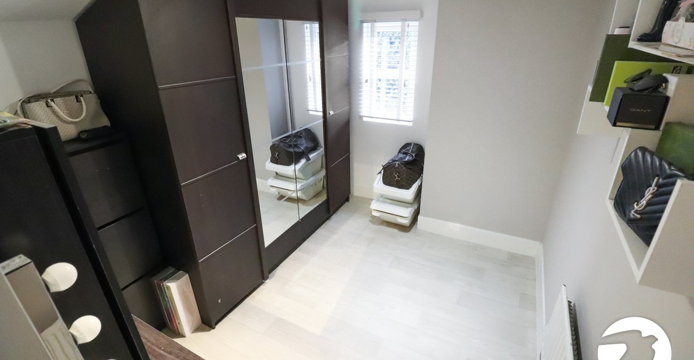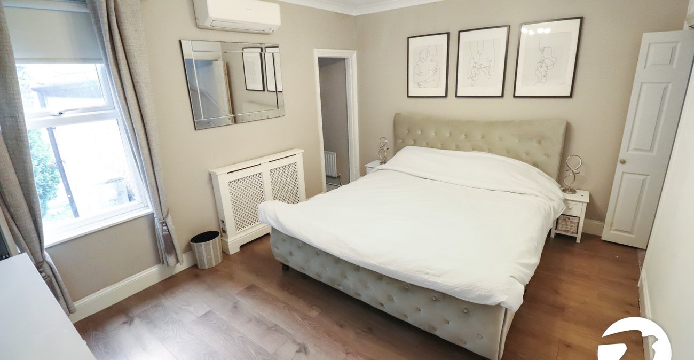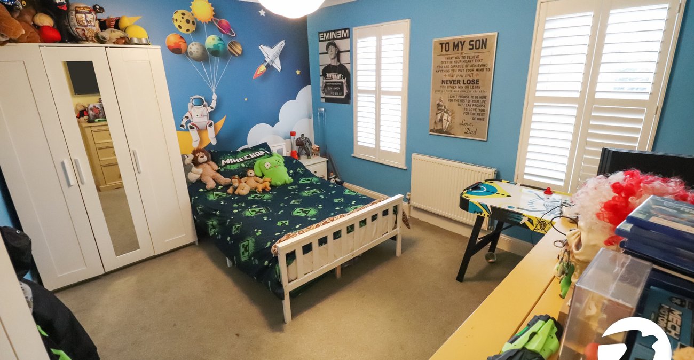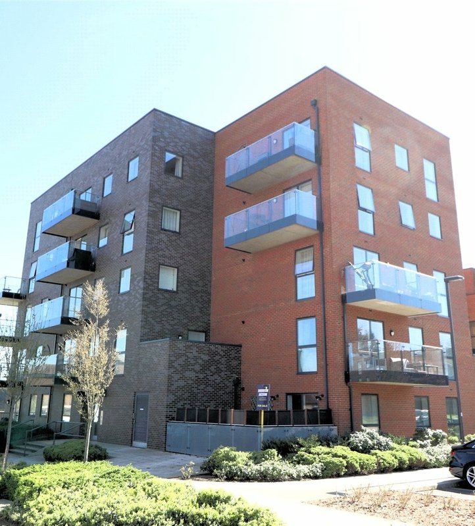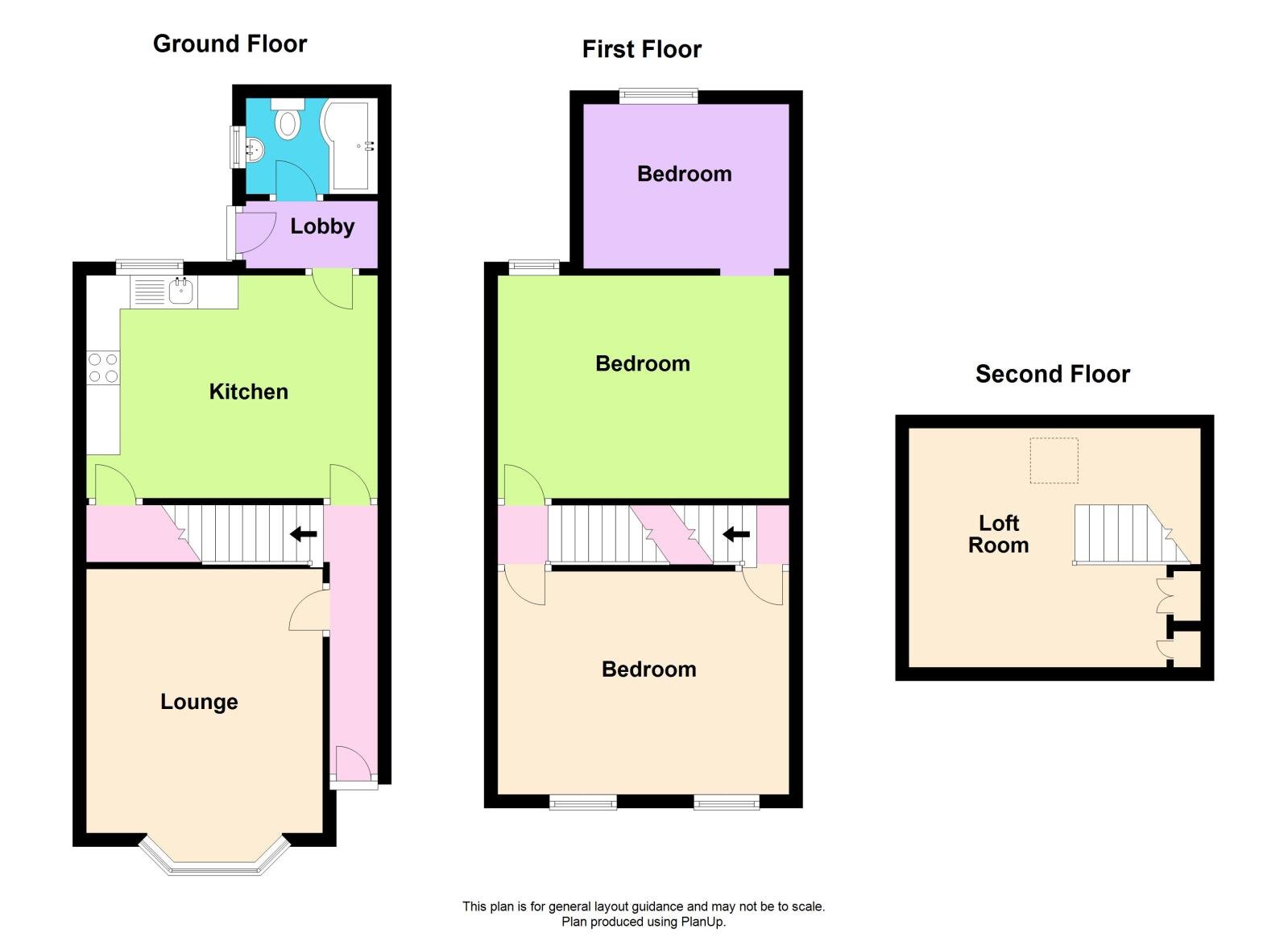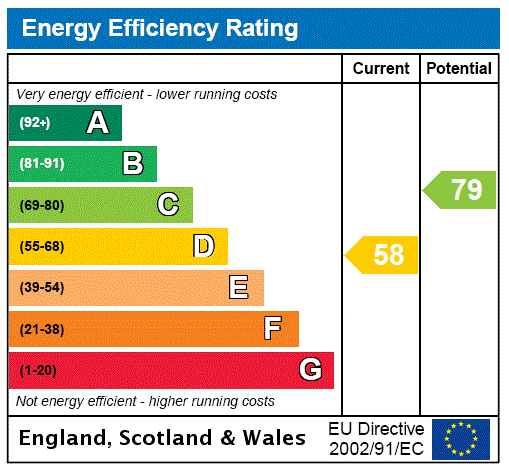
Property Description
***Guide Price £360,000 to £380,000***
Introducing this charming terraced house located in a popular residential area. This property boasts three bedrooms (the third is accessed via the second), plus a loft room ideal for families or professionals looking for ample space. The interior is tastefully decorated, creating a warm and inviting atmosphere throughout. The modern kitchen is fully equipped with high-quality appliances, perfect for cooking up delicious meals. Additionally, the living room provides a comfortable area for relaxation and entertainment.
Externally, the property features a garage to rear, providing convenient parking and extra storage space. The outdoor area offers a private garden, perfect for enjoying the fresh air and hosting gatherings with friends and family. This property is conveniently situated close to local amenities, schools, and transport links, making it an ideal choice for those seeking a convenient and comfortable lifestyle. Don't miss out on the opportunity to make this wonderful property your new home. Contact us today to arrange a viewing.
- Three Bedrooms (third off of the second)
- Loft room
- Ground floor bathroom
- Garage to the rear
- Walking distance to Erith train station
- Viewing advised
Rooms
Entrance HallComposite door to front with frosted panel, radiator, wood laminate flooring
Lounge 3.9m x 3.23mDouble glazed bay window to front with fitted shutters, electric fire, radiator, carpet
Kitchen 4.32m x 3.3mDouble glazed window to rear, wall and base units with Quartz work surfaces, stainless steel sink unit with mixer tap, space for cooker, plumbing for washing machine, understairs cupboard, part tiled walls, understairs cupboard, gloss tiled floor, under floor heating
LobbyUPVC door to side, space for fridge/freezer, tiled floor
Bathroom (ground floor)Double glazed frosted window to side, L shaped bath with glass screen, mixer tap and shower attachment, vanity wash hand basin, part tiled walls tiled floor, heated towel rail
LandingDouble glazed window to side
Bedroom 1 4.32m x 3.3mTwo double glazed windows to front with fitted shutters, radiator, carpet
Bedroom 2 4.32m x 3.3mDouble glazed window to rear, radiator, wood laminate, cupboard housing stairs to loft room, wood laminate flooring, door to bedroom 3
Bedroom 3 3.05m x 2.51mDouble glazed window to rear, radiator, wood laminate flooring
Loft Room 4.17m x 12Velux window, wood laminate flooring, access to eaves
GardenPatio, mainly laid to lawn, side access
GarageTo rear
