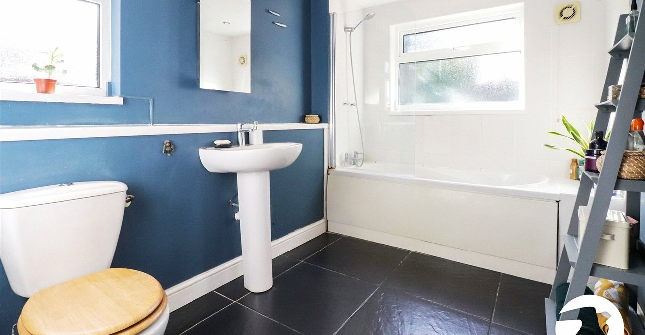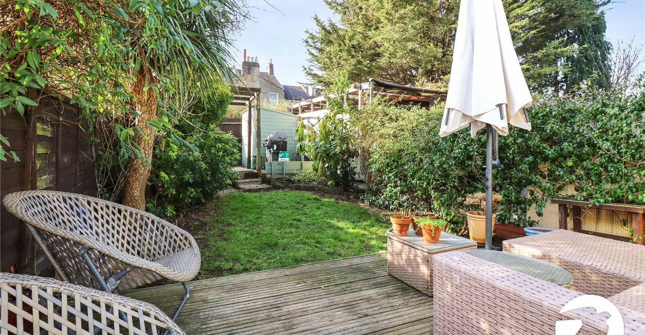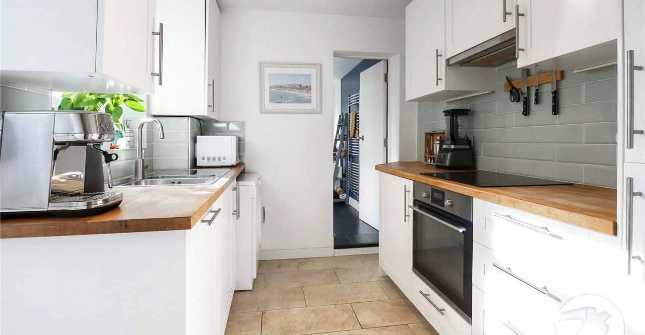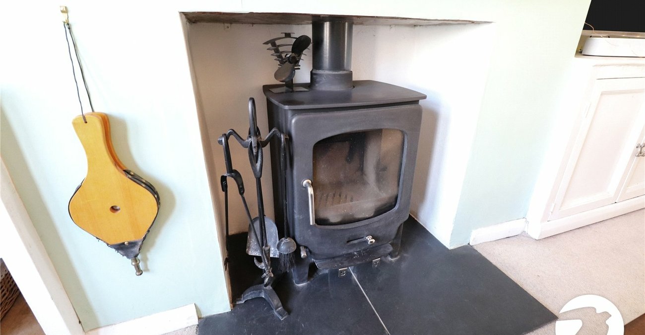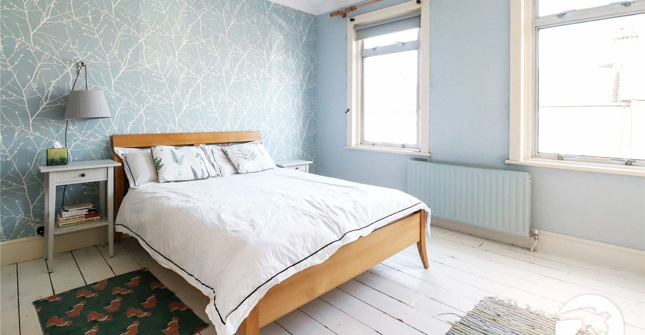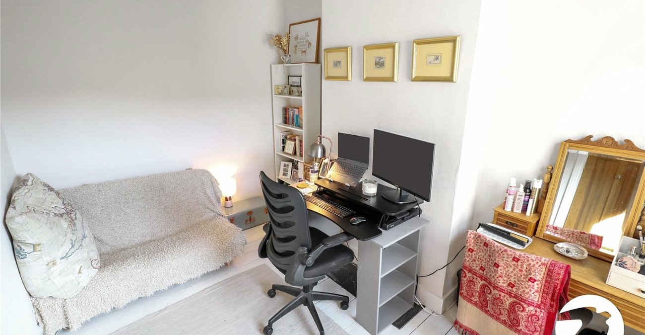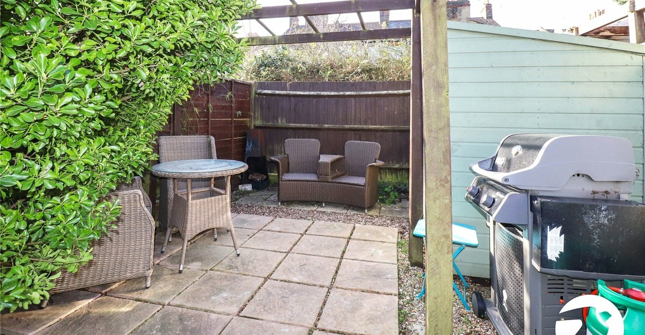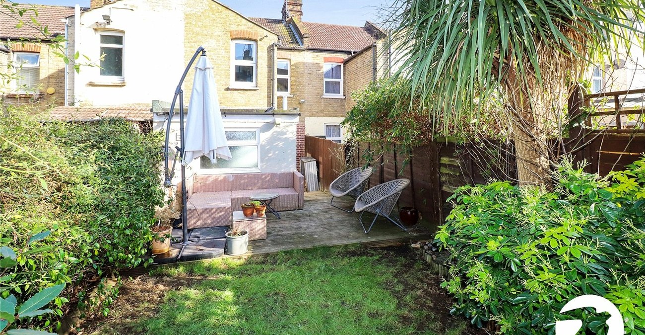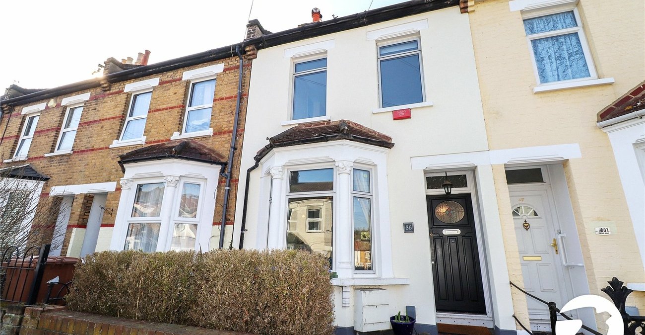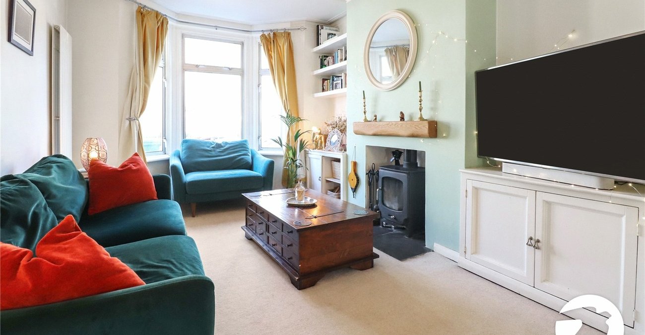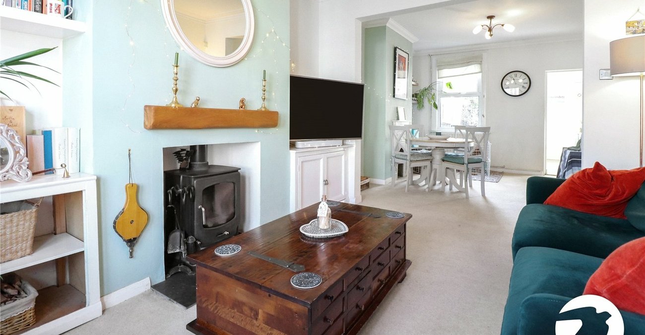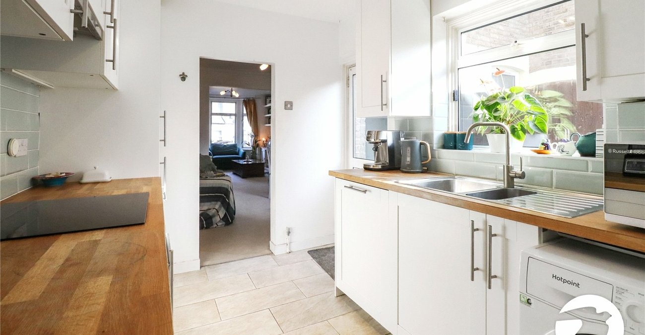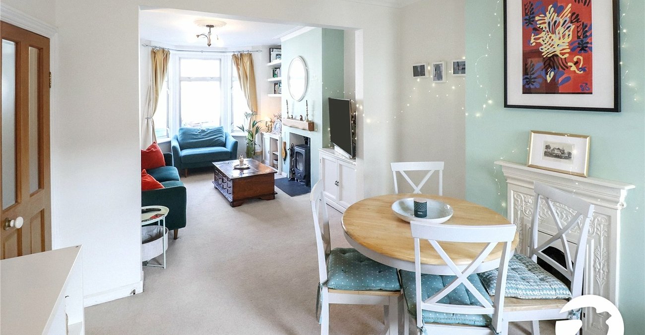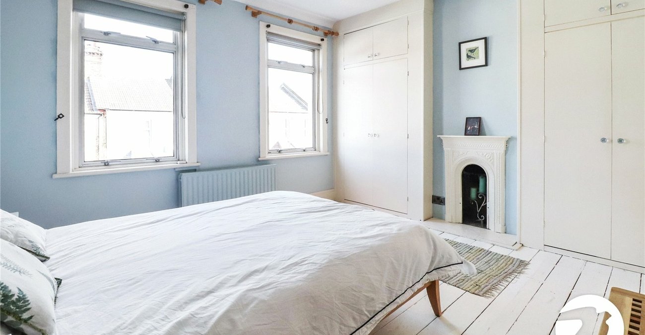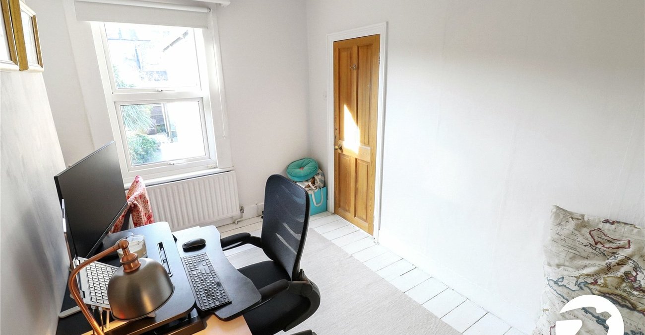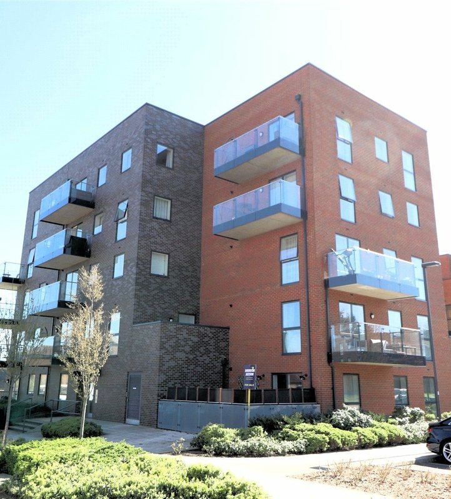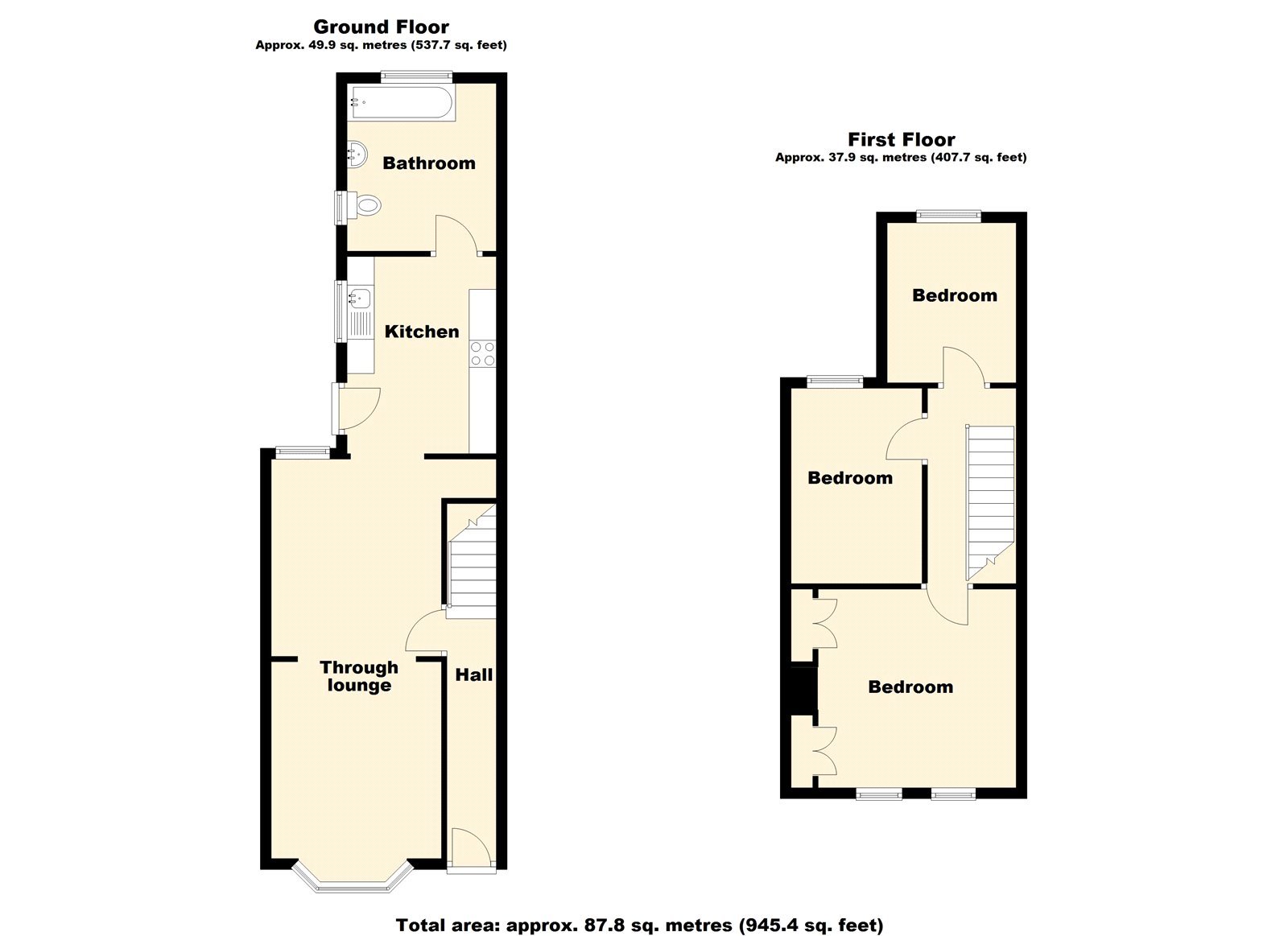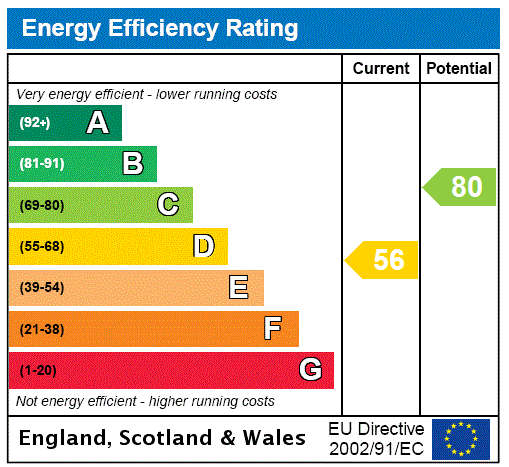
Property Description
** Guide price £350,000-£375,000 **
Introducing this charming terraced house boasting three bedrooms, located in a popular area.
Upon entering, you are greeted by a spacious living area that flows seamlessly into a well-appointed kitchen, perfect for entertaining guests. The property features a lovely garden, ideal for relaxing on sunny days or enjoying a barbecue with family and friends.
Upstairs, you will find three comfortable bedrooms, offering ample space for a growing family or hosting guests.
The property is conveniently situated near local amenities, schools, and transport links, making it an ideal choice for those seeking convenience and comfort. Don't miss the opportunity to make this delightful property your new home.
Contact us today to arrange a viewing and discover all that this property has to offer.
- Three double bedrooms
- 23'10 x 10'4 Through lounge
- Ground floor bathroom
- A must view
- Walking distance to Erith train station
- Built in log burner
Rooms
Entrance HallWooden door to front, radiator, wood laminate flooring
Through lounge 7.26m x 3.15mDouble glazed window to front, double glazed window to rear, vertical radiator, alcove cupboard, built in log fire with decorative surround, understairs cupboard, carpet, open aspect to kitchen
Kitchen 3.63m x 3.28mPart double glazed door to side, double glazed window to side, wall and base units with work surfaces above, stainless steel sink and drainer unit with mixer tap, integrated oven, induction hob, integrated fridge/freezer, space for washing machine, plumbing for washing machine, Worcester boiler, tiled floor, part tiled walls
Ground floor bathroomFrosted double glazed windows to side and rear, pedestal wash hand basin, panelled bath with mixer tap, shower attachment and glass screen, low level wc, part tiled walls, tiled floor, extractor fan, heated towel rail
LandingCarpet, access to loft, storage cupboard
Bedroom 1 3.8m x 3.63mTwo double glazed windows to front, radiator, two built in wardrobes, decorative fireplace, stripped exposed floorboards
Bedroom 2 3.66m x 2.57mDouble glazed window to rear, radiator, exposed stripped floorboards
Bedroom 3 3.05m x 2.4mDouble glazed window to rear, radiator, carpet
GardenDecked area, patio, mainly laid to lawn, flower borders, shed, outside tap
