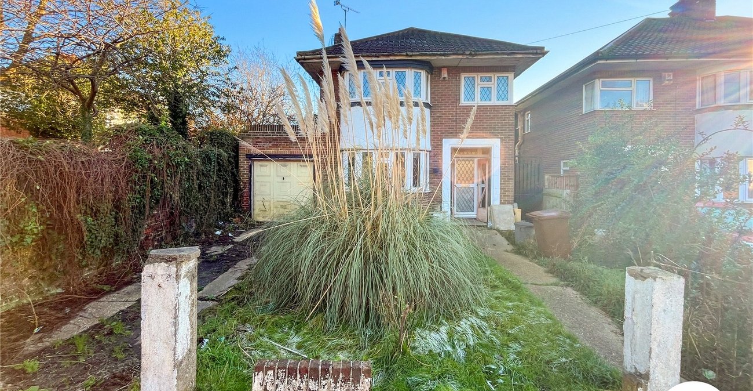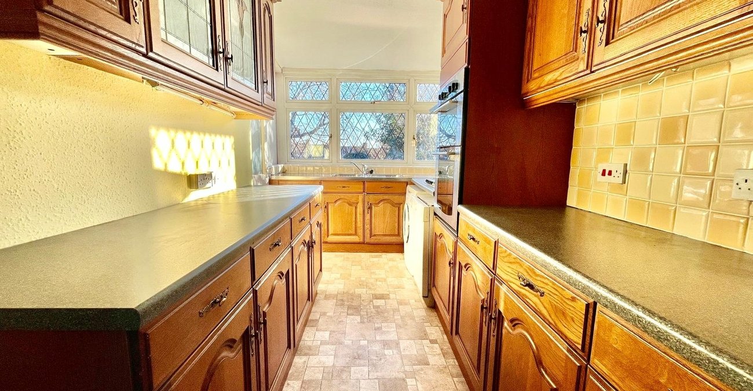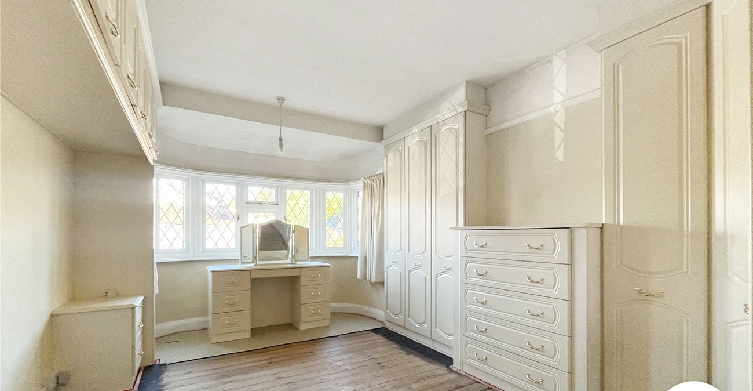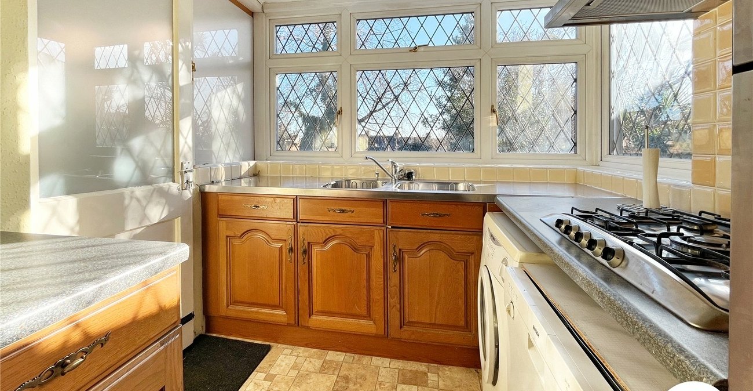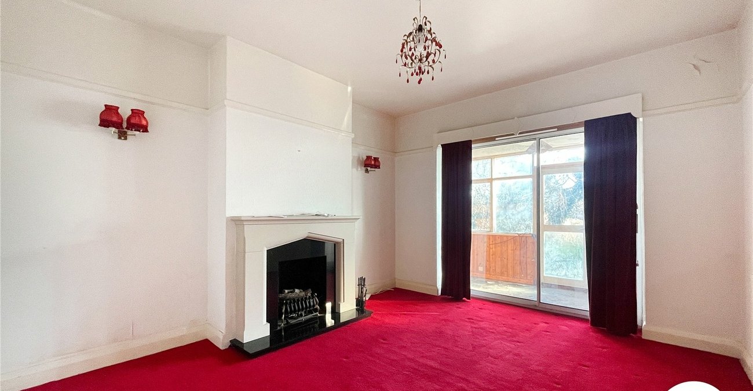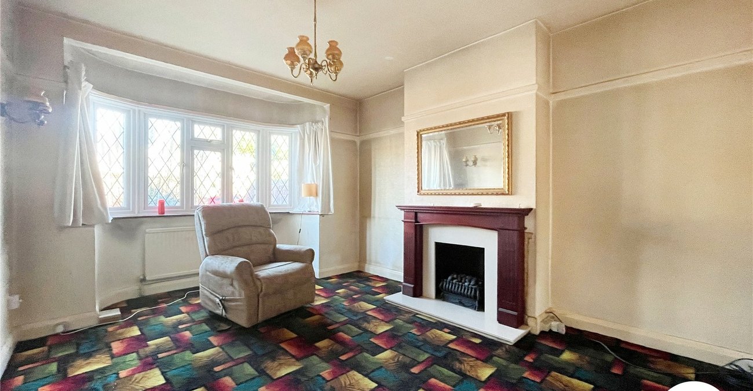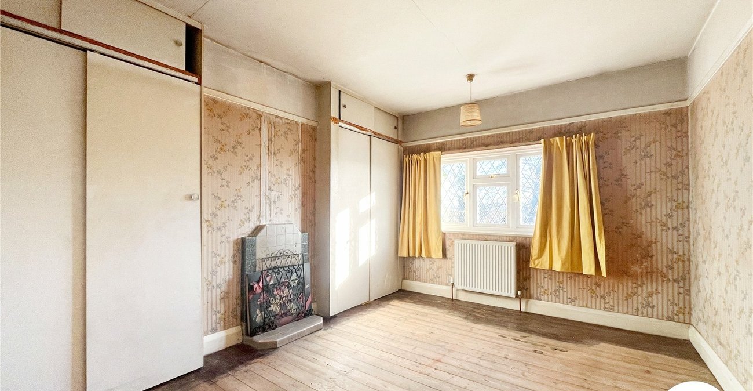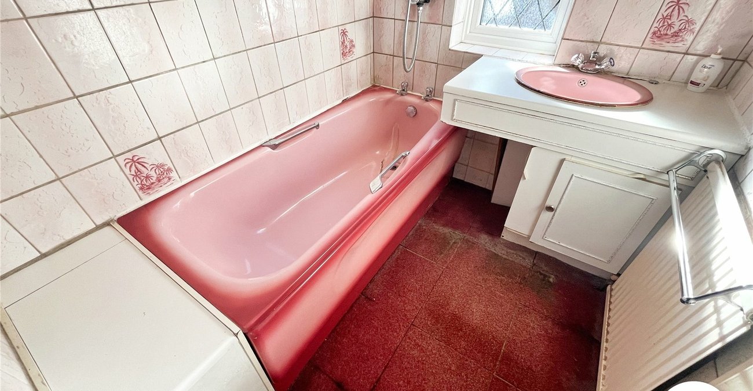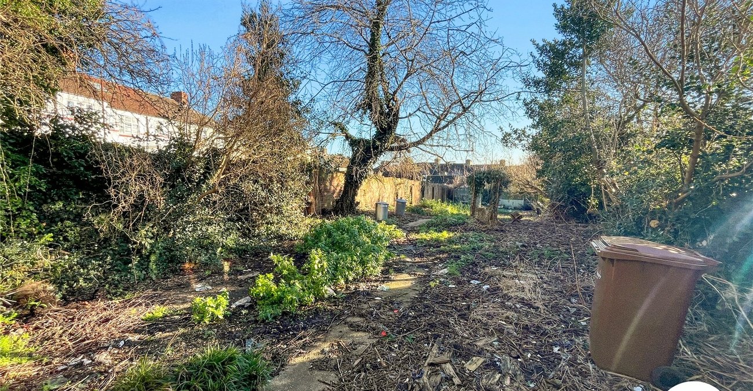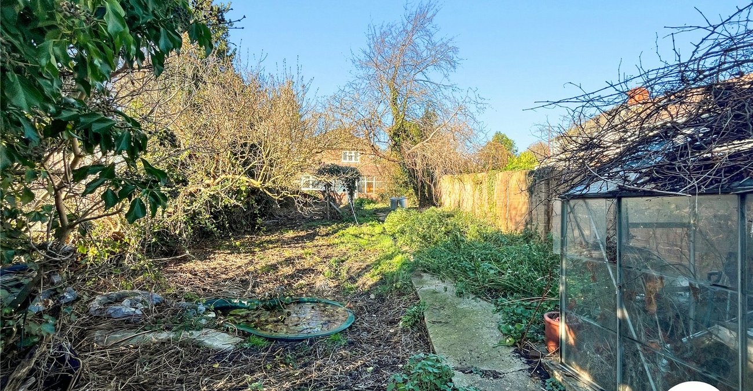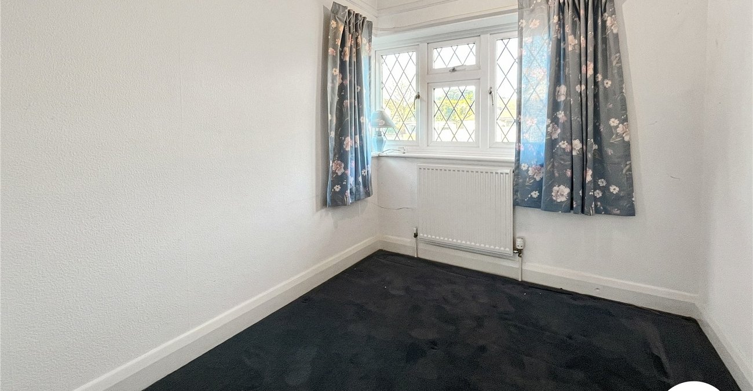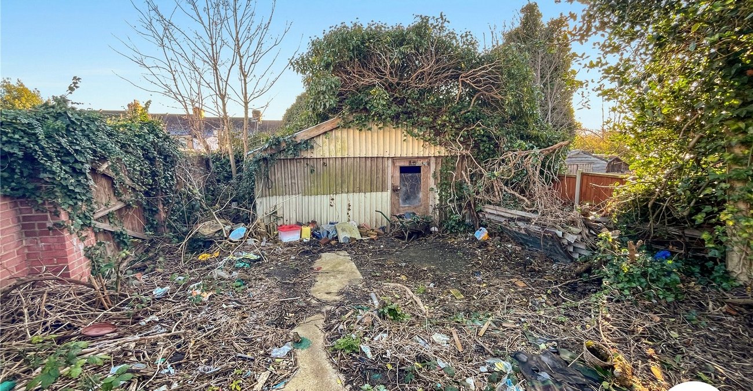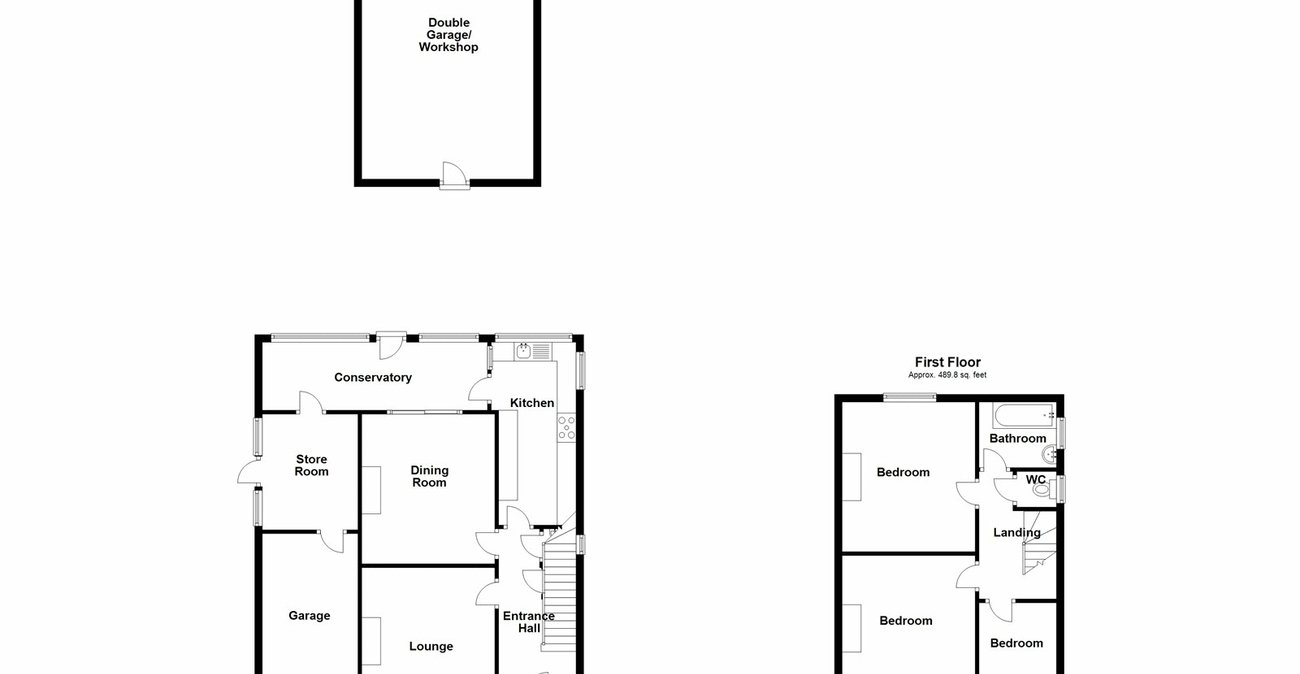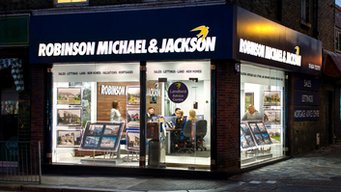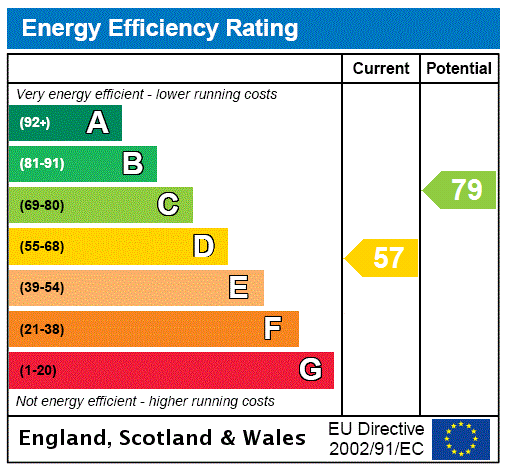
Property Description
Situated in the sought-after area of Frindsbury, Strood, this impressive three-bedroom detached house offers a wealth of space, versatility, and potential. Boasting approximately 1709.2 square feet of living accommodation, this property is perfect for families or those looking to upsize.
The property is offered with no forward chain, ensuring a smooth and straightforward move. It features off-street parking and offers significant potential for extension, subject to the necessary planning permissions, allowing you to adapt the space to suit your needs.
To the rear, the large garden provides an exciting opportunity to create something truly special, with plenty of scope for landscaping or outdoor entertaining.
Located within walking distance of Strood Train Station, the house benefits from excellent transport links to London and beyond, as well as being conveniently close to local amenities, schools, and parks.
This home presents a fantastic opportunity to secure a spacious property in a prime location with endless potential to make it your own. Don’t miss out—contact us today to arrange a viewing.
- Approximately 1709.2 square feet
- No forward chain
- Off street parking
- Potential for exstension subject to planning
- Large rear garden
- Walking distance to Strood train station
Rooms
HallCarpet, radiator, double glazed door , stairs to first floor, under stairs cupboard.
Ground floor w/c 0.84m x 0.81mVinyl flooring, low level w.c, wall mounted basin with mixer tap, double glazed window to side.
Lounge 4.65m x 3.48mCarpet, radiator, double glazed window to front, feature fire place.
Dining Room 3.5m x 3.96mCarpet, radiator, sliding door leading to conversatory.
Conservatory 5.97m x 1.8mWindow & door to rear leading to rear garden.
Kitchen 4.75m x 2.29mVinyl flooring, wall to base units with roll top work surface over, oven, grill with extractor fan, wall mounted boiler, sink drainer with mixer tap, window to rear, door to side, door to conservatory.
Landing 3.43m x 2.08mCarpet, loft access, window to side.
Bedroom One 4.83m x 3.5mRadiator, double glazed window to rear, built in storage cupboard.
Bedroom Two 4.01m x 3.12mCarpet, radiator, double glazed window to front, built in wardrobes.
Bedroom Three 2.64m x 2.08mCarpet, radiator, double glazed window to front.
Bathroom 2.03m x 1.73mCarpet, radiator, panelled bath with two taps, sink basin with mixer tap, fully tiled walls.
W/C 1.14m x 0.7mVinyl flooring, low level w/c, double glazed window to side.
Garage 5.28m x 2.54m