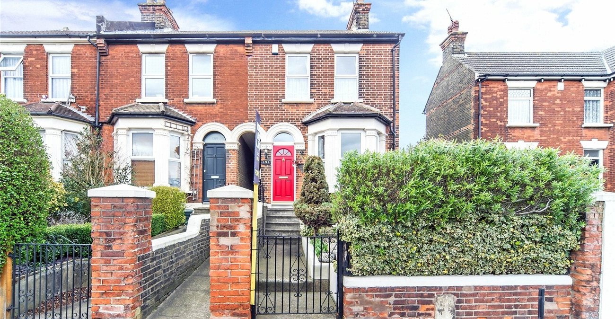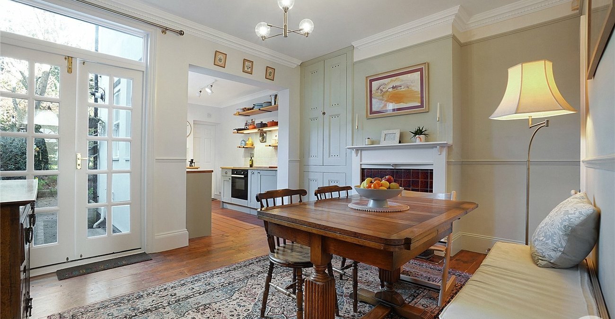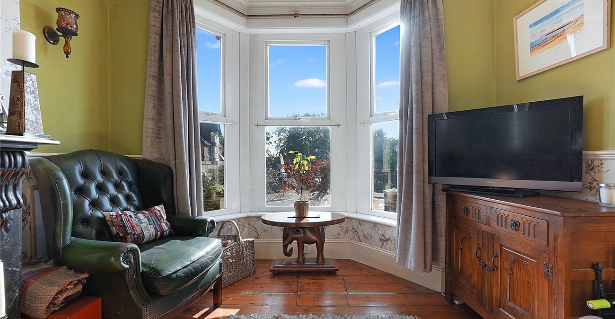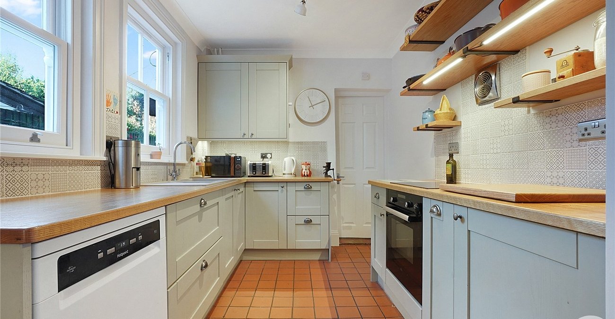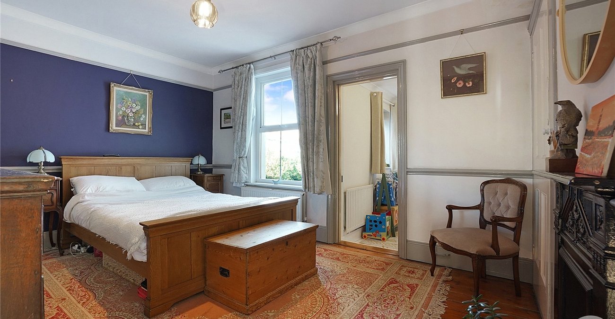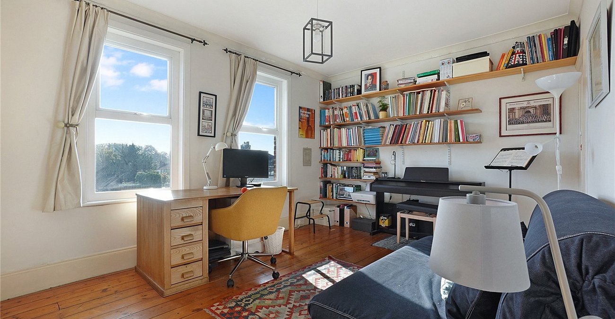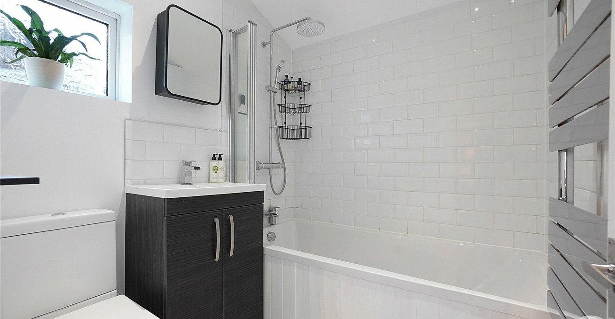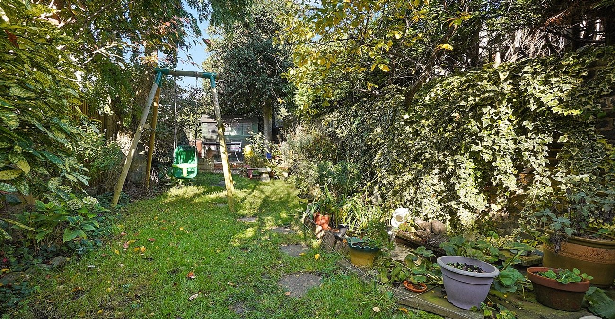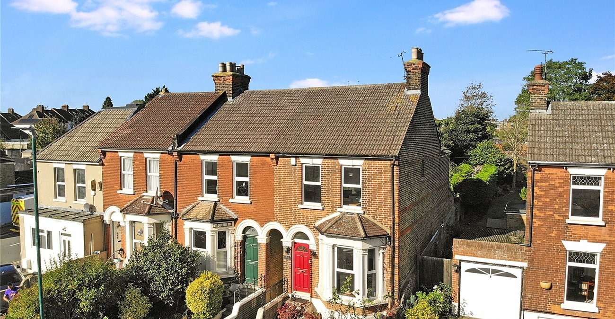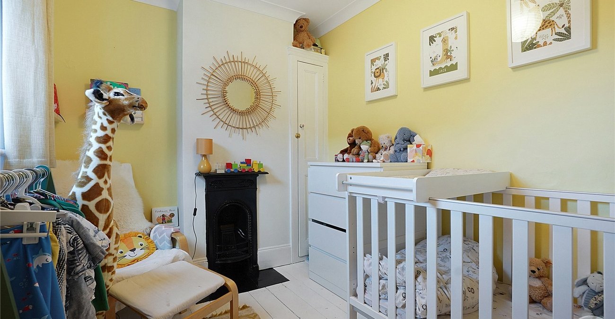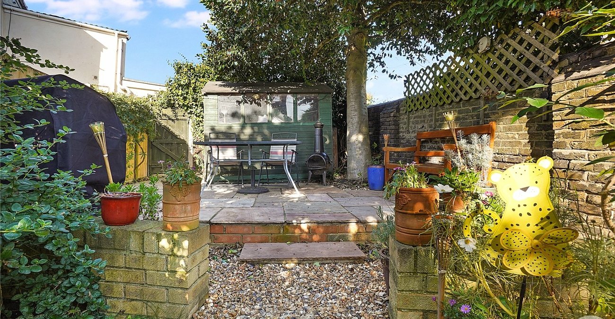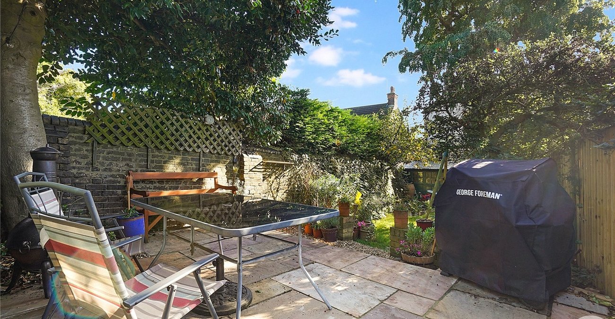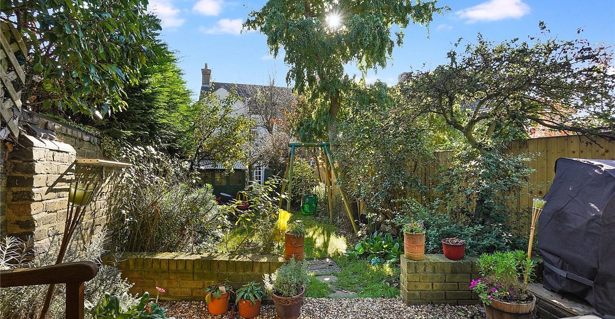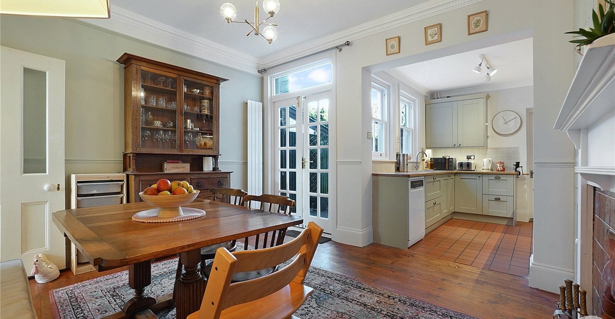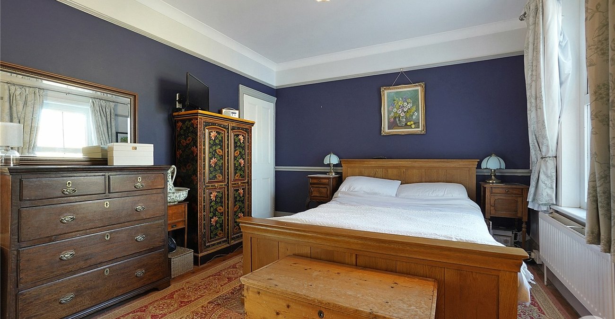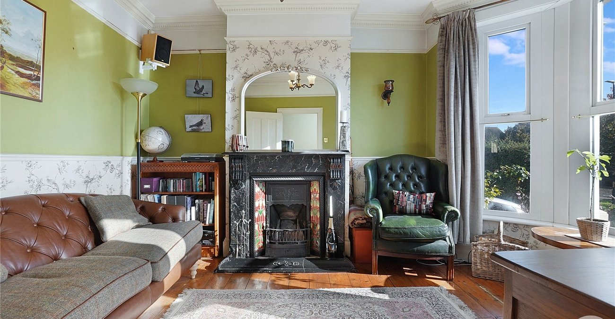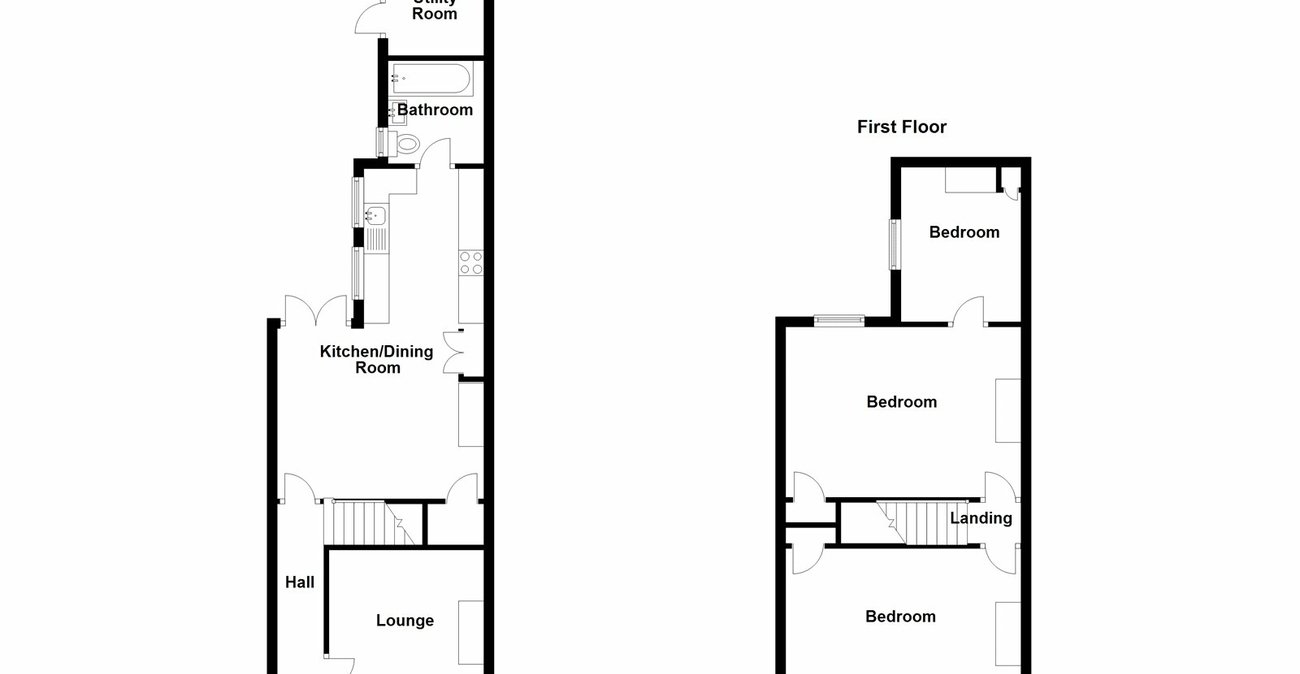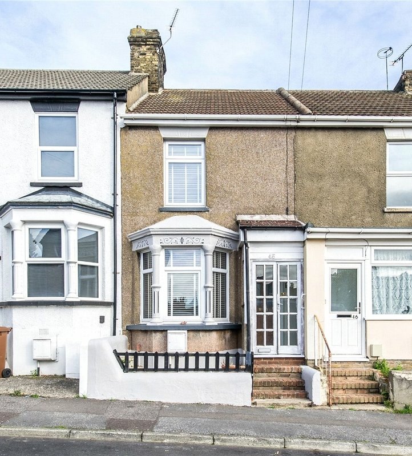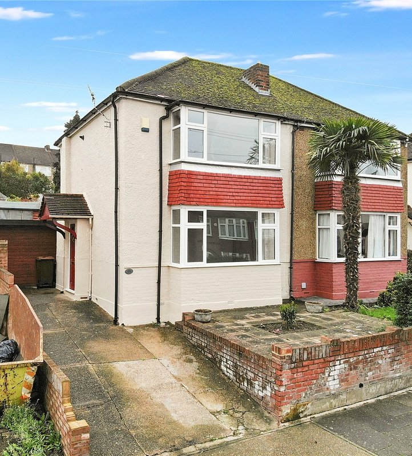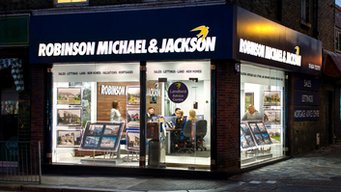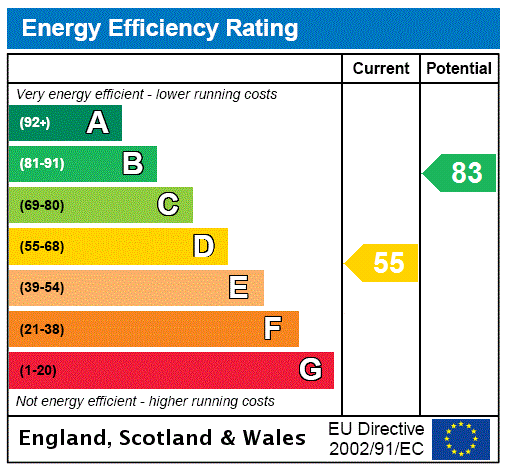
Property Description
** Guide Price £300,000-£325,000 **
Robinson Michael & Jackson are delighted to present this beautiful three-bedroom period property, showcasing original features. This charming home blends modern living with character, and is located in a highly sought-after area. Just a short distance from high-speed train links to London, it offers a swift 36-minute commute.
The property boasts generous living space, including two reception rooms, three double bedrooms, and a family bathroom. The current homeowners have enhanced the space with a new open-plan kitchen/diner, a renovated bathroom, and a new boiler.
The mature garden is perfect for entertaining, featuring a newly laid patio, lush grass, and a serene pond. Additionally, the property benefits from side and rear access, adding convenience. This is a must-see to truly appreciate the harmonious blend of modern flow and period charm throughout.
- End of terrace
- Potential for driveway (STPP)
- Original features
- Walking distance to station
- Bespoke kitchen
- Open fire
Rooms
Entrance HallCarpet, GRP composite security door with integrated multi-point lock. Stairs to first floor. Radiator.
Dining Room 4.04m x 3.43mOriginal solid wood flooring. double glazed hardwood timber French doors to rear, with multi-point locks. Original pantry cupboard. Original fireplace (open, in use). Door to under-stairs cupboard. Designer radiator.
Lounge 4.04m x 3.02mOriginal solid wood flooring , double glazed uPVC bay window to front. Original fireplace (open, in use). Radiator.
Kitchen 3.02m x 2.41mOriginal quarry tile flooring, two double glazed hardwood box sash windows to side. Range of solid wood wall and base units with bespoke red oak work surfaces over. Granite double sink/drainer. Integrated oven and induction hob. Integrated fridge. Space for dishwasher. Combi boiler (under warranty). Extractor fan. Radiator.
BathroomTiled flooring, double glazed uPVC window to side. Low level w.c. Vanity unit with sink over. Panelled bath with shower over. Towel radiator. Extractor fan.
Utility (accessed from outside)Plumbed space for washing machine and dryer. Hot and cold water, drainage, light and power.
LandingDouble glazed uPVC window to side. Carpet. Loft hatch with built-in ladder.
Bedroom 1 4.62m x 3.3mOriginal solid wood flooring, two double glazed uPVC windows to front. Original fireplace. Two built-in wardrobe/cupboards. Radiator.
Bedroom 2 4.62m x 3.3mOriginal solid wood flooring, double glazed uPVC window to rear. Original fireplace. Two built in wardrobe/cupboards. Radiator.
Bedroom 3 2.67m x 2.67mPainted solid wood flooring, double glazed uPVC window to side. Original fireplace. Built in cupboard. Radiator. Loft hatch to eaves storage.
Rear gardenGood sized garden with two patio areas, mature shrubs and fruit trees around lawn with pond .
