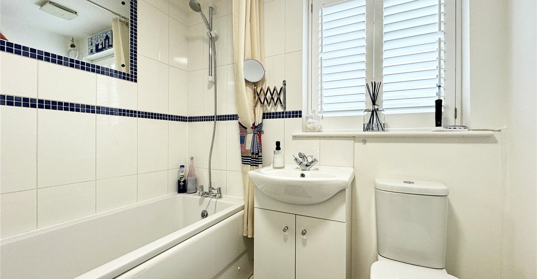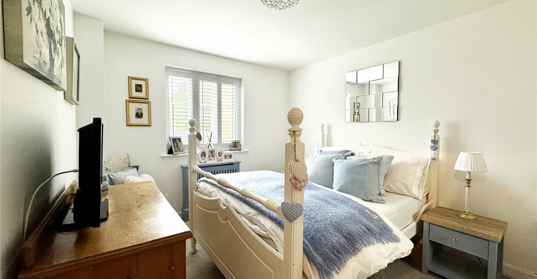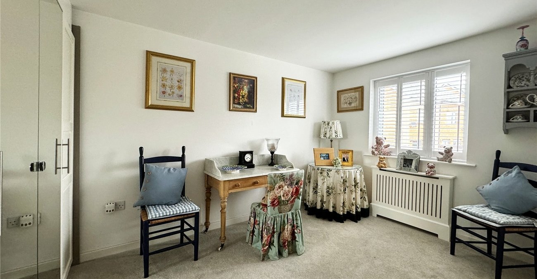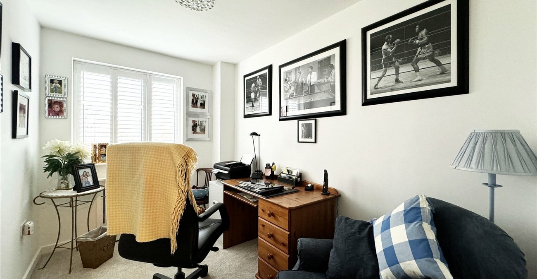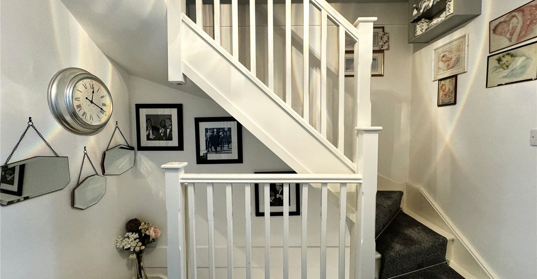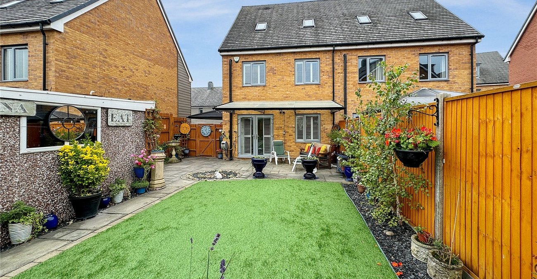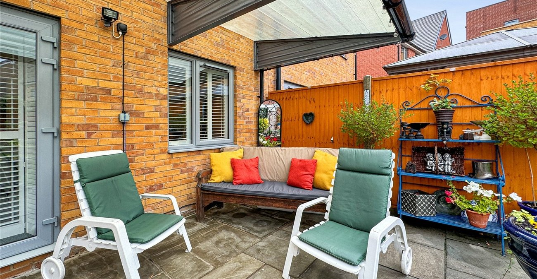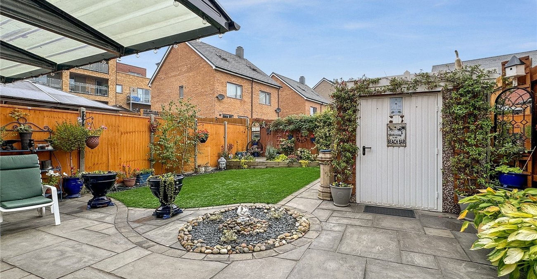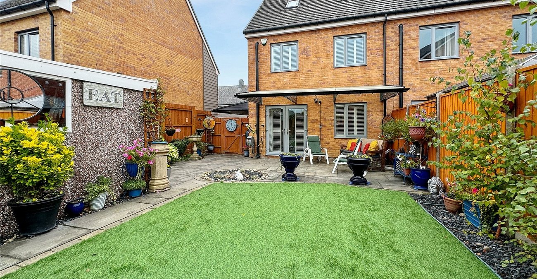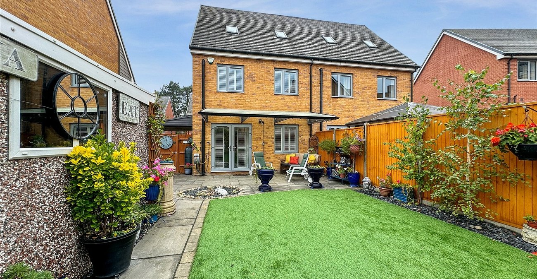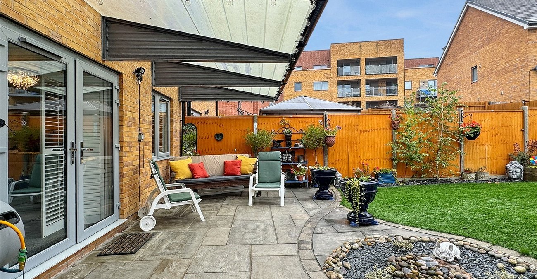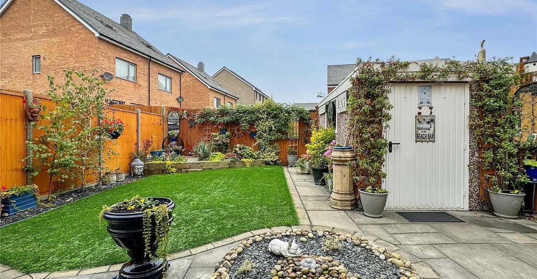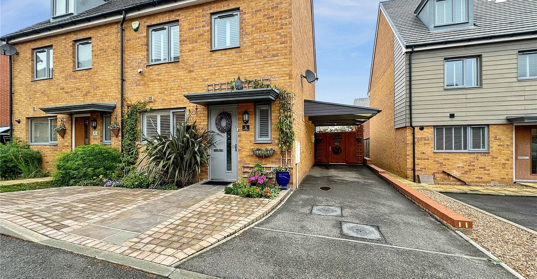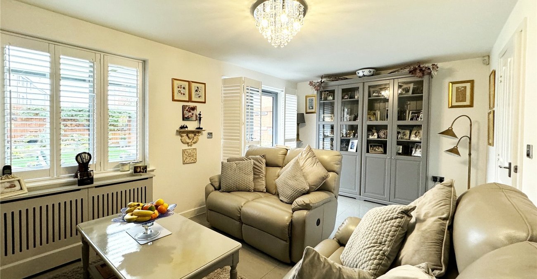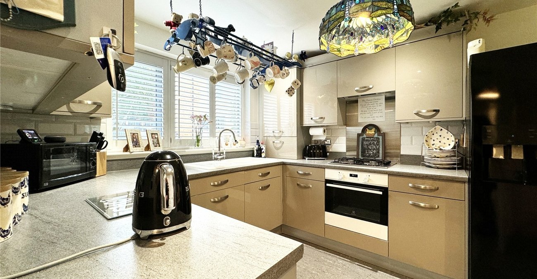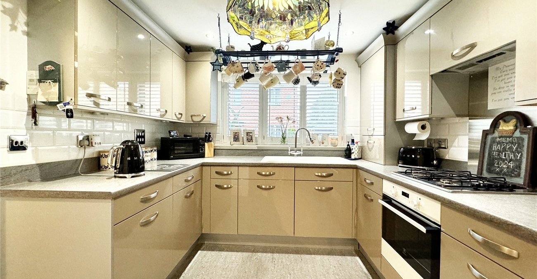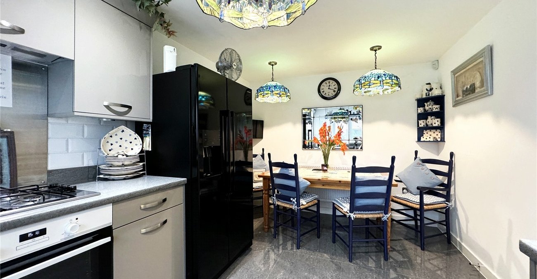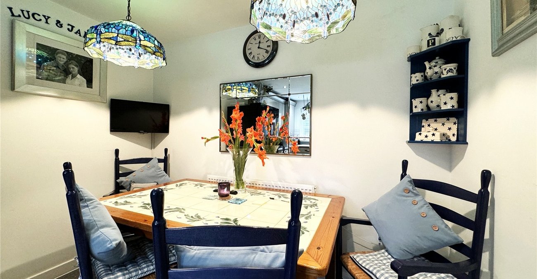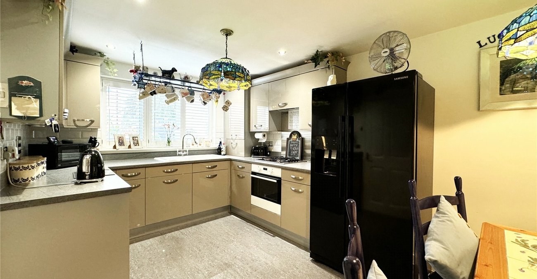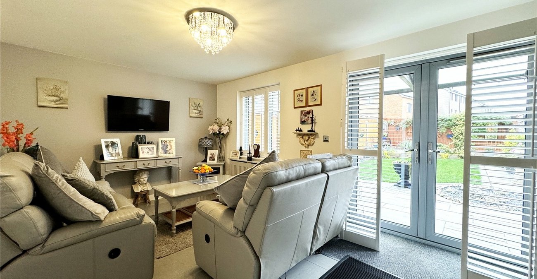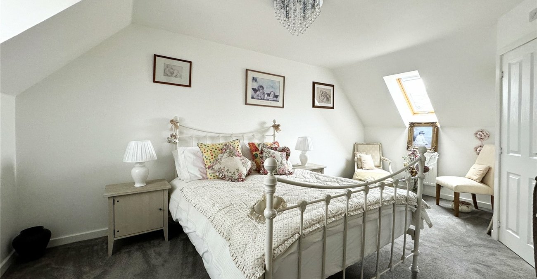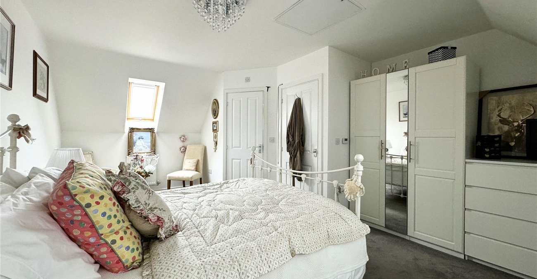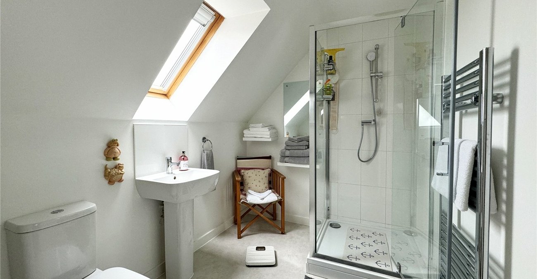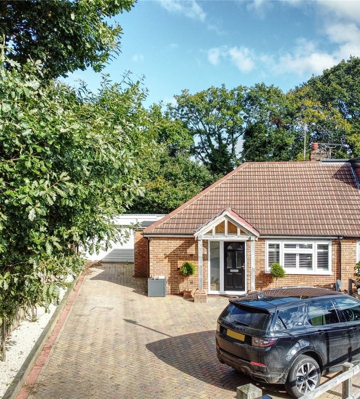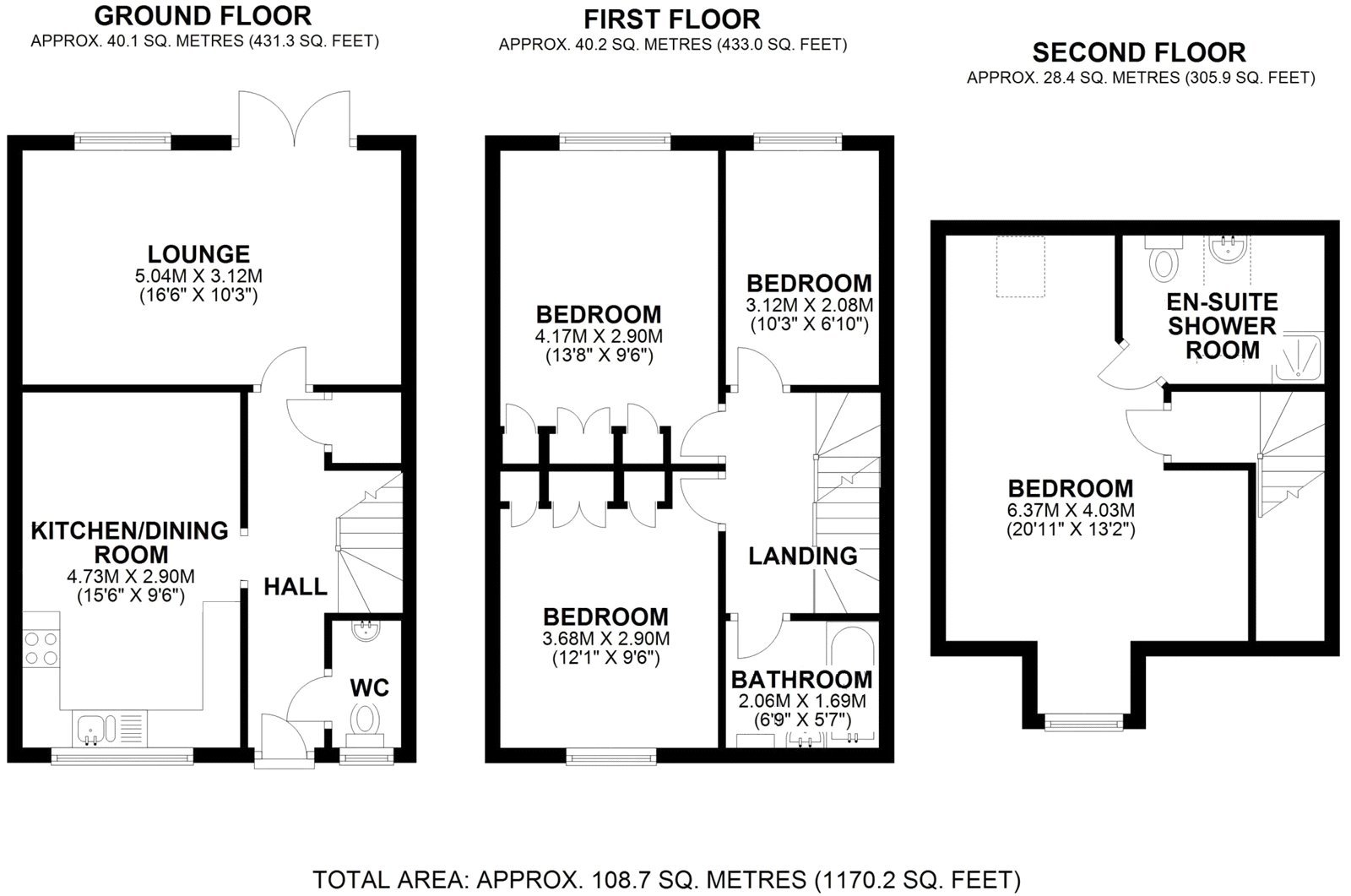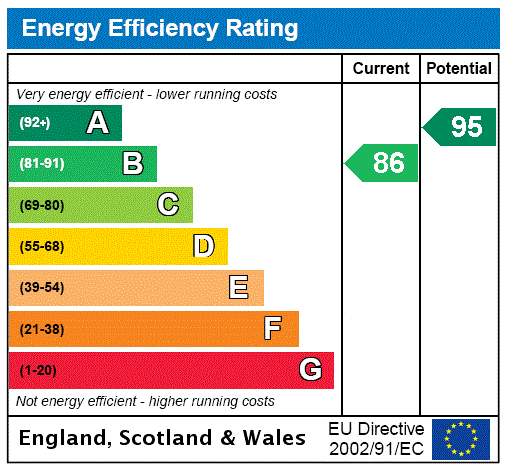
Property Description
Guide Price £499,950
Located in the popular Downsview Development within easy walking distance of Swanley Station which provides fast services to London by way of London Bridge, Charing Cross, Victoria and Blackfriars. Offering 4 bedrooms, 2 bathrooms, lounge and kitchen/breakfast room as well as ground floor cloakroom all accommodation is well covered. Outside you will find an impressive rear garden with direct access to private driveway.
- 4 Bedrooms
- 2 Bathrooms
- Ground Floor WC
- Kitchen/Dining Room
- Private Driveway
- Low Maintenance Garden
Rooms
Entrance HallDouble glazed door to front. Radiator. Access to dining room, lounge, cloakroom and stairs to first floor.
Cloakroom 1.72m x 0.88mOpaque double glazed window to front. Low level wc. Wash basin. Low level wc. Radiator.
Lounge 5.04m x 3.12mDouble glazed window and French doors to rear. Radiator.
Kitchen/Dining Room 4.73m x 2.9mDouble glazed window to front. Range of matching wall and base cabinets with countertop over with inset sink/drainer, gas hob with integrated oven under and extractor over. Space for fridge/freezer, washing machine and dish washer. Radiator.
First floor LandingProviding access to bedrooms 2-3 and family bathroom.
Bedroom Two 4.17m x 2.9mDouble glazed window to rear. Radiator.
Bedroom Three 3.68m x 2.9mDouble glazed window to front. Radiator.
Bedroom Four 3.12m x 2.08mDouble glazed window to rear. Radiator.
Family Bathroom 2.06m x 1.69mOpaque double glazed window to front. Enclosed panelled bath with shower over. Wash basin. Low level wc. Heated towel rail.
Second Floor LandingProviding access to master bedroom.
Bedroom One 6.37m x 4.03mDouble glazed window to front and skylight to rear. Fully fitted wardrobes. Radiator. Access to private ensuite shower room.
Ensuite Shower Room 2.62m x 2.0mDouble glazed skylight to rear. Enclosed cubicle shower. Wash basin. Low level wc. Heated towel rail.
