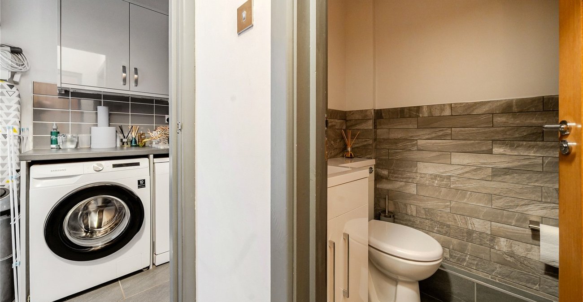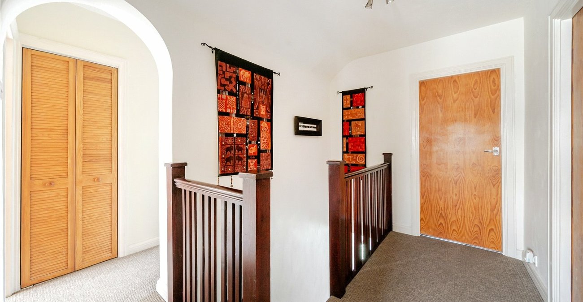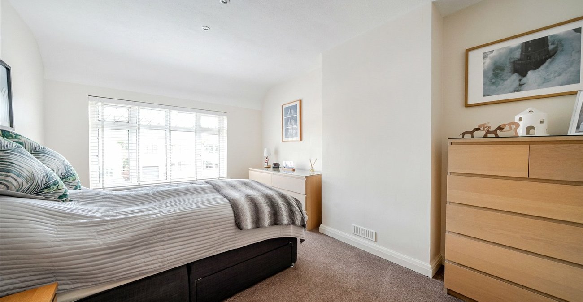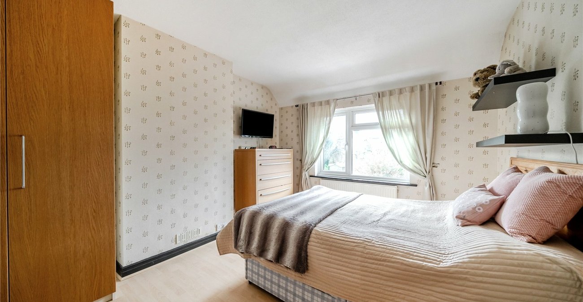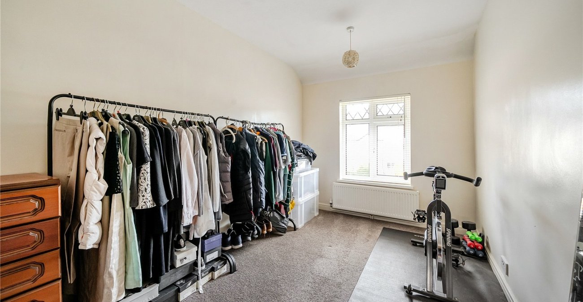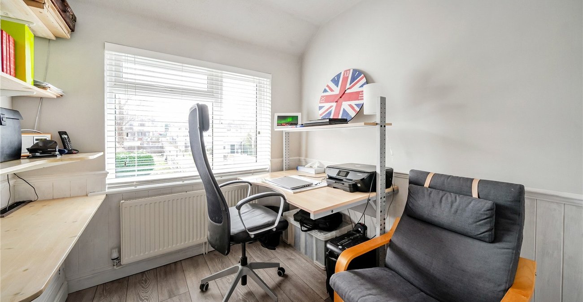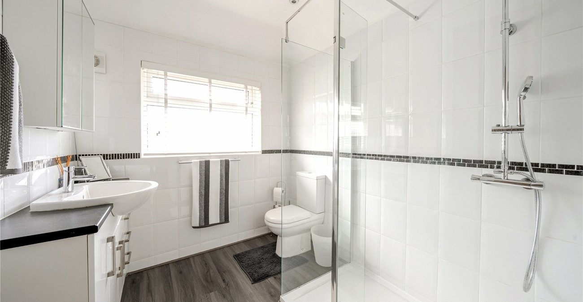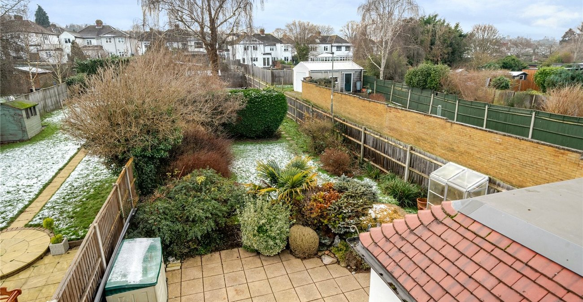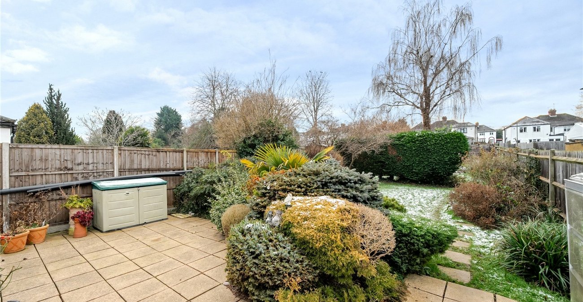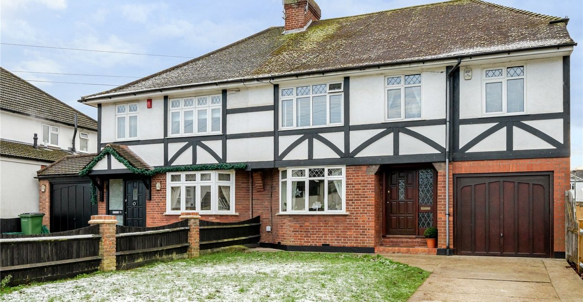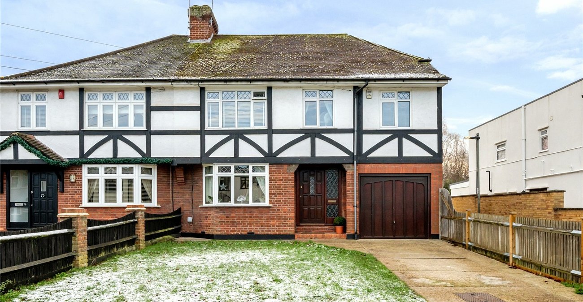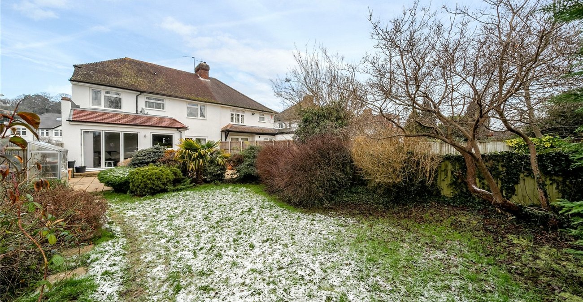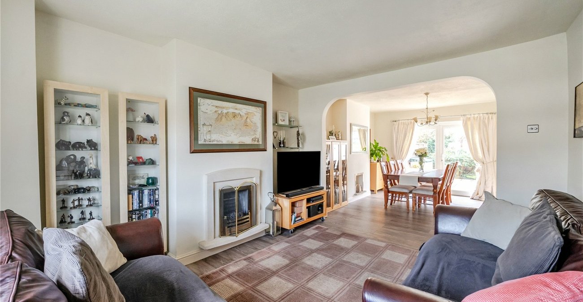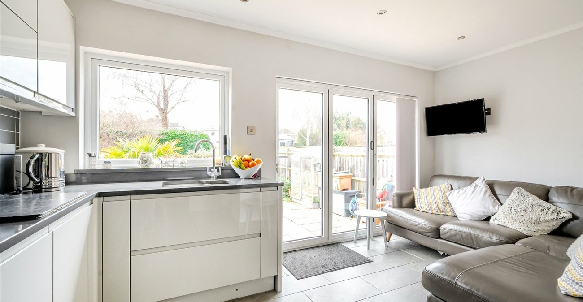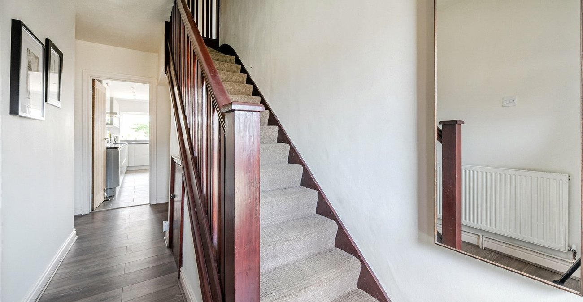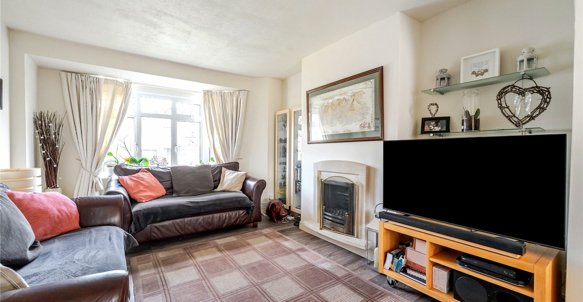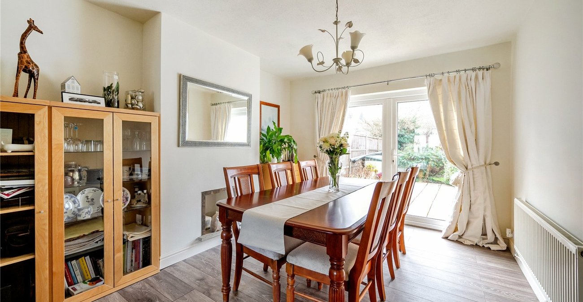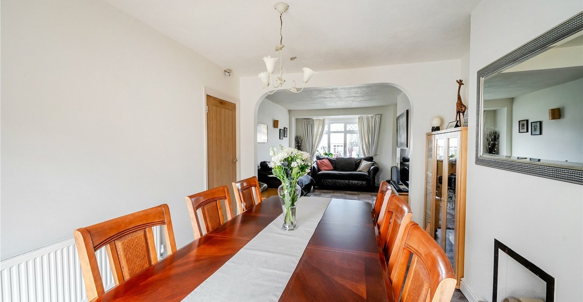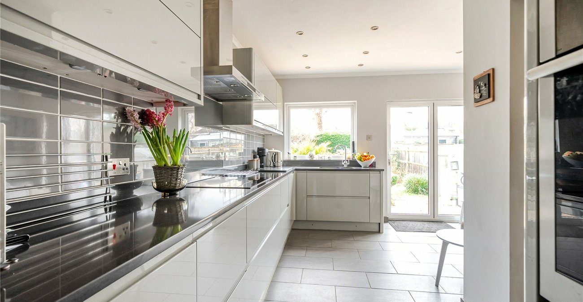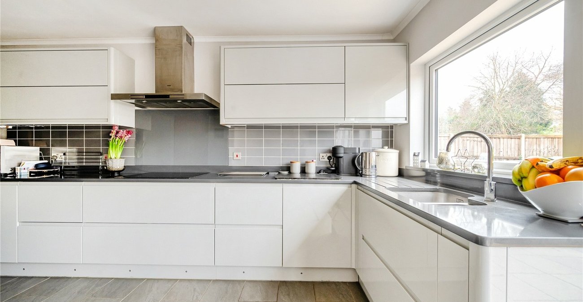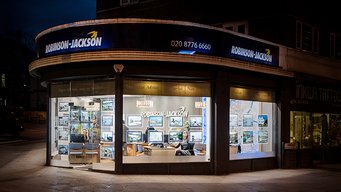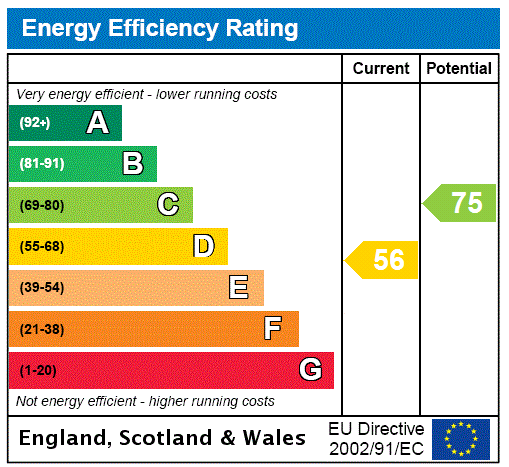
Property Description
Coming to the market for the first time in 50 years! is this spacious and well-presented 1930's built extended semi-detached family home with potential to extend further (STUPP).
Benefitting from 25' Through lounge, 17' Modern kitchen/diner, ground floor wc and modern first floor bathroom, garage, off street parking and 125' rear garden.
Ideally located for Wickham Common Primary school, Well woods, Coney Hall shops and a short bus ride from Hayes/ West Wickham stations.
- Extended semi-detached house
- Overall floor area 132sqm
- First time to the market in 50 years
- Potential to extend further (STUPP)
- 24' Through lounge
- 17' Modern kitchen/diner
- G/fl wc & F/fl bathroom
- 125' Rear garden
- Garage
- Driveway
- Within a short walk of Wickham Common Primary school and Hayes secondary school
- Well located for public transport and Hayes/West Wickham stations
Rooms
Entrance HallPart glazed wooden entrance door, full height opaque window to front, radiator, understairs storage cupboard, storage cupboard, laminate flooring, textured ceiling.
Through LoungeLounge area: double glazed bay window to front, radiator, coal effect gas fire with limestone surround and hearth, laminate flooring, textured ceiling. Dining area: Double glazed double doors to garden, radiator, laminate flooring, textured ceiling.
Kitchen/DinerKitchen area: Double glazed window to rear, range of fitted grey high gloss wall and base units with Quartz work surface over and upstand, Inset stainless steel sink unit with mixer tap, AEG double oven, warming drawer, induction hob and extractor fan to remain, tiled flooring, coved ceiling with spotlights. Dining area: double glazed bi folding doors to garden, radiator, tiled flooring, coved ceiling with spotlights.
Utility RoomRange of fitted grey high gloss wall and base units with work surface over, one bowl stainless steel sink unit with mixer tap, plumbing for washing machine and dishwasher, tiled splash back, tiled flooring, spotlights, door to inner lobby.
Inner LobbyDoor to ground floor wc, door to garage, tiled flooring, shelving.
Ground Floor WcInset wash hand basin with mixer tap and vanity unit under, enclosed low level wc, heated towel rail, tiled flooring, half tiled walls, extractor fan, spotlights.
LandingCarpet, storage cupboard, access to boarded loft, textured ceiling.
Bedroom OneDouble glazed window to front, radiator, carpet, spotlights.
Bedroom TwoDouble glazed window to rear, radiator, laminate flooring, textured ceiling.
Bedroom ThreeDouble glazed window to front, radiator, built in storage cupboard, carpet, textured ceiling.
Bedroom FourDouble glazed window to rear, radiator, storage cupboard, half wood panelled walls, laminate flooring, textured ceiling.
Bedroom FiveDouble glazed window to front, radiator, carpet, textured ceiling.
BathroomOpaque double glazed window to rear, three piece suite comprising of: walk in double tray shower cubicle, tiled walls, mixer shower, inset wash hand basin with mixer tap and vanity unit under, low level wc, heated towel rail, laminate flooring, tiled walls, extractor fan, spotlights.
Rear Garden(South facing). Patio, path to rear, mainly laid to lawn with mature shrub and flowers, concrete hardstanding at rear, wooden double doors to rear, outside lights, outside power socket, outside water tap.
GarageWooden up and over door, door to inner lobby, power and light.
DrivewayConcrete hardstanding providing parking for one to two cars, mainly laid to lawn.
