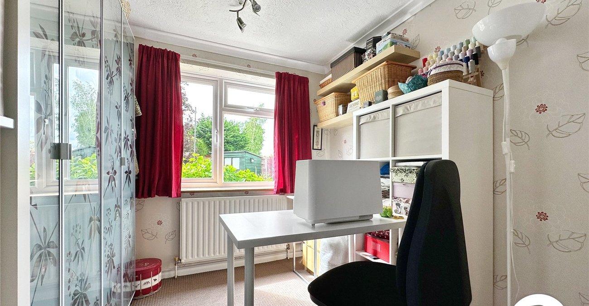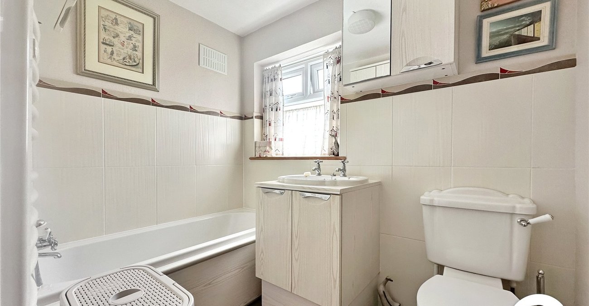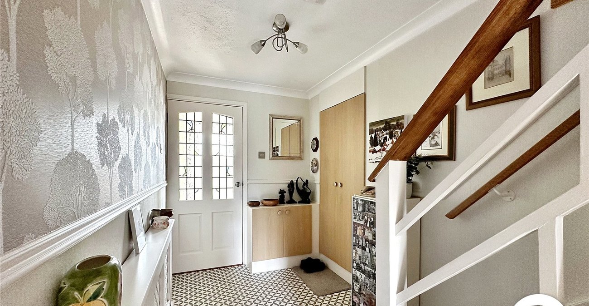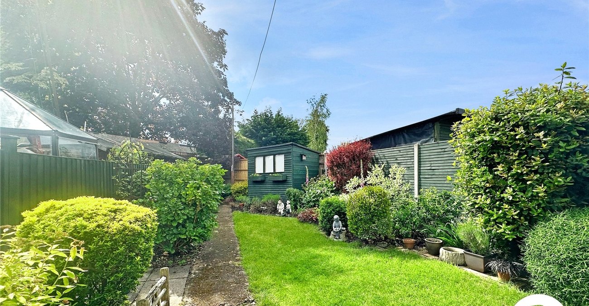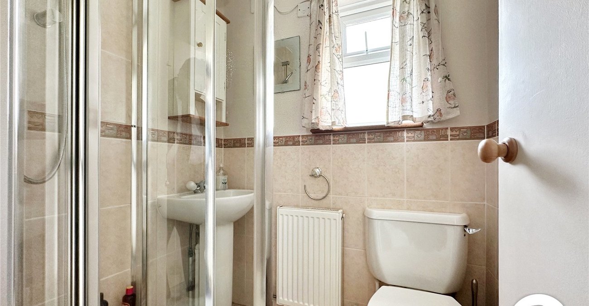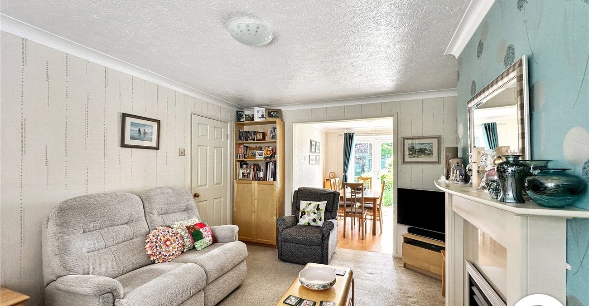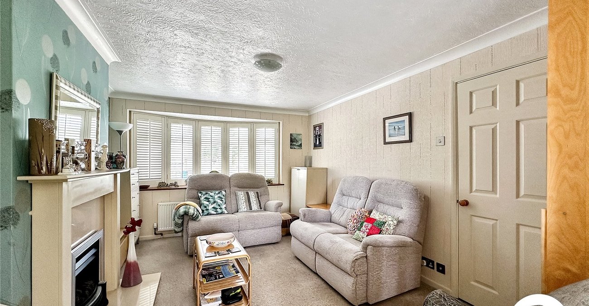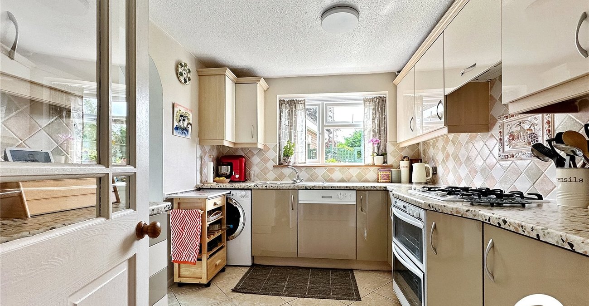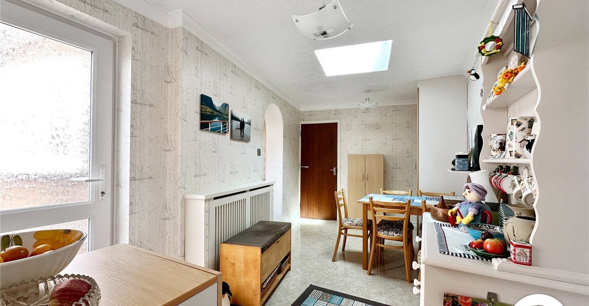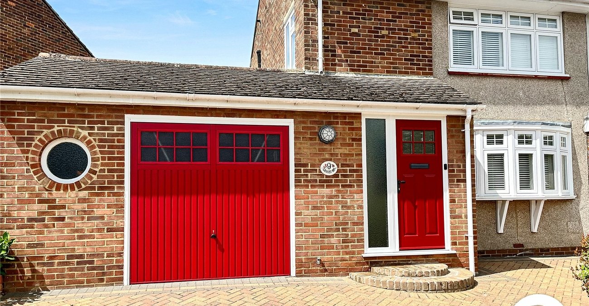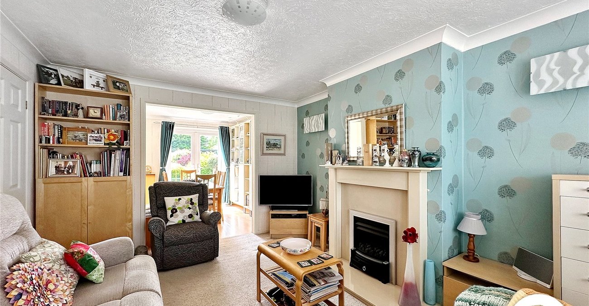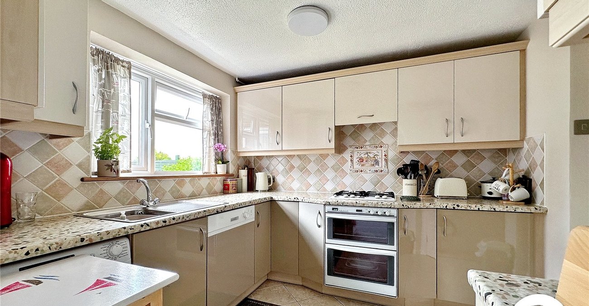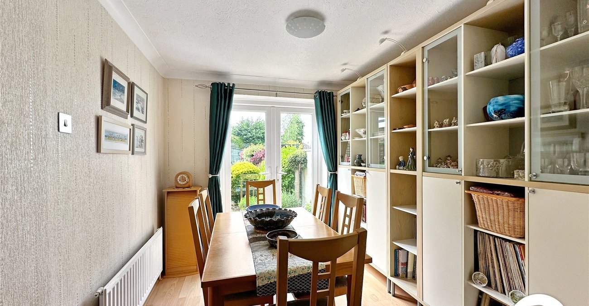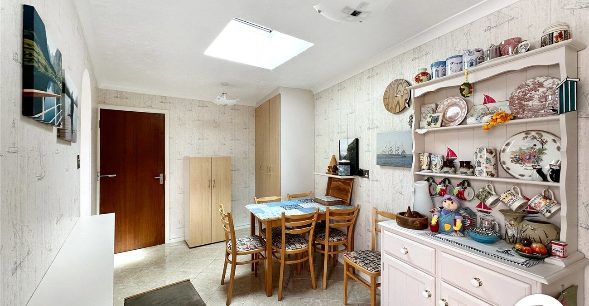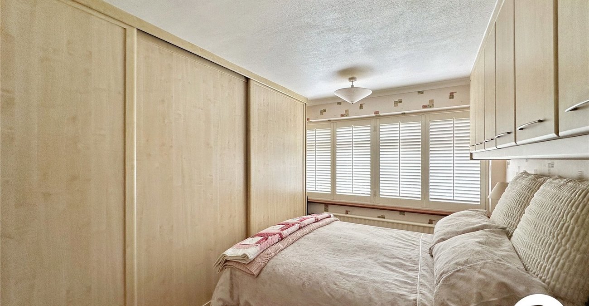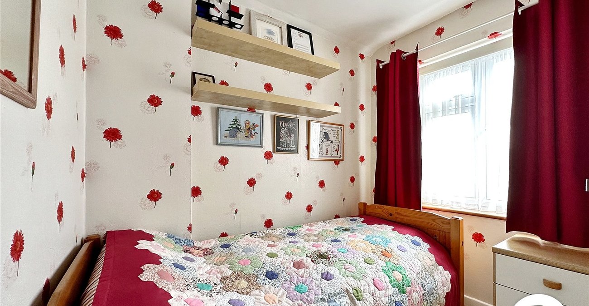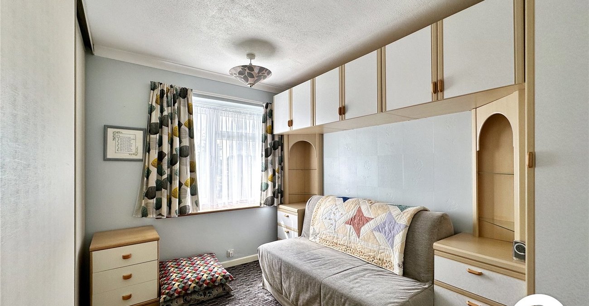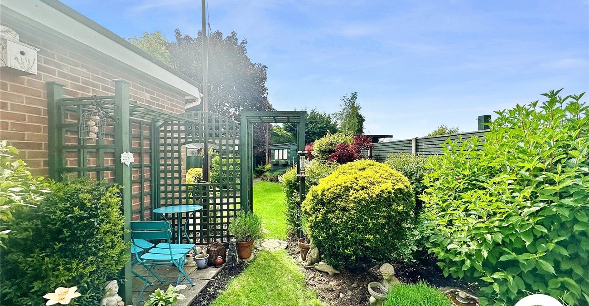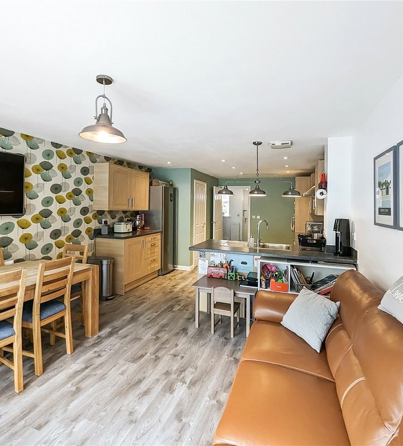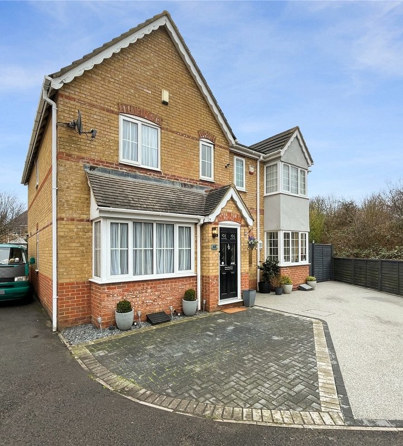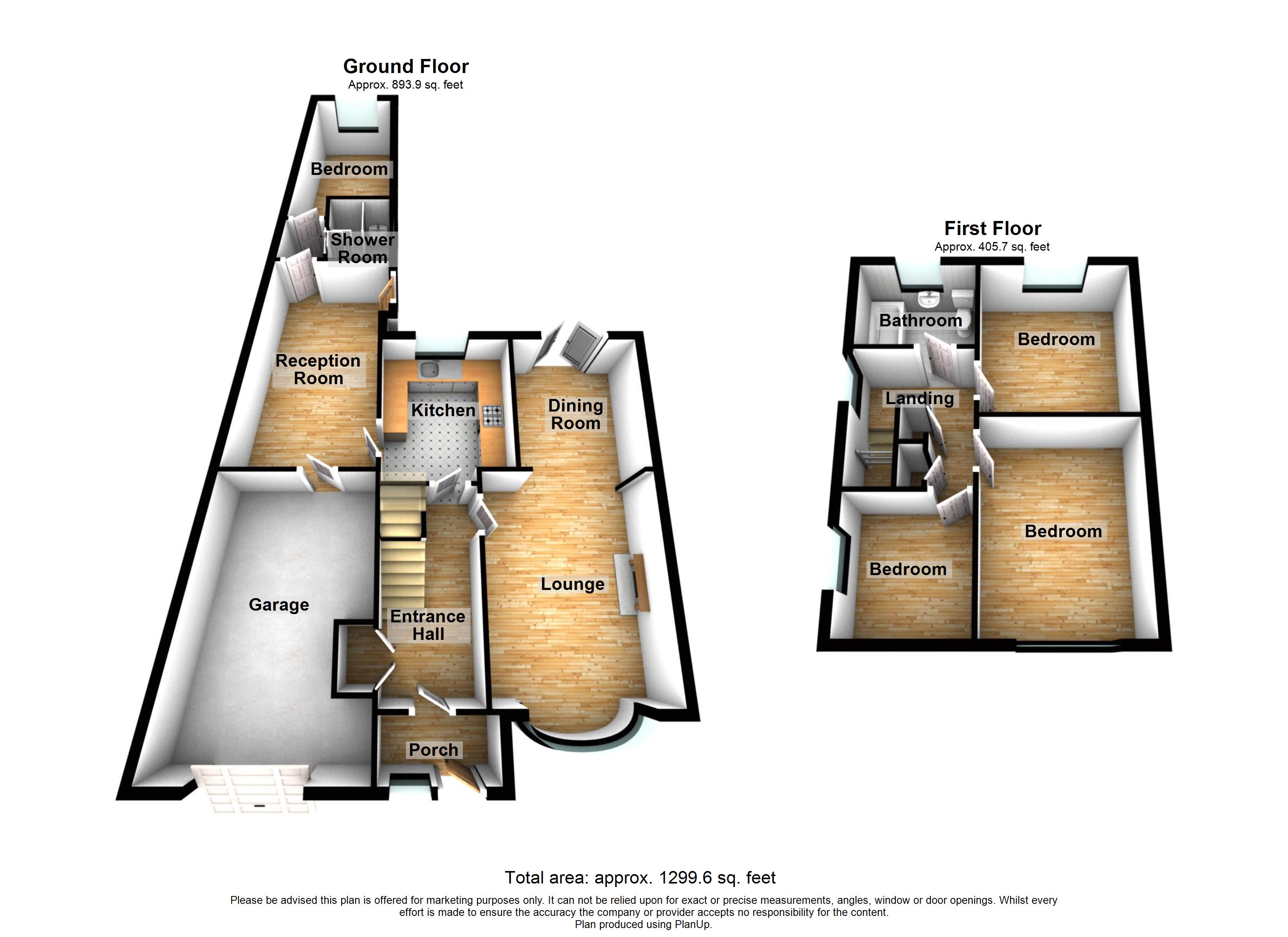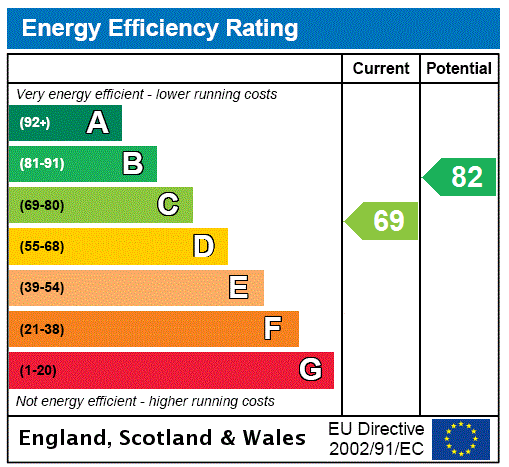
Property Description
Located on the desirable Gayhurst Drive in Sittingbourne, this spacious four-bedroom semi-detached home offers an excellent blend of comfort and functionality. Designed to accommodate a modern lifestyle, this property features well-appointed rooms and convenient amenities, making it an ideal choice for families.
Upon entering, you'll find a versatile lounge/diner that provides a welcoming space for relaxation and entertaining. The room is generously sized and flows seamlessly into the dining area, creating an open and inviting atmosphere. Adjacent to the lounge/diner is a functional kitchen, equipped with ample storage and work surfaces, perfect for everyday meal preparation.
The ground floor also features a cozy breakfast room, ideal for beginning your day in a warm and inviting atmosphere. A conveniently located shower room ensures that guests and family members have easy access to bathroom facilities. Additionally, the fourth bedroom is situated on this level, providing versatile space that can be used as a guest room, home office, or playroom.
Upstairs, the first floor features three good-sized bedrooms, each providing a comfortable retreat with plenty of natural light. These rooms are well-proportioned, offering ample space for furnishings and personal belongings. The family bathroom on this floor is well-equipped, catering to the needs of the entire household.
Outside, the property boasts an enclosed rear garden, offering a private outdoor space for relaxation, gardening, or entertaining. The garden is a great spot for family activities and provides a safe environment for children to play. At the front of the house, there is a garage and a driveway, ensuring convenient parking and additional storage options.
This four-bedroom semi-detached home on Gayhurst Drive is ideally situated in a sought-after location, close to local amenities, schools, and transport links. It provides a perfect combination of space, practicality, and comfort, making it an ideal family home.
- Four bedroom semi detached
- Garage & off road parking
- Versatile layout
- Desirable location
- Ground floor shower room
- Council tax band - C
