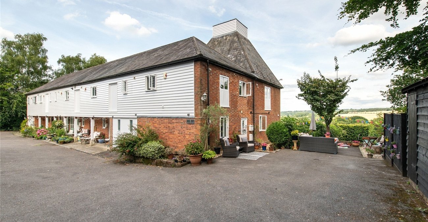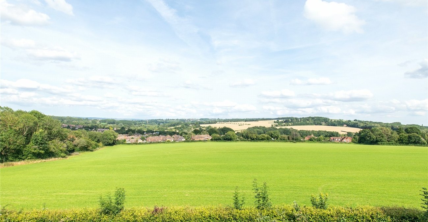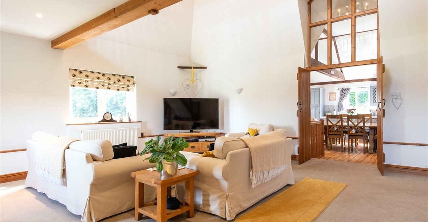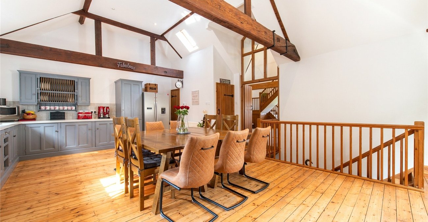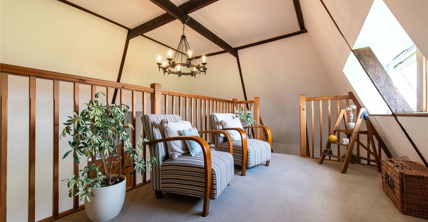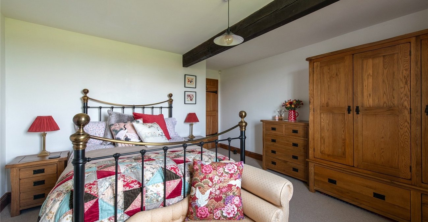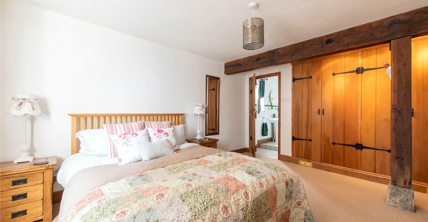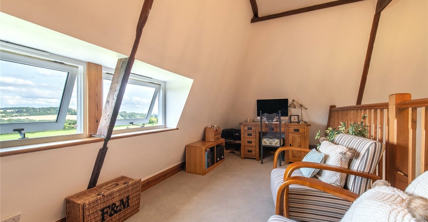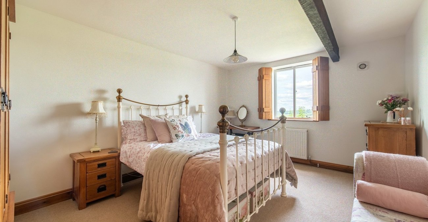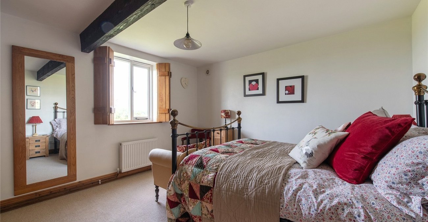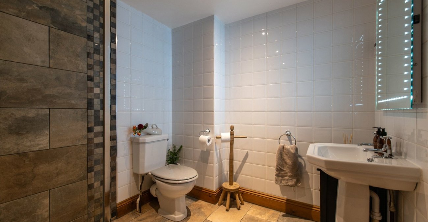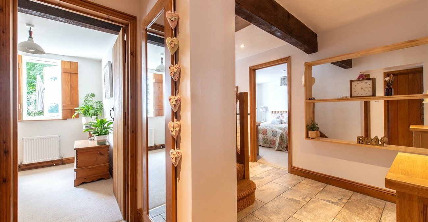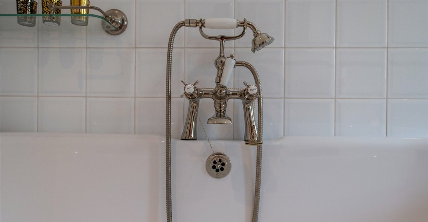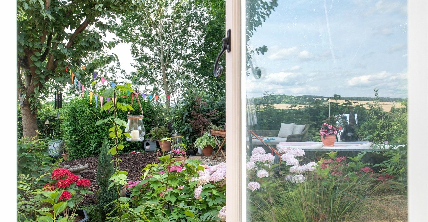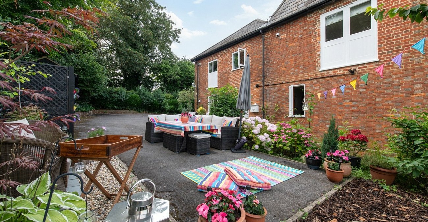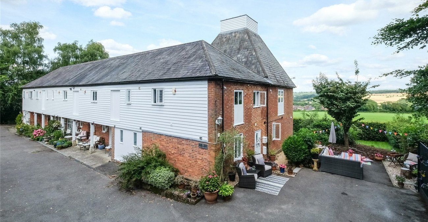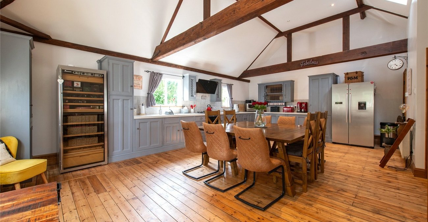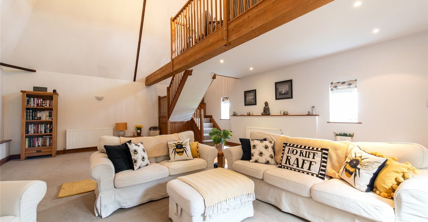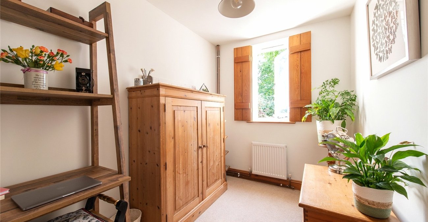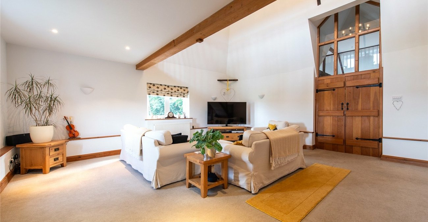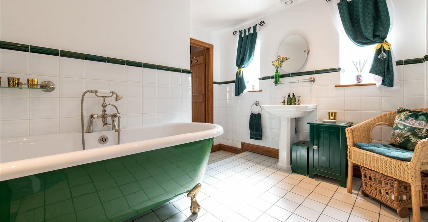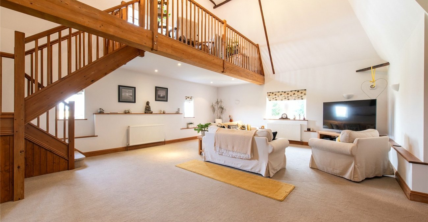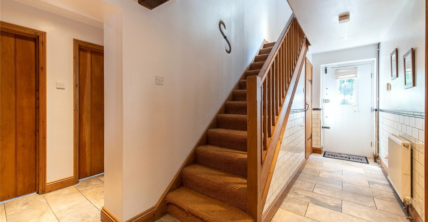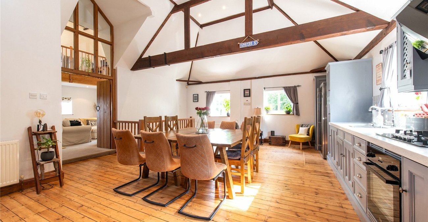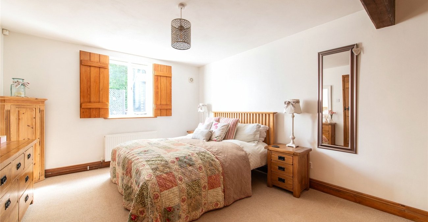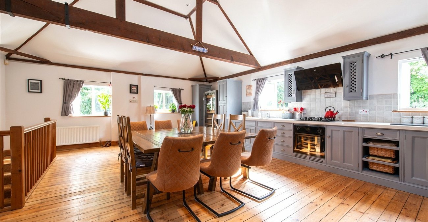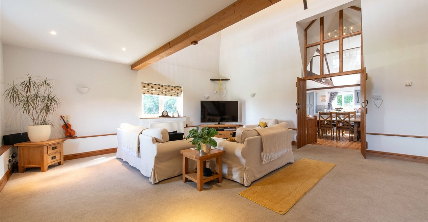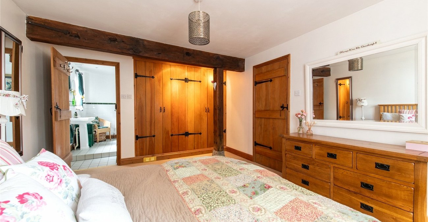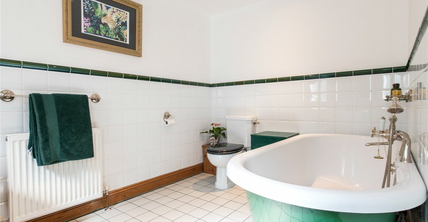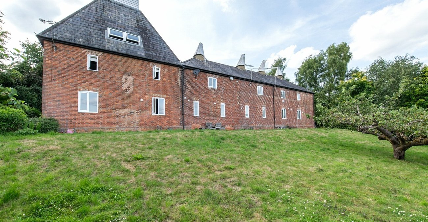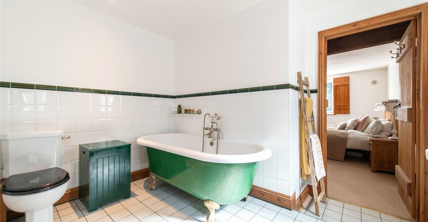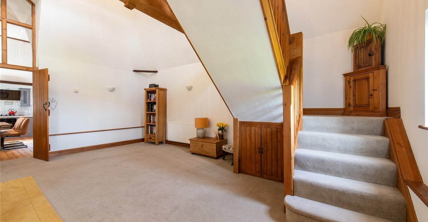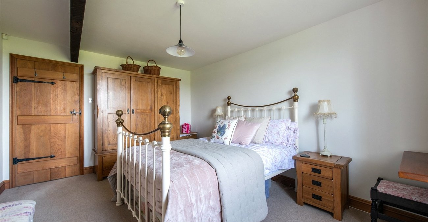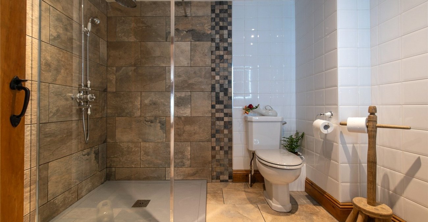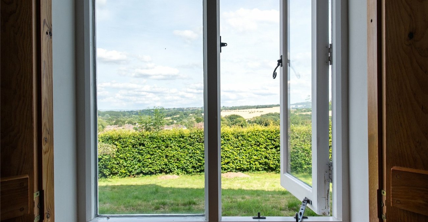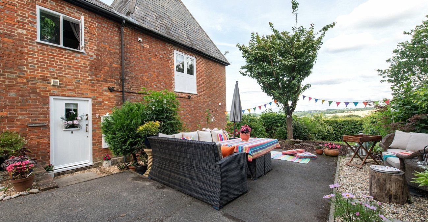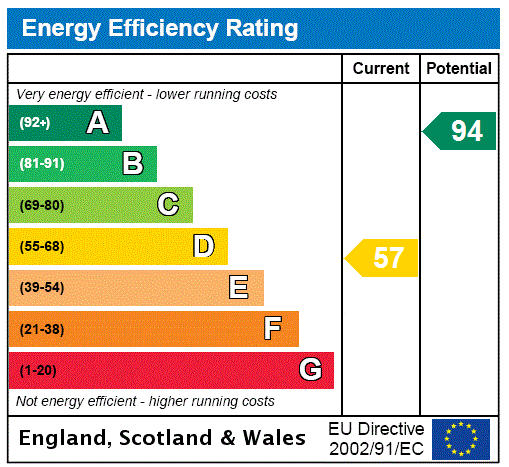Property Information
Ref: MAI240195Property Description
A peaceful countryside haven overlooking the picturesque Nettlestead Valley, with convenient access to local roads and motorways.
Converted in 1997, the oast boasts a unique layout that maximises the stunning scenery. The first floor features a light-filled lounge with a mezzanine area, perfect for creating a cozy work space or additional living space. Here, expansive windows draw your gaze outward, framing breathtaking valley views.
The open-plan kitchen diner provides a perfect space for entertaining and enjoying home-cooked meals.
Spacious master bedroom with an en-suite bathroom offers a luxurious retreat. Two further bedrooms provide ample accommodation, while a versatile fourth room can be used as a bedroom or study, depending on your needs.
Ample parking completes this remarkable property, allowing you to explore the surrounding countryside or commute with ease.
- Tranquil location with stunning Nettlestead Valley views
- Four bedroom converted Oast House
- Abundance of character throughout
- Master bedroom with en-suite
- Mezzanine area & vaulted ceiling
- Large kitchen diner
- Parking for several cars
Rooms
Entrance HallDoors leading to bedrooms and bathroom, stair case to first floor, storage cupboard, carpet as fitted
Bedroom 1 4.42m x 3.48mWooden window shutters, built in wardrobes, door to en-suite, carpet as fitted
En-SuiteFitted with a three piece suite comprising of a claw foot roll top bath, low level WC and pedestal wash hand basin. Tiled walls and flooring, extractor fa
Bedroom 2 4.62m x 3.38mWooden window shutters, exposed beams, carpet as fitted
Bedroom 3 4m x 3.76mWooden window shutters, exposed beams, carpet as fitted
Bedroom 4 2.95m x 1.96mWooden window shutters, exposed beams, carpet as fitted
Shower RoomFitted with a three piece suite comprising of a large shower cubicle with bi-fold door, pedestal wash hand basin and WC. Heated towel rail, extractor fan
Living Room 7.52m x 6.02mComplete with an additional mezzanine area offering superb views. Double doors to the kitchen, vaulted ceiling, under stairs storage cupboard, carpet as fitted
Kitchen/Dining Room 7.62m x 5.9Fitted with a range of pine wall base units with complementary laminate work surfaces. inset one and half bowl with mix tap, integrated dishwasher, fridge/freezer, gas hob with extractor over, built in electric oven. Cupboard housing wall mounted gas boiler. Stripped and varnished floorboards
Cloakroom/WCFitted with a modern white suite comprising of low level WC and wash hand basin. Extractor fan
