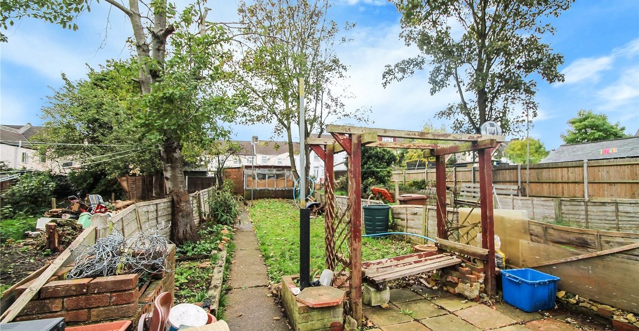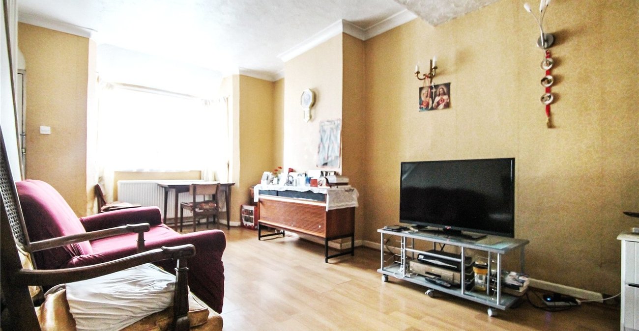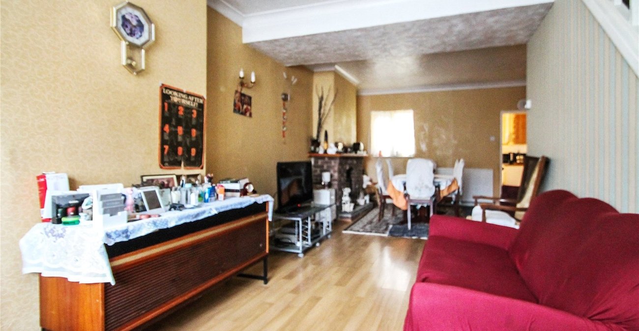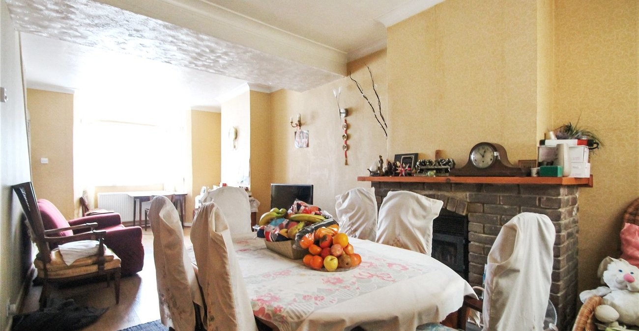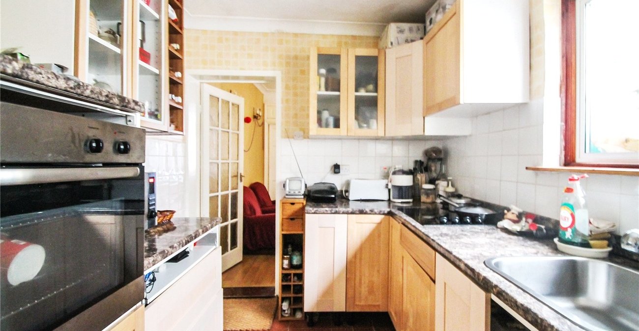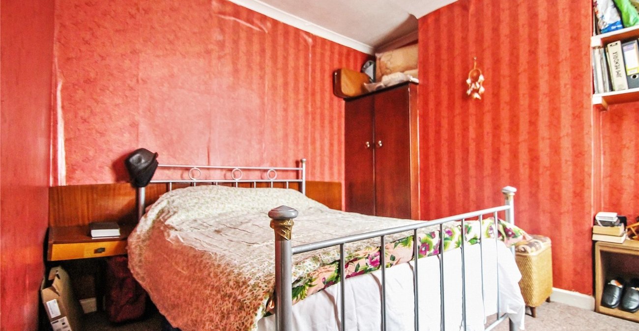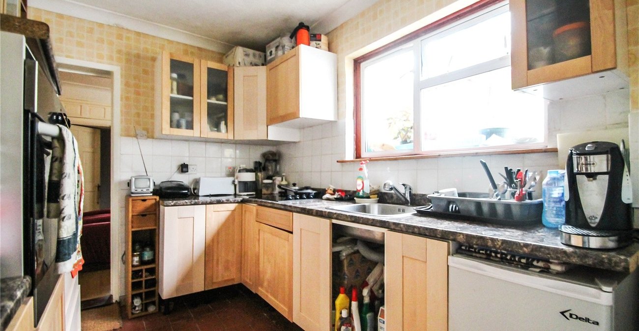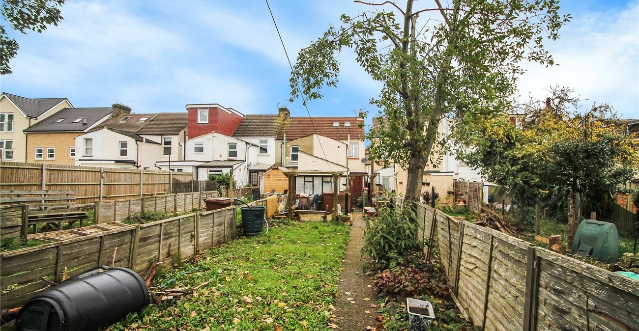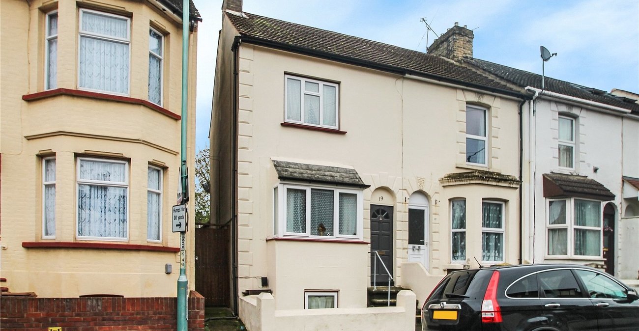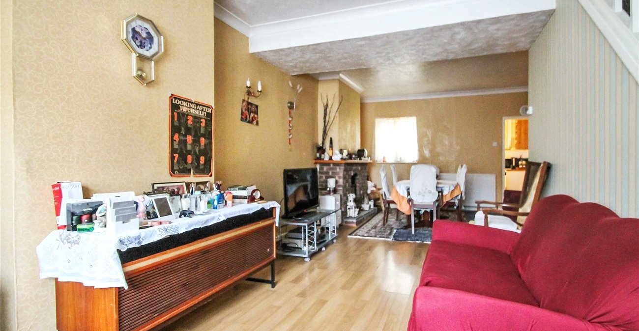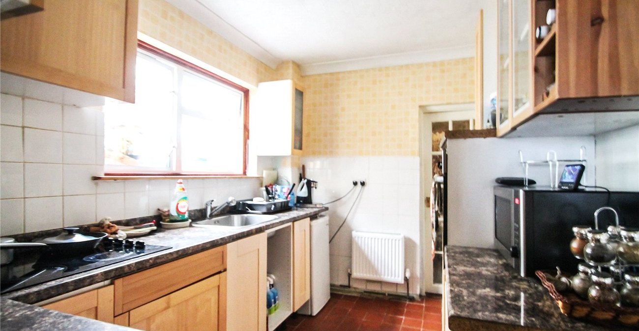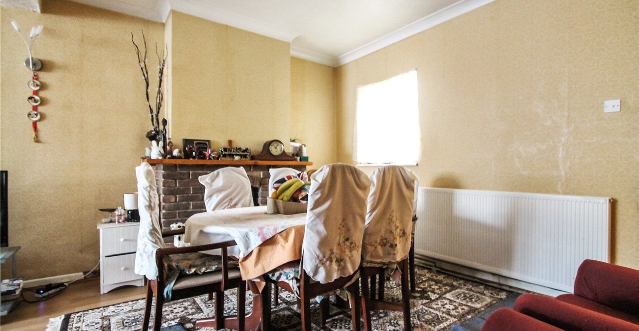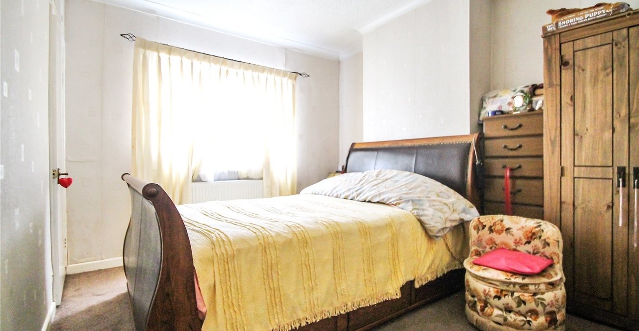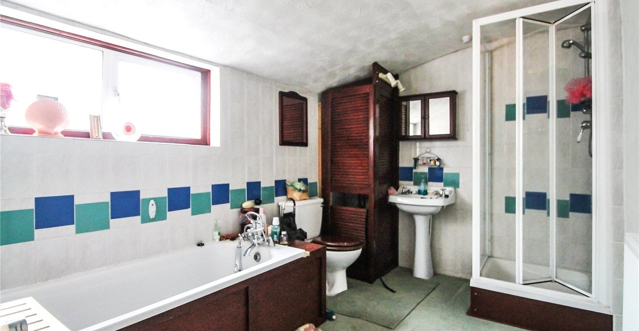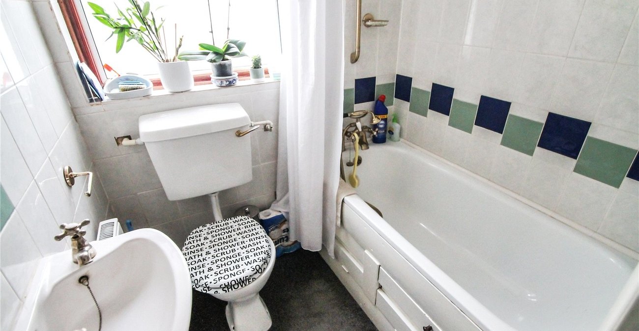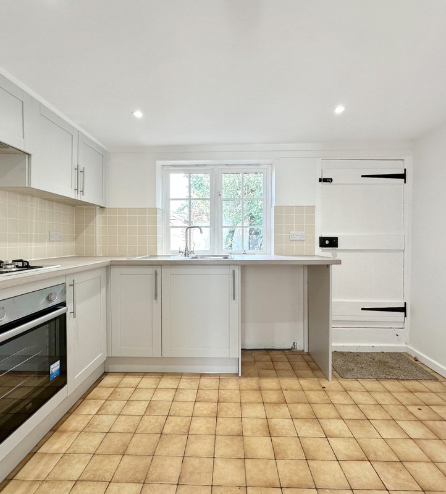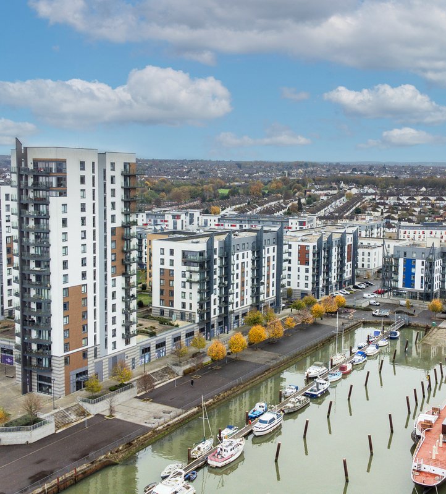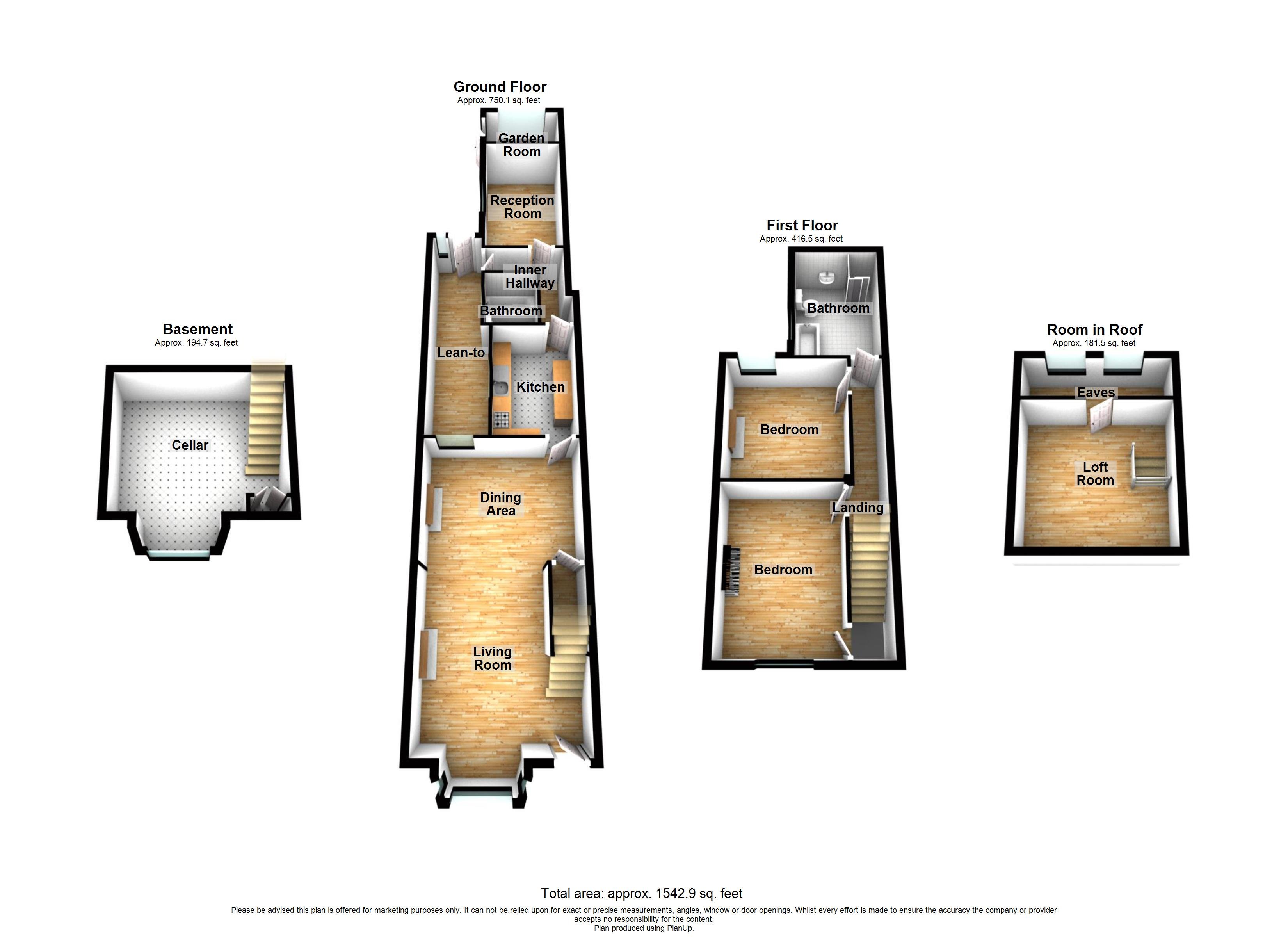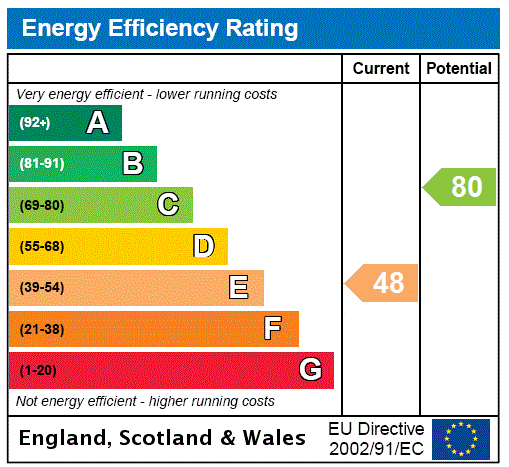
Property Description
Robinson Michael and Jackson are delighted to offer this Three bedroom end of terrace arranged over four floors.
- 1542.9 Square Feet
- 0.4 miles to Gillingham train station
- 0.4 Miles to Medway Maritime Hospital
- 75' rear garden
- Extended to rear
- Lots of space
Rooms
EntranceDoor to front
Lounge/Diner 8.26m x 3.96mDouble glazed bay window to front. Double glazed window to rear. Stairs to first floor. Laminate flooring. Radiator
Cellar Room 4.6m x 4mDouble glazed window to front. Carpet. Radiator.
Kitchen 3.23m x 2.26mDouble glazed window to side. Range of wall and base units with work surface over. Stainless steel sink unit. Tiled splash backs. Fitted oven. Radiator.
Bathroom 1.63m x 1.57mFrosted double glazed window to side. Low level wc. Pedestal hand wash basin. Panelled bath. Carpet. Radiator.
Ground floor bedroom/Study 3.96m x 2.3mDouble glazed window to side. Carpet. Radiator.
Utility area 6.93m x 1.37mDoor to rear. Vinyl flooring.
Bedroom One 3.96m x 3.1mDouble glazed window to rear. Radiator. Carpet. Stairs to loft room.
Bedroom Two 3.12m x 3.2mDouble glazed window to rear. Carpet. Radiator.
Bathroom 3.2m x 2.26mFrosted double glazed window to side. Low level wc. Pedestal hand wash basin. Walk in shower. Bath. Wall mounted boiler. Carpet. Radiator.
Loft Room 3.56m x 3.45mTwo double glazed velux windows to rear. Laminate flooring. Eaves storage.
GardenPatio and Laid to lawn. Approximately 70ft. Fenced in. Outside tap.
