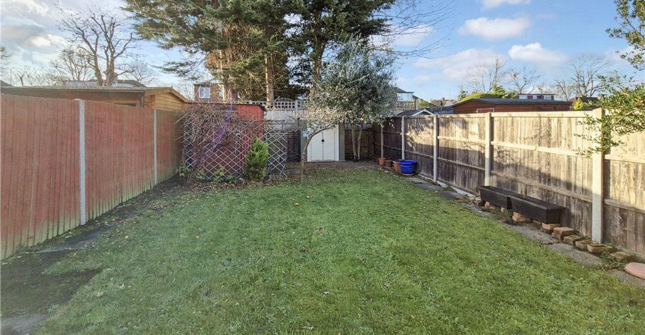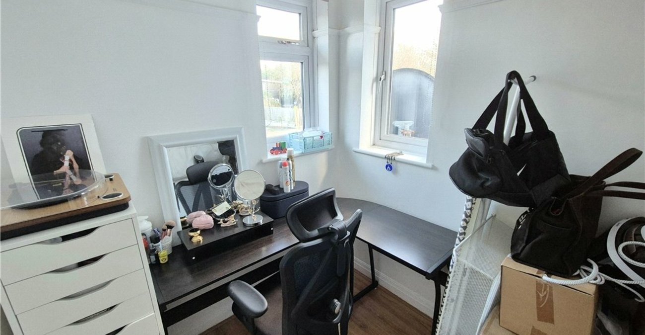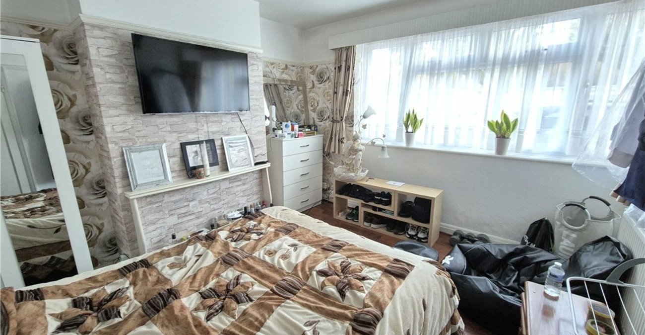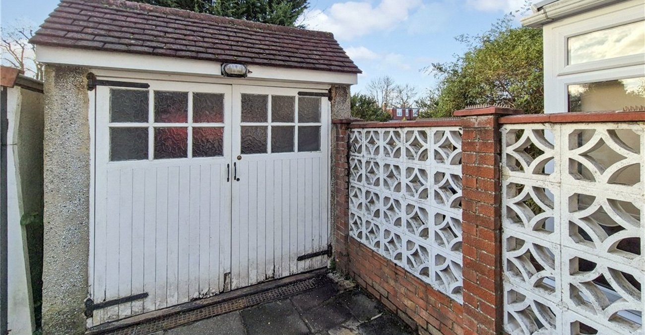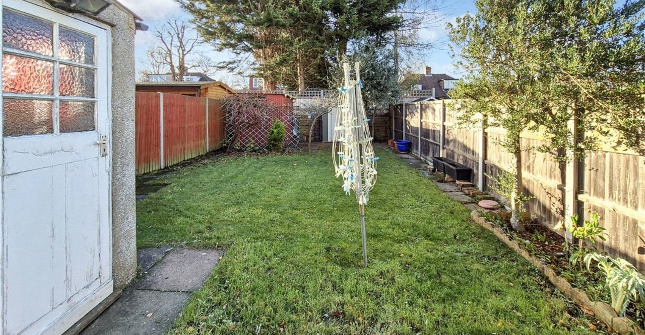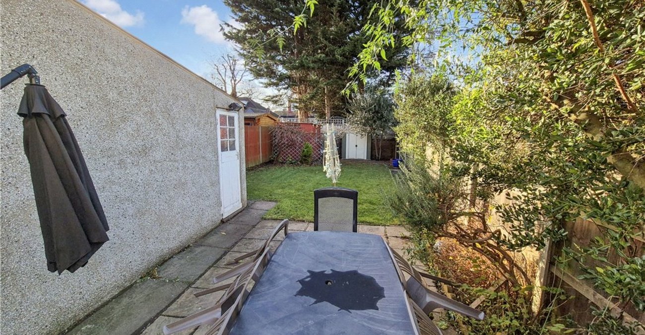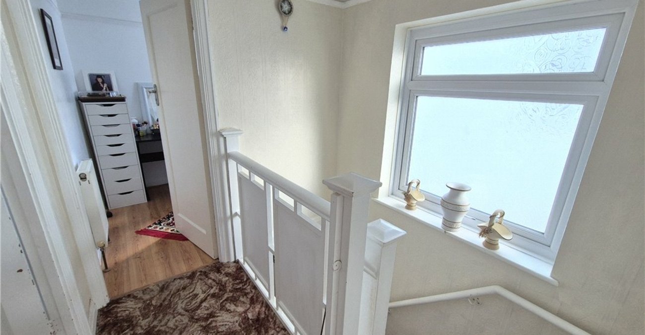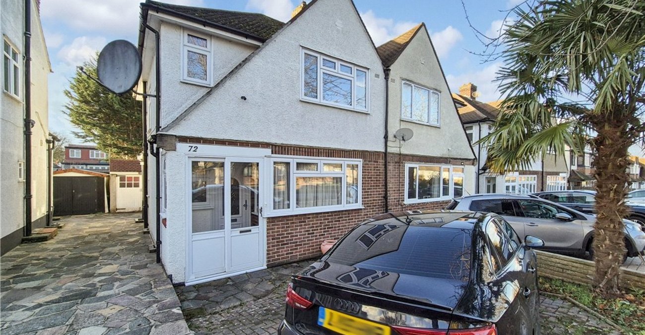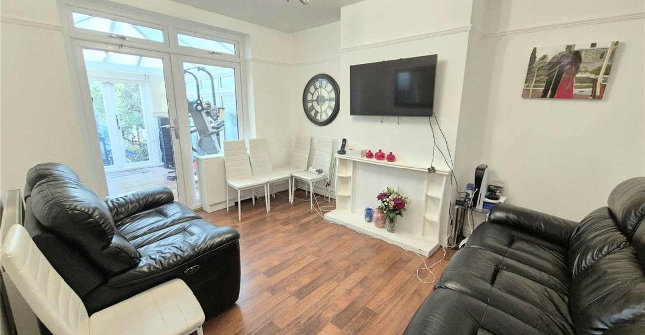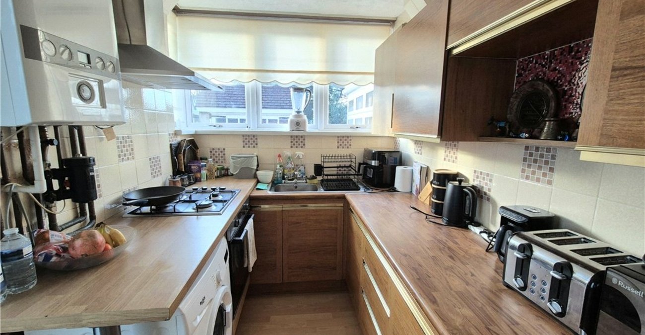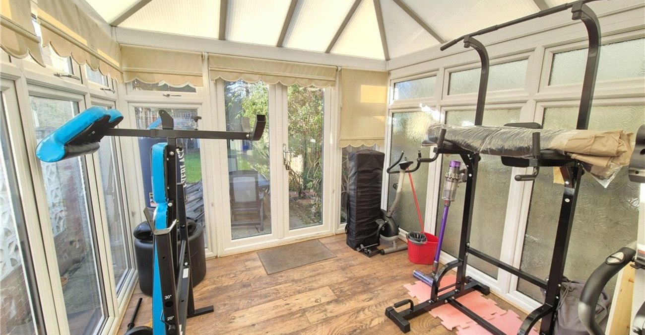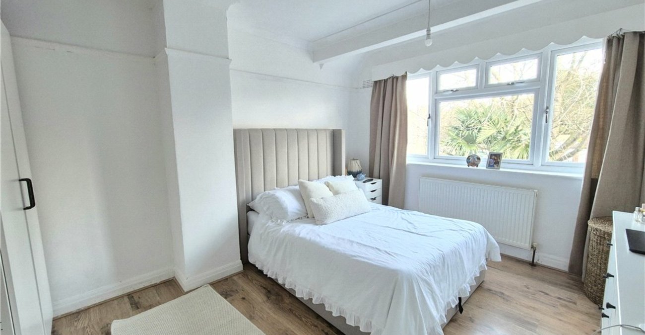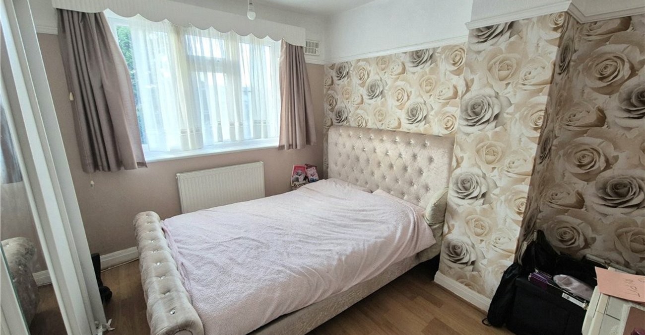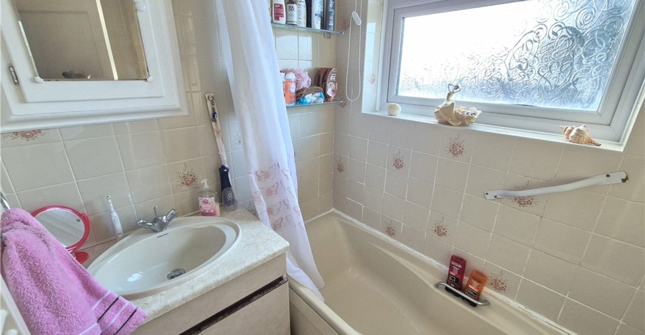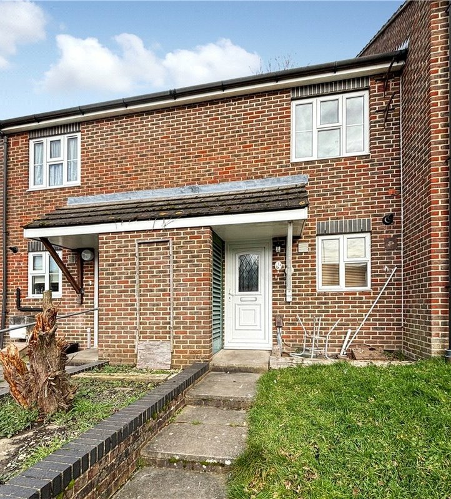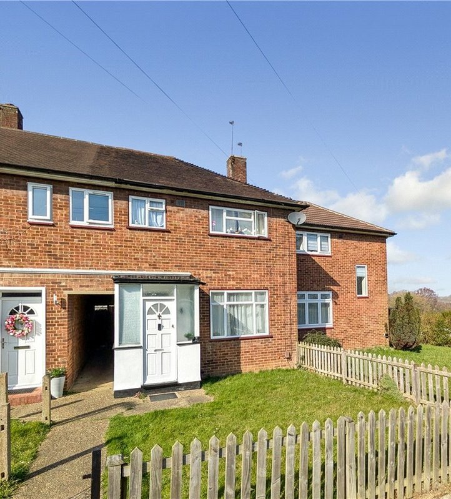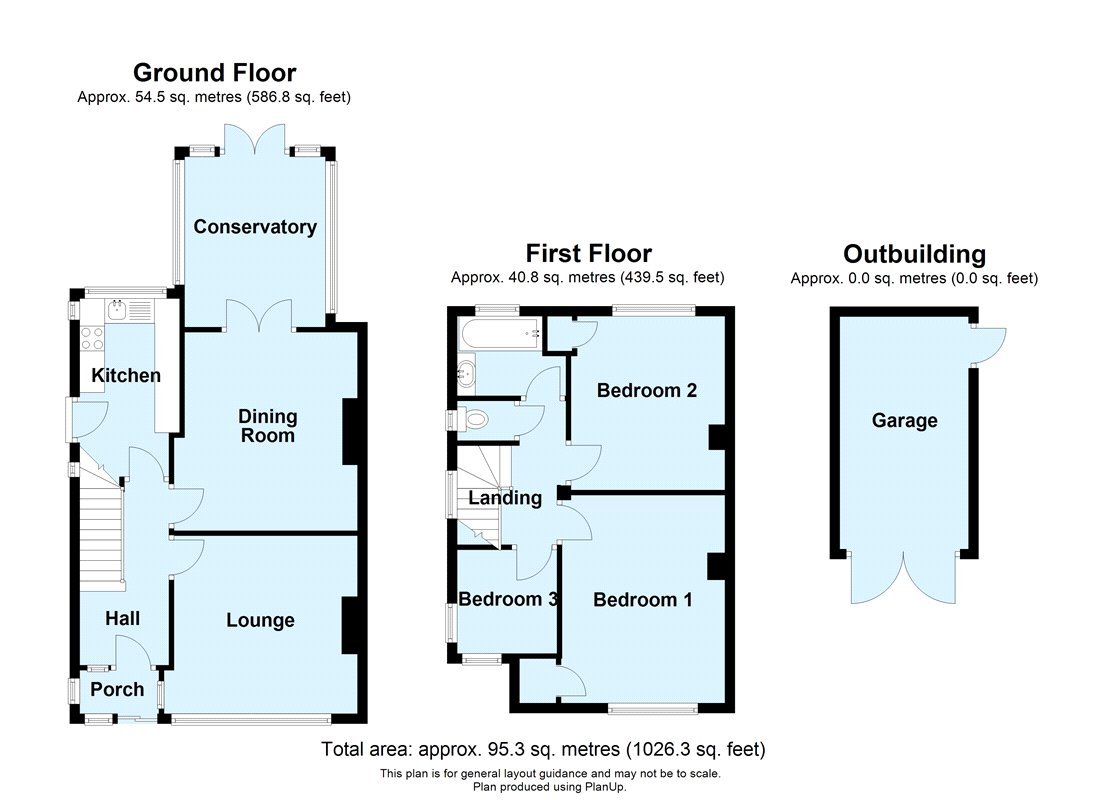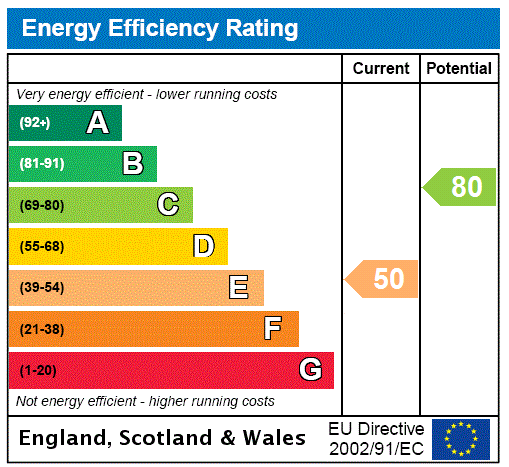
Property Description
** GUIDE PRICE £450,000 - £485,000 **
An opportunity to purchase this three bedroom extended semi detached house situated in a popular residential road. The property benefits from a conservatory and an approx. 58ft rear garden. * CENTRAL HEATING & DOUBLE GLAZING * CONSERVATORY * PLEASANT REAR GARDEN * GARAGE & DRIVEWAY * CLOSE TO ORPINGTON HIGH STREET *
- Central Heating & Double Glazing
- Conservatory
- Pleasant Rear Garden
- Garage & Driveway
- Close To Orpington High Street
Rooms
Entrance Porch:Double glazed door and window to front. Double glazed windows to both sides.
Entrance Hall:Stairs to first floor, radiator and wood laminate flooring.
Lounge: 3.56m x 3.4m(Currently being used as a fourth bedroom). Double glazed window to front, radiator and wood laminate flooring.
Dining Room: 3.96m x 3.15mFireplace, radiator and wood laminate flooring. Double glazed door Double glazed door opening into:-
Conservatory: 3.48m x 2.82mDouble glazed with French doors opening onto the rear garden. Pitched roof.
Kitchen:Fitted with a matching range of wall and base units with work surfaces. Integrated oven, gas hob and extractor canopy. Sink unit & drainer. Wood laminate flooring. Double glazed window to rear. Double glazed door to side.
Landing:Double glazed opaque window to side, access to loft and fitted carpet.
Bedroom 1: 4.14m x 3.23mDouble glazed window to front. Radiator and wood laminate flooring.
Bedroom 2: 3.38m x 3.12mDouble glazed window to rear, built in wardrobe, radiator and wood laminate flooring.
Bedroom 3: 2.03m x 1.9mDouble glazed window to front and side. Radiator and wood laminate flooring.
Bathroom:Fitted with a panelled bath and wash hand basin set in vanity unit. Heated towel rail. Double glazed opaque window to rear.
Separate WC:Radiator. Double glazed opaque window to side.
