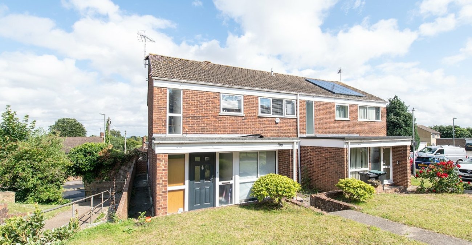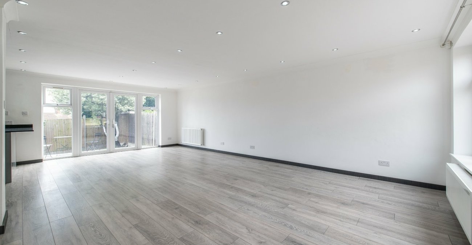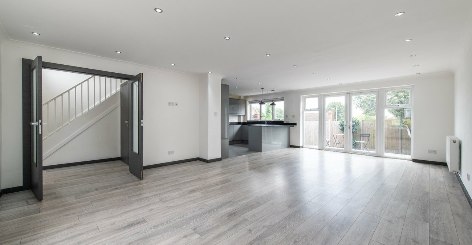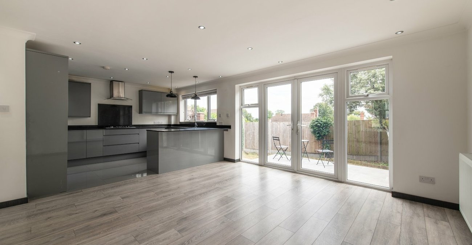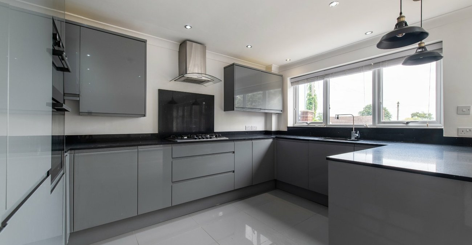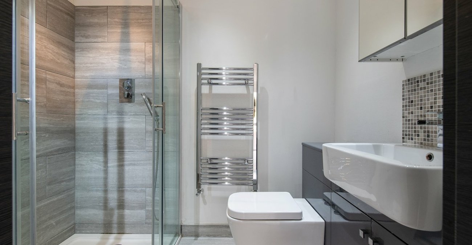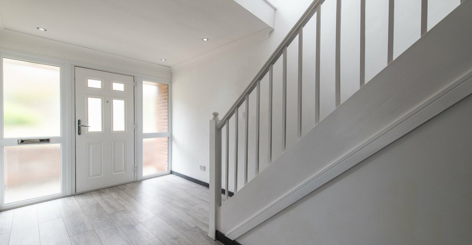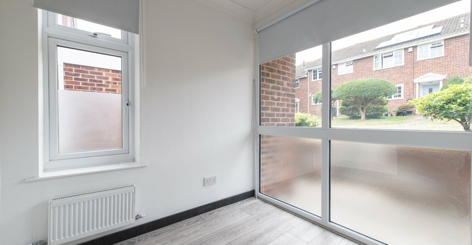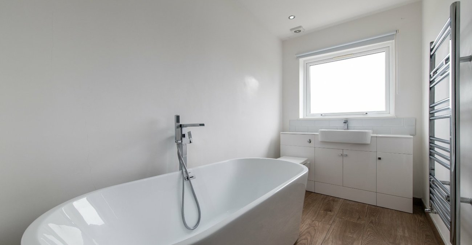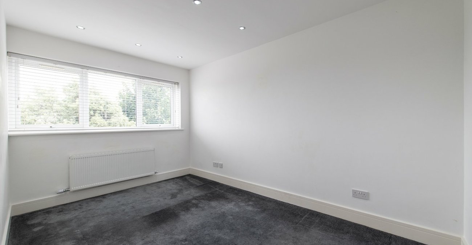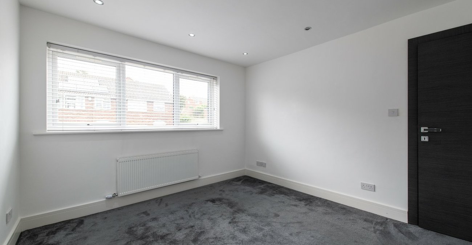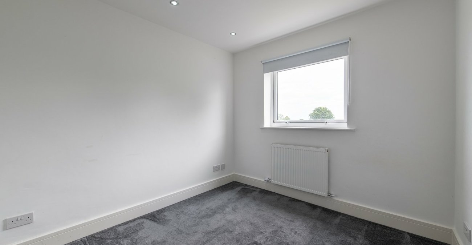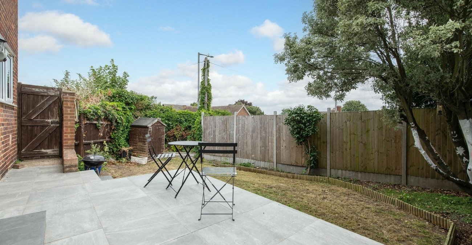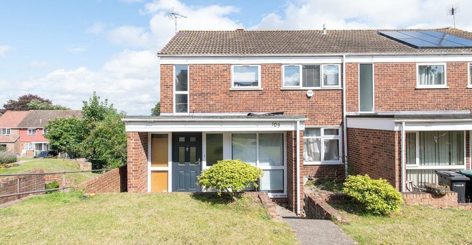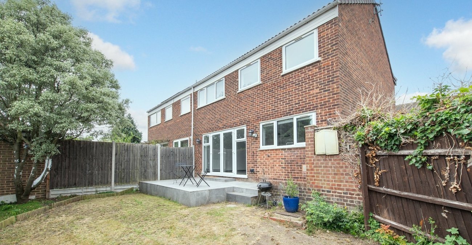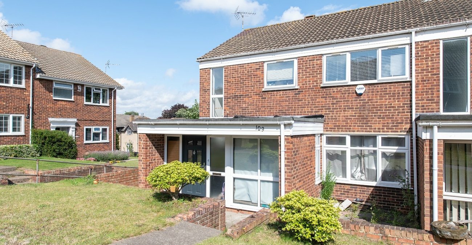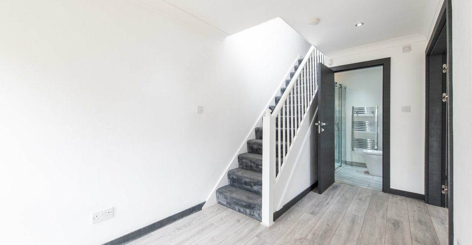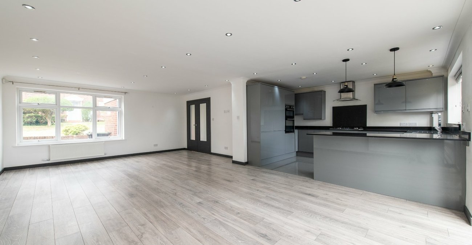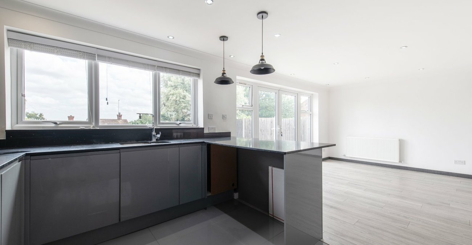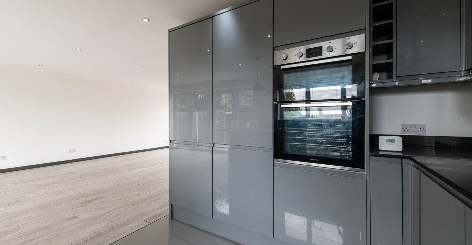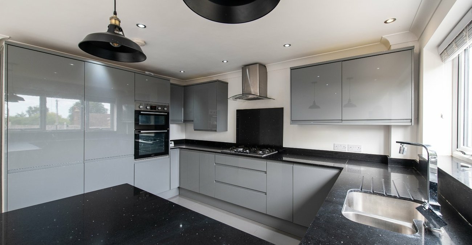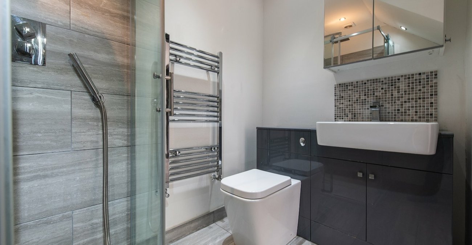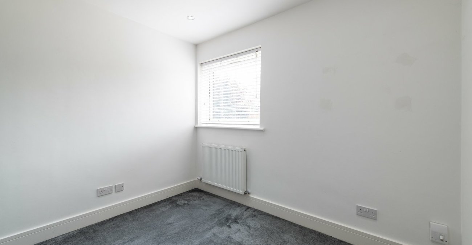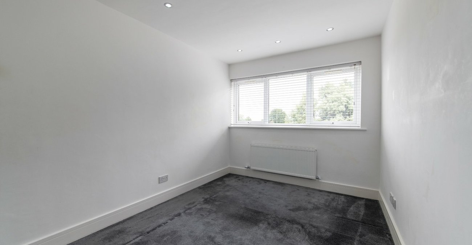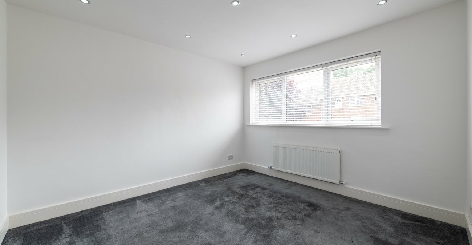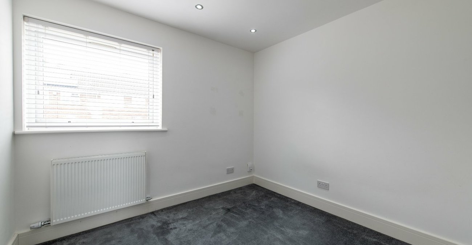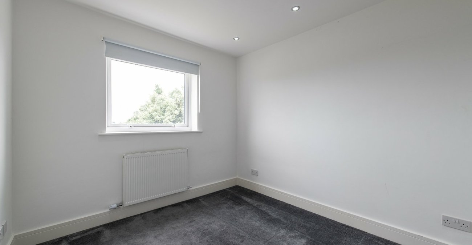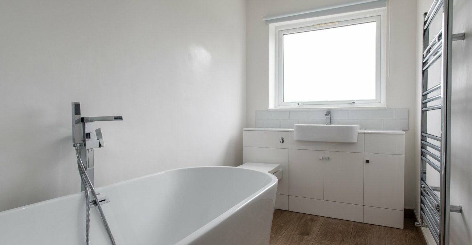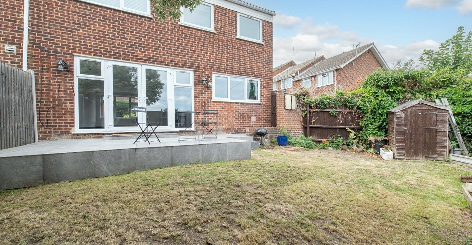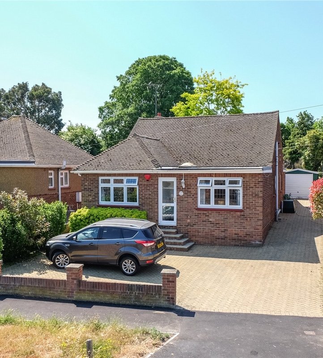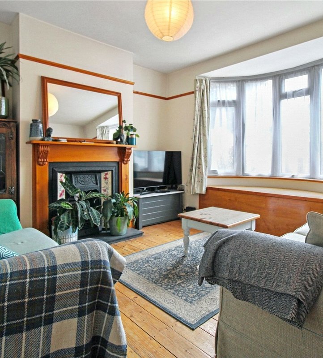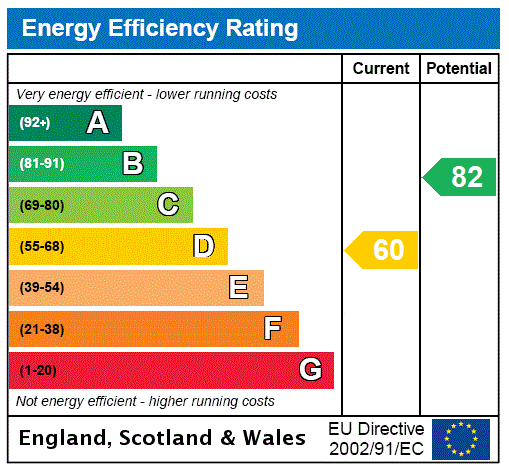
Property Description
GUIDE PRICE £425,000-£450,000
Introducing this rarely available property in Glen View in IMMACULATE CONDITION.
Downstairs, a GENEROUS HALLWAY with HUGE STORAGE CUPBOARD and DOWNSTAIRS SHOWER ROOM leads to an OPEN PLAN LOUNGE/KITCHEN DINER in AMAZING CONDITION.
Upstairs, FOUR GOOD SIZED BEDROOMS are accompanied by a WELL PROPORTIONED FAMILY BATHROOM all in GREAT CONDITION.
Outside, a FAMILY GARDEN with mix of patio and lawn gives plenty of space to enjoy those summer months. An outside garage with space to park to the front completes this incredible family home.
- Total Square Footage: 1292. Sq. Ft.
- Sought After Location
- Great Family Home
- Immaculate Condition Throughout
- Benefits from Office/Study Space
- Garage En-Bloc
- Open Plan Living
- Multiple Bathrooms
Rooms
Entrance Hall: 4.3m x 2.34mDouble glazed frosted window and door to front. Radiator. Built-in storage cupboard. Wood flooring.
Office/Study 1.78m x 2.06mDouble glazed window to front and side. Buit-in storage cupboard. Wood flooring. (Shown as cloakroom of floorplan).
Lounge Diner: 7.75m x 4.1mDouble glazed doors to garden. Two radiators. Built-in storage cupboard. Wood flooring. Opening into:-
Kitchen: 4.06m x 3.1mDouble glazed window to rear. Wall and base units with roll top work surface over. Breakfast bar. Integrated oven and grill and hob with extractor hood over. Sink and drainer unit. Space for fridge freezer. Free standing washing machine and dishwasher. Built-in storage cupboard. Tiled flooring.
GF Shower Room: 2.13m x 1.45mSuite comprising shower cubicle. Wash hand basin. Low level w.c. Built-in storage cupboard. Heated towel rail. Wood flooring.
First Floor Landing: 3.78m x 1.73mCarpet. Built-in storage cupboard. Loft hatch. Doors to:-
Bedroom 1: 3.68m x 3.25mDouble glazed window to front. Radiator. Built-in storage cupboard. Carpet.
Bedroom 2: 4.1m x 3.28mDouble glazed window to rear. Built-in storage cupboard. Radiator. Carpet.
Bedroom 3: 3.3m x 2.67mDouble glazed window to rear. Radiator. Built-in storage cupboard. Carpet.
Bedroom 4: 2.82m x 2.87mDouble glazed window to front. Radiator. Built-in storage ucpboard. Carpet.
Bathroom: 3.33m x 1.7mDouble glazed frosted window to rear. Suite comprising panelled bath. Wash hand basin. Low level w.c. Built-in storage cupboard. Heated towel rail. Wood flooring.
