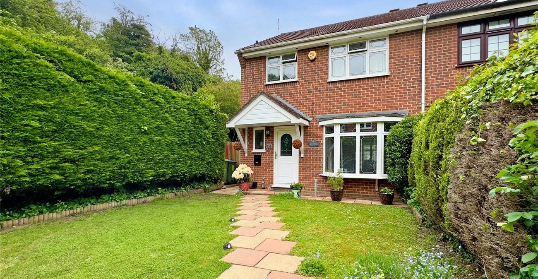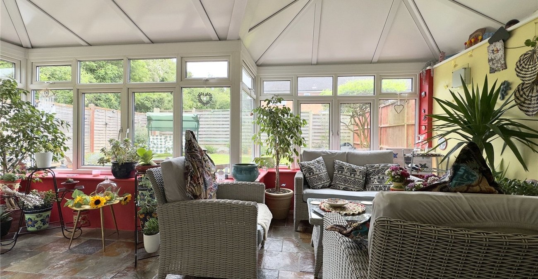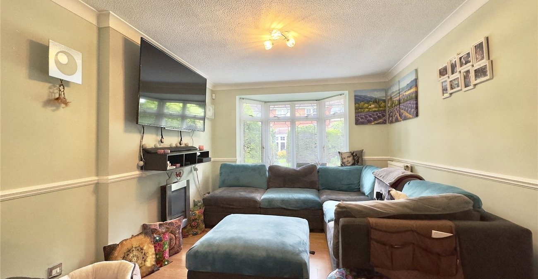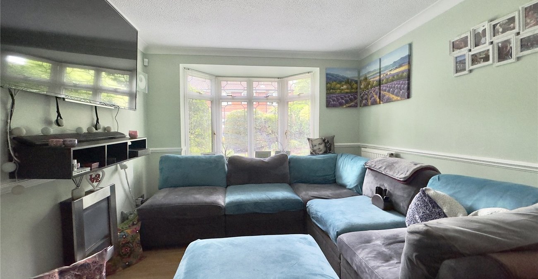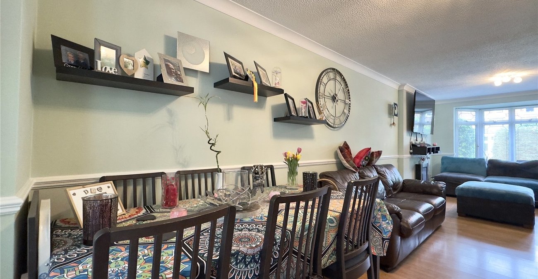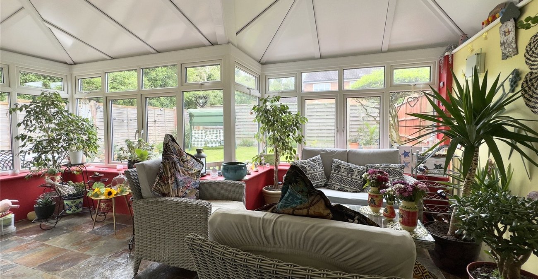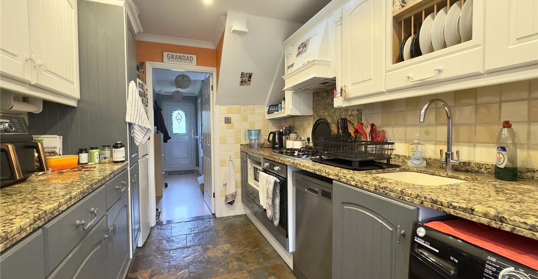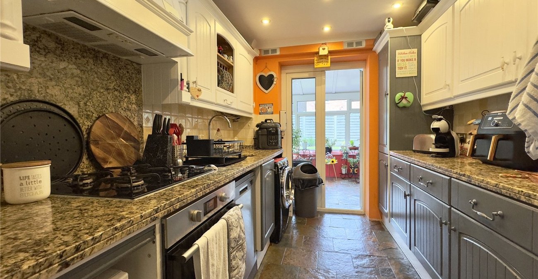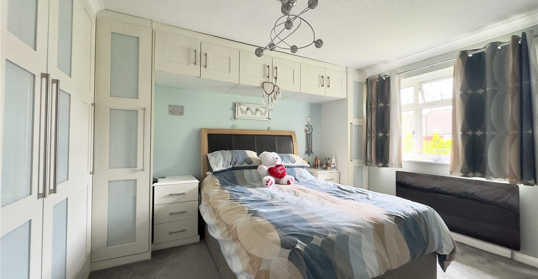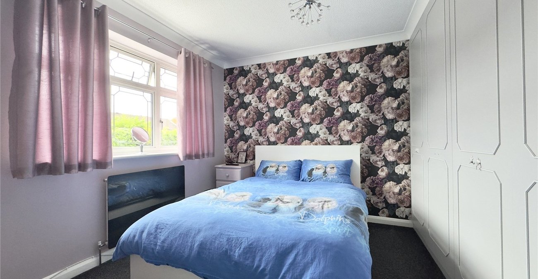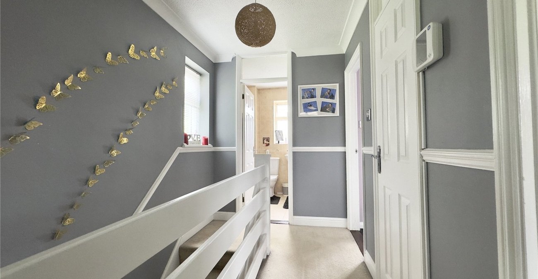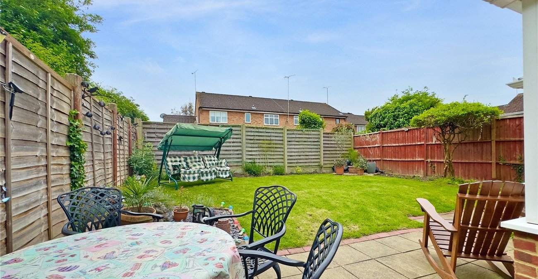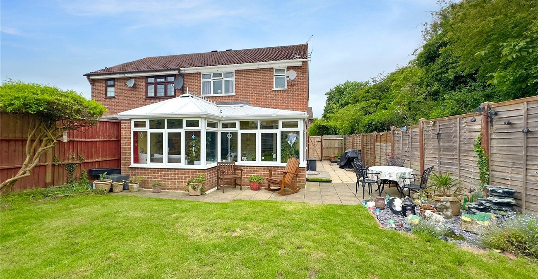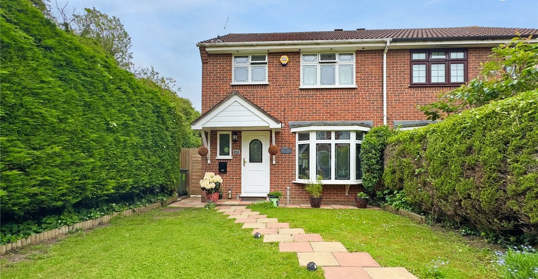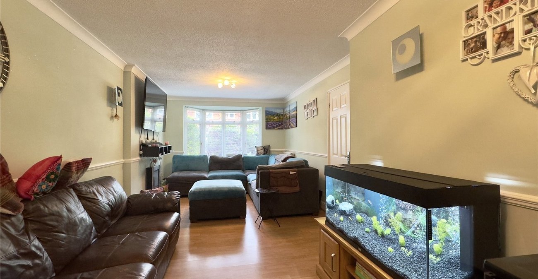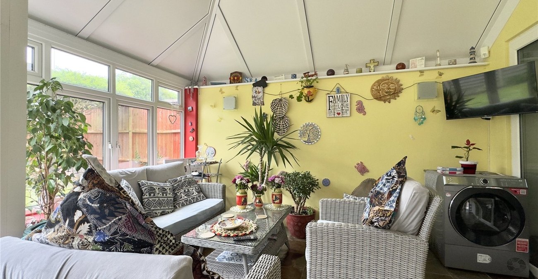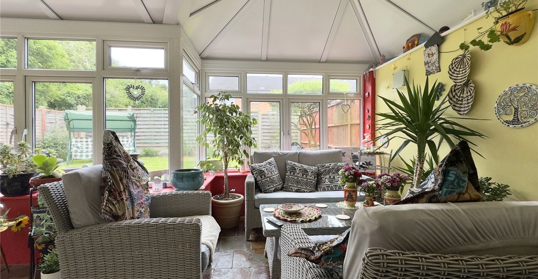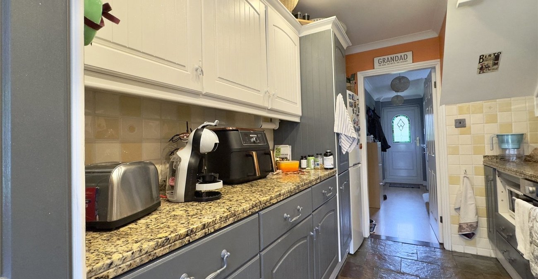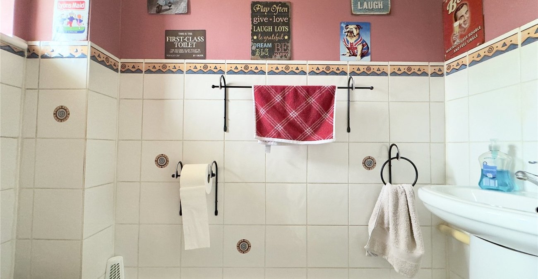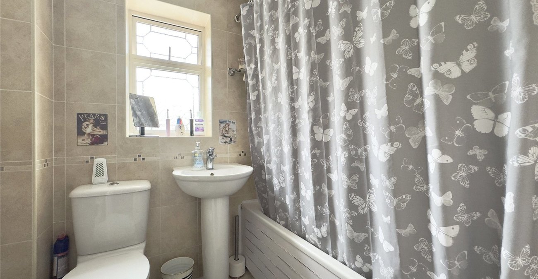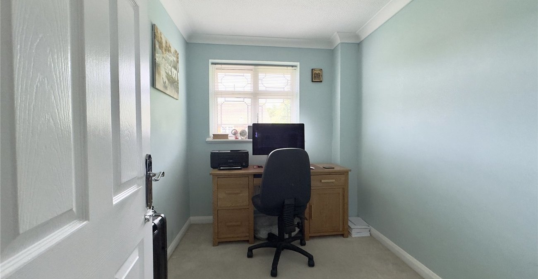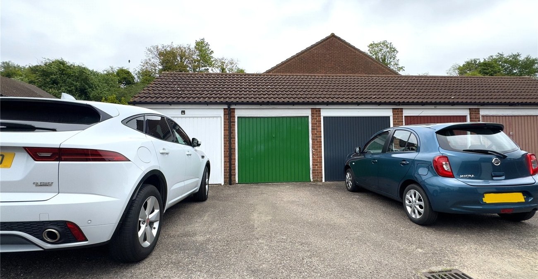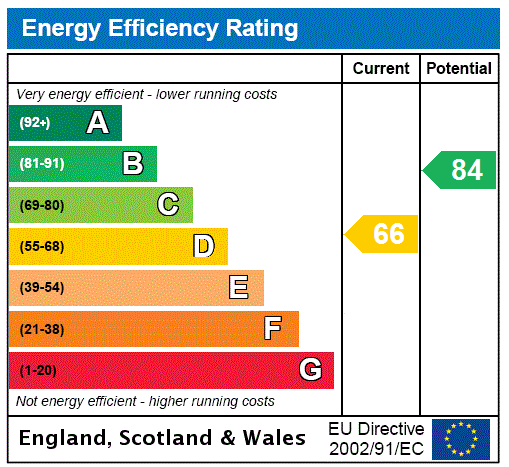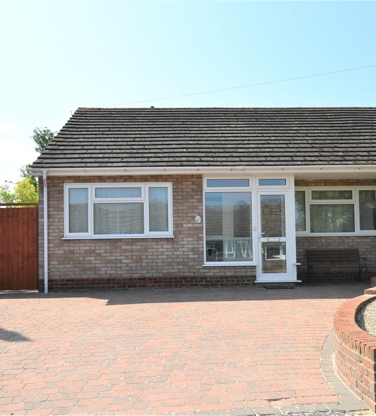Property Information
Ref: SWL190468Property Description
Guide Price £425,000 - £450,000
Located on the popular High Firs development is this lovely family home offering good size accommodation with potential to extend to the side (stpp). Within easy access of the Town Centre, Station and Motorway Links. Internally you will find a ground floor cloakroom, through lounge diner, modern kitchen, full width 17ft conservatory, 3 bedrooms and family bathroom. The property also has a garage and parking space. Internally viewing is highly recommended to appreciate what's on offer.
- Ground Floor Cloakroom
- Modern Kitchen & Bathroom
- 17ft Conservatory
- Through Lounge Diner
- 3 Bedrooms
- Popular High Firs Location
- Potential to Extend (stpp)
- Garage and Parking
- Viewing Recommended
Rooms
Entrance HallDoor to front. Double glazed window to side. Laminate flooring. Stairs to first floor. Carpet to stairs.
Lounge/Diner 7.7m x 3.18mDouble glazed window to front. Double glazed door into the conservatory. Feature fire. Radiators. Laminate flooring.
Ground Floor CloakroomFrosted double glazed window to front. Low level WC. Wash hand basin.
Conservatory 5.28m x 3.89mat widest point. Double glazed windows to rear and to side. Double glazed doors to side. Radiator. Tiled flooring.
Kitchen 3.45m x 2.46mDouble glazed doors into conservatory. Range of wall and base units with work surfaces over. Space for washing machine, dishwasher and fridge freezer. Oven and hob. Tiled flooring.
LandingDouble glazed window to side. Carpet. Loft. Airing cupboard.
Bedroom One 3.66m x 3.12mMeasured to the front of fitted wardrobes. Double glazed window to front. Radiator. Built in wardrobes to remain.
Bedroom Two 3.15m x 2.67mDouble glazed window to rear. Radiator. Built in wardrobes. Carpet.
Bedroom Three 2.64m x 2.13mDouble glazed window to front. Radiator. Carpet.
Family Bathroom 2.08m x 1.68mFrosted double glazed window to rear. Panelled bath with shower over. Wash hand basin and low level WC.
