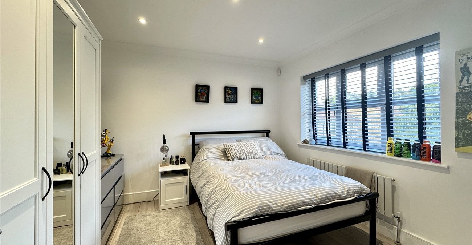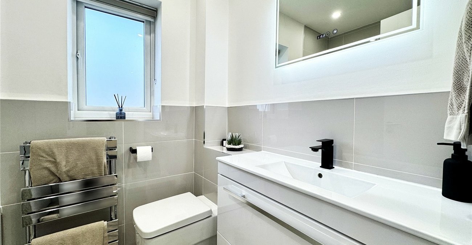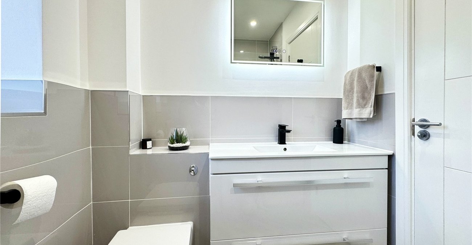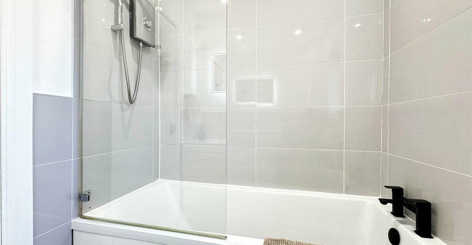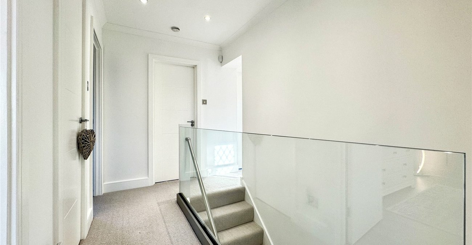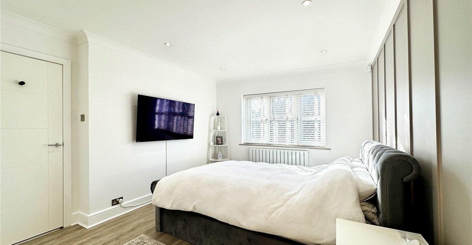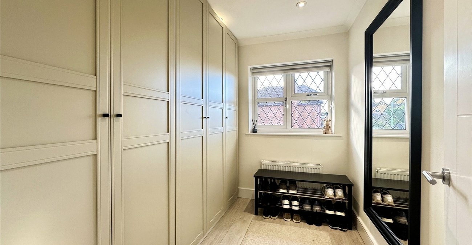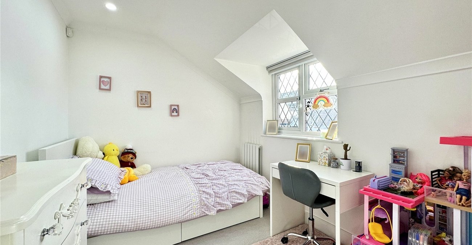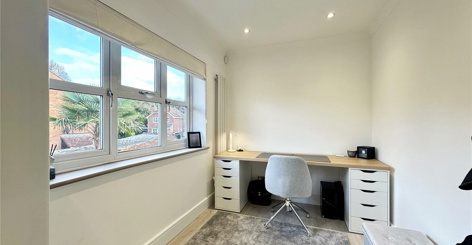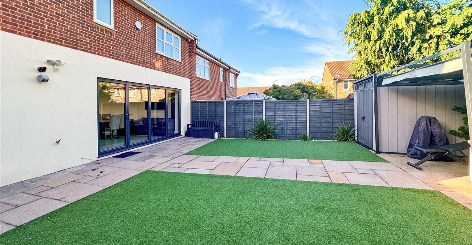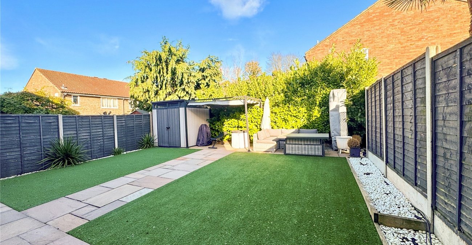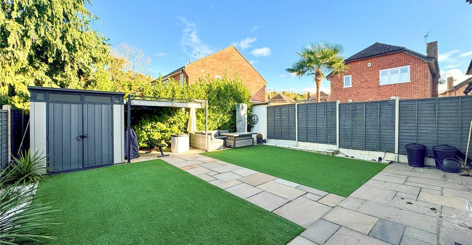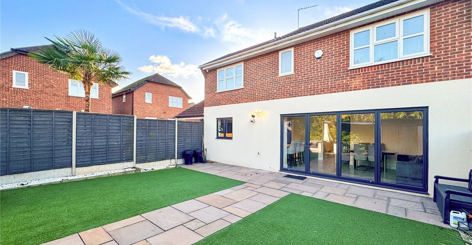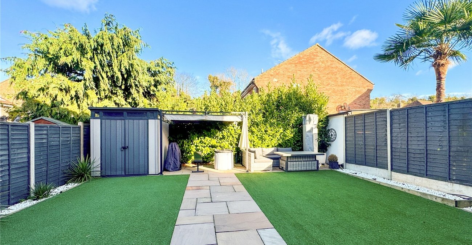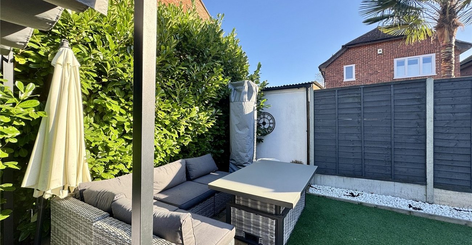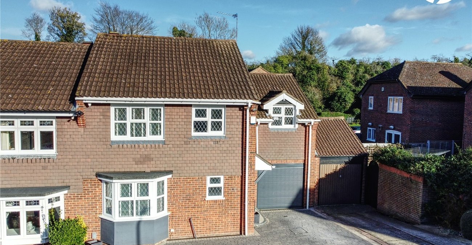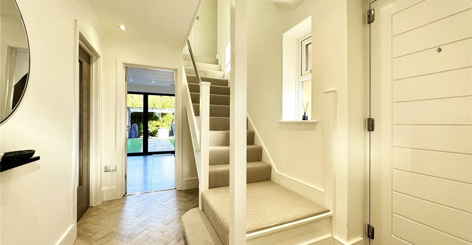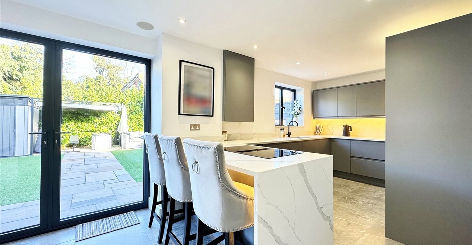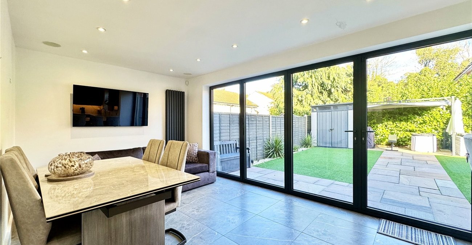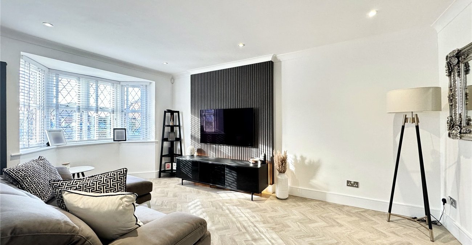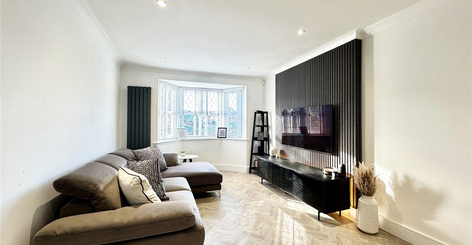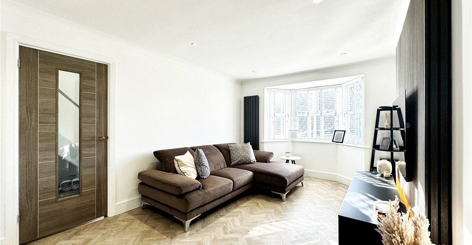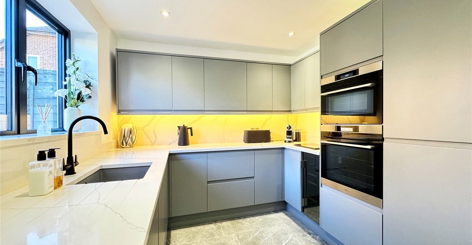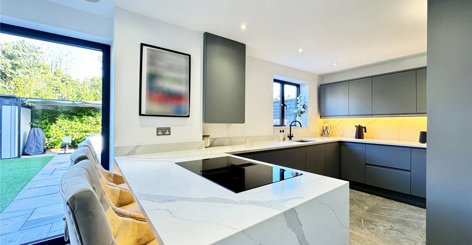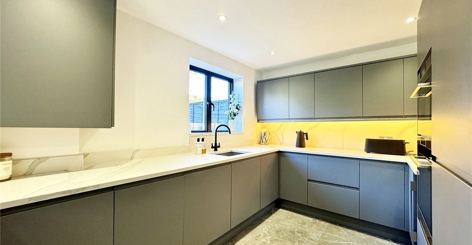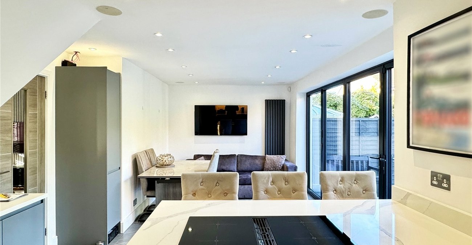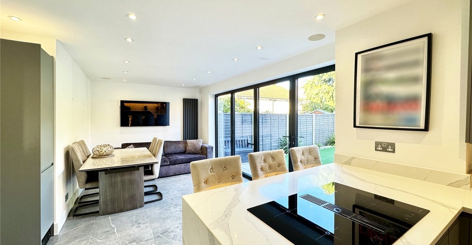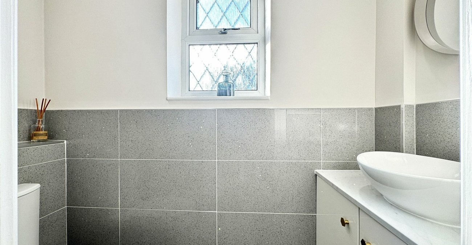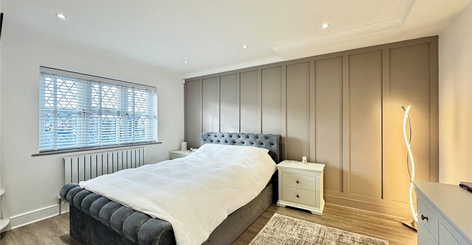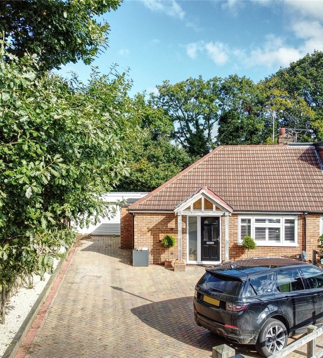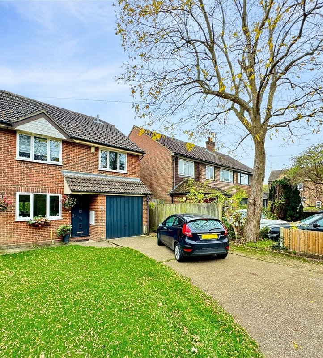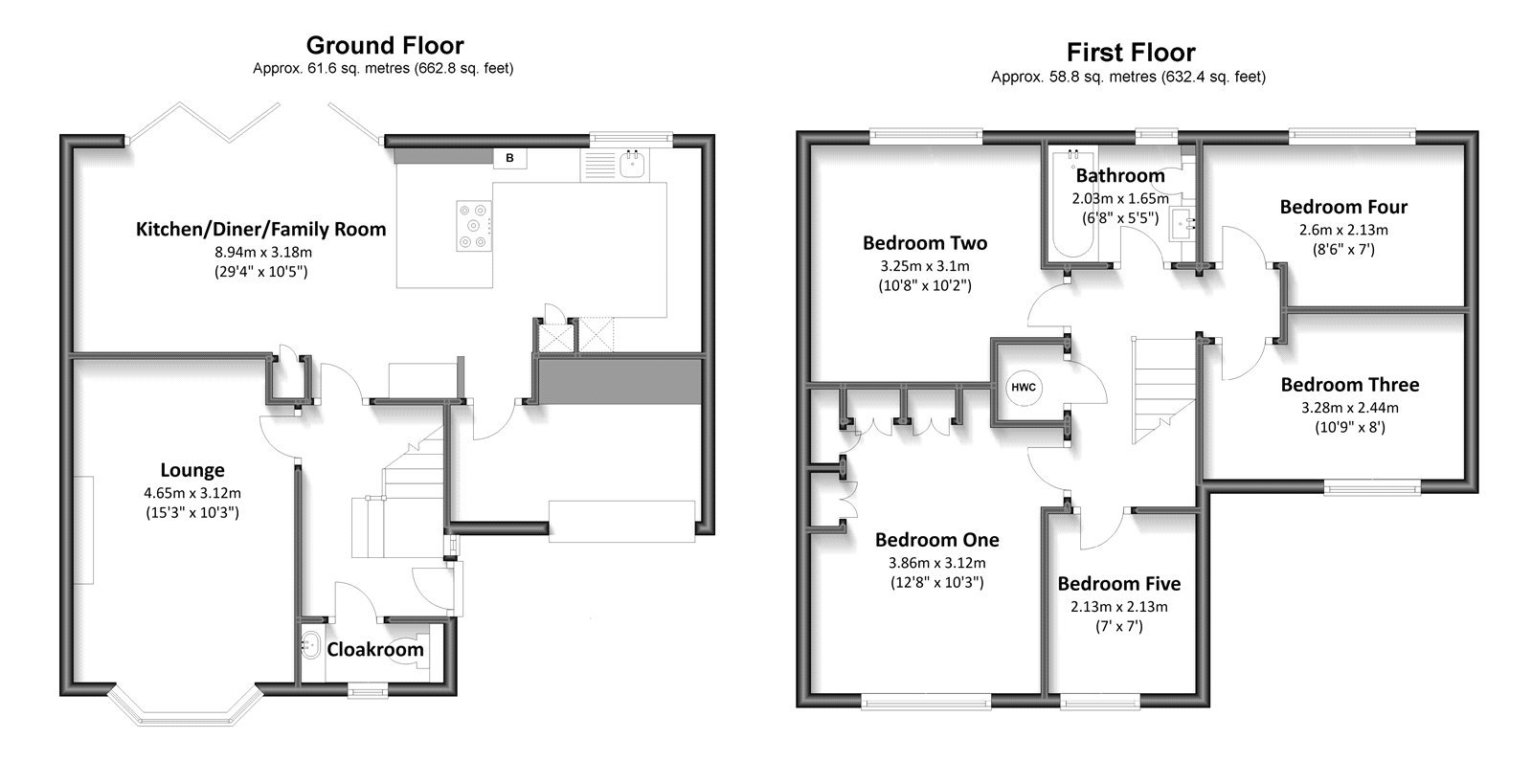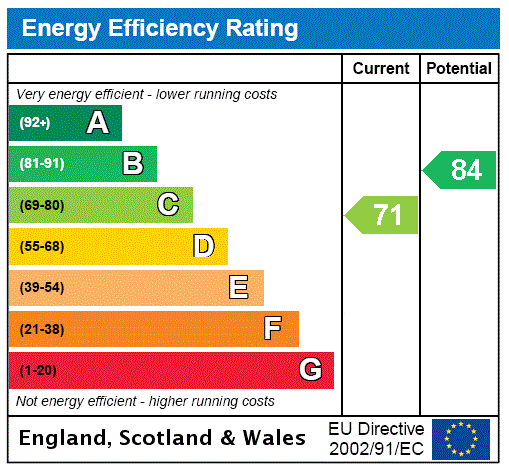
Property Description
Located within walking distance to Swanley station in the sought after High Firs/Pinks Hill Development is this spectacularly presented family home. Offering 5 bedrooms and a luxurious family bathroom to the first floor, with a modern and bright kitchen/dining/family room to the ground floor as well as a spacious lounge, cloakroom and access to a utility/storage room. Outside is a great low maintenance rear garden to the rear and a wealth of off street parking to the front. Internal viewing encouraged to appreciate the scale and light this amazing home offers.
- 5 Bedrooms
- Kitchen/Dining/Family Room
- Separate Lounge
- Ground Floor Cloakroom
- Off Street Parking
- Walking Distance to Station
- Close to Schools
Rooms
Entrance HallOpaque double glazed window to side. Access to lounge, kitchen/dining/family room, cloakroom and stairs to first floor. Contemporary column radiator.
CloakroomOpaque double glazed window to front. Vanity wash basin. Low level wc.
Lounge 4.65m x 3.12mDouble glazed bay window to front. Contemporary column radiator.
Kitchen/Diner/Family Room 8.94m x 3.18mnarrowing to 9'4 (2.85m) Double glazed bi-folding doors and window to rear. Kitchen Area Range of matching wall and base cabinets with countertop over with sink/drainer inset and hob with integrated extraction set in peninsular breakfast bar. Integrated oven, fridge, freezer and dishwasher Dining Family Area Contemporary column radiator.
Storage/Utility RoomSpace for washing machine and tumble dryer. Roller door. Power and light.
First Floor LandingAccess to bedrooms, bathroom and loft. Airing cupboard. Glass balustrade.
Bedroom One 3.86m x 3.12mDouble glazed window to front. Panelled wall. Radiator.
Bedroom Two 3.25m x 3.1mDouble glazed window to rear. Radiator.
Bedroom Three 3.28m x 2.44mDouble glazed window to front. Radiator.
Bedroom Four 2.6m x 2.13mDouble glazed window to rear. Column radiator.
Bedroom Five 2.13m x 2.13mDouble glazed window to front. Fitted wardrobes. Radiator.
Bathroom 2.03m x 1.65mOpaque double glazed window to rear. Enclosed panelled bath with shower over. Vanity wash basin and wc. Heated towel rail.
