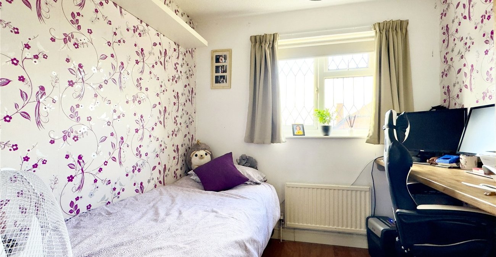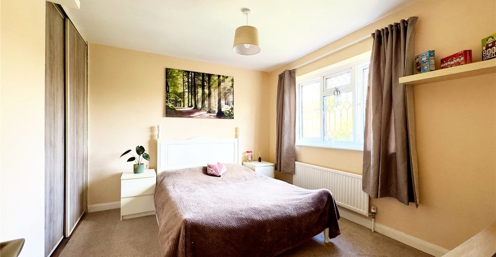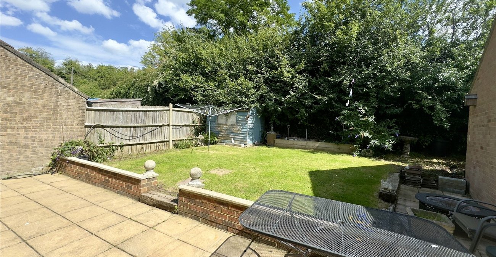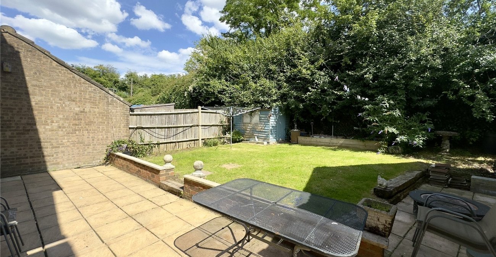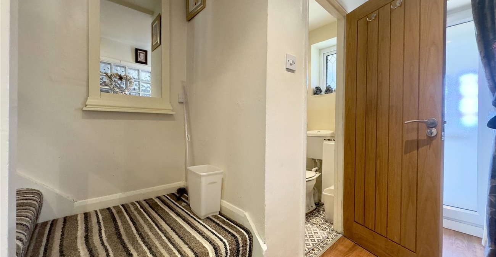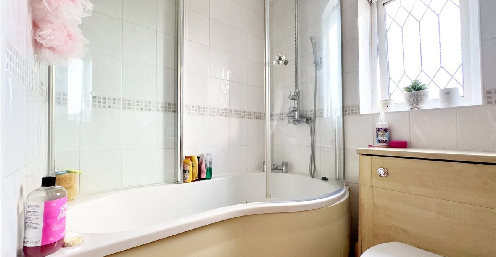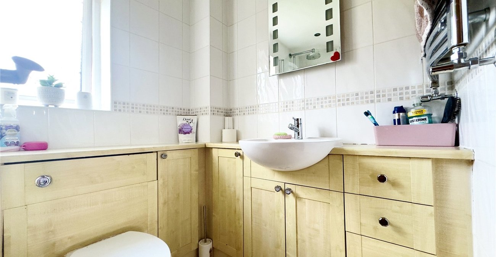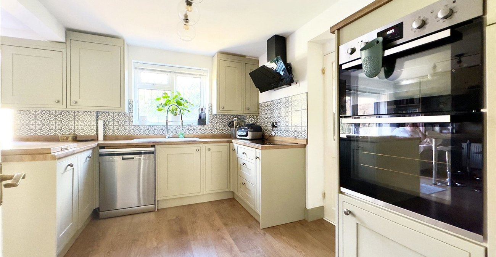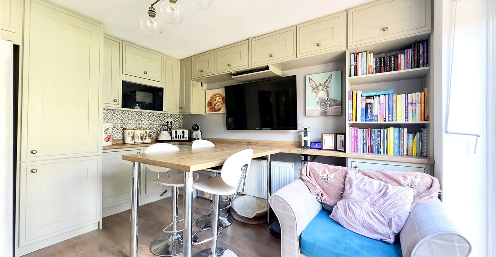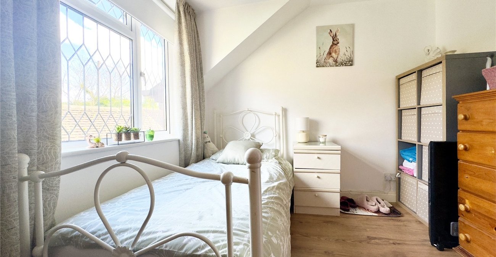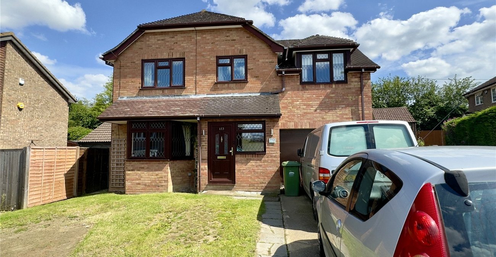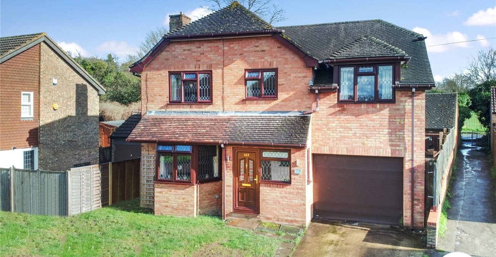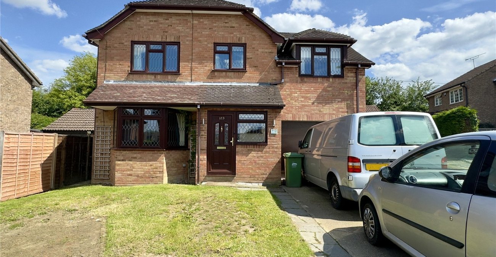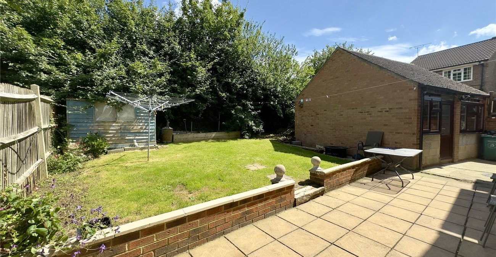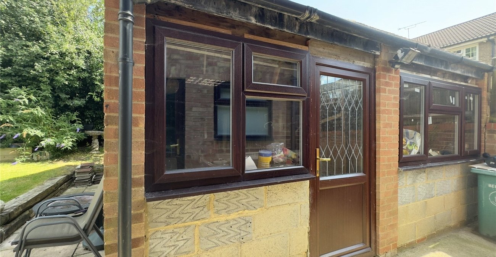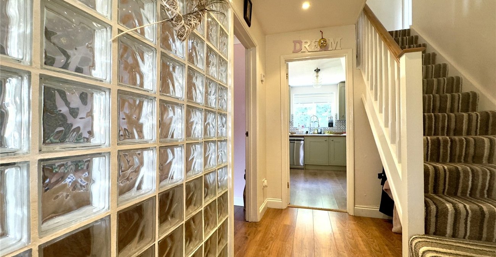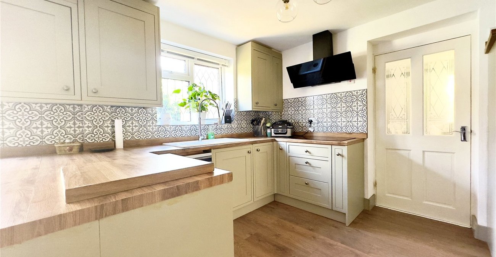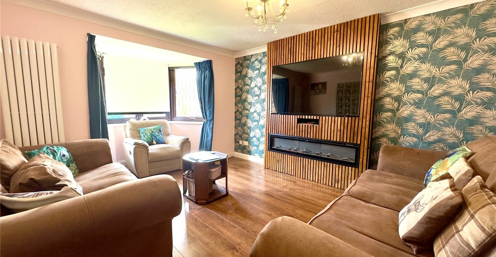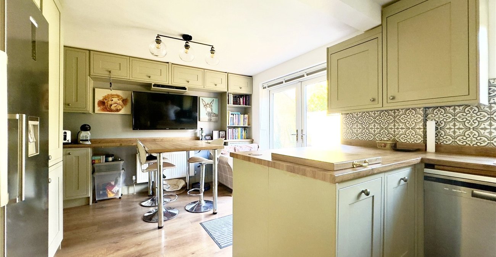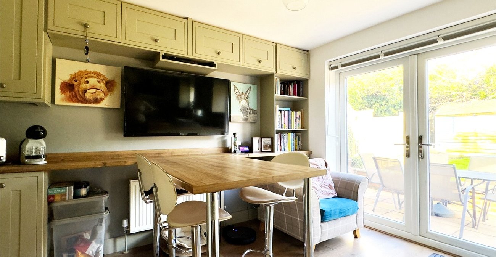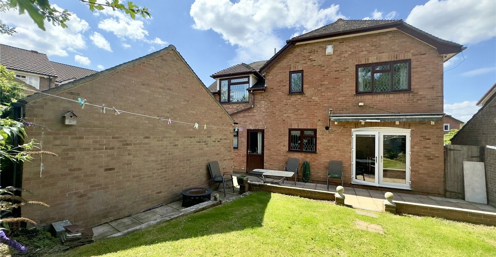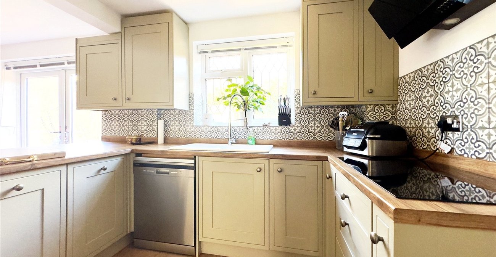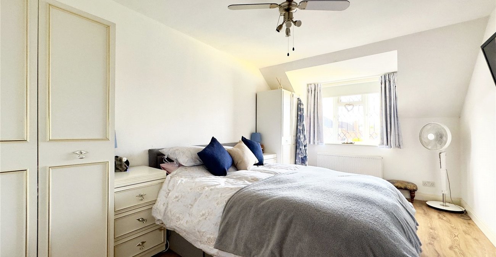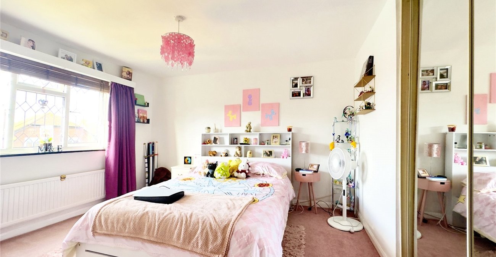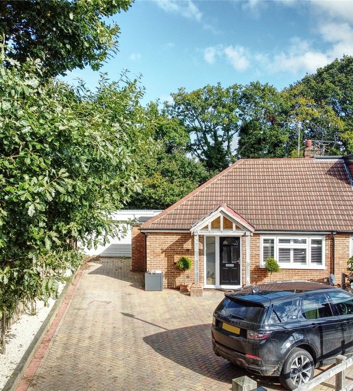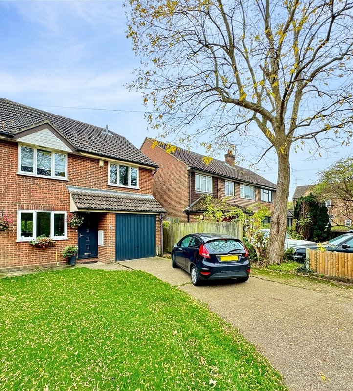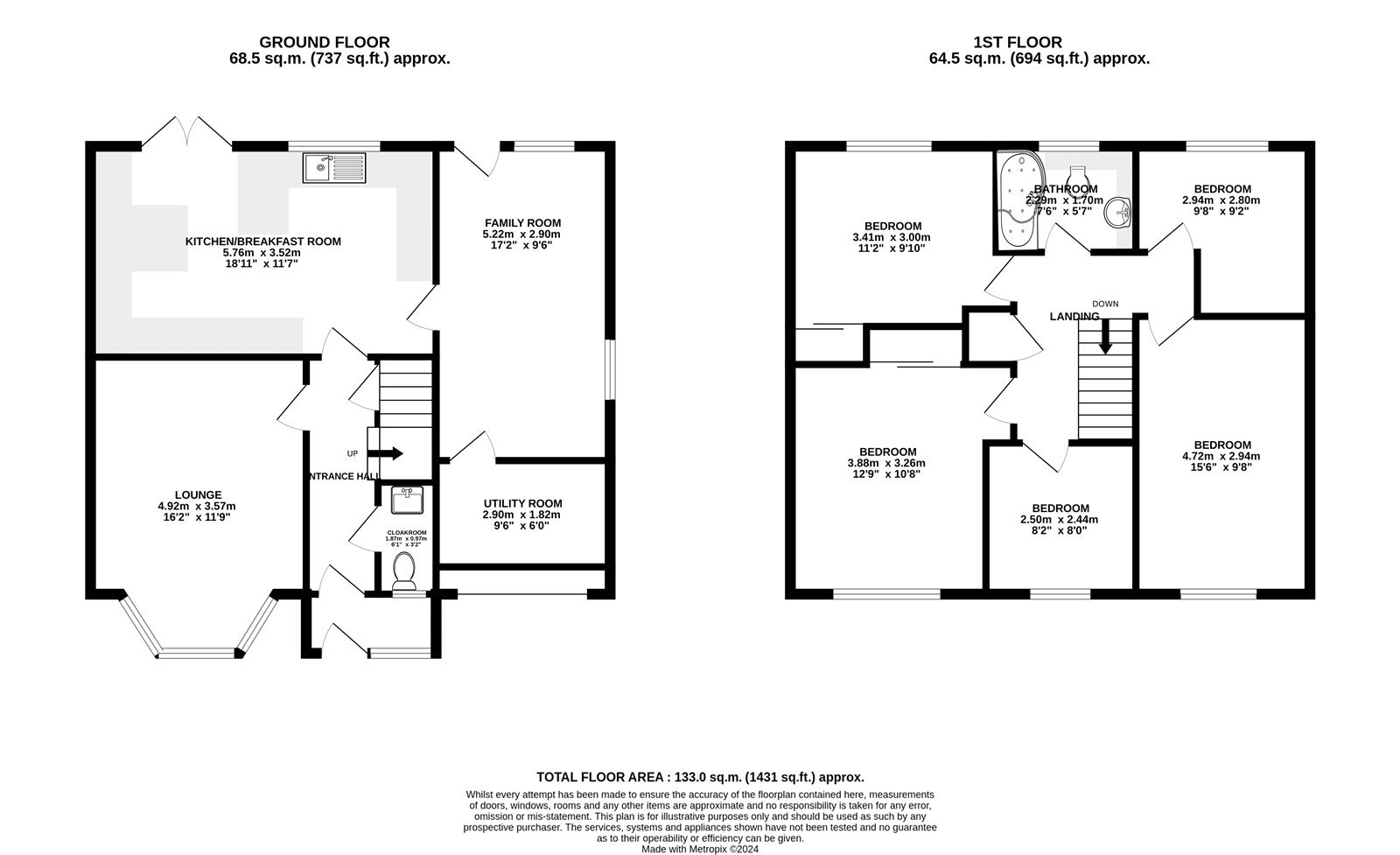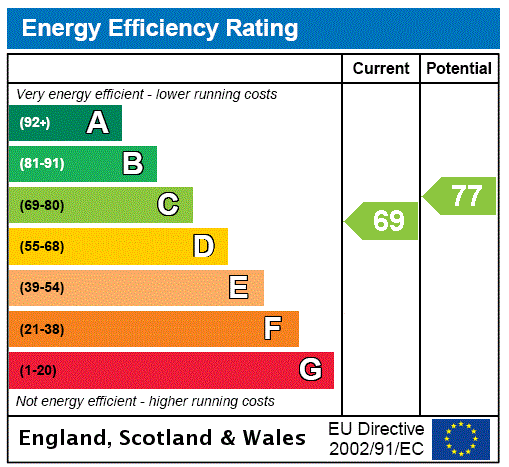
Property Description
Guide Price £550,000 - £575,000
Impressive, detached family home. Offering 5 bedrooms, 3 of which are doubles and 2 large singles, 2 reception rooms and an amazing kitchen/breakfast room. Add to this a utility room and a OUTBUILDING/garden office/gym/playroom with POTENTIAL to create an ANNEXE you have the ultimate family home.
Located in the popular High Firs/Pinks Hill development a short walk from Swanley station which offers fast services to London Bridge, Charing Cross, Victoria and Blackfriars.
- 5 Bedrooms
- 2 Reception Rooms
- 5.76m x 3.52m Kitchen/Breakfast Room
- Utility Room
- 4.5m x 4.5m Garden Office/Gym
- Walking Distance to Station
- No Chain
Rooms
PorchDouble glazed window and door to front.
Entrance HallDouble glazed entrance door. Access to lounge, kitchen/breakfast room, cloakroom and stairs to first floor. Radiator. Storage cupboard.
CloakroomOpaque double glazed window to front. Low level wc. Wash basin. Radiator.
Lounge 4.92m x 3.57mDouble glazed bay window to front. Feature media wall. Radiator.
Kitchen/Breakfast Room 5.76m x 3.52mDouble glazed French doors and window to rear. Range of matching wall and base cabinets with countertop over with inset sink/drainer and induction hob. Integrated oven. Space for dishwasher and 'American' style fridge/freezer. Breakfast bar. Radiator. Access to dining/family room.
Dining/Family Room 5.22m x 2.9mDouble glazed door and window to rear. Double glazed window to side. Radiator. Access to utility room.
Utility Room 2.9m x 1.82mSpace for washing machine and tumble dryer. Radiator.
First Floor LandingAccess to bedrooms, bathroom and loft. Airing cupboard.
Bedroom One 4.72m x 2.94mDouble glazed window to front. Radiator.
Bedroom Two 3.88m x 3.26mDouble glazed window to front. Integrated wardrobes. Radiator.
Bedroom Three 3.41m x 3mDouble glazed window to rear. Integrated wardrobes. Radiator.
Bedroom Four 2.94m x 2.8mDouble glazed window to rear. Radiator.
Bedroom Five 2.5m x 2.44mDouble glazed window to front. Radiator.
