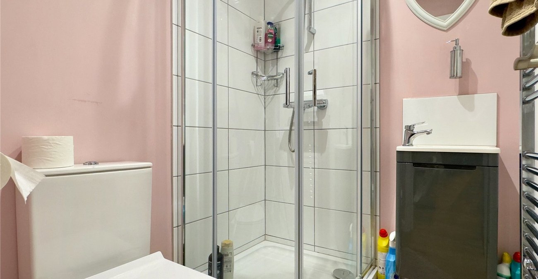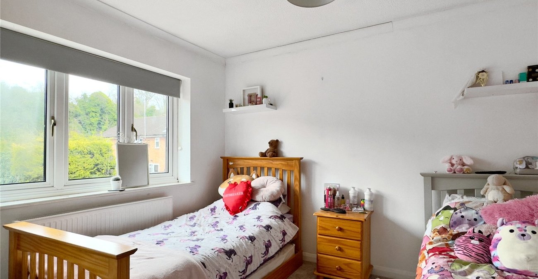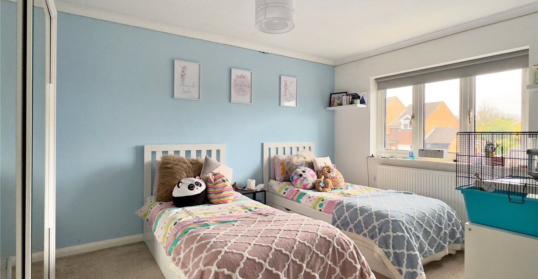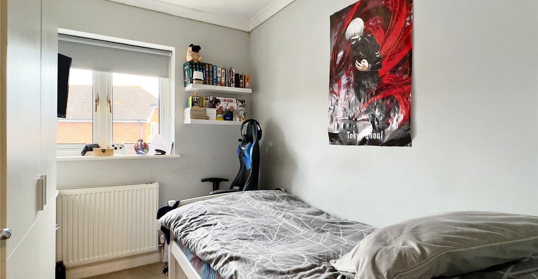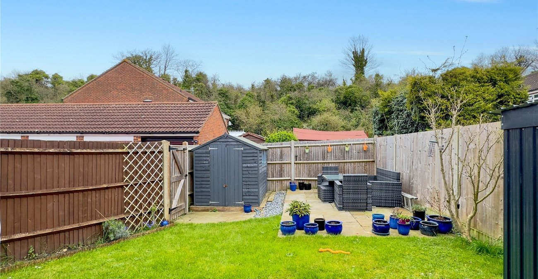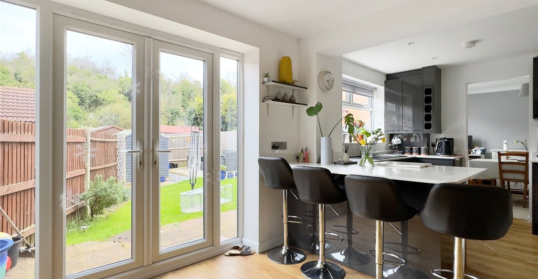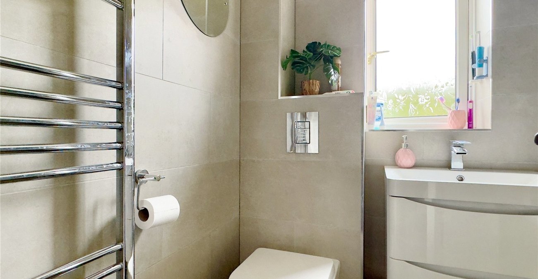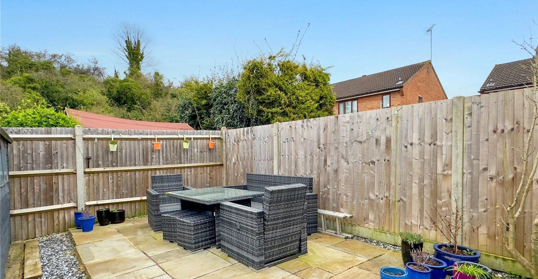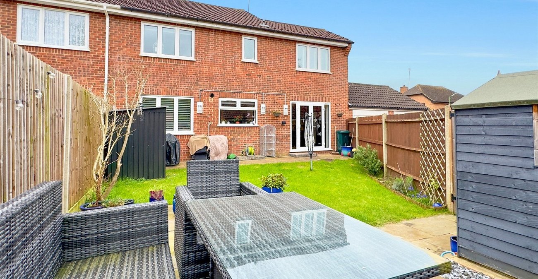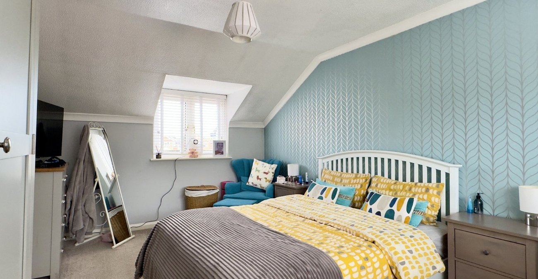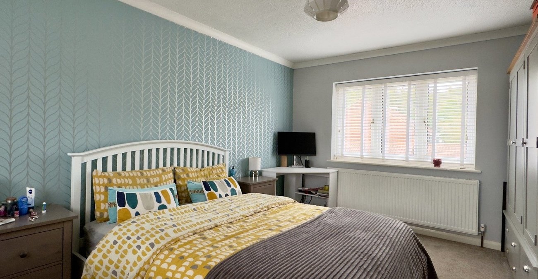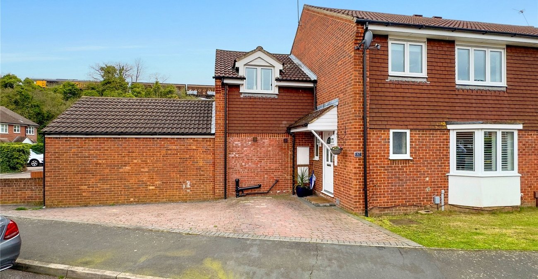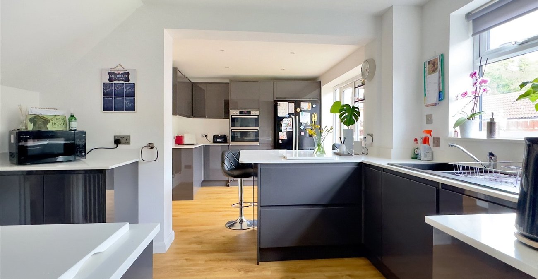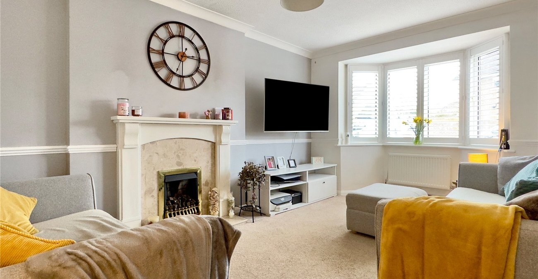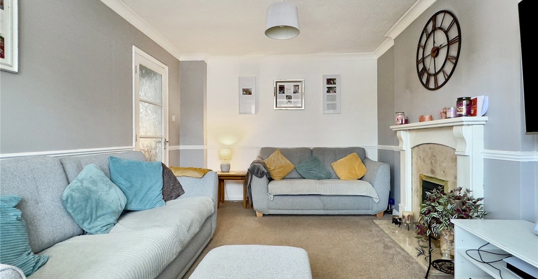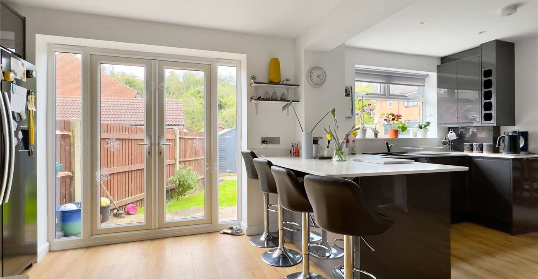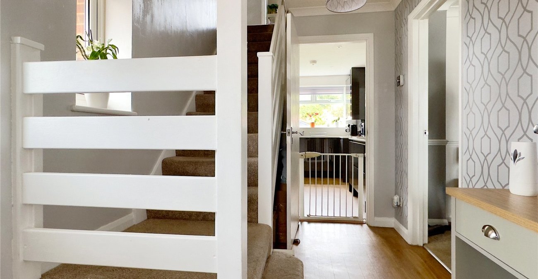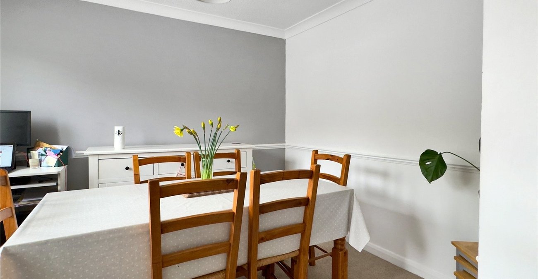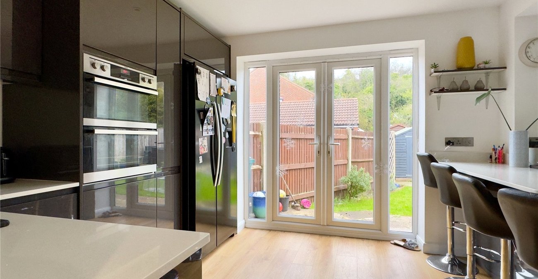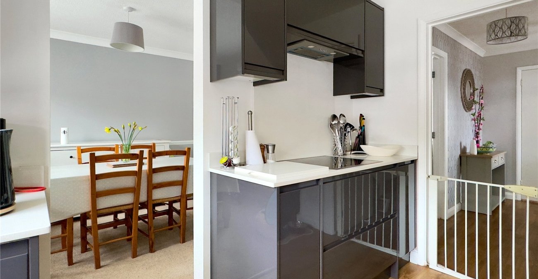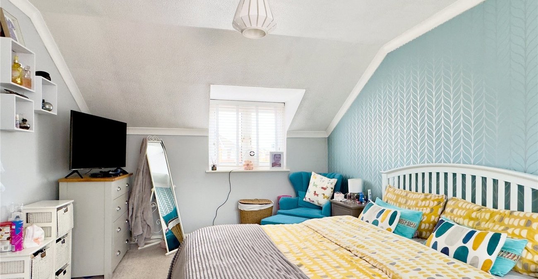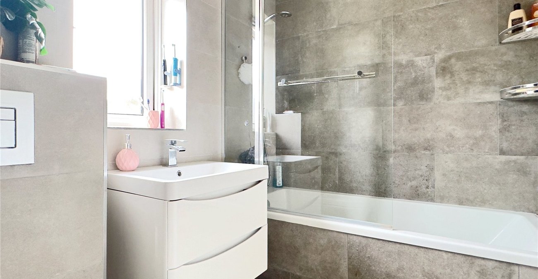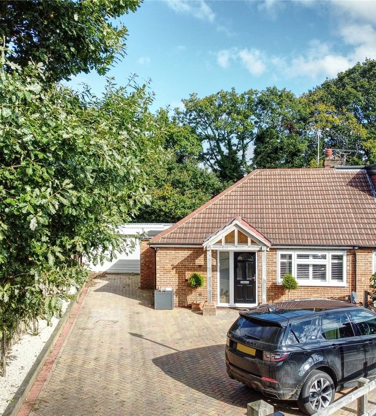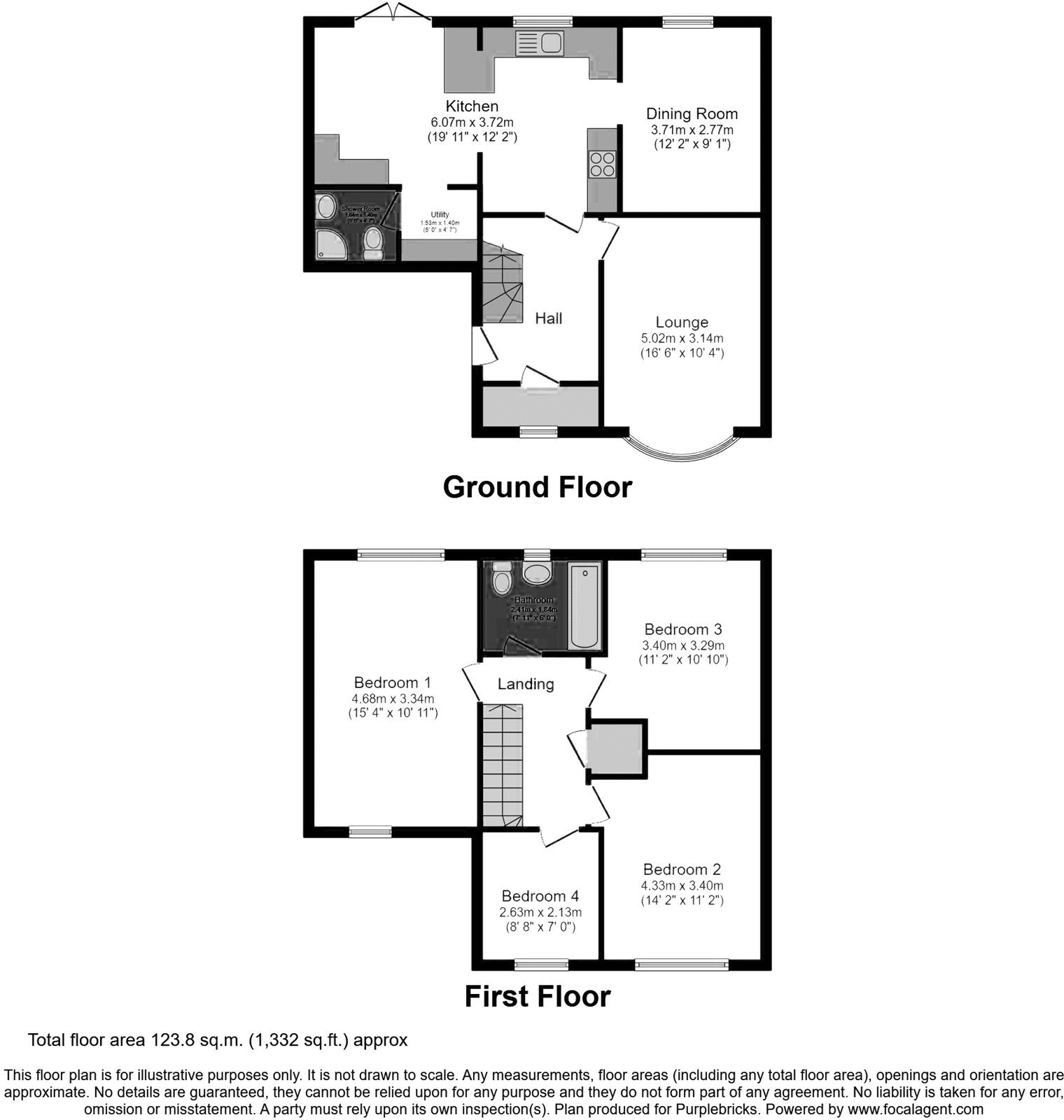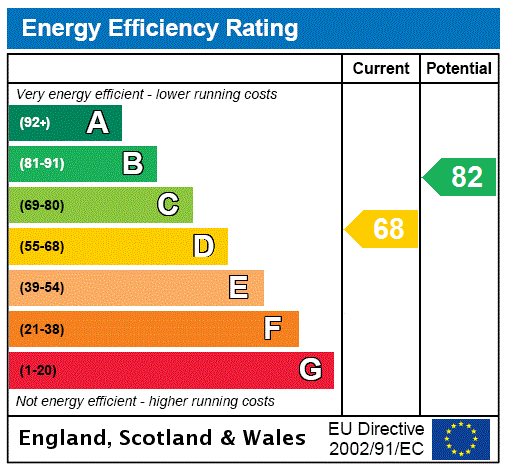
Property Description
Located in a quiet close in the sought after high Firs Pinks Hill Development just a 3/4 mile walk to Swanley station with fast services to London Bridge, Charing Cross, Victoria and Blackfriars
- Offers Over £475,000
- 4 Bedrooms (3 Double, 1 Large Single)
- 2 Bathrooms
- Kitchen/Breakfast Room
- 2 Reception Rooms
- Private Drive
- Walking Distance to Station
Rooms
Entrance HallDouble glazed door to side. Radiator. Access to lounge, kitchen/breakfast room, boot room and stairs to first floor.
Lounge 5.02m x 3.14mDouble glazed bow window to front. Feature fireplace. Radiator.
Kitchen/Breakfast Room 6.07m x 3.72mDouble glazed window and French doors to rear. Range of modern wall and base cabinets with countertop over with inset sink/drainer and hob. Integrated oven and dishwasher. Space for 'American' style fridge/freezer. Access to dining room and utility.
Utiltiy Room 1.53m x 1.4mCountertop with space beneath for washing machine and tumble dryer. Access to shower room.
Shower Room 4.64m x 1.4mEnclosed cubicle shower. Wash basin. Low level wc. heated towel rail.
Dining Room 3.71m x 2.77mDouble glazed window to rear. Radiator. Open to kitchen/breakfast room.
First Floor LandingProviding access to bedrooms, family bathroom and loft.
Bedroom One 4.68m x 3.34mDouble glazed windows to both front and rear. Radiator.
Bedroom Two 4.33m x 3.4mDouble glazed window to front. Radiator.
Bedroom Three 3.4m x 3.29mDouble glazed window to rear. Radiator.
Bedroom Four 2.63m x 2.13mDouble glazed window to front. Radiator.
Family Bathroom 2.41m x 1.84mOpaque double glazed window to rear. enclosed panelled bath with shower over. Vanity wash basin. Low level wc. Heated towel rail.
